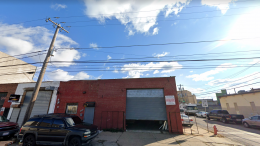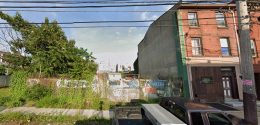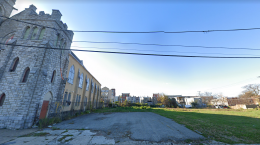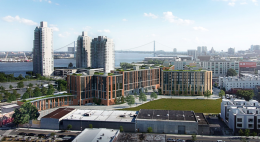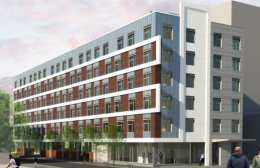Permits Issued for a 20-Unit Building at 1801-05 North 2nd Street in Olde Kensington
Permits were issued for the construction of a large mixed use building at 1801-05 North 2nd Street in Olde Kensington. The building will stand five stories tall and will feature 20 residential units as well as two commercial spaces at the ground floor. Parking will be situated in the basement. The structure will hold 25,106 square feet of space and will cost an estimated $2,510,000 to build.

