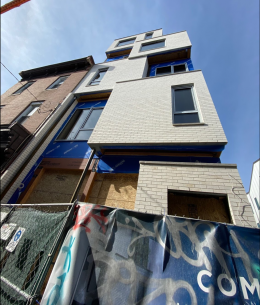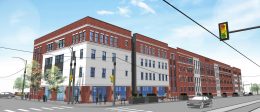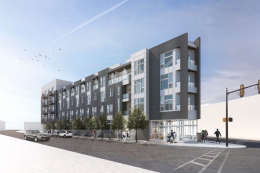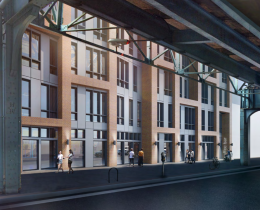Completion Approaches at 1308-10 North Front Street in Fishtown, Kensington
Construction is progressing on a multi-family structure at 1308-10 North Front Street in Fishtown, Kensington. The building will include 10 residential units, with one unit having access to a roof deck that will offer sweeping views of the skyline.





