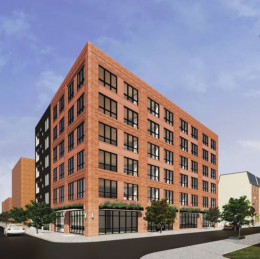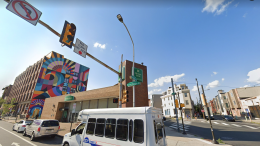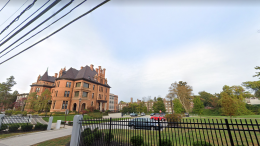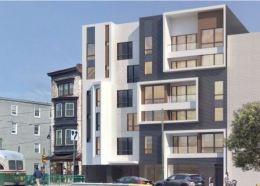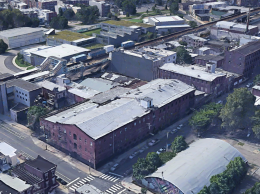Exterior Work Wraps Up on Liberty Flats at 526 Brown Street in Northern Liberties, North Philadelphia
Exterior work is wrapping up at Liberty Flats, a multi-family development located at 526 Brown Street in Northern Liberties, North Philadelphia. The development rises six stories and includes 36 luxury condos, with a mix between one- and two-bedrooms. The ground floor will feature 3,000 square feet of retail space. Residents will have access to a total of 14 parking spaces as well as a storage unit for each condo, located in the cellar of the building. A rooftop deck will offer nearly 2,000 square feet of patio space and boasting great views of the skyline. Trinity Realty Companies is the developer.

