Last week, Harman Deutsch Ohler Architecture revealed a massive residential development proposed at 2621-67 Frankford Avenue in East Kensington. The firm showcased a series of renderings, which are part of a package submitted to the city for a Civic Design Review, via Instagram, without any additional details. At the moment, little is known about the development’s latest design iteration, except that the the building, developed by Grand Street Development, will rise six stories and include ground-level retail and hundreds of residential units, making it one of the largest proposals in the area.
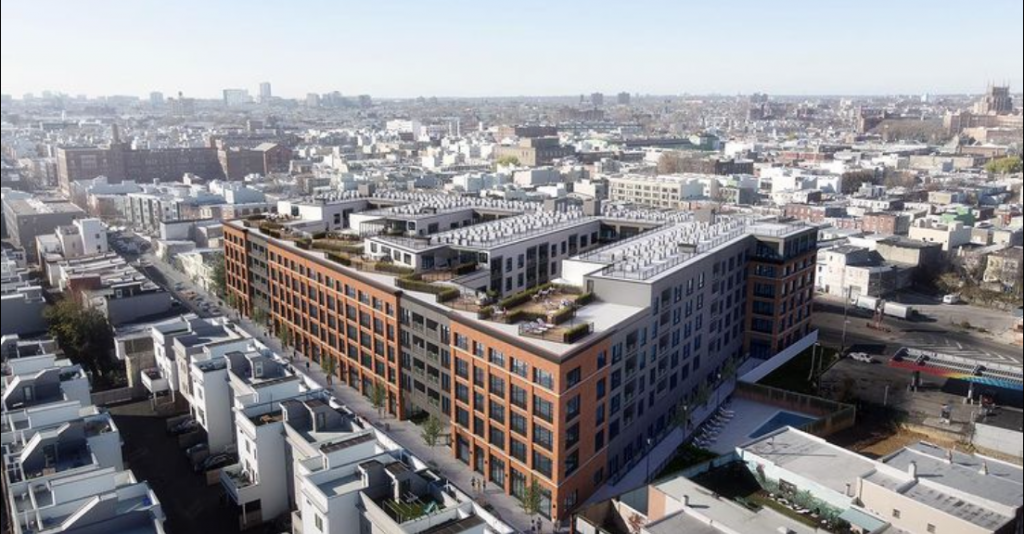
Rendering of the project via HDO Architecture.
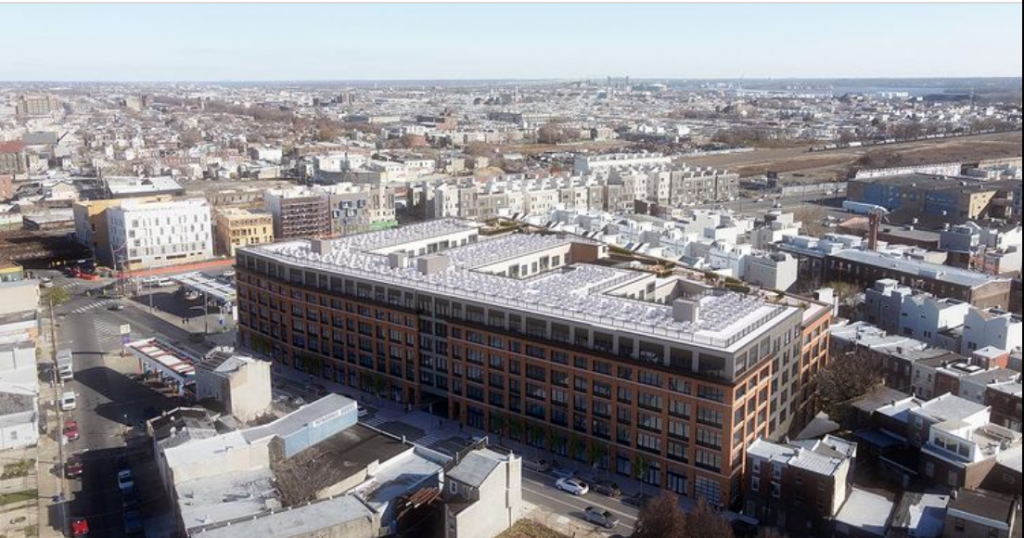
Rendering of the project via HDO Architecture.
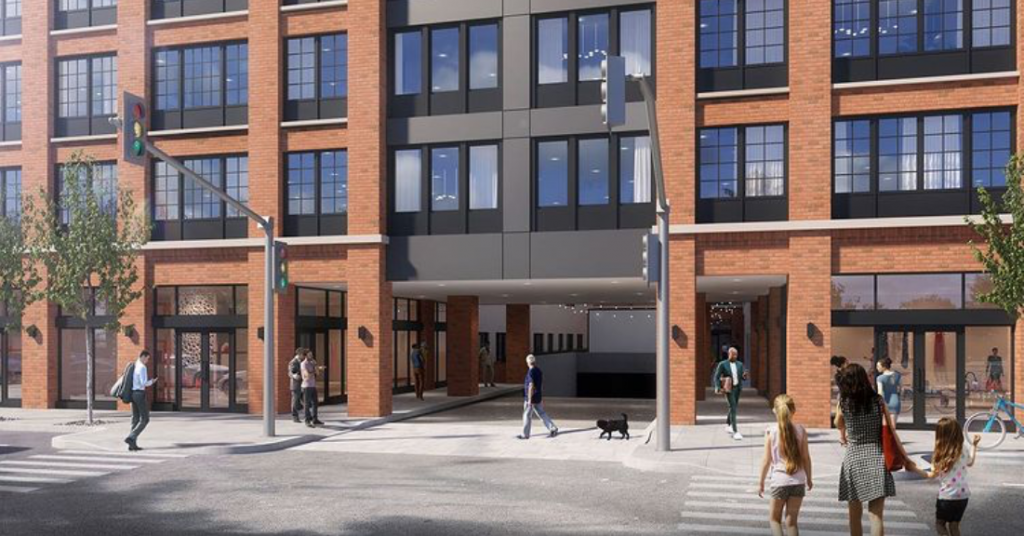
Rendering of the project via HDO Architecture.
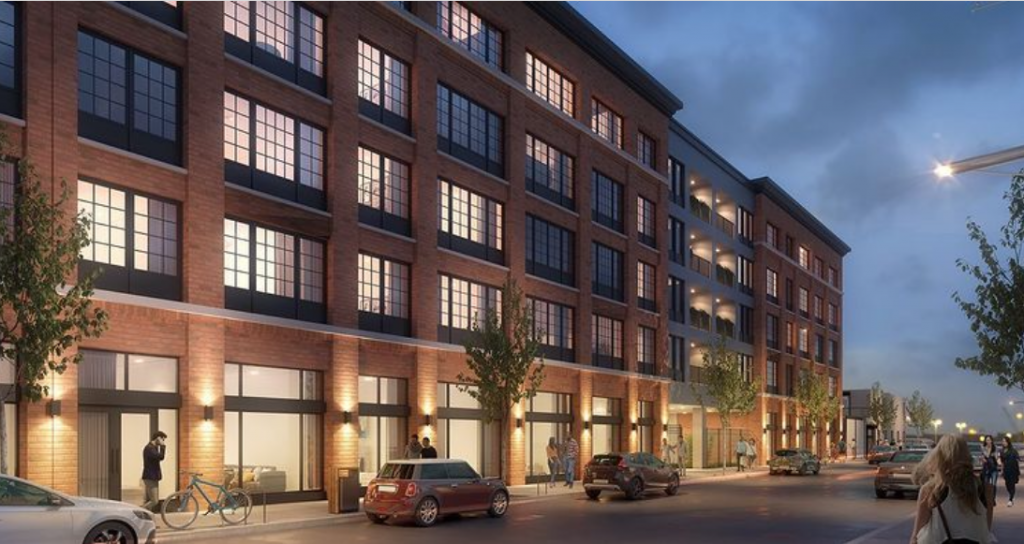
Rendering of the project via HDO Architecture.
The building will feature an industrial design with a brick façade and warehouse-style windows. As common for the style, gray cladding is utilized for modern accenting. Floor-to-ceiling windows are located on the ground floor, where a multitude of retail spaces appear to be located. Three courtyards will provide light and air within the center of the structure. A large roof deck will overlook Amber Street to the east.
The first planned development for the 87,613-square-foot site was revealed in 2016. Then known as Woods Square, as the property was then owned by Woods Brothers Building Materials, the proposal was designed by Robert Anthony Pertala Architect and included three five-story buildings with 176,000 square feet of floor space with commercial space on the first floor, 14,500 square feet of office space, and 178 residential units. It is not yet known how these numbers compare to the latest proposal.
The development will improve the outdoor ambiance with many new trees that will provide shade and a pleasant environment around the building. The massive roof terrace will offer ample outdoor space and sweeping views of the city. More outdoor space will likely be added within the three courtyards.
The project is by far one of the largest in the area, and when the numbers are released, could be the largest project north of Piazza Terminal, a 1,000-plus-unit development located in Northern Liberties. The new residents will pump life into the neighborhood and support the existing local businesses and restaurants, as well as the new ones that could potentially be added from the ground floor of this structure.
The land that the structure is replacing is largely vacant, with the exception of a one-floor white industrial structure, which is slightly run down. The nearby Huntingdon station at the Market-Frankford SEPTA line offers convenient transit access.
No completion date has been announced.
Subscribe to YIMBY’s daily e-mail
Follow YIMBYgram for real-time photo updates
Like YIMBY on Facebook
Follow YIMBY’s Twitter for the latest in YIMBYnews

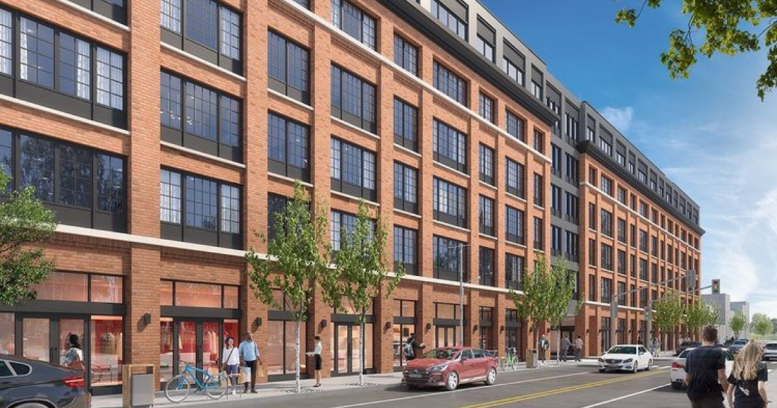

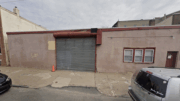
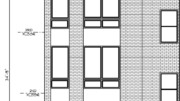
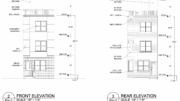
By right project?
453 units