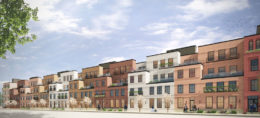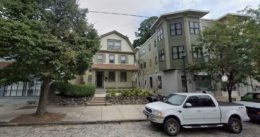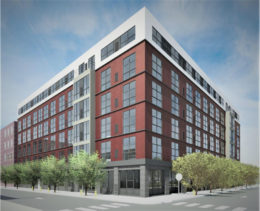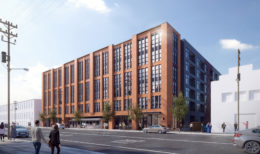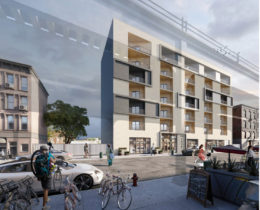Construction Underway at 58-Unit Complex at 620 Moore Street in Wharton, South Philadelphia
Philly YIMBY’s recent site visit has revealed that construction is well underway on a block-long, 58-unit complex at 620 Moore Street in Wharton, South Philadelphia. Designed by CANNOdesign, the primarily residential development will consist of three adjoining buildings, each rising four stories and spanning a site flanked by Moore Street to the north, South 6th Street to the east, and South 7th Street to the west. A 52-unit apartment building, articulated as separate independent structures, will span the majority of the site. At the street corners, two mixed-use buildings will each hold a commercial space at the ground floor and three residences on the floors above.

