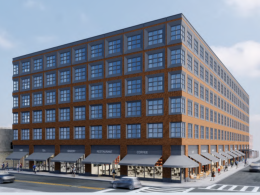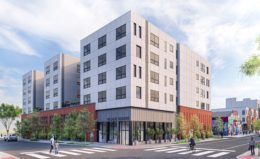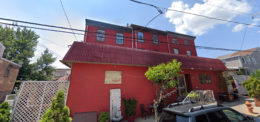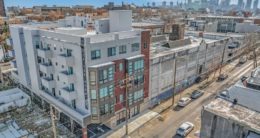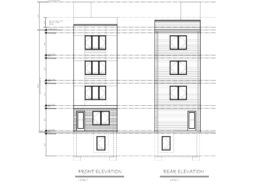No Progress Yet at 1101-33 South 9th Street in the Italian Market, South Philadelphia
Our recent site visit has revealed that no construction progress has yet been made at the site of a seven-story, 157-unit mixed-use building at 1101-33 South 9th Street in the Italian Market, South Philadelphia. Designed by BLT Architects, the building will hold 204,351 square feet of space and is expected to cost $52 million to construct. The project will include accessory parking spaces as well as commercial space on the ground floor, likely on South 9th Street, which is a major commercial corridor. Hunter Roberts Holdings LLC is listed as the contractor.

