Earlier this month, Philly YIMBY has announced the completion of The Vienna, a five-story, 26-unit rental apartment building at 1539 North 26th Street in Brewerytown, North Philadelphia. The development was designed by KCA Design Associates, developed by Design Pro Development, and spans 29,042 square feet. Today we take an in-depth look into the building’s amenities and units.
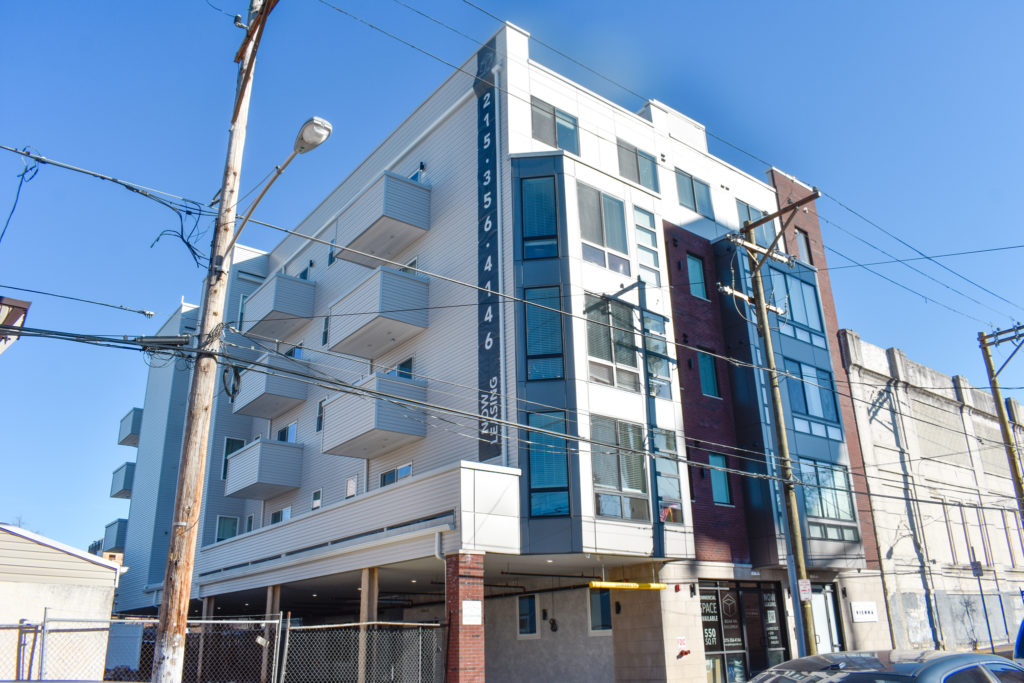
1539 North 26th Street. Photo by Jamie Meller. March 2022
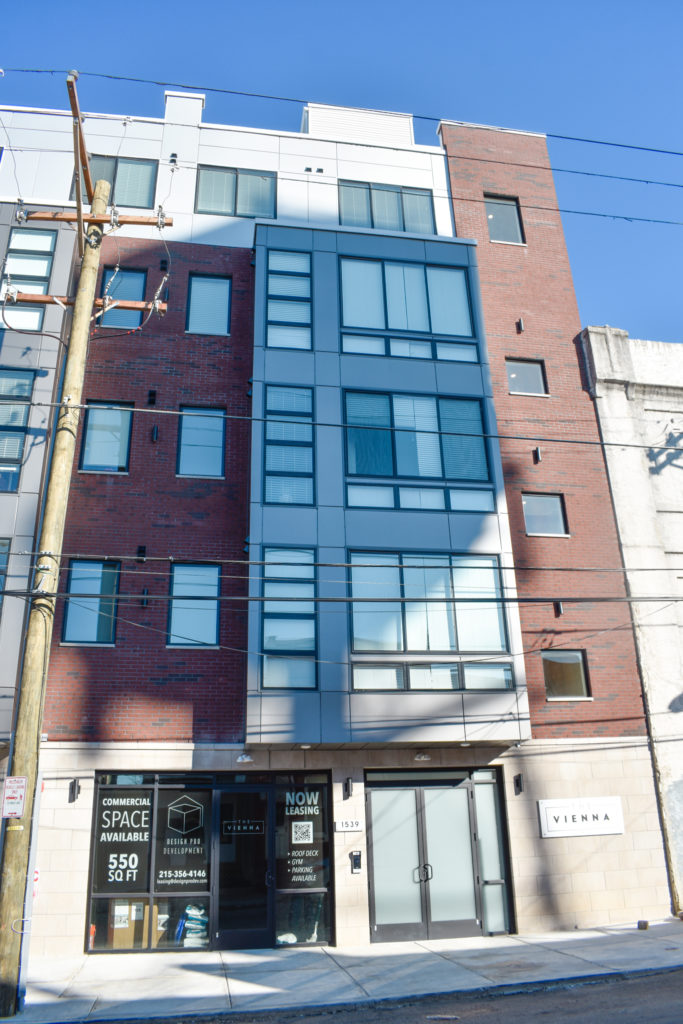
1539 North 26th Street. Photo by Jamie Meller. March 2022
The Amenities
At the ground level, next to a 550-square-foot commercial space (which is yet to be occupied by a tenant), resident parking is situated on an open-air yet covered lot beneath the building, and is available for a $200 monthly fee. The Vienna also boasts a marble-clad lobby, a mail room, elevator service, a fitness center, and an expansive roof deck with lounge seating, dining tables, and sweeping skyline views.
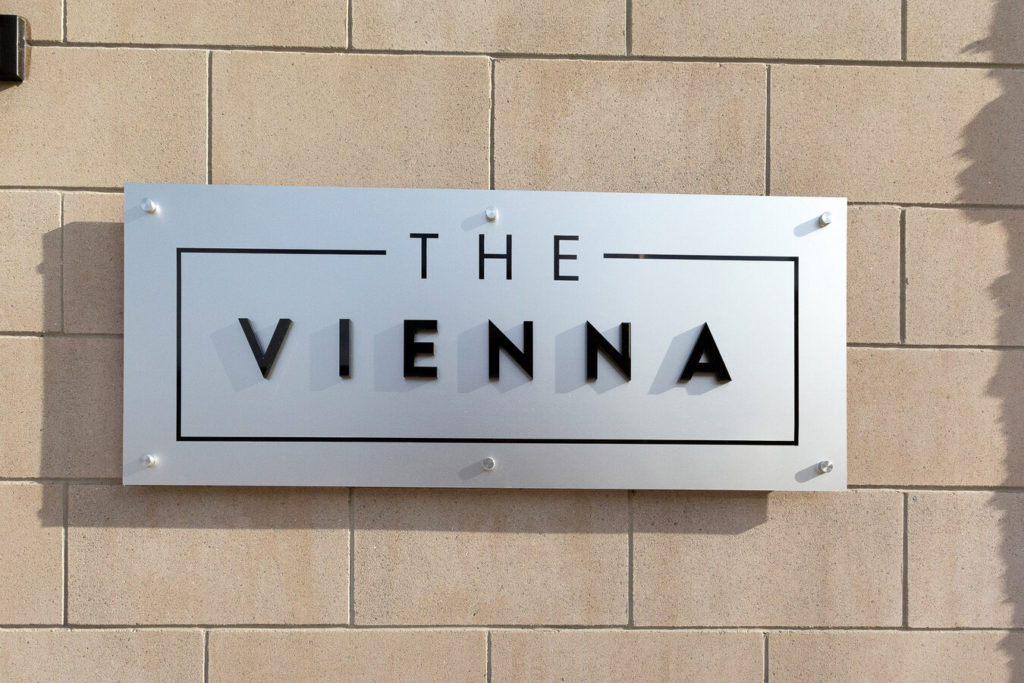
1539 North 26th Street
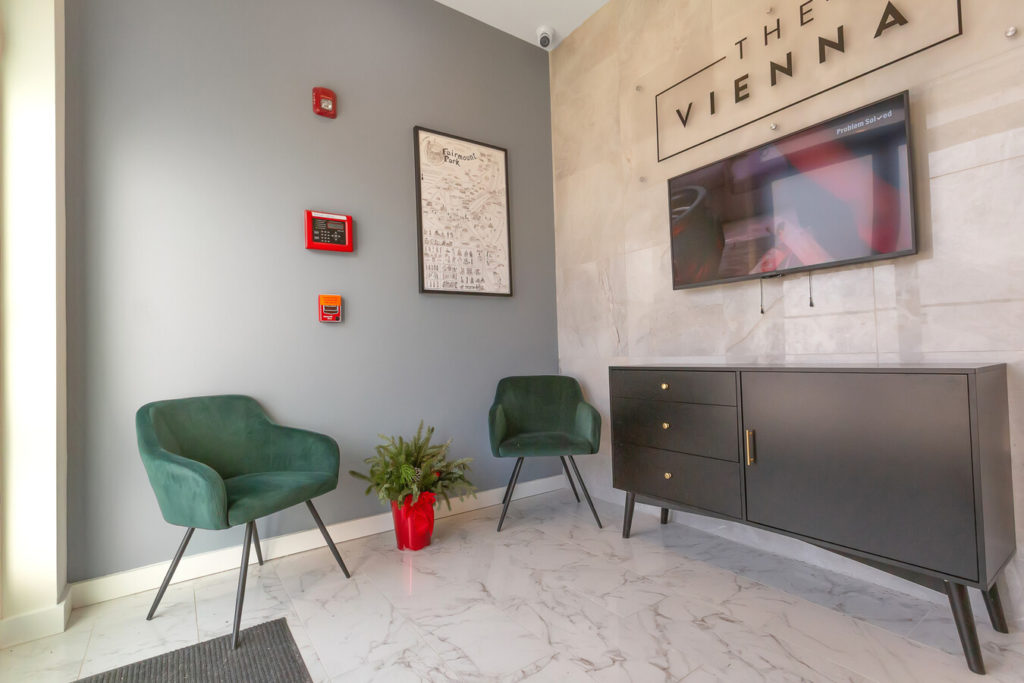
1539 North 26th Street. Common area
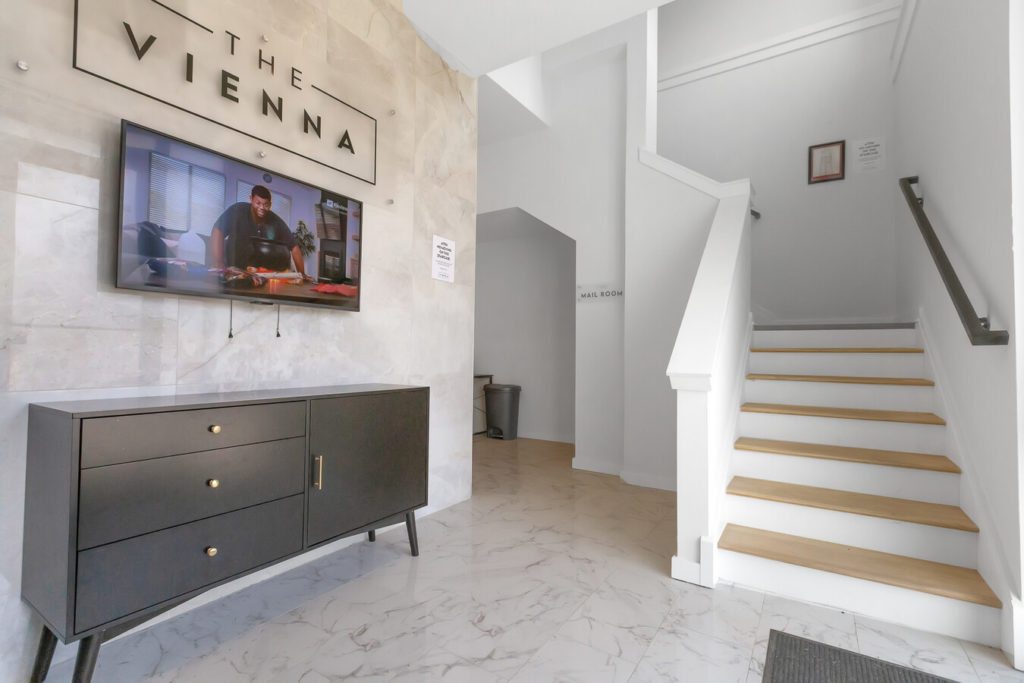
1539 North 26th Street. Common area
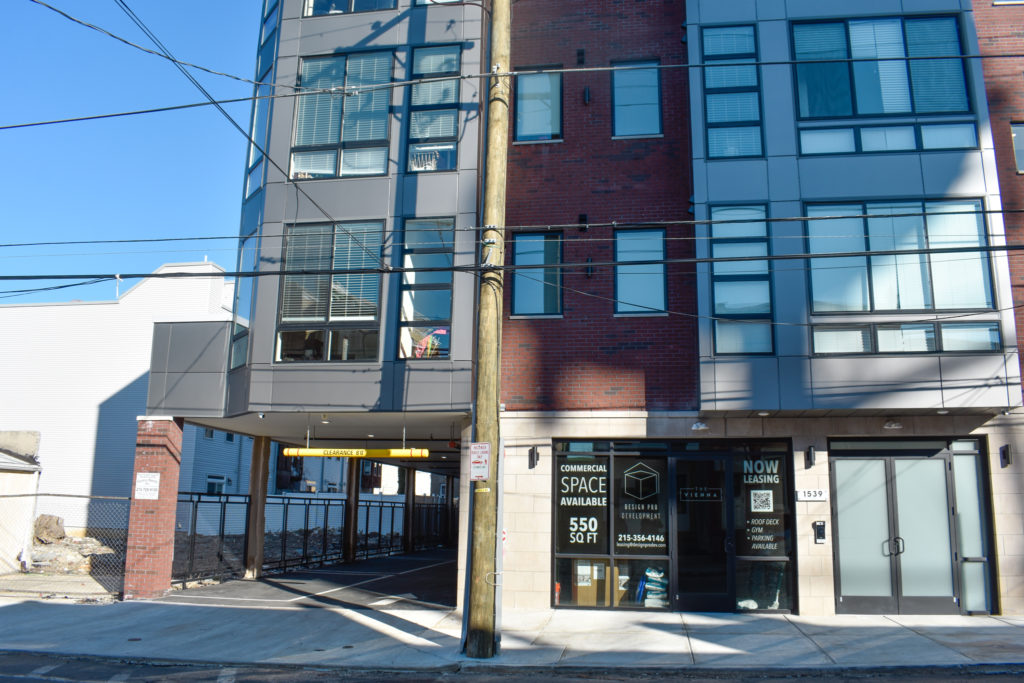
1539 North 26th Street. Photo by Jamie Meller. March 2022
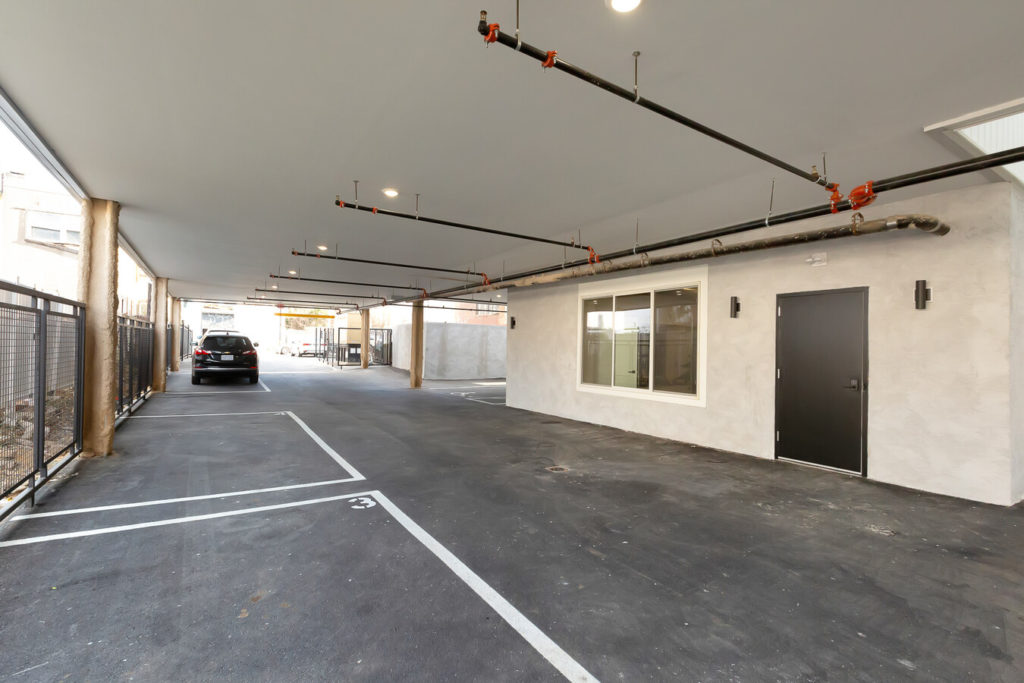
1539 North 26th Street. Parking
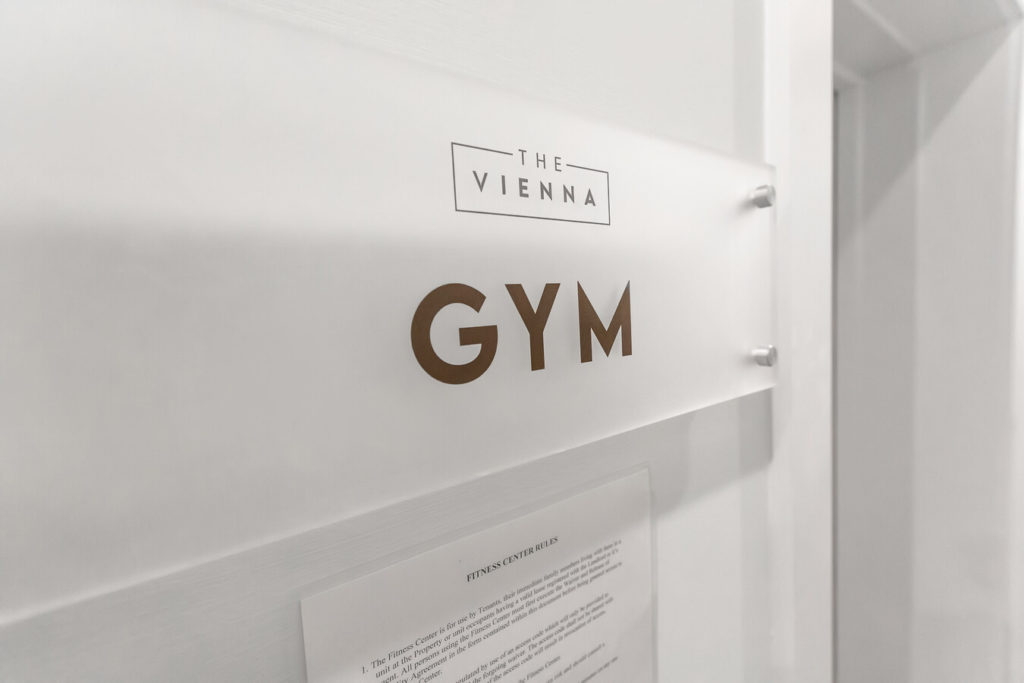
1539 North 26th Street. Common area
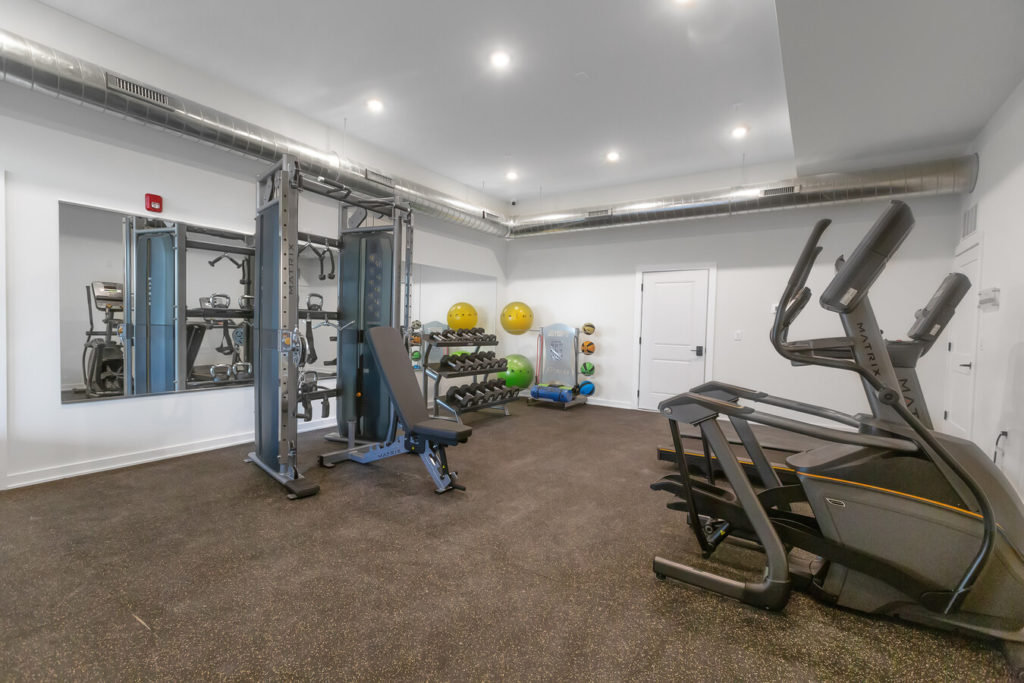
1539 North 26th Street. Common area
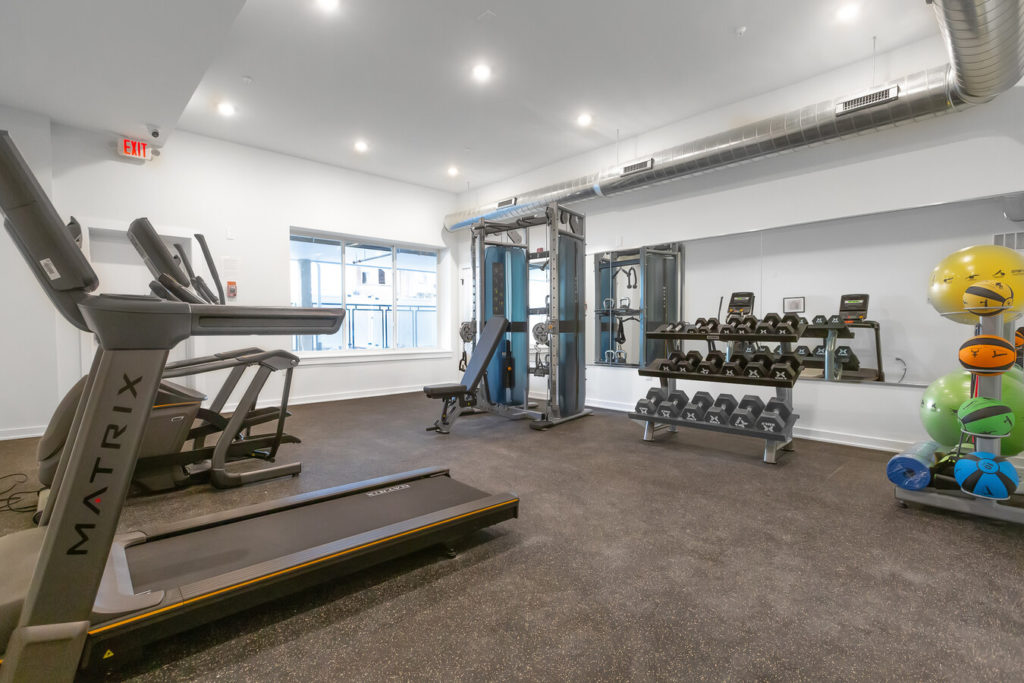
1539 North 26th Street. Common area
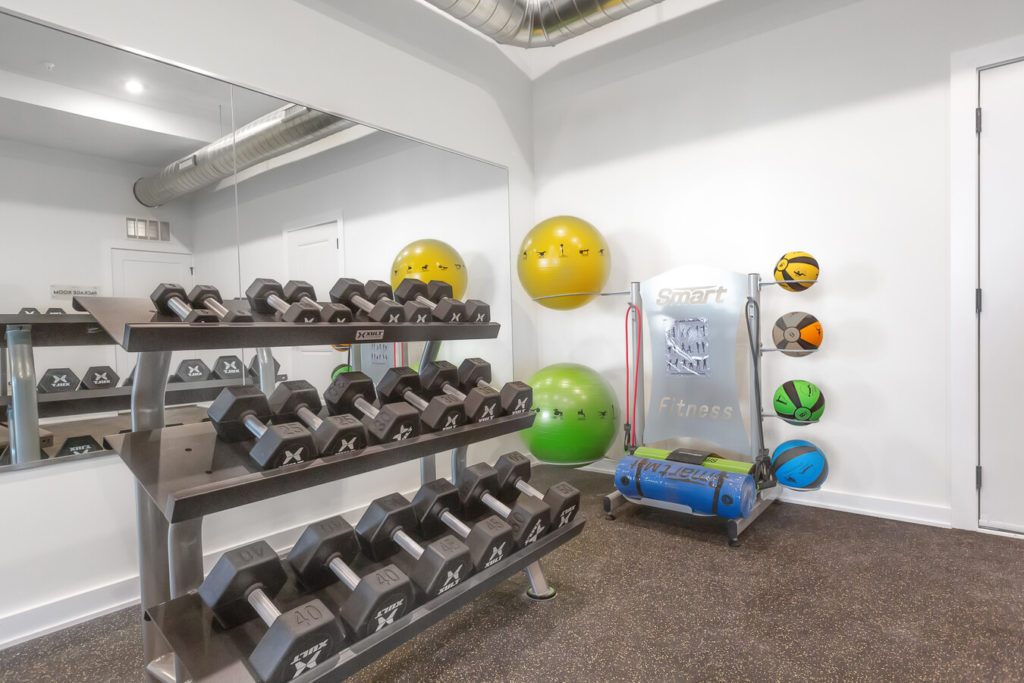
1539 North 26th Street. Common area
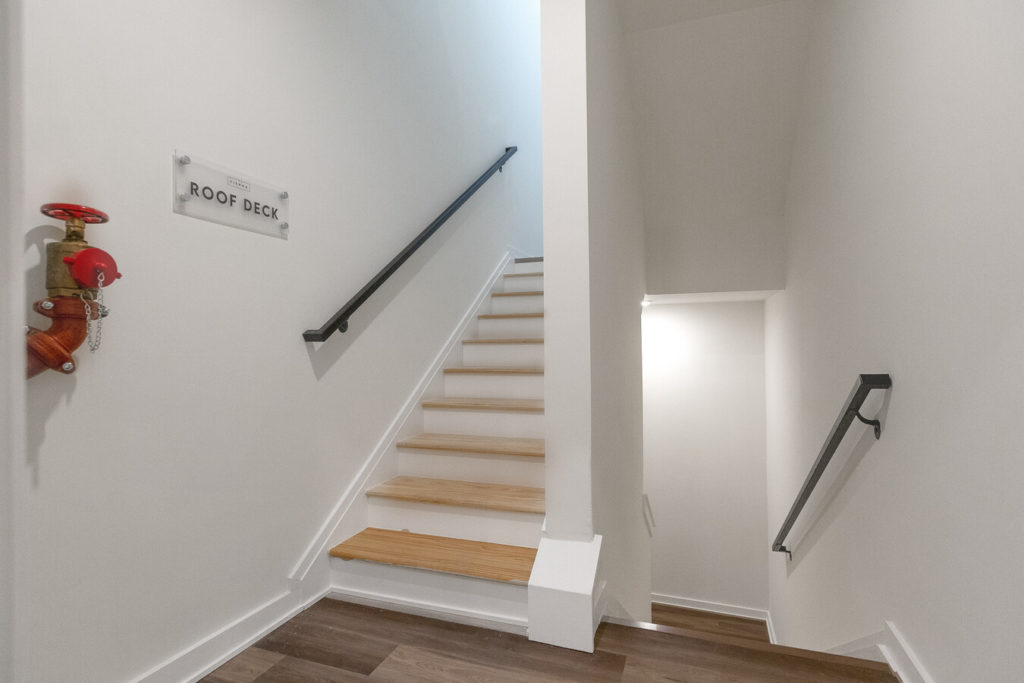
1539 North 26th Street. Common area
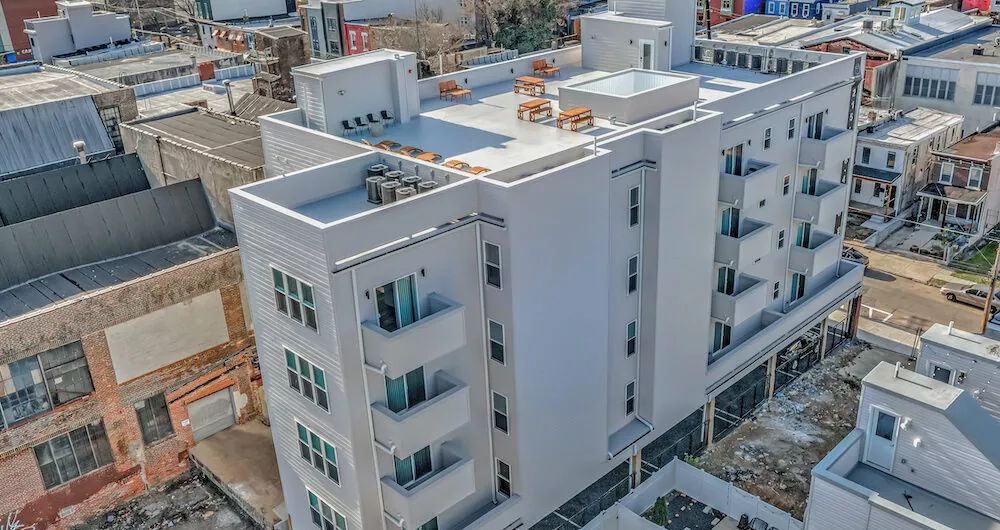
The Vienna at 1539 North 26th Street. Credit: Design Pro Development
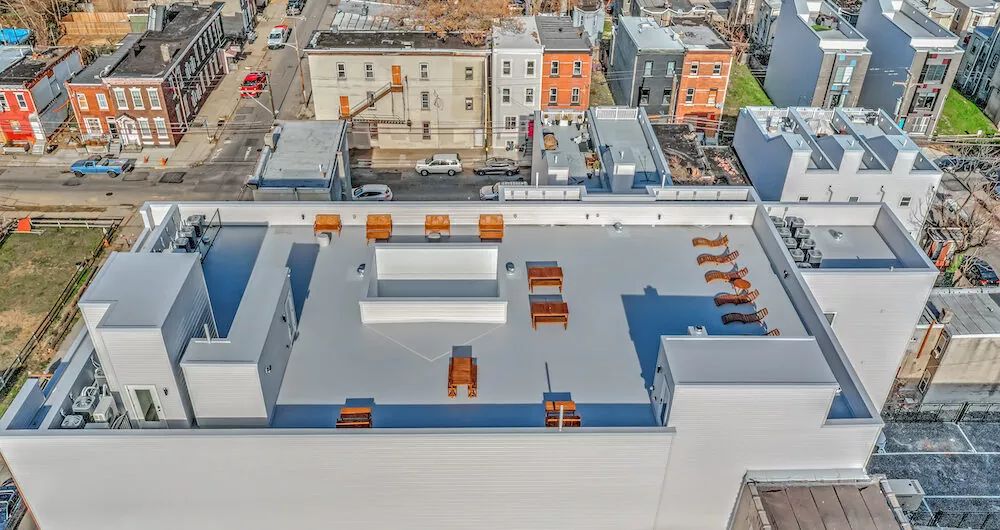
The Vienna at 1539 North 26th Street. Credit: Design Pro Development
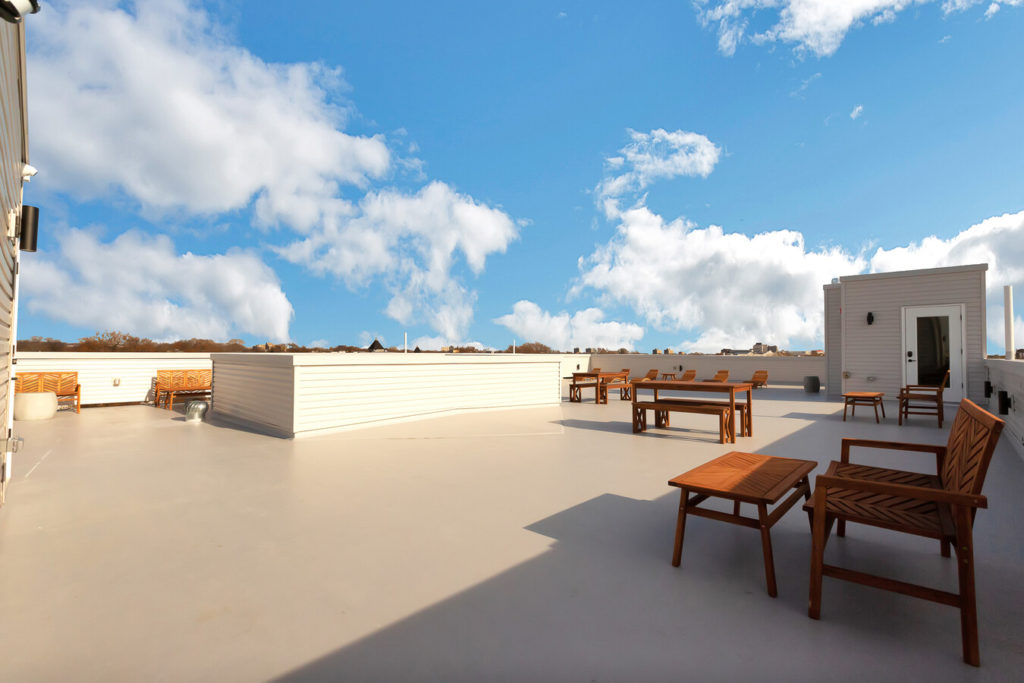
1539 North 26th Street. Roof deck
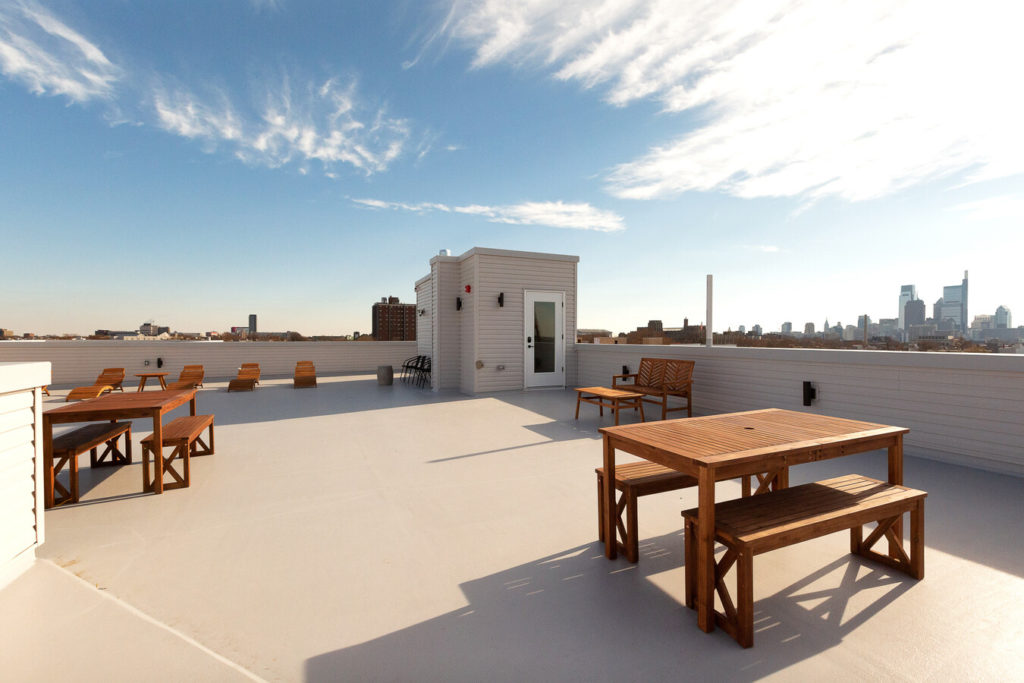
1539 North 26th Street. Roof deck
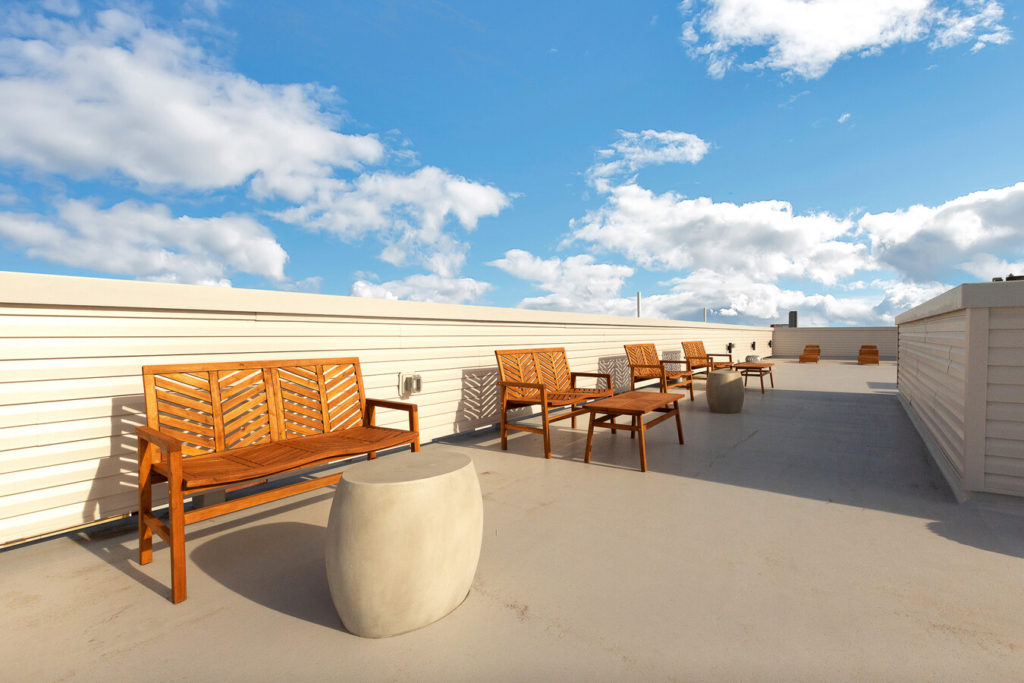
1539 North 26th Street. Roof deck
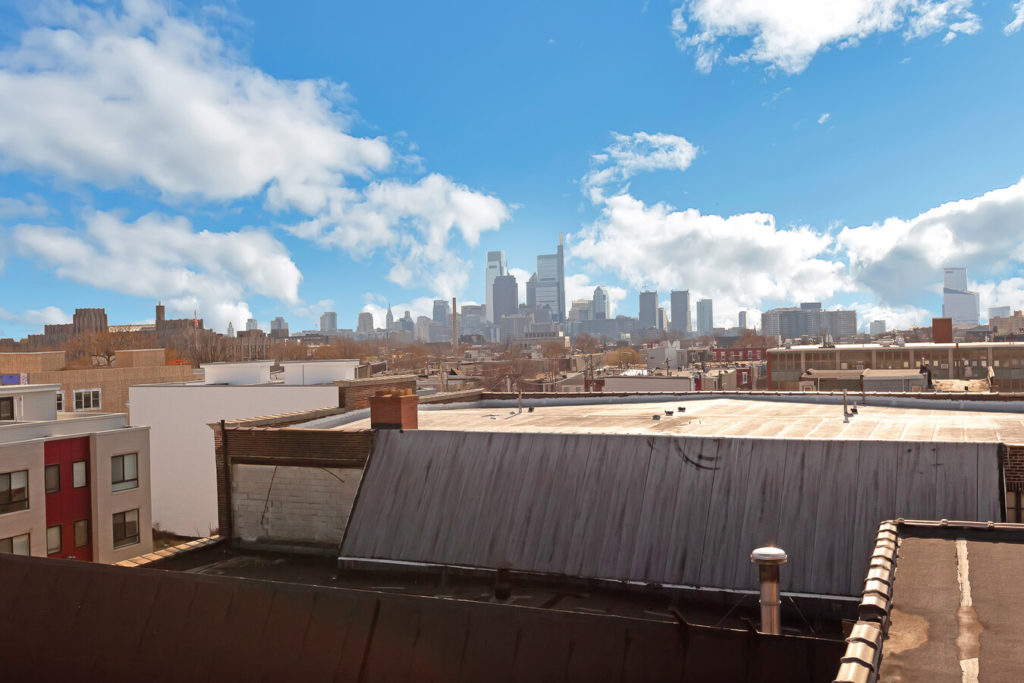
1539 North 26th Street. Roof deck
The Apartments
The furnished residential units feature hardwood floors, air conditioning, walk-in closets, and washers/dryers. Kitchens come with granite countertops, stainless steel appliances, and dishwashers. From what we can see in unit layouts, as well as judging by the general building massing, it appears that every bedroom at The Vienna comes with a window that faces directly outdoors, which, worryingly, is not always the case with new developments in Philadelphia despite windowless bedrooms being prohibited in the state. A large number of apartments also feature balconies.
At the time of this writing, seven units are currently available for rent, ranging from one- to two-bedrooms, 524 to 907 square feet, and $1,349 to $2,125 monthly rents.
Unit Layouts
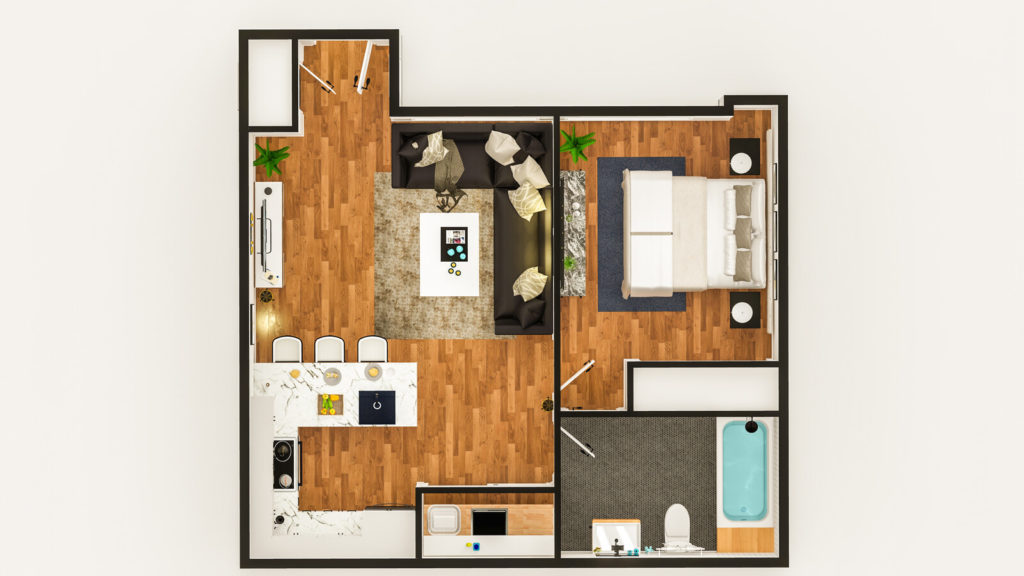
1539 North 26th Street. Unit floor plan
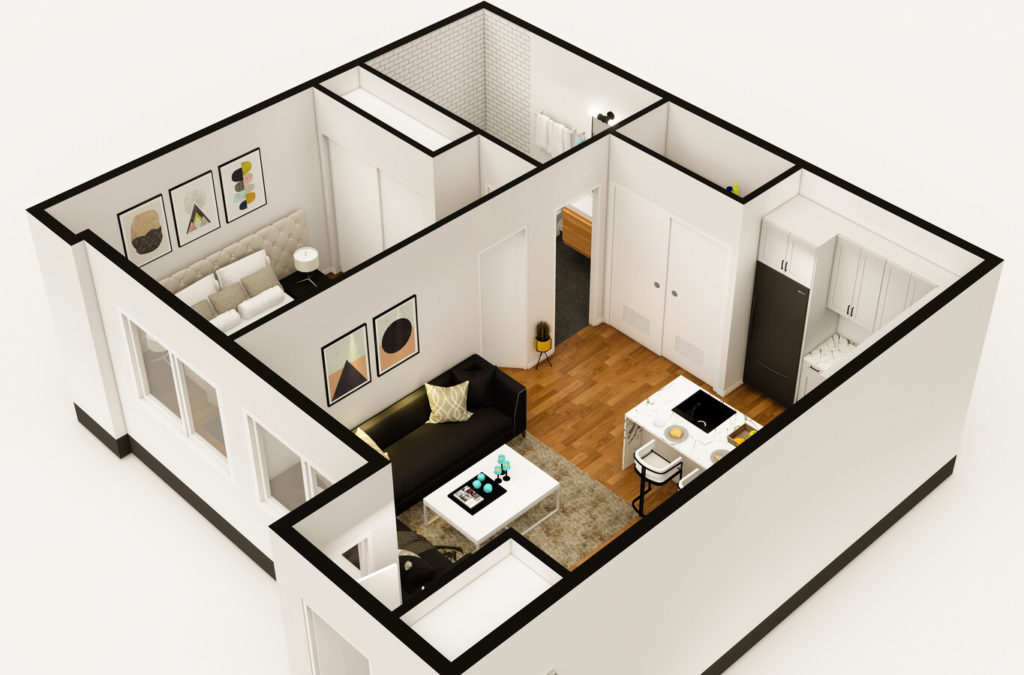
1539 North 26th Street. Unit floor plan
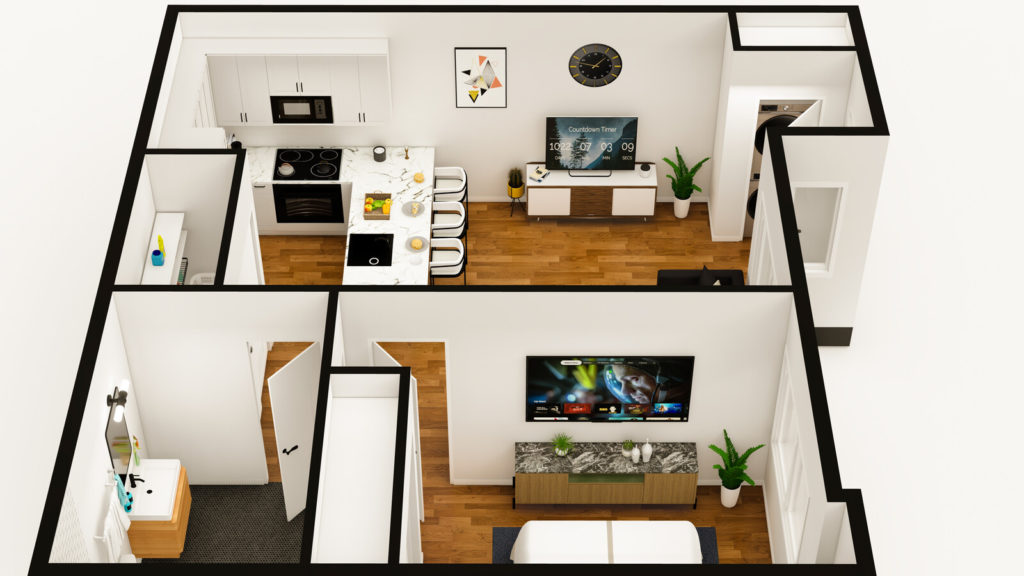
1539 North 26th Street. Unit floor plan
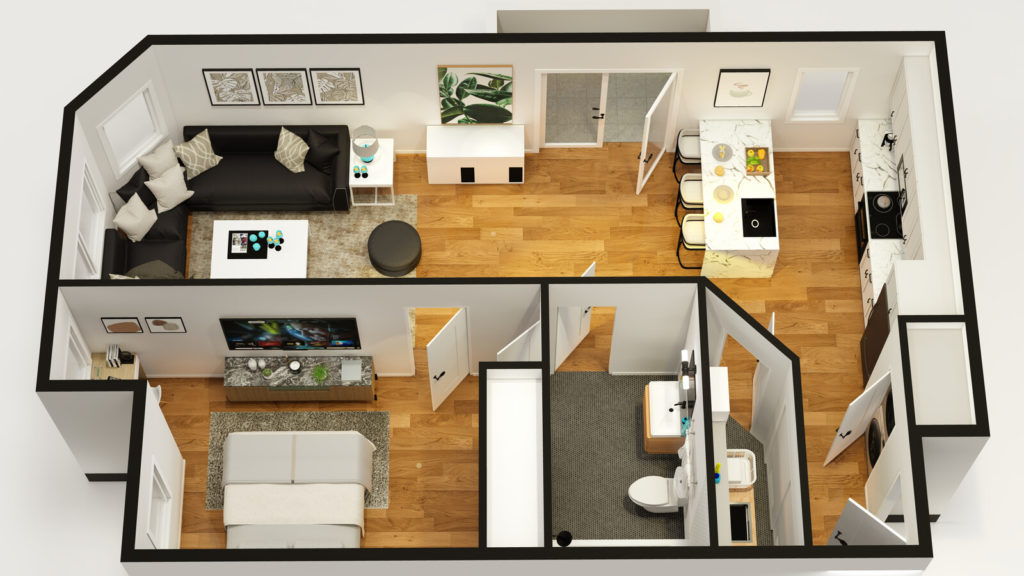
1539 North 26th Street. Unit floor plan
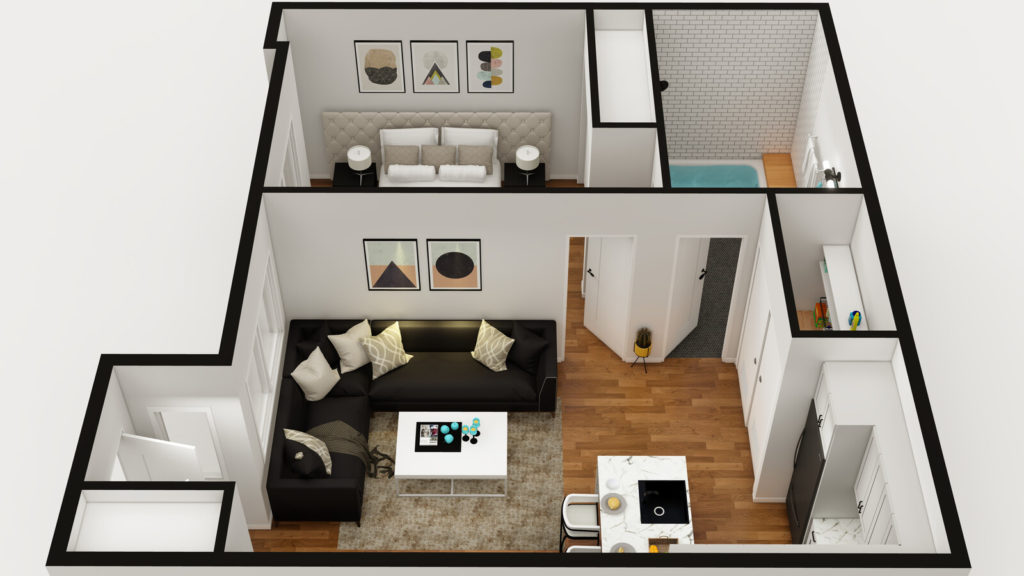
1539 North 26th Street. Unit floor plan
Apartment Interiors
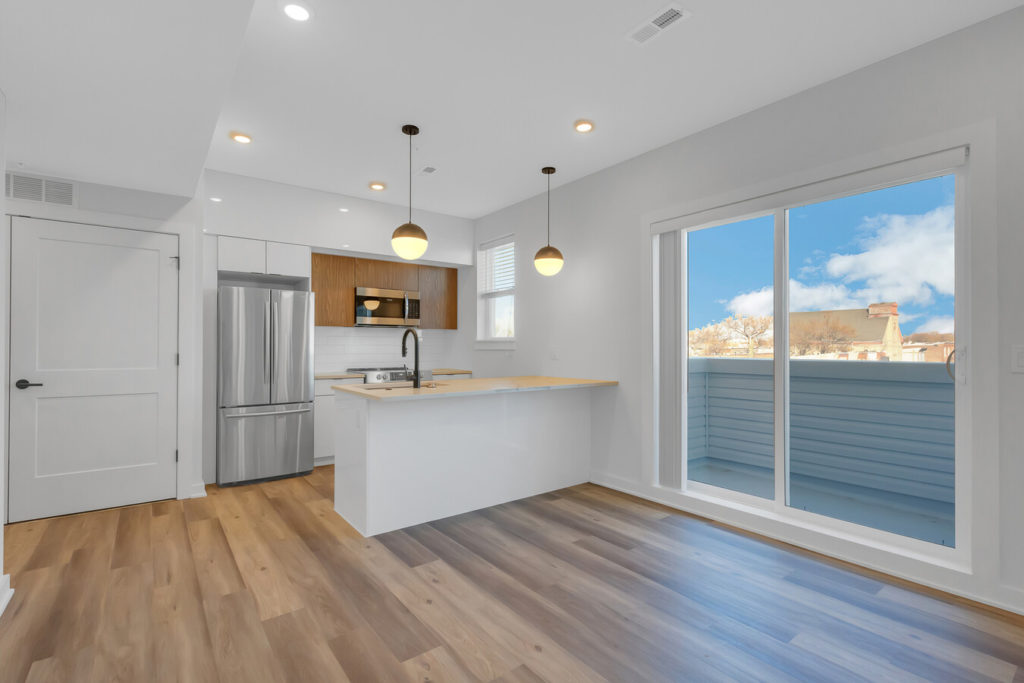
1539 North 26th Street. Interior
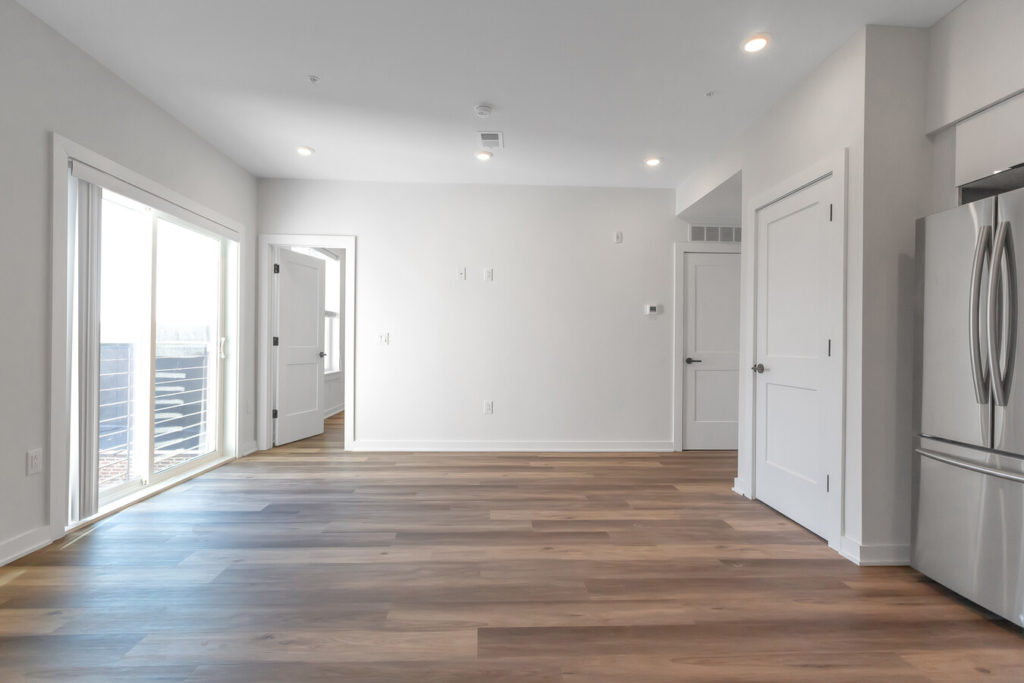
1539 North 26th Street. Interior
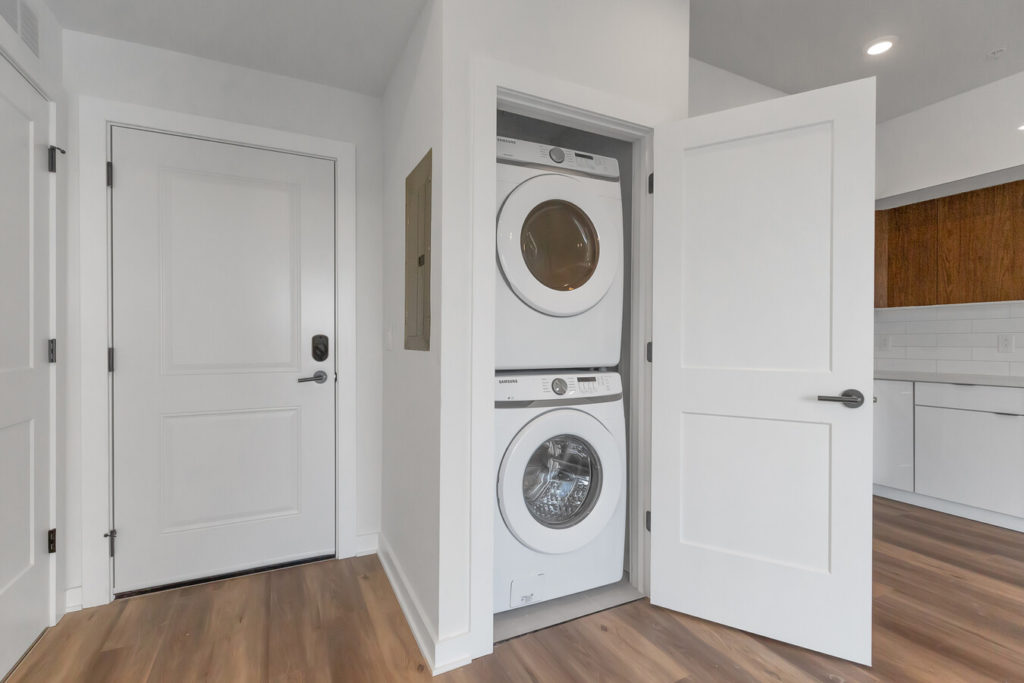
1539 North 26th Street. Interior
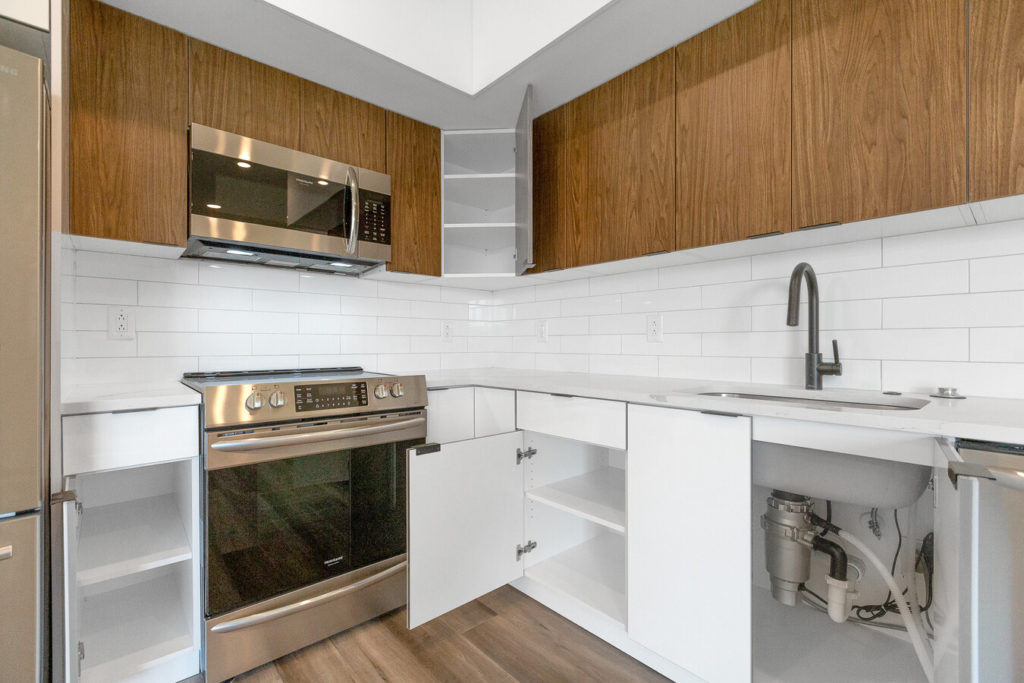
1539 North 26th Street. Interior
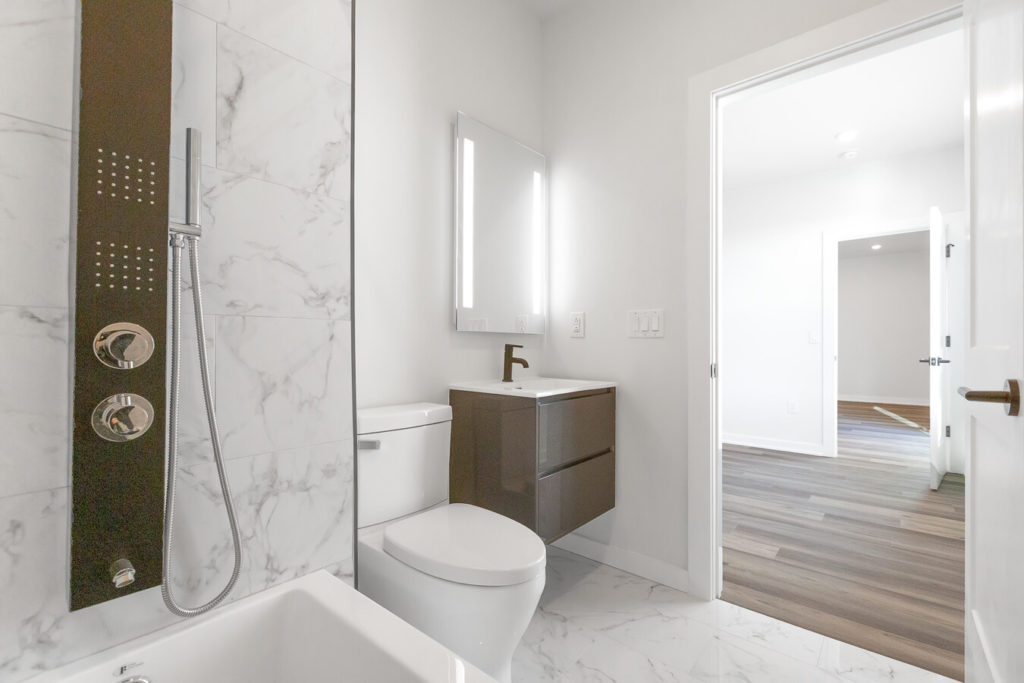
1539 North 26th Street. Interior
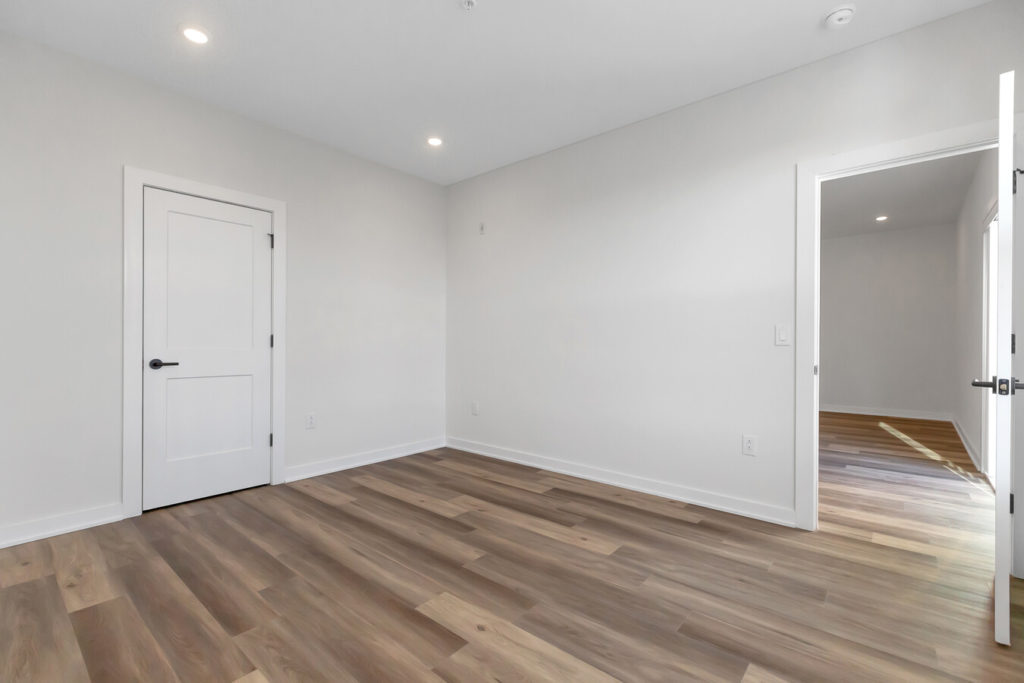
1539 North 26th Street. Interior
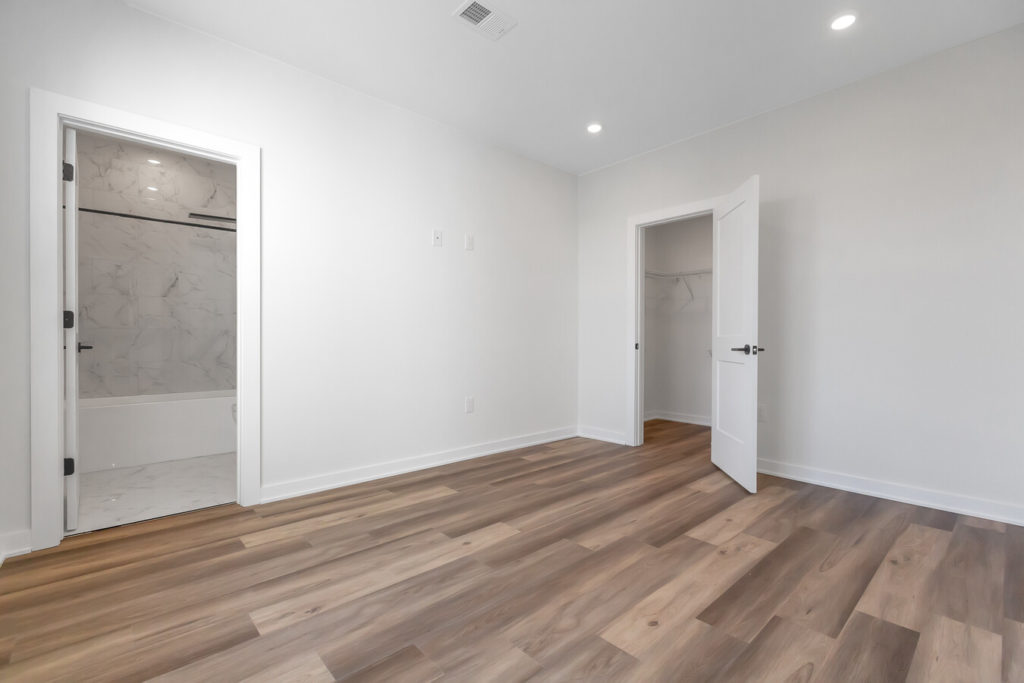
1539 North 26th Street. Interior
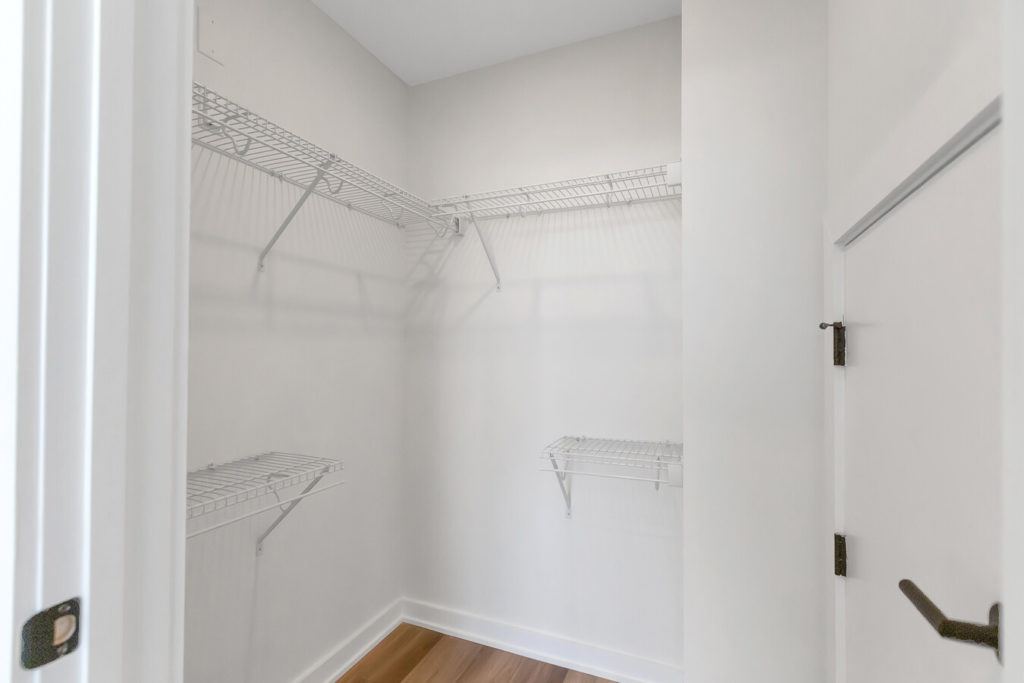
1539 North 26th Street. Interior
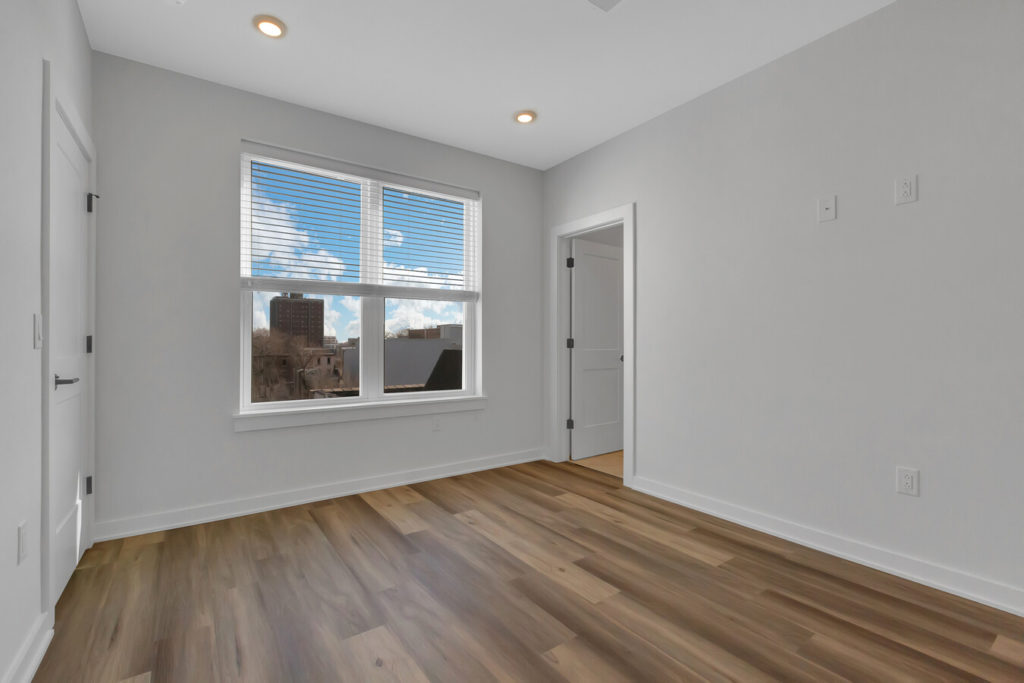
1539 North 26th Street. Interior
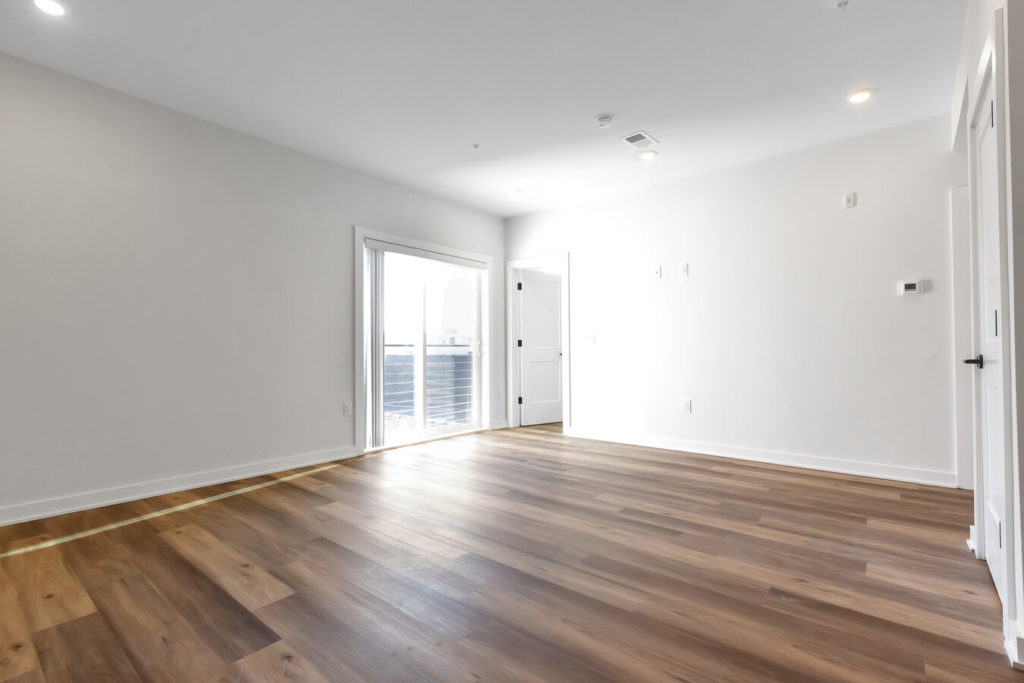
1539 North 26th Street. Interior
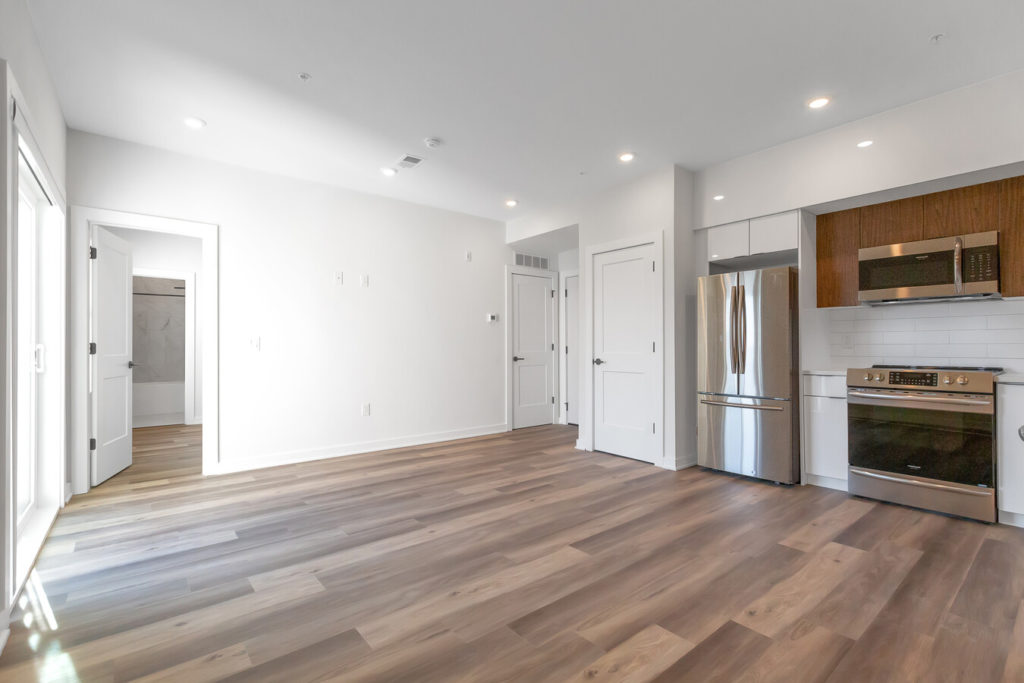
1539 North 26th Street. Interior
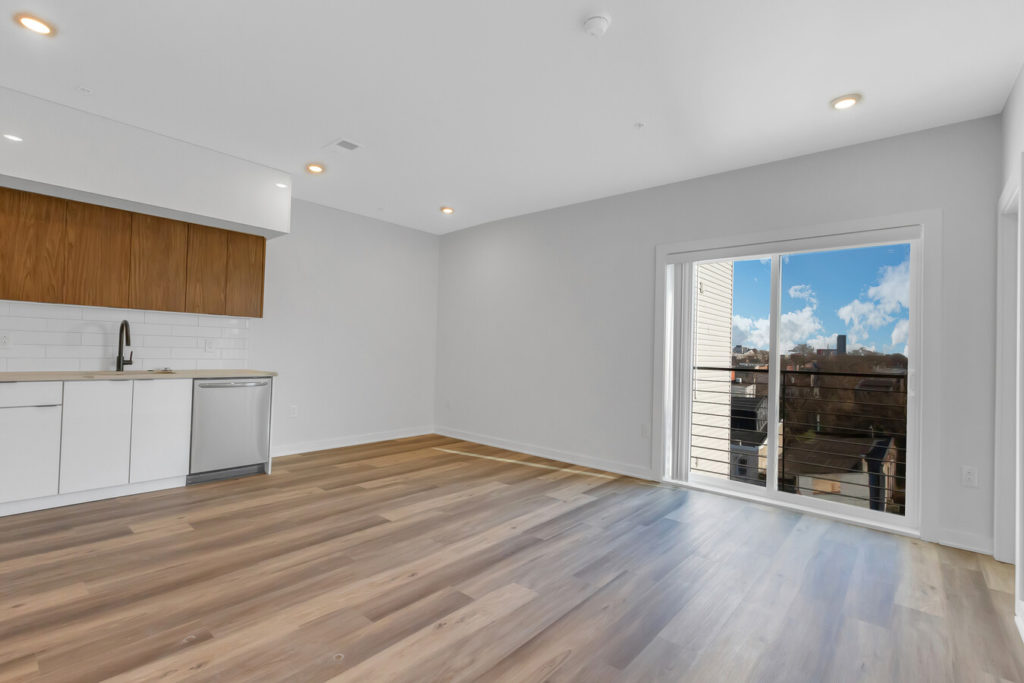
1539 North 26th Street. Interior
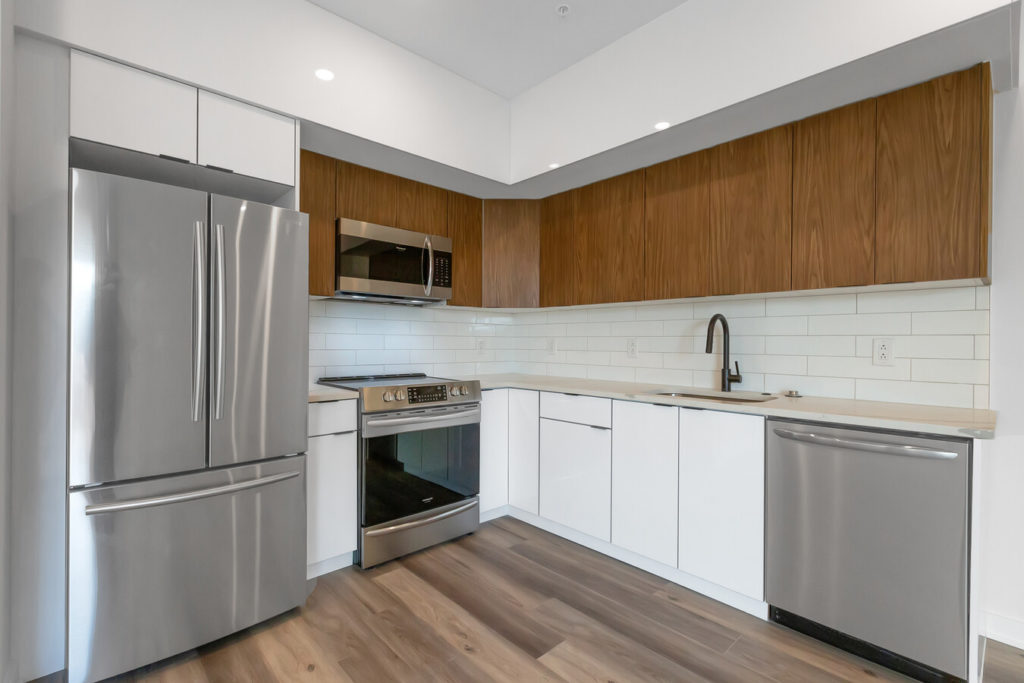
1539 North 26th Street. Interior
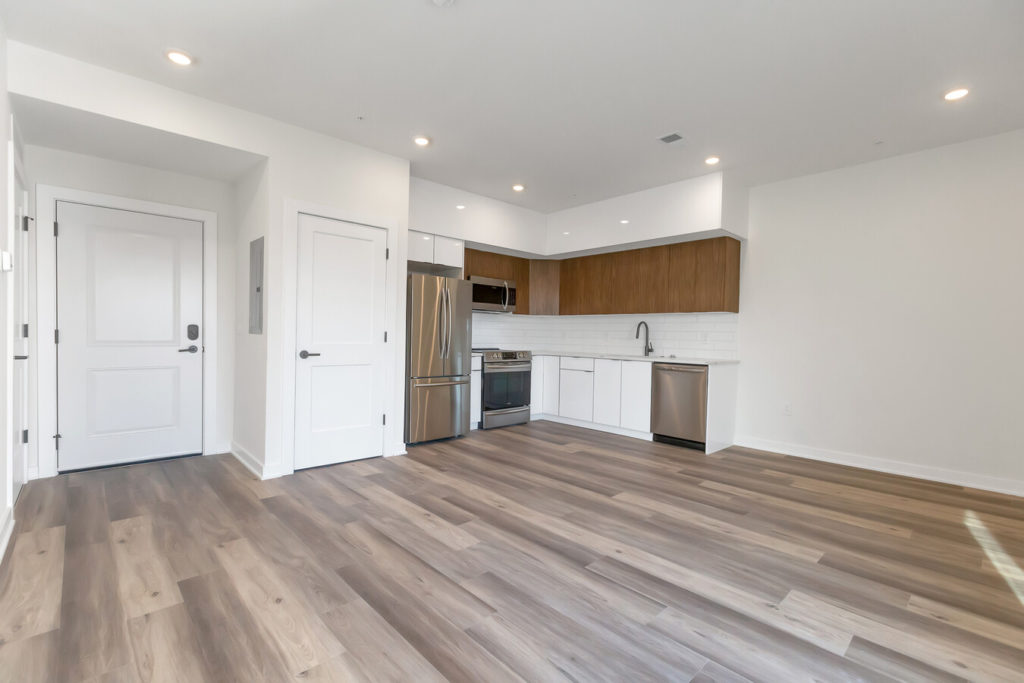
1539 North 26th Street. Interior
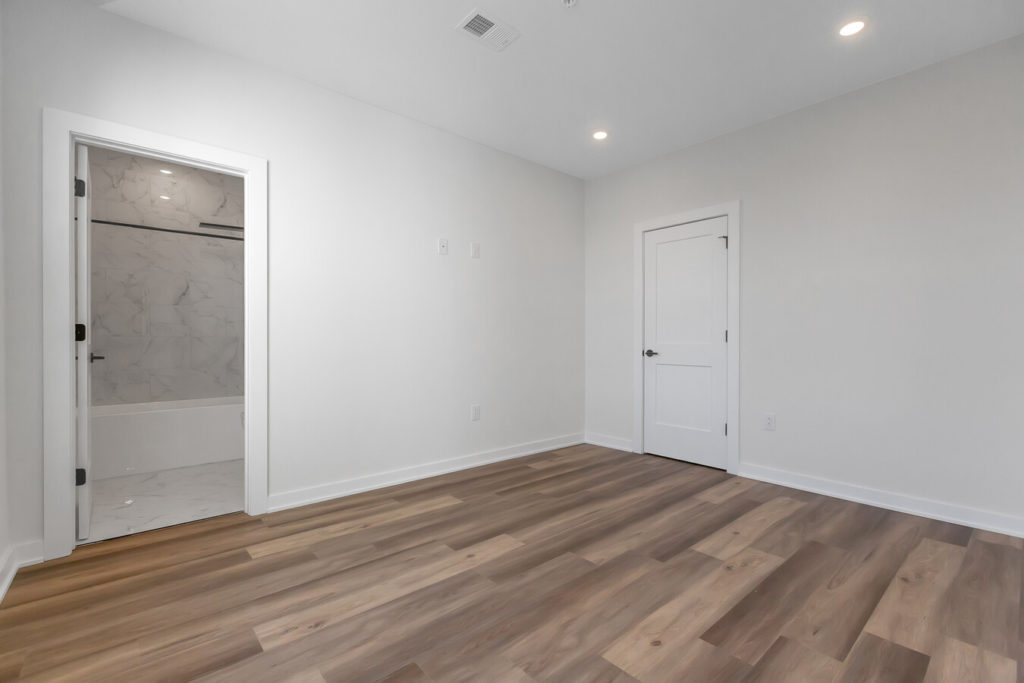
1539 North 26th Street. Interior
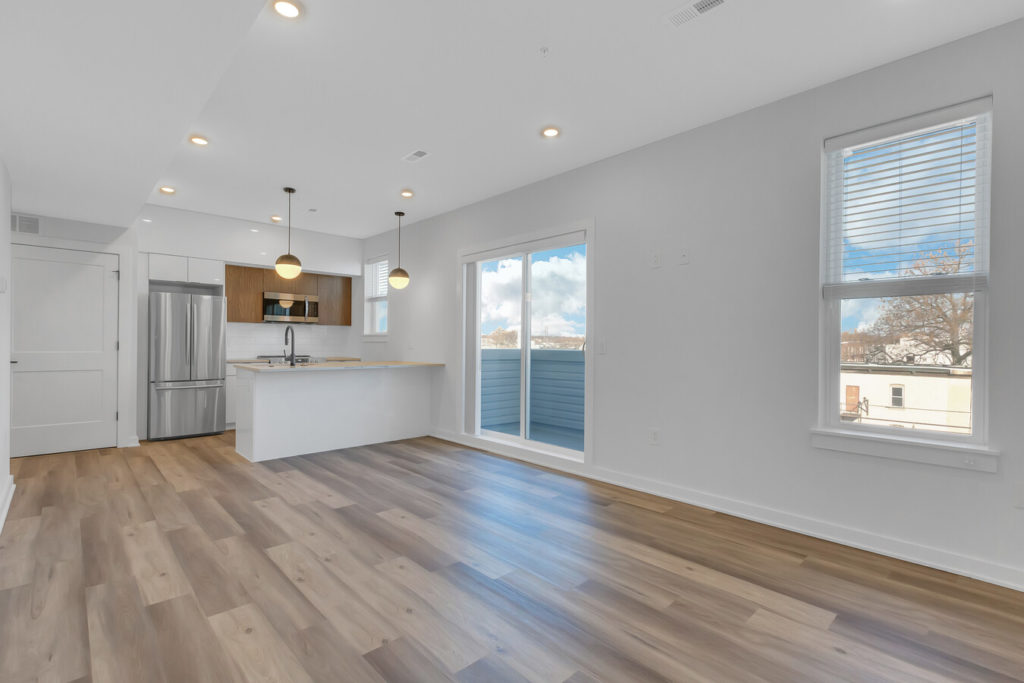
1539 North 26th Street. Interior
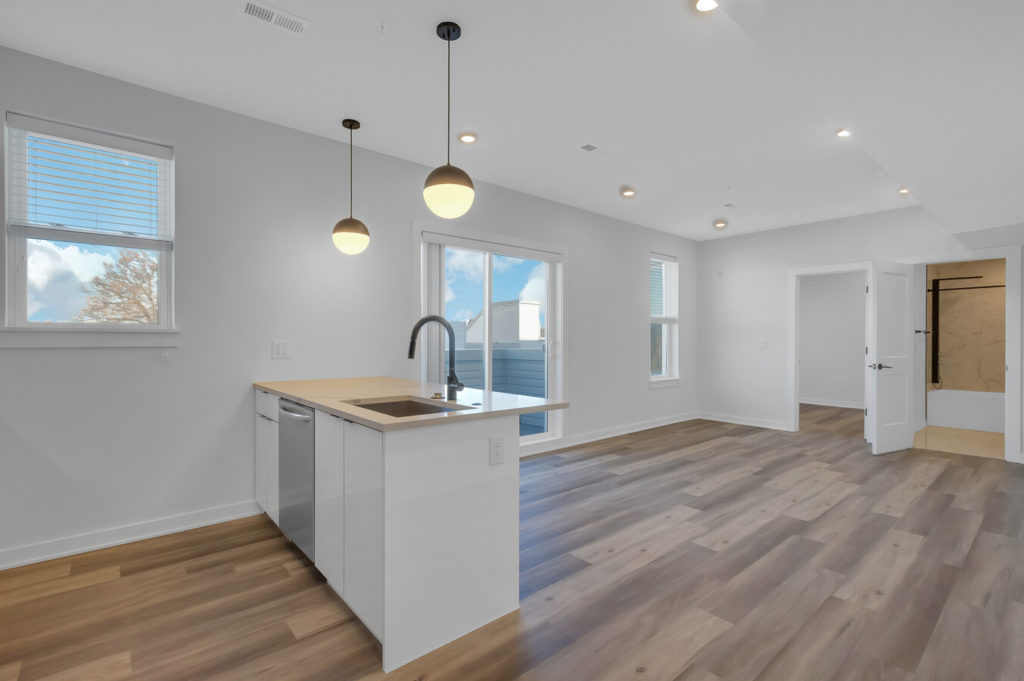
1539 North 26th Street. Interior
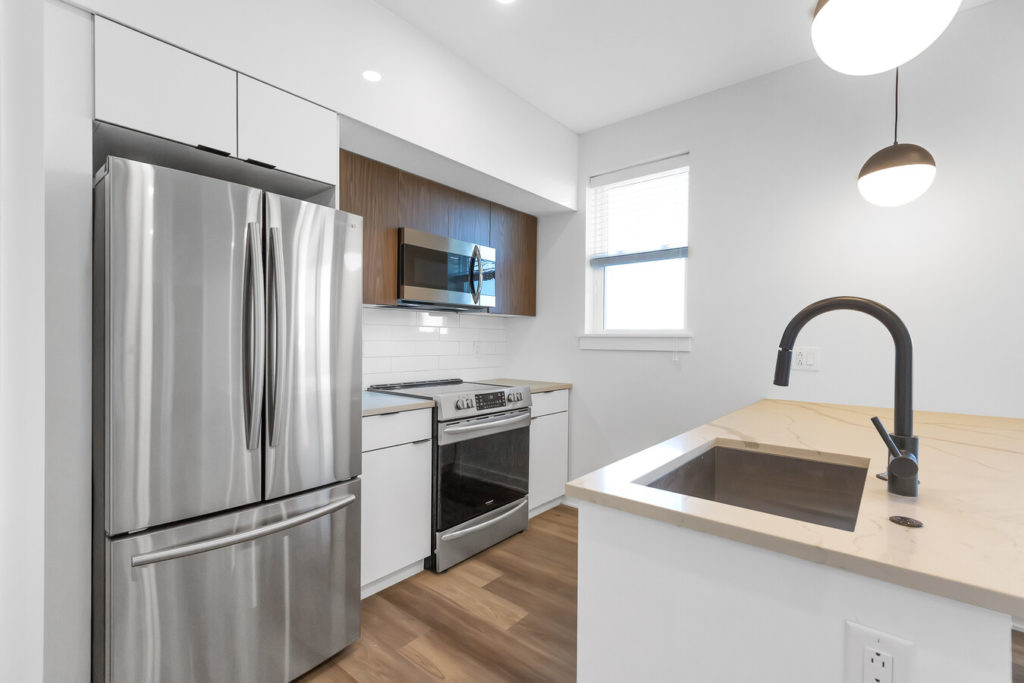
1539 North 26th Street. Interior
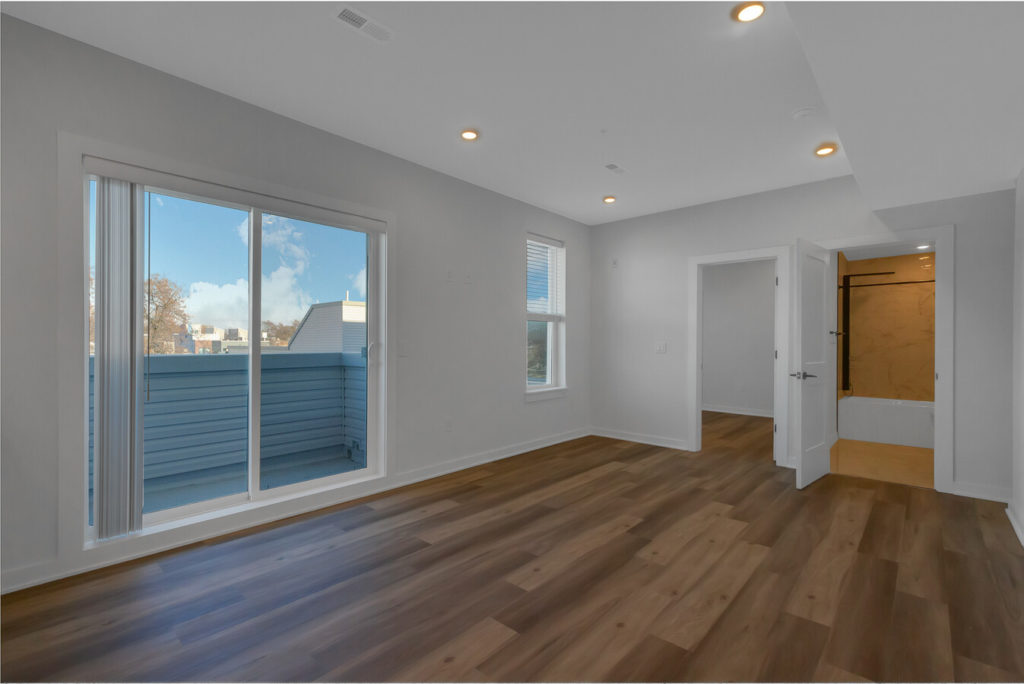
1539 North 26th Street. Interior
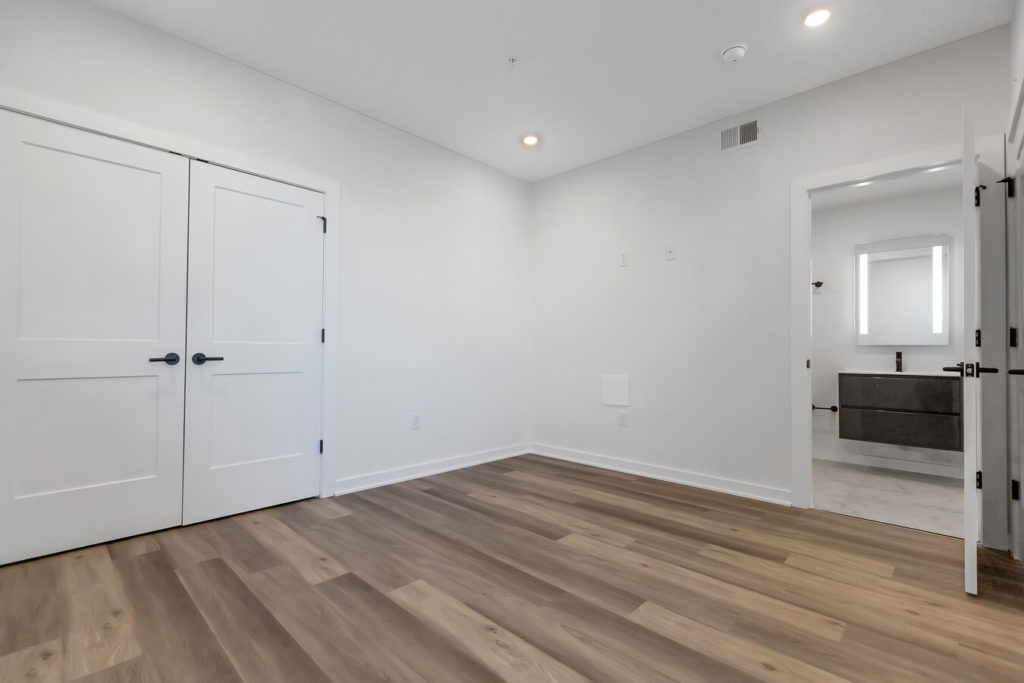
1539 North 26th Street. Interior
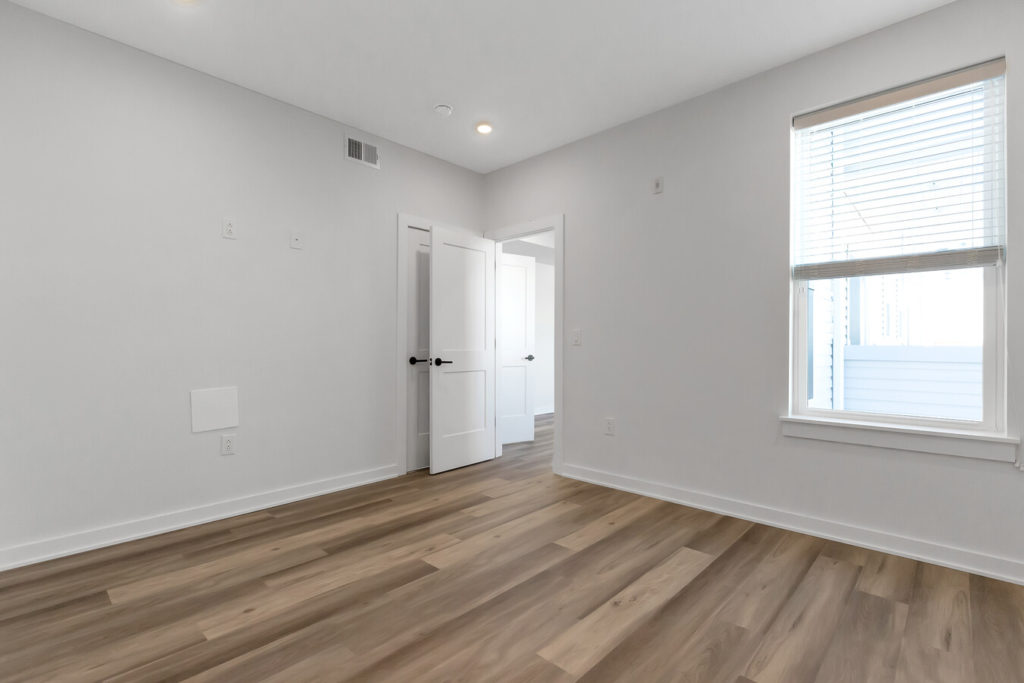
1539 North 26th Street. Interior
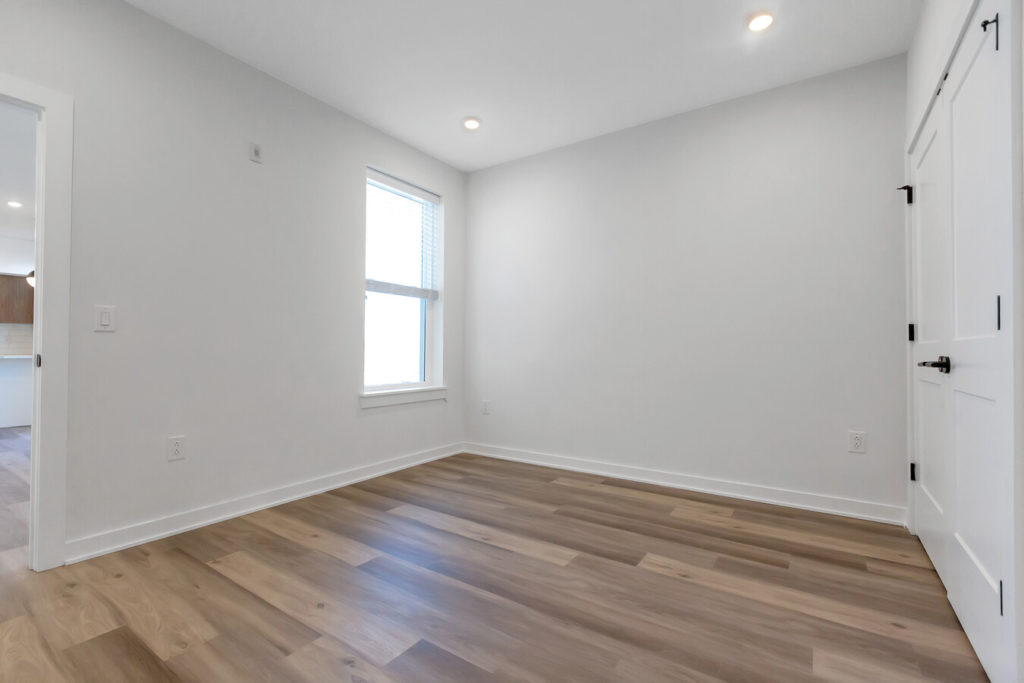
1539 North 26th Street. Interior
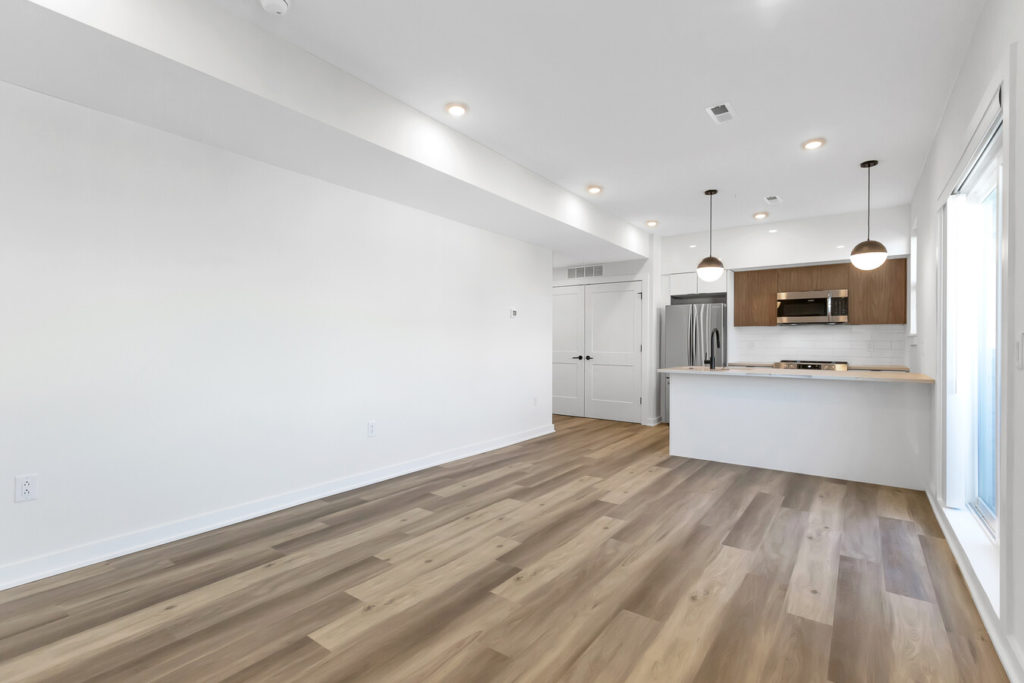
1539 North 26th Street. Interior
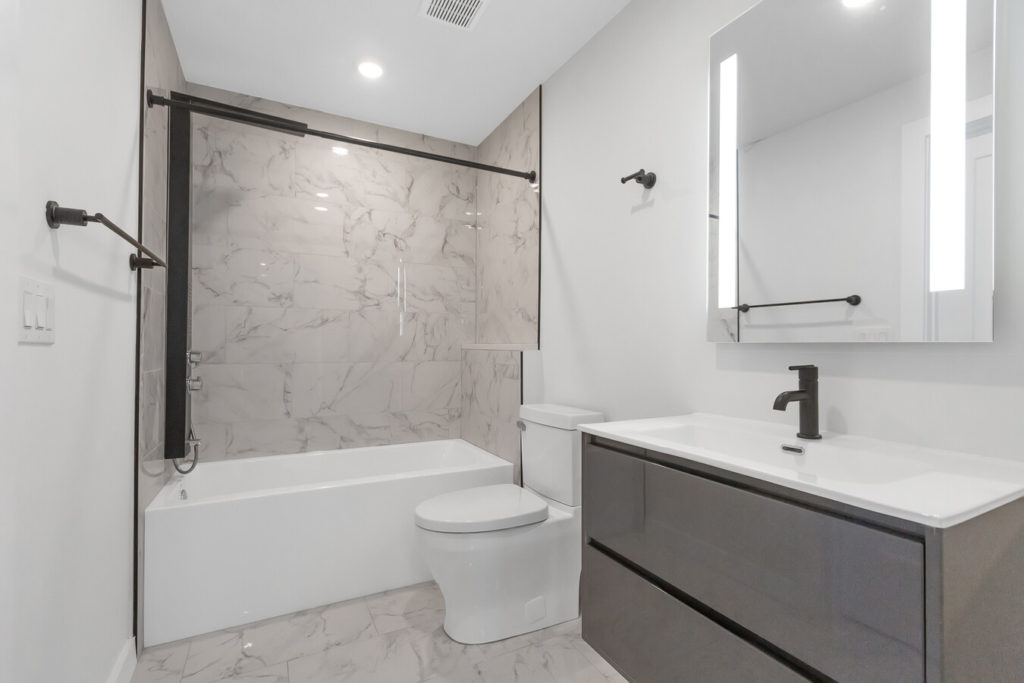
1539 North 26th Street. Interior
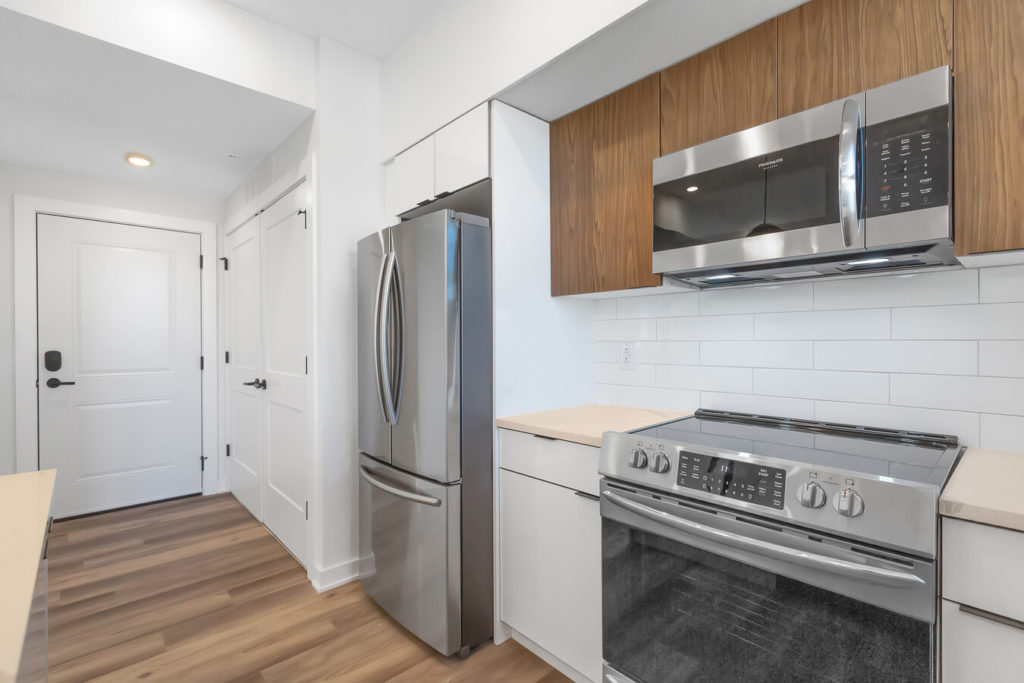
1539 North 26th Street. Interior
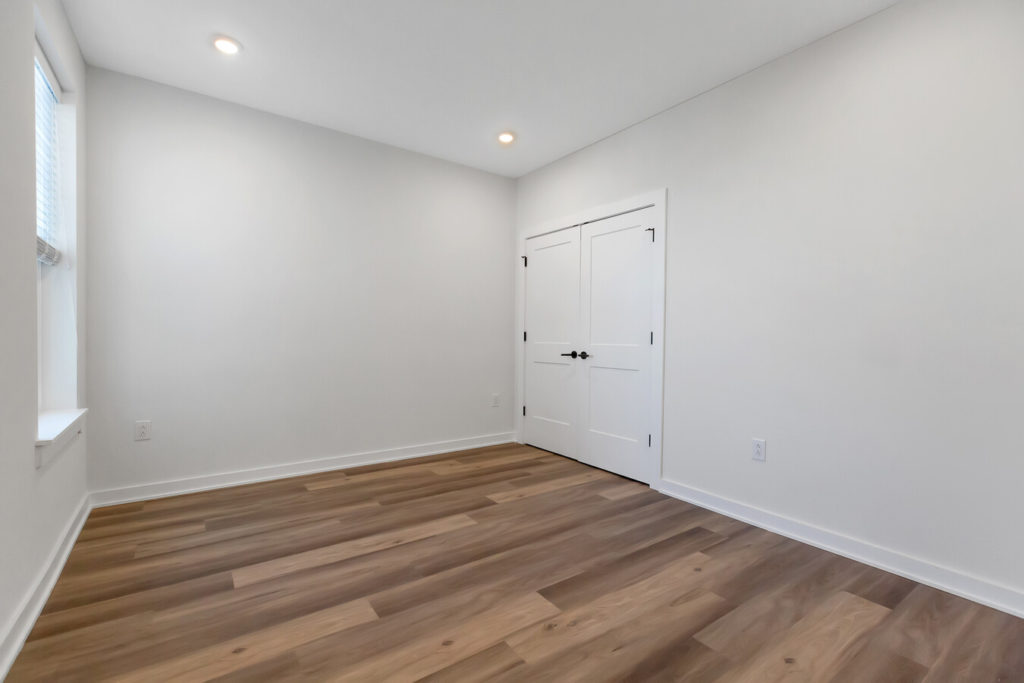
1539 North 26th Street. Interior
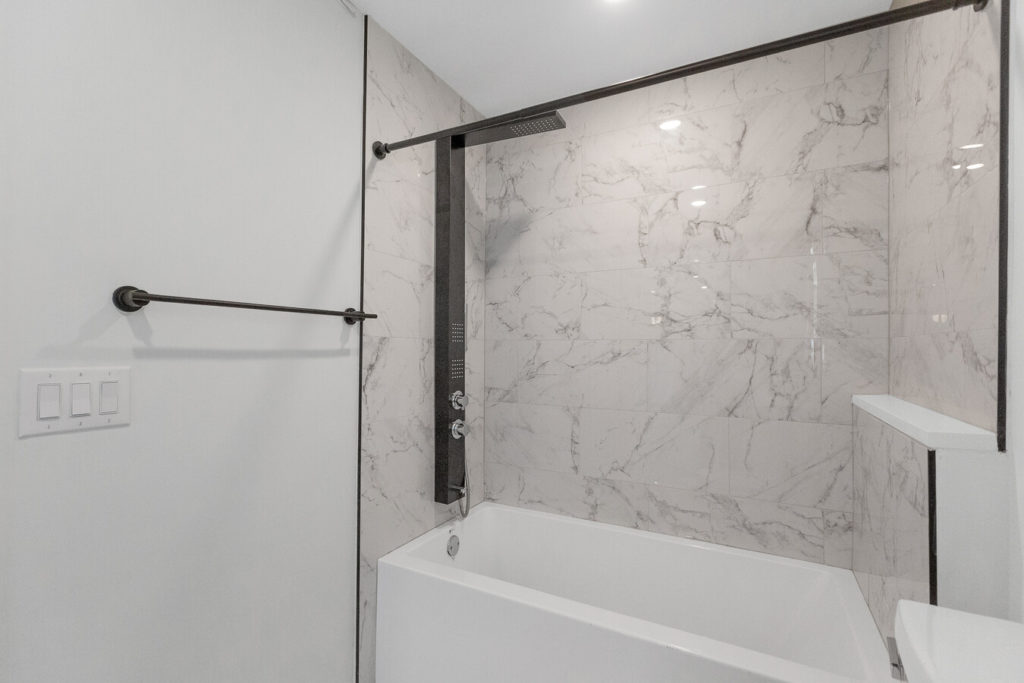
1539 North 26th Street. Interior
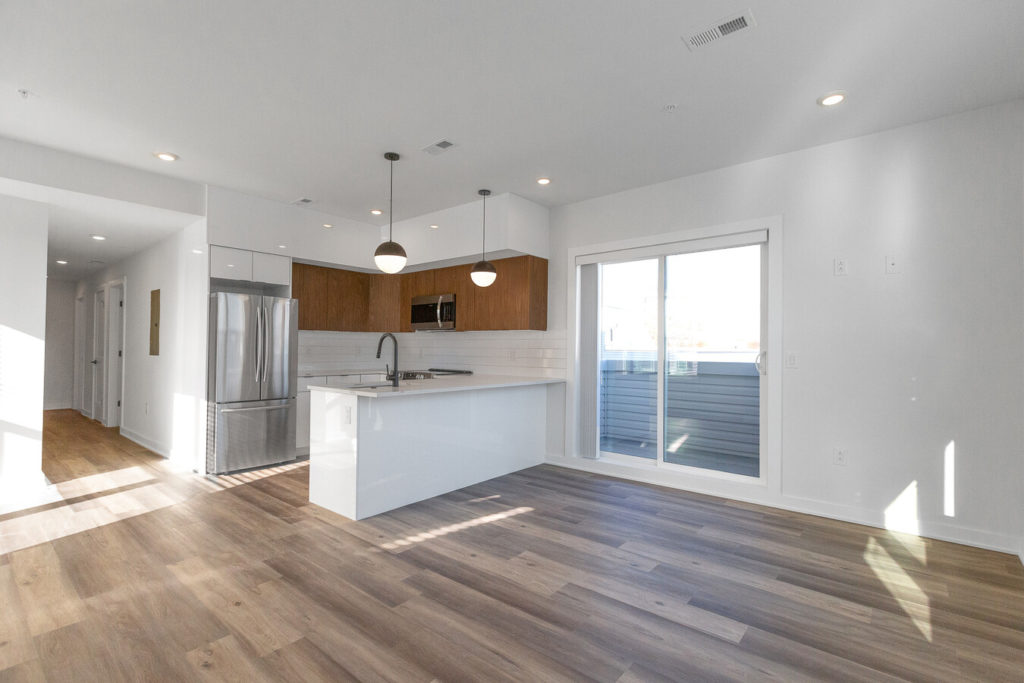
1539 North 26th Street. Interior
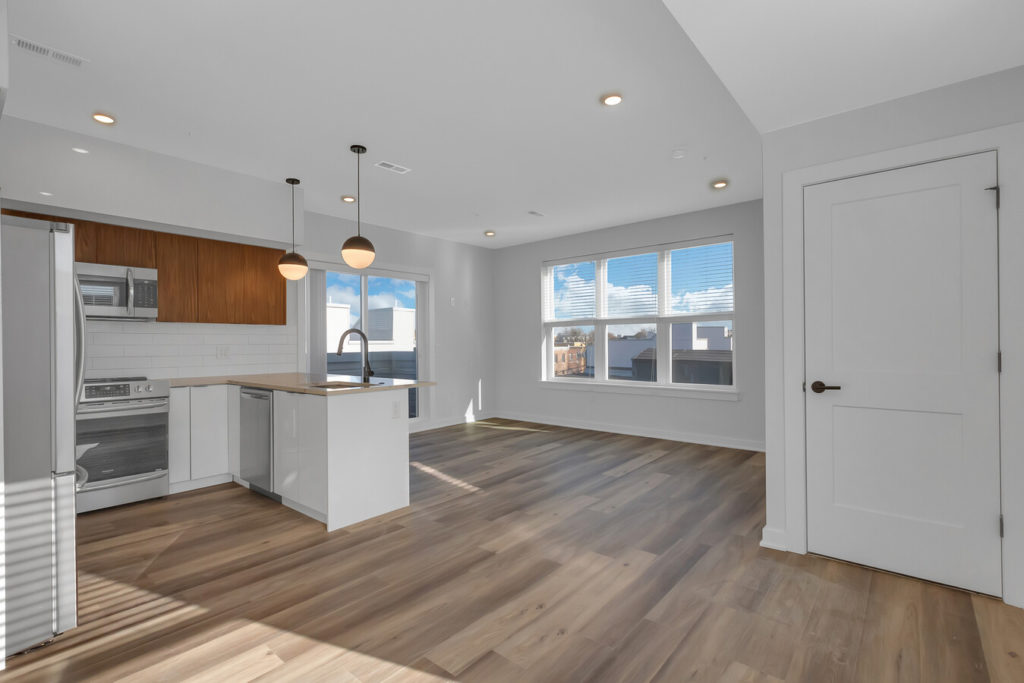
1539 North 26th Street. Interior
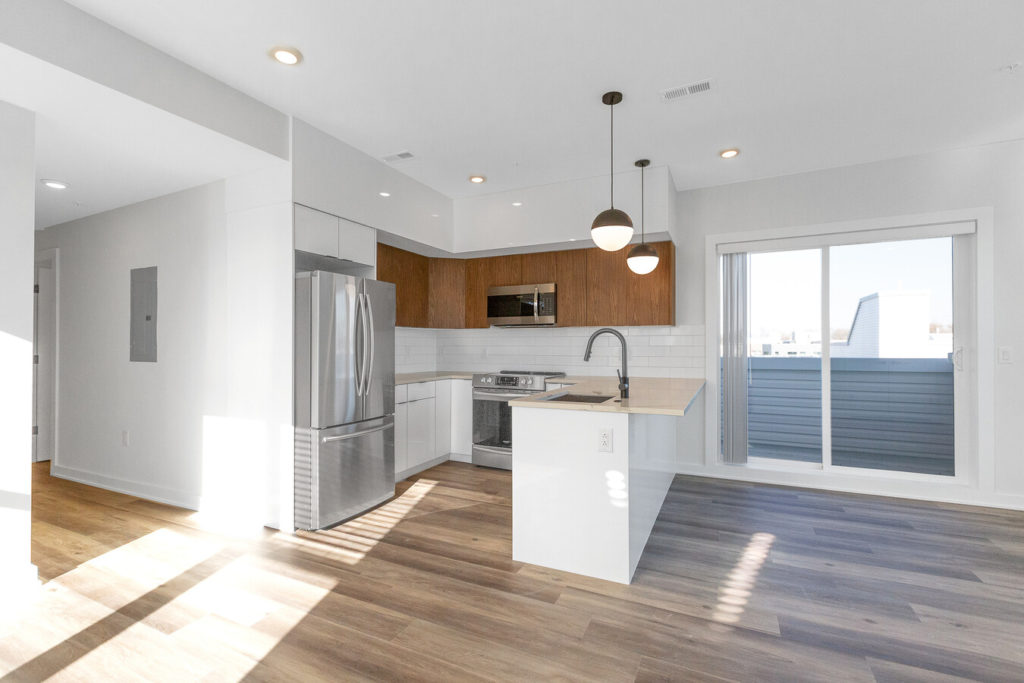
1539 North 26th Street. Interior
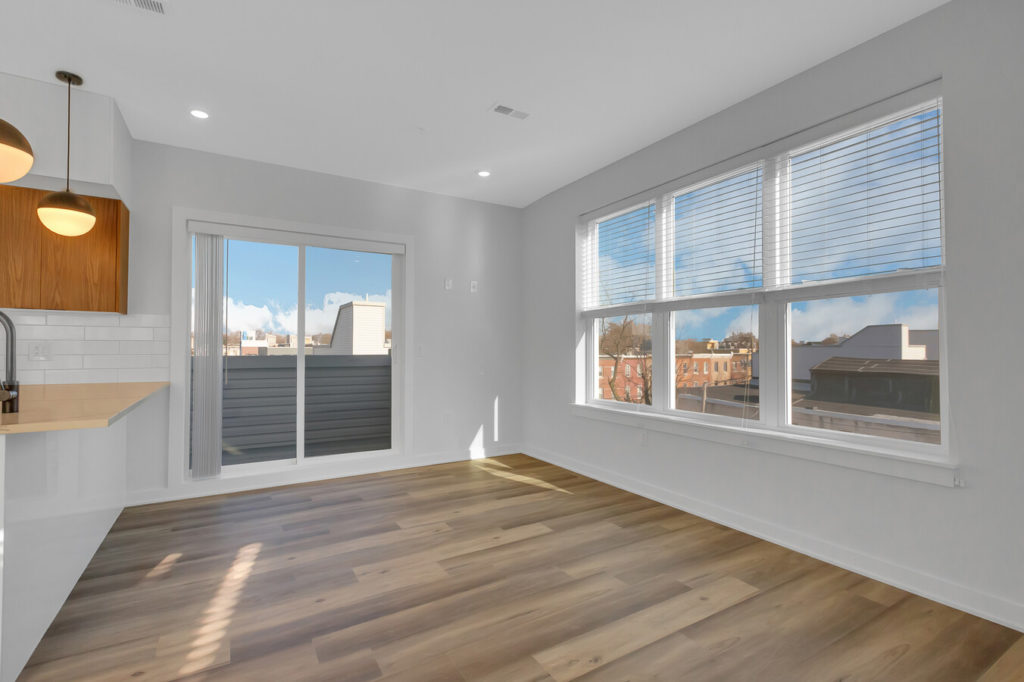
1539 North 26th Street. Interior
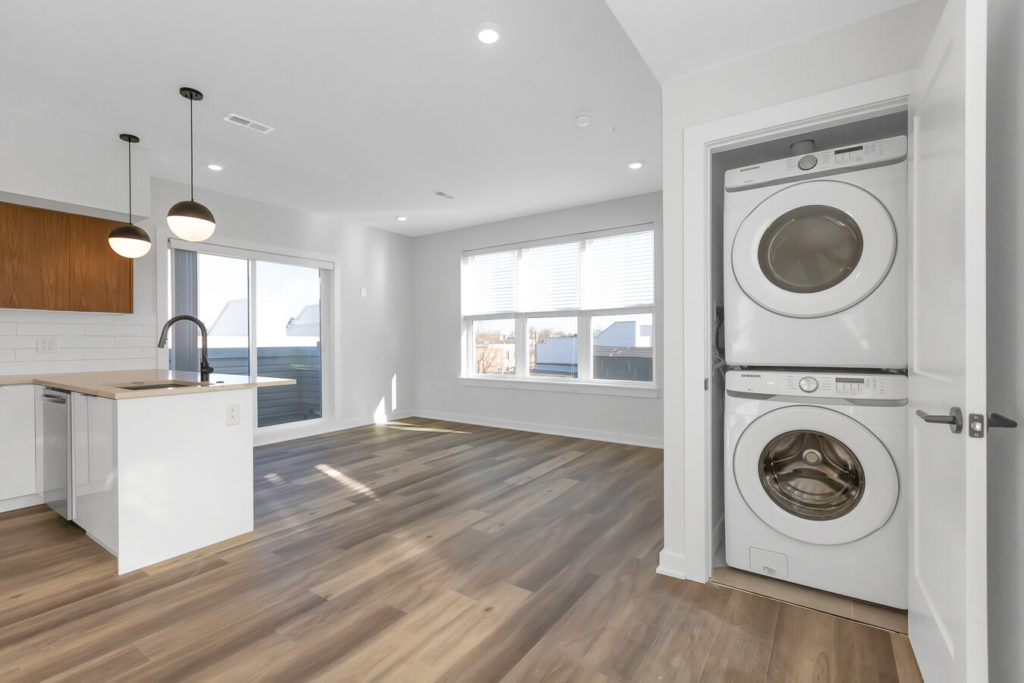
1539 North 26th Street. Interior
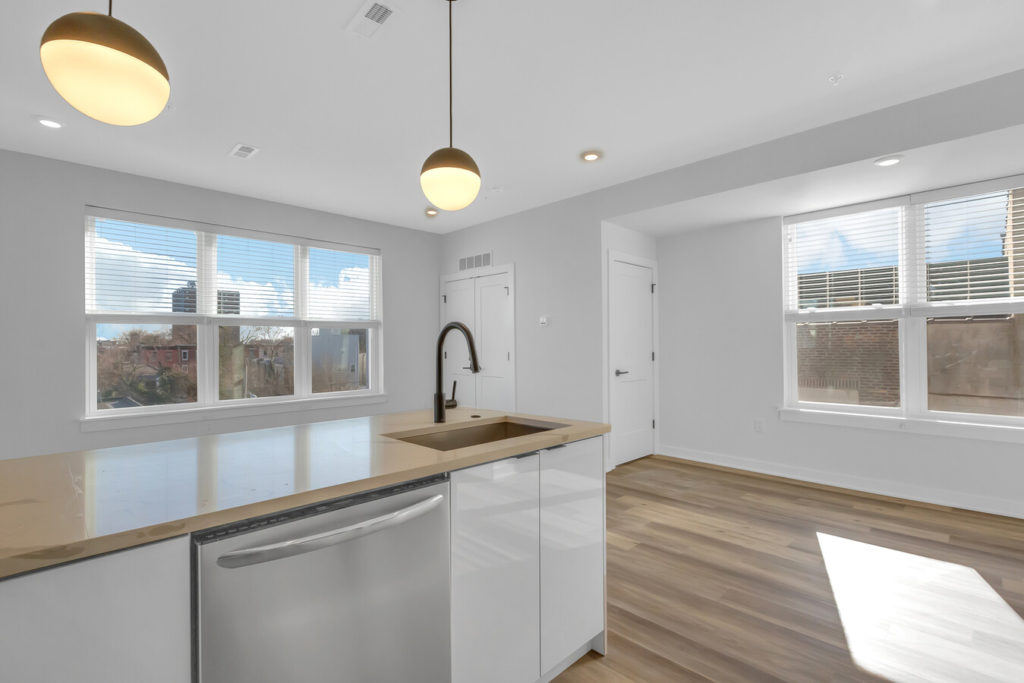
1539 North 26th Street. Interior
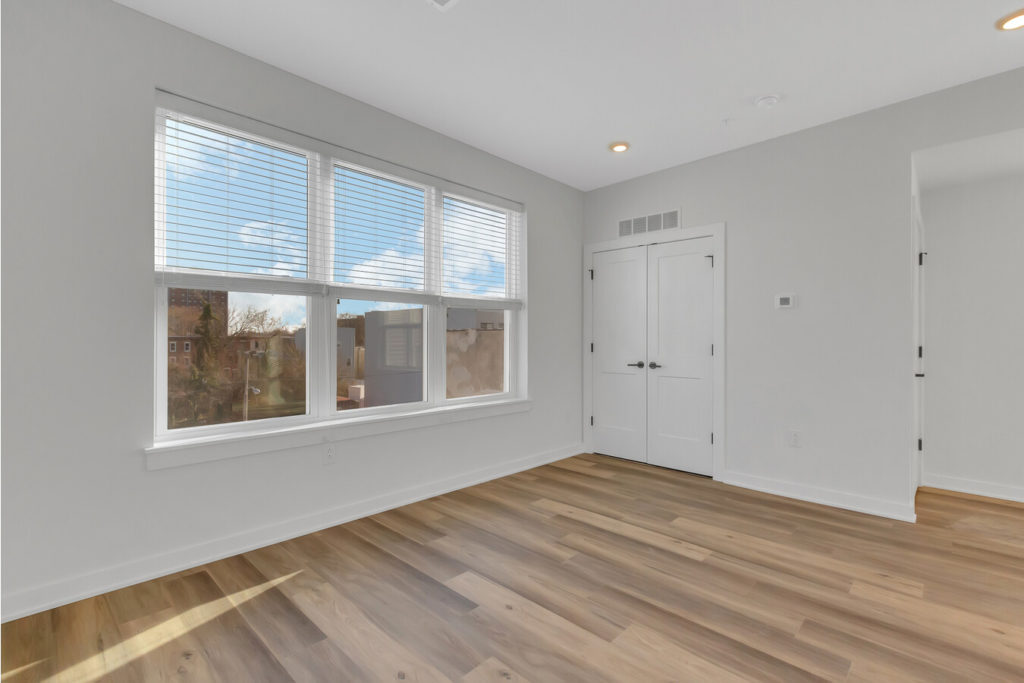
1539 North 26th Street. Interior
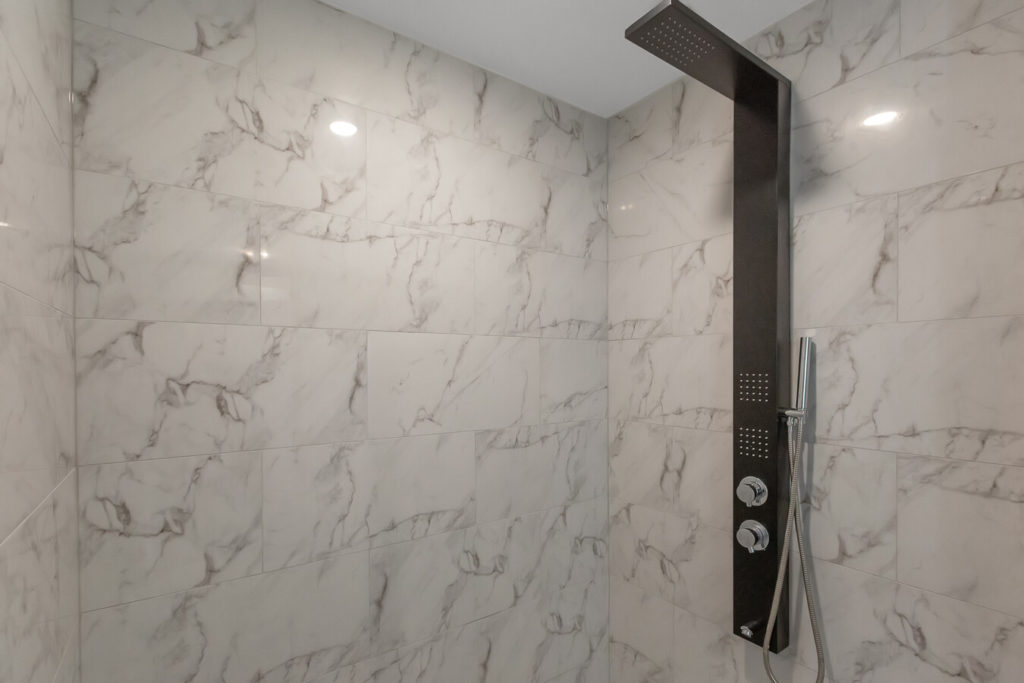
1539 North 26th Street. Interior
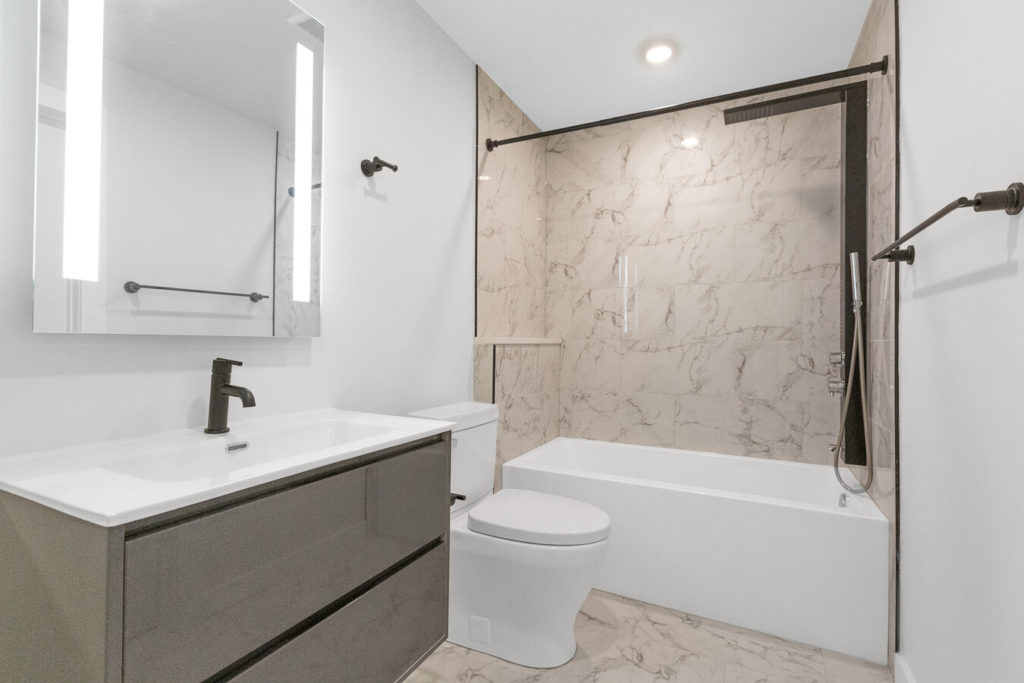
1539 North 26th Street. Interior
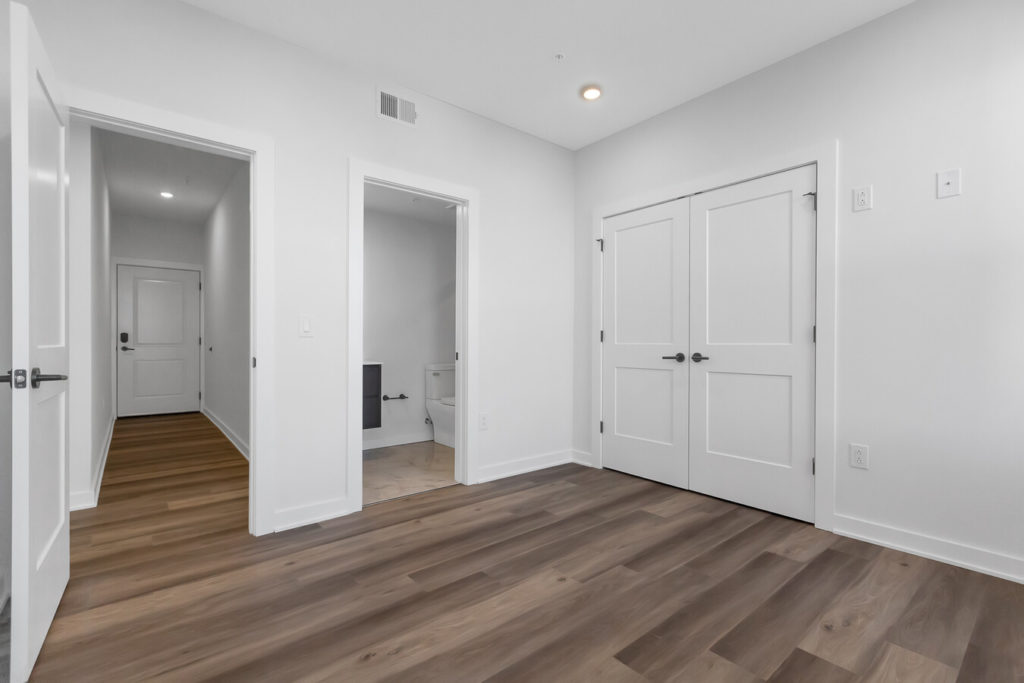
1539 North 26th Street. Interior
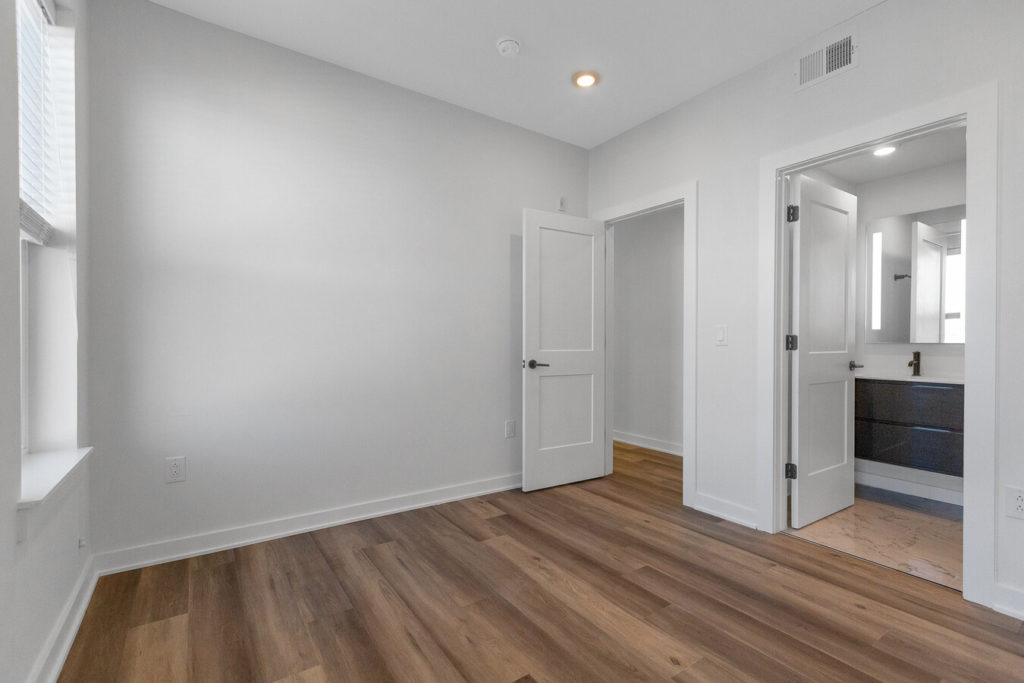
1539 North 26th Street. Interior
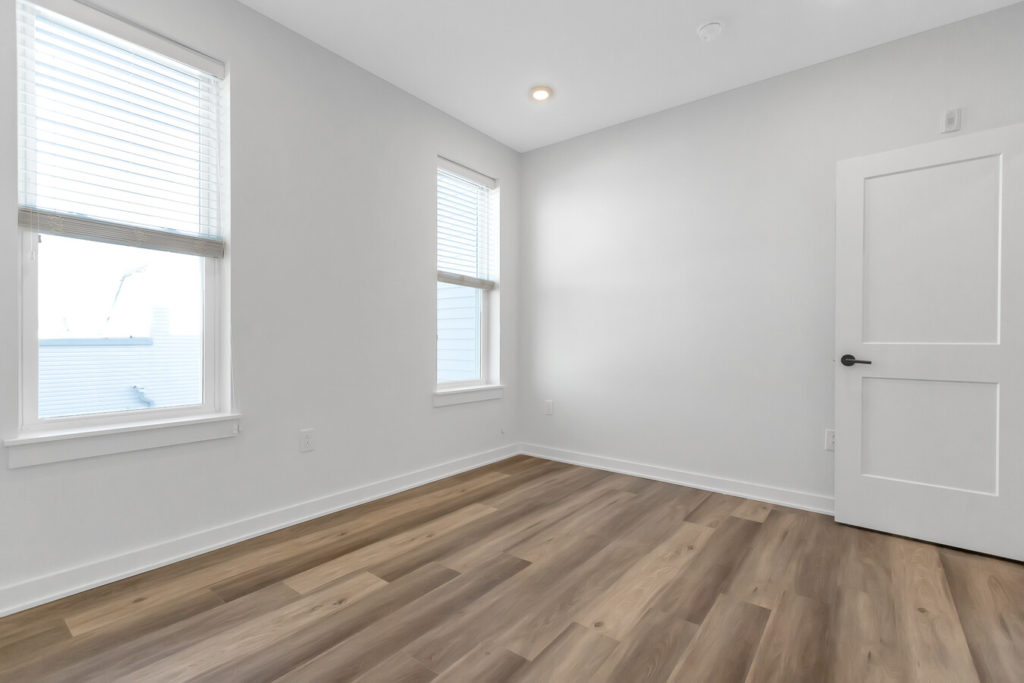
1539 North 26th Street. Interior
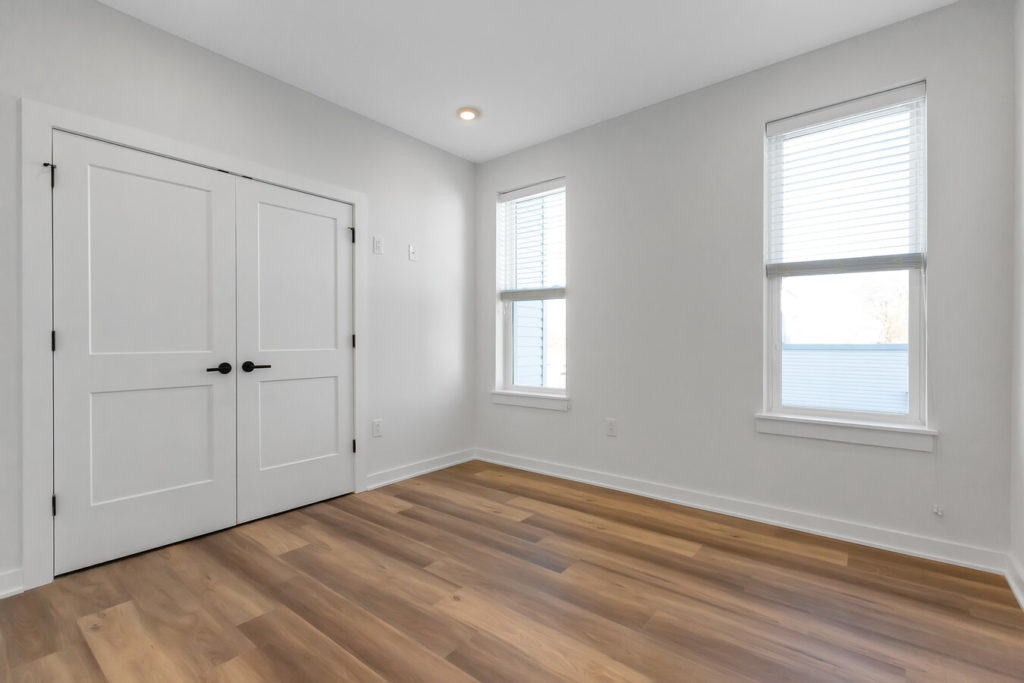
1539 North 26th Street. Interior
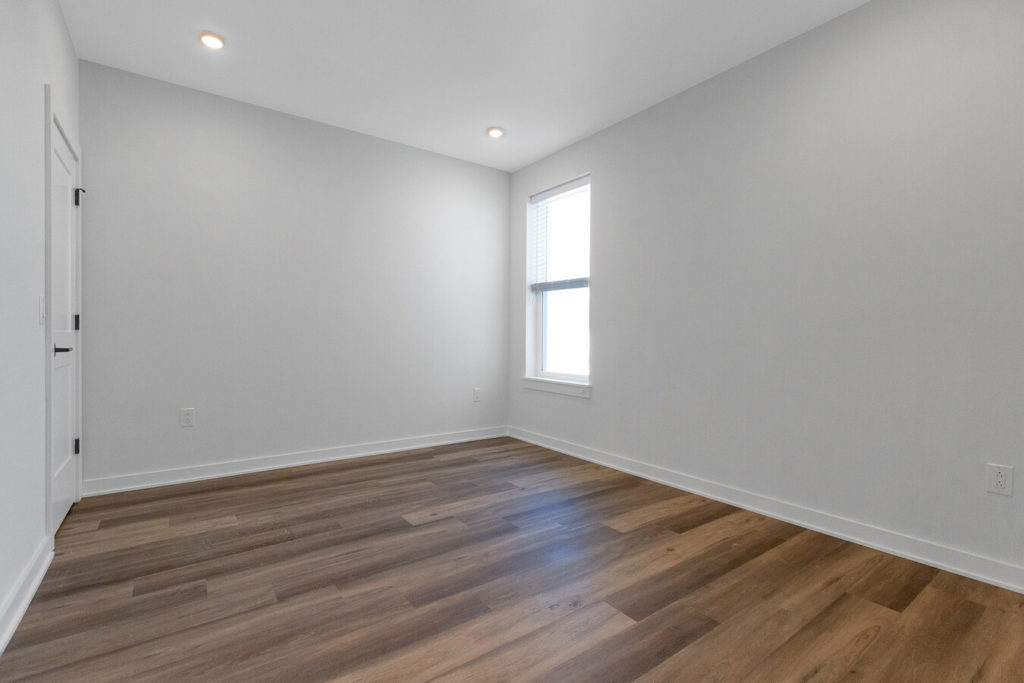
1539 North 26th Street. Interior
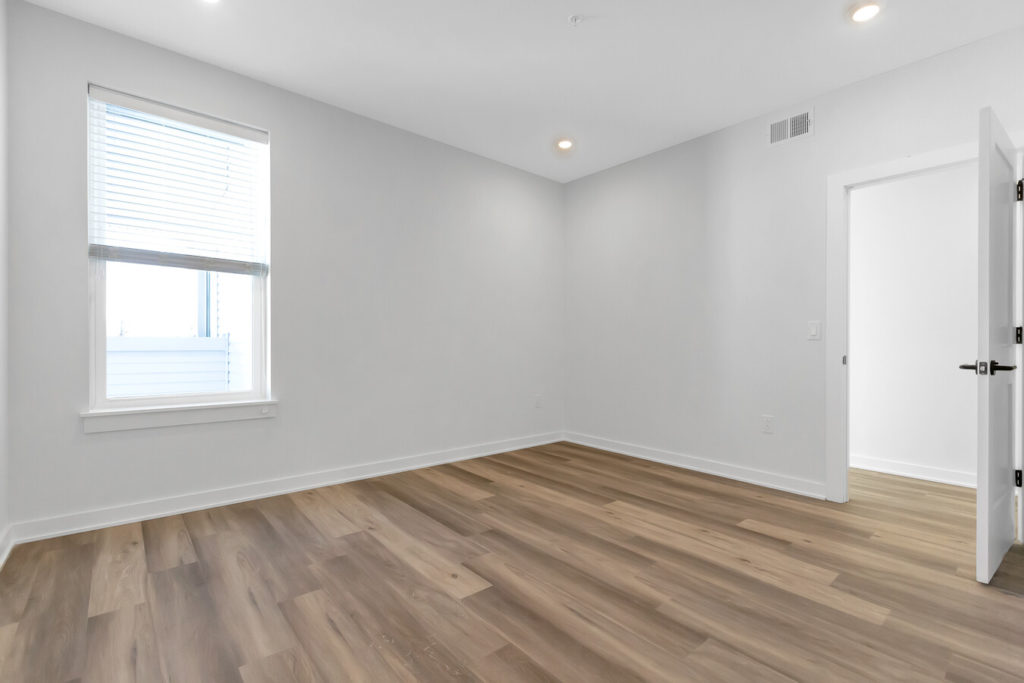
1539 North 26th Street. Interior
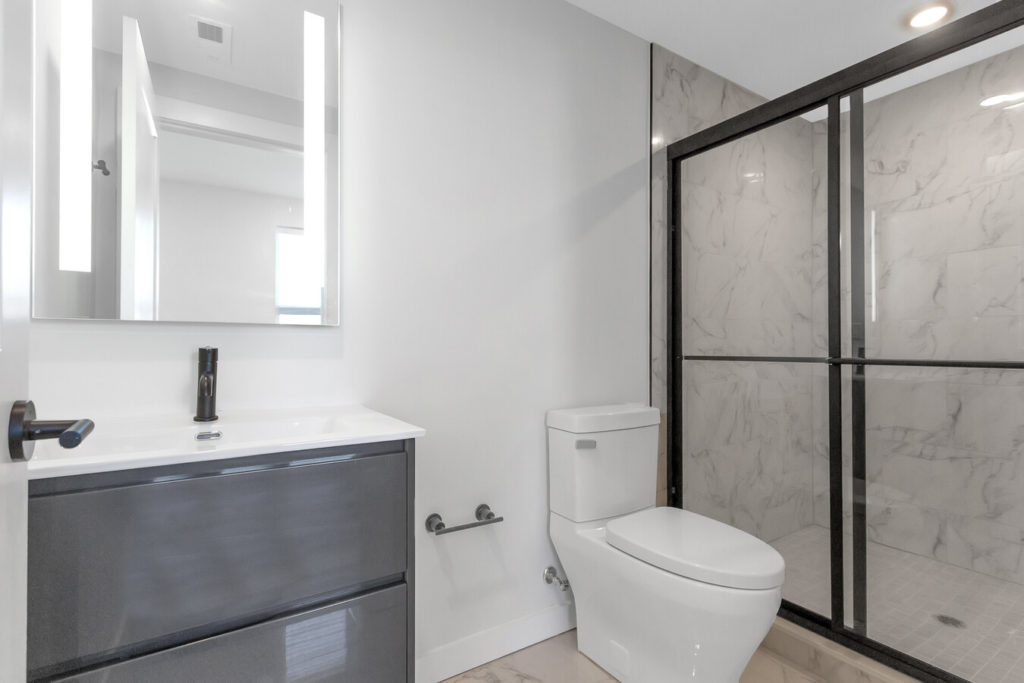
1539 North 26th Street. Interior
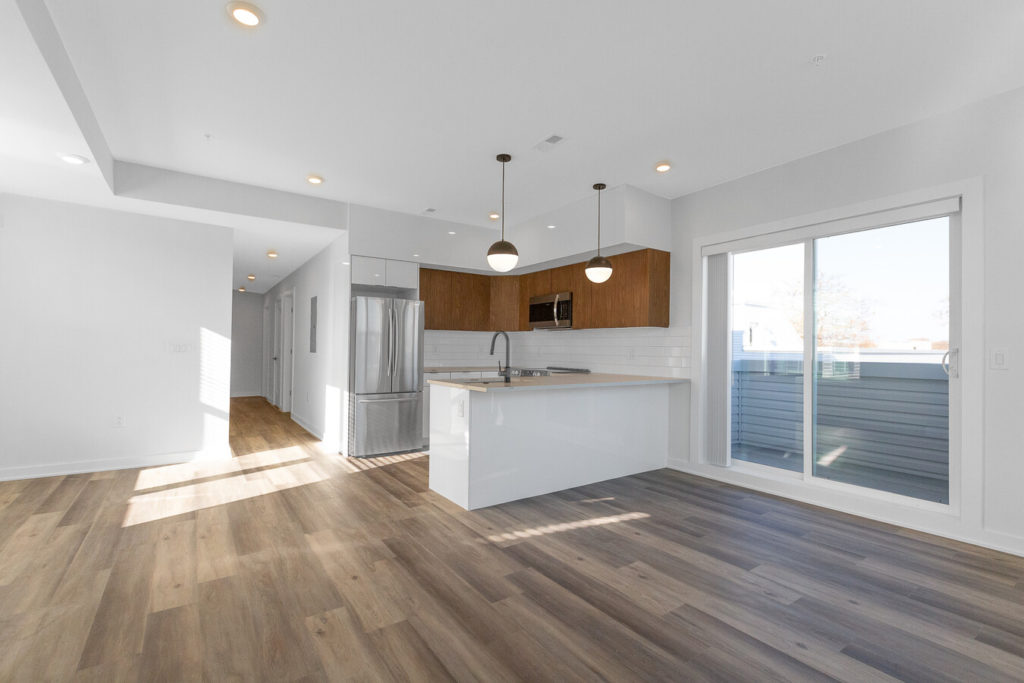
1539 North 26th Street. Interior
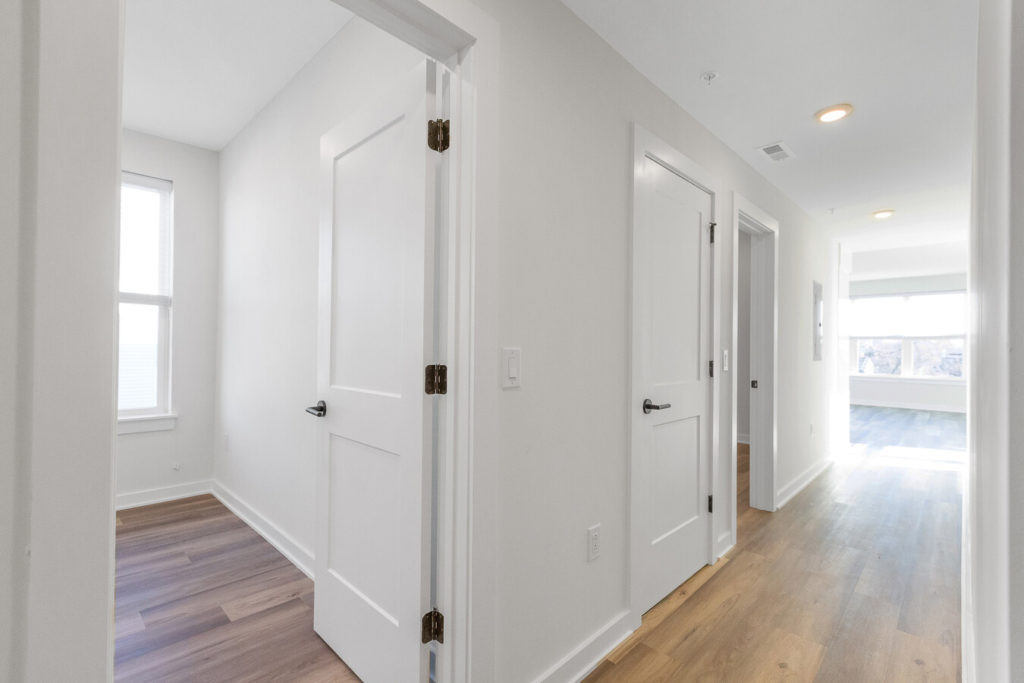
1539 North 26th Street. Interior
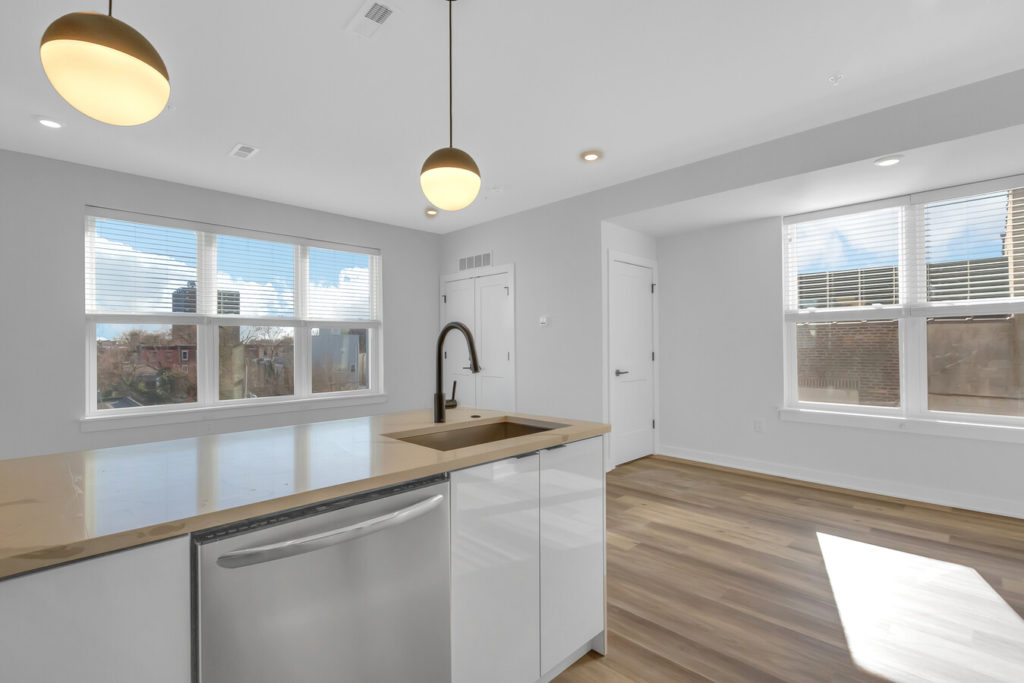
1539 North 26th Street. Interior
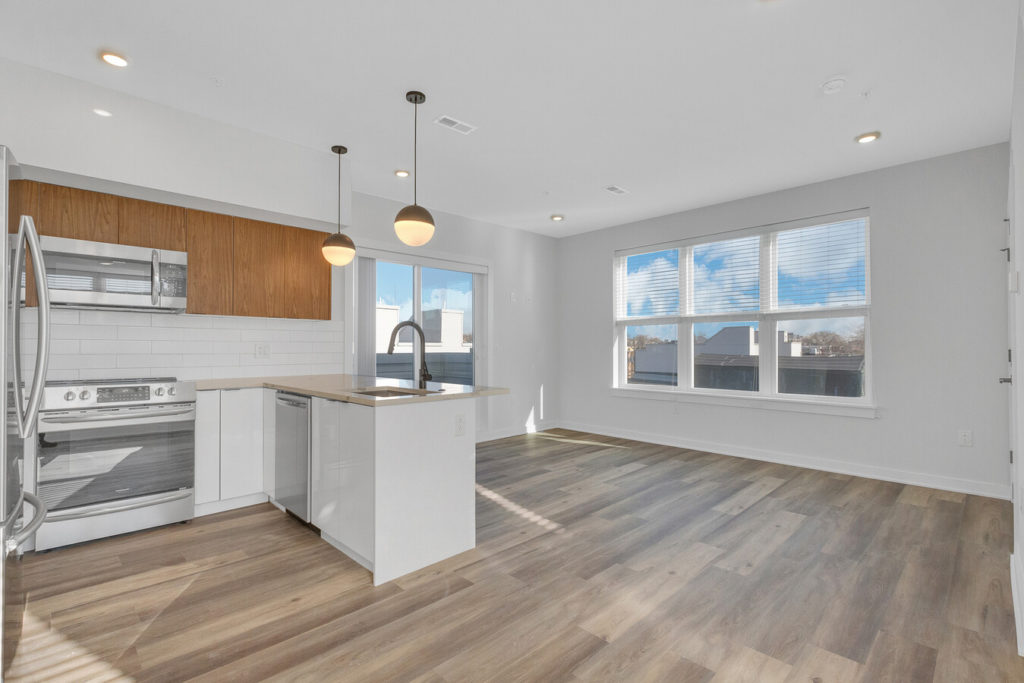
1539 North 26th Street. Interior
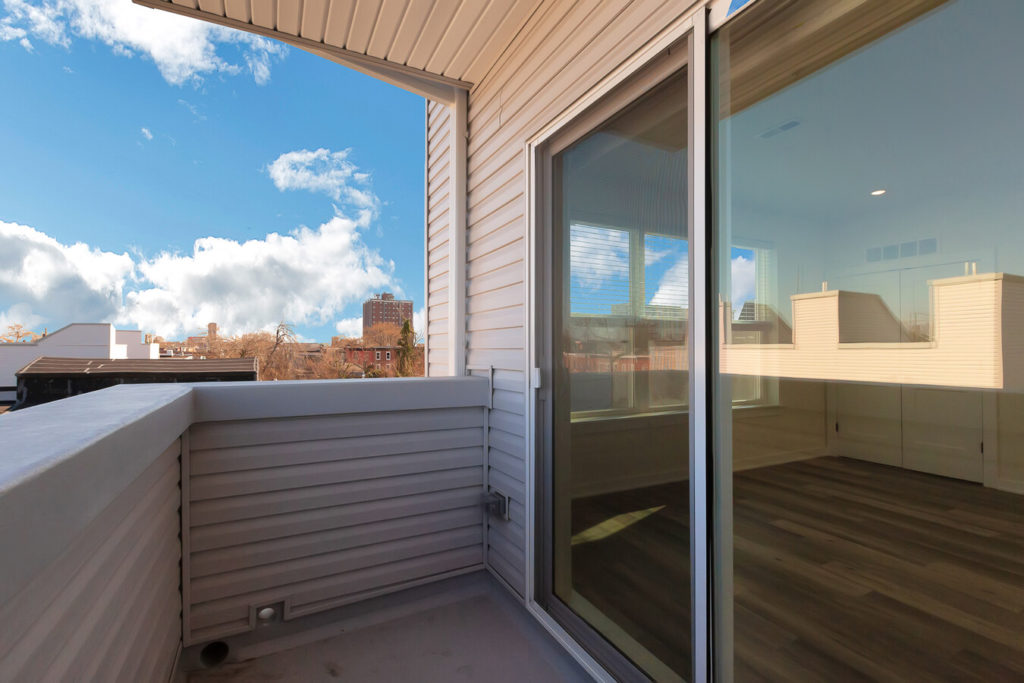
1539 North 26th Street. Balcony
The Location
The Vienna is situated up the block from Athletic Square Park and within an eight-minute walk to the Girard Avenue trolley to the south, a 15-minute walk to Fairmount Park to the west, a 20-minute walk to Girard College to the southeast, and a 25-minute to a half-hour walk to Temple University to the east, the Philadelphia Museum of Art and Fairmount to the south, and the Philadelphia Zoo to the west.
The Vienna’s amenity list may be modest by Center City standards, yet it is nigh-unparalleled for its North Philadelphia West location at the border of Brewerytown and Sharswood, a neighborhood almost entirely ignored by developers until its ongoing construction boom began a few years ago.
Subscribe to YIMBY’s daily e-mail
Follow YIMBYgram for real-time photo updates
Like YIMBY on Facebook
Follow YIMBY’s Twitter for the latest in YIMBYnews

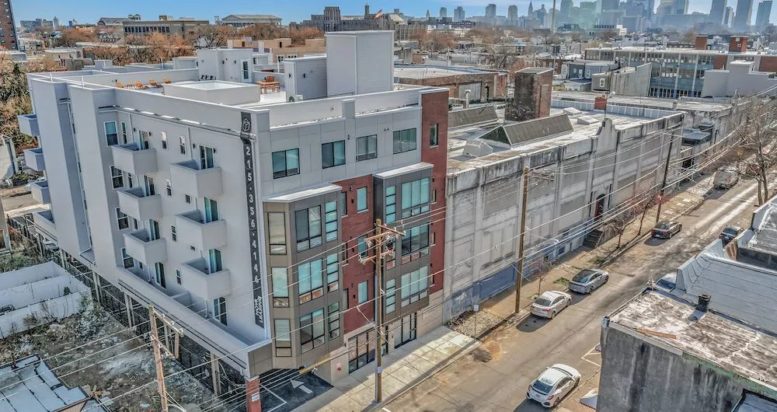
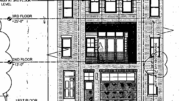
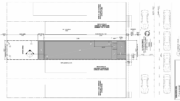
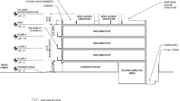

ARE YOU OUT OF YOUR MINDS? This is.located in the middle
of hell. Are the tenants supplied with guns for self protection?
Yeah Lawrie, if not they’ll be shot 3 minutes into their 20 minute walk to Temple.
Really neat to see the interior! With more dense construction like this being imminent in the area surrounding athletic square park, it’s good to know that there’s attention to detail with this build. I hope that it integrates well with some of the beautiful rowhomes we have here.