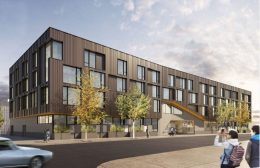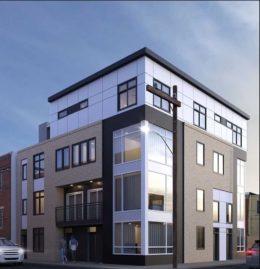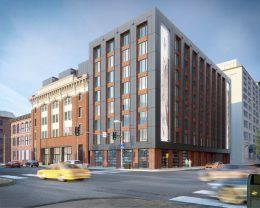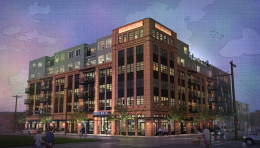Exterior Work Progresses at The Block At SoNo in Northern Liberties
Construction work is making rapid progress on The Block at SoNo (also known as SoNo and SoNo Apartments), a 49-unit mixed-use development located at 456 North 5th Street in Northern Liberties. Designed by ISA Architects, the building stands four stories tall, with three commercial spaces on the ground floor, of which one will face North 5th Street, while the other two will open onto the parking lot at the building’s rear. The upper floors will hold residential units.





