Permits have been issued for the construction of a 127-unit multi-family development at 1901-19 East York Street in East Kensington. Designed by LRK, the building will rise 72 feet and six stories tall. Artist studios and artisan industries will be located at the ground floor. In total, the building will hold 115,293 square feet of space. The project will include 28 parking spaces, with two set for electric vans, two accessible spaces, and one regular van space. Additionally, the building will also include 46 bike spaces. A green roof and roof deck will be located at the top of the structure. Construction costs are estimated at $20.4 million.
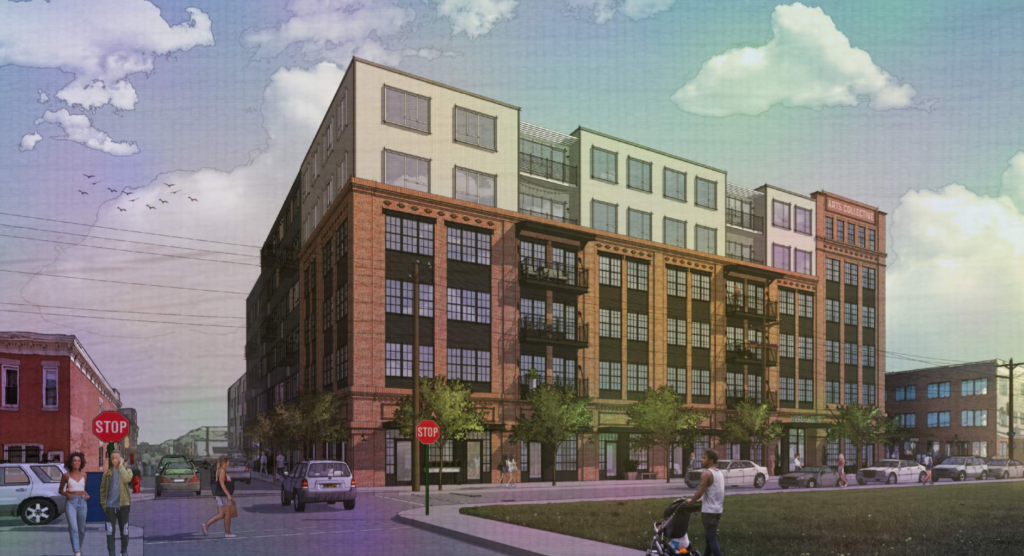
Rendering of 1901-19 East York Street. Credit: LRK.
The building will feature an attractive industrial design, with different portions appearing as if they were built in different eras. The majority of the building will appear as an industrial structure, with brickwork and large loft factory-style windows. A detailed cornice at the top of the brick section will add texture to the design. Above the brick, gray metal paneling will be used, with modern-styled windows that will provide contrast, making it appear as a modern overbuild above a pre-existing industrial building, looking similar to various renovation projects around the neighborhood.
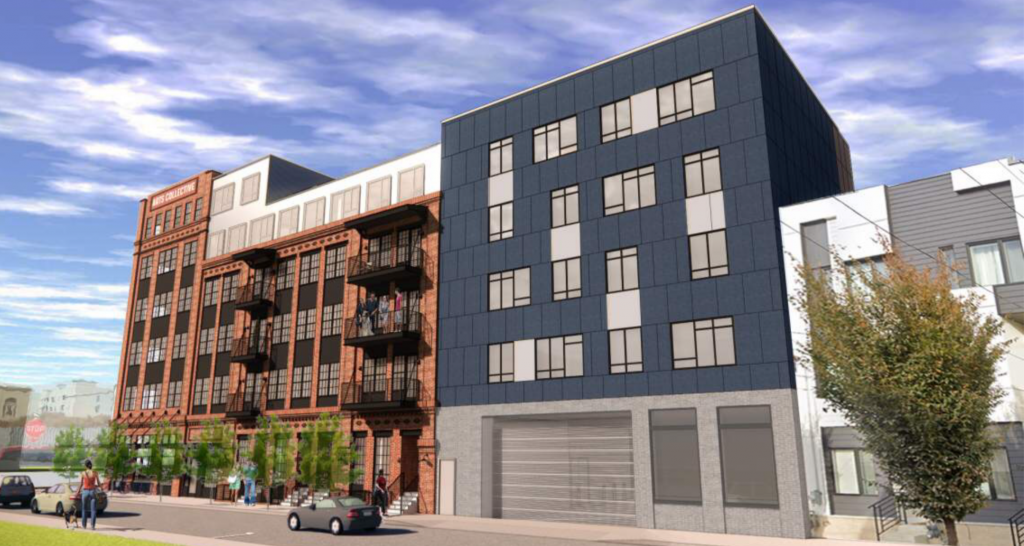
Rendering of 1901-19 East York Street. Credit: LRK.
Other portions of the building will include blue cladding. This is also where the curb cut will be situated for the interior parking spaces. Aside from this, the building will feature an incredible street presence, with many street trees planted around its exterior, and the attractive brick and large industrial window pairing making for a pleasant and welcoming street wall.
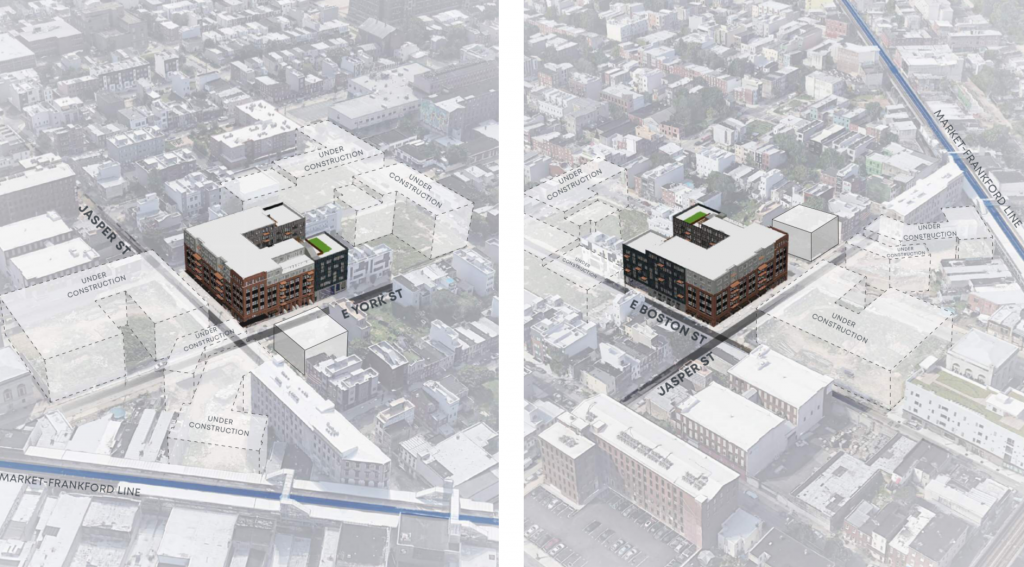
Renderings of 1901-19 East York Street. Credit: LRK.
The new building will replacing a large surface lot, which has been present at the site for quite some time. The parking lot is just one of many under-used or vacant lots near the York-Dauphin El Station, though most of these are having active construction or proposed development, bringing hundreds of residential units to the neighborhood and significantly increasing local density.
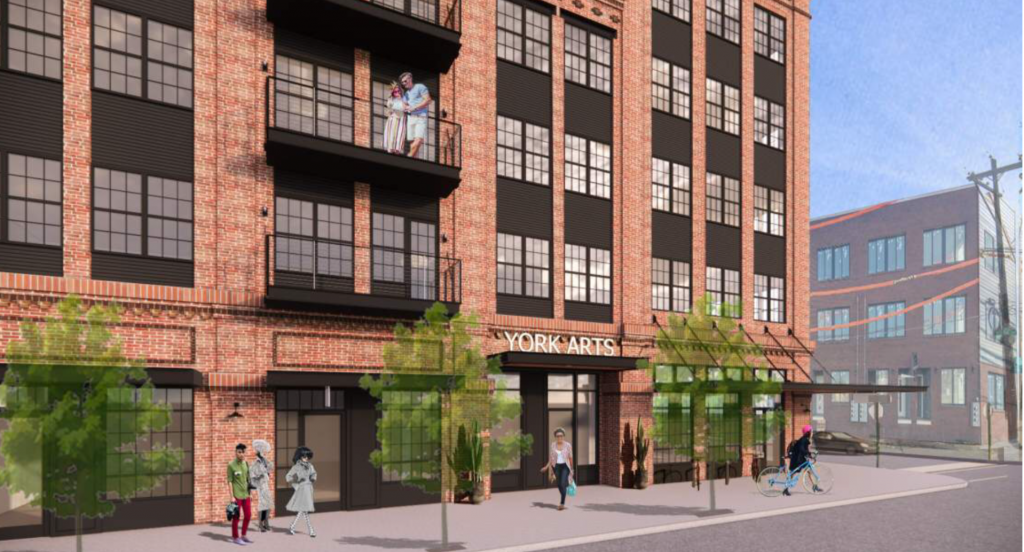
Rendering of 1901-19 East York Street. Credit: LRK.
The new building will present a significant improvement for the site, removing an eyesore and replacing it with an attractive modern structure. The density boost is also a win for the area, which is well-served by the aforementioned York-Dauphin station. As development has continued to stretch northwards from neighboring Fishtown, East Kensington has become more and more desirable, attracting further development.
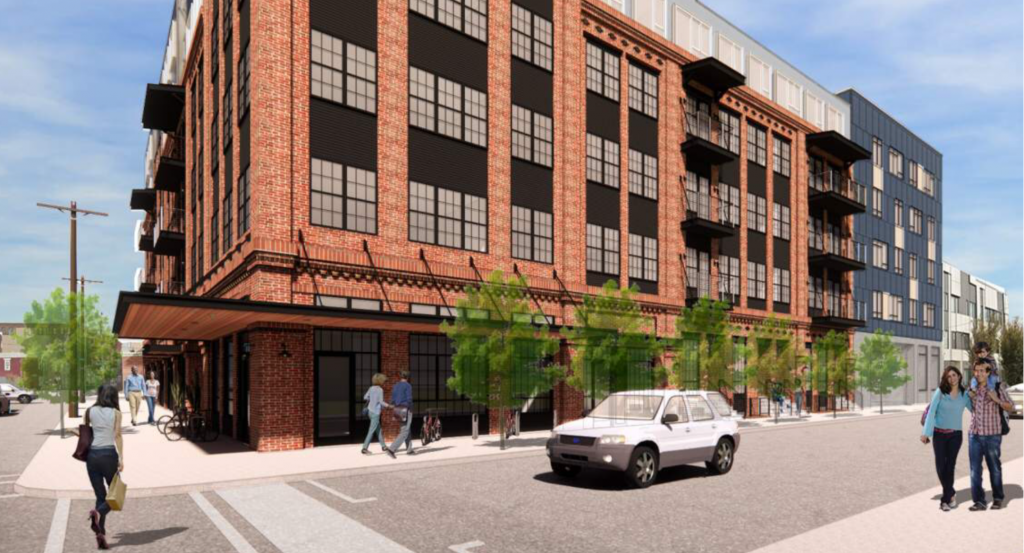
Rendering of 1901-19 East York Street. Credit: LRK.
YIMBY will continue to track the development’s progress.
Subscribe to YIMBY’s daily e-mail
Follow YIMBYgram for real-time photo updates
Like YIMBY on Facebook
Follow YIMBY’s Twitter for the latest in YIMBYnews

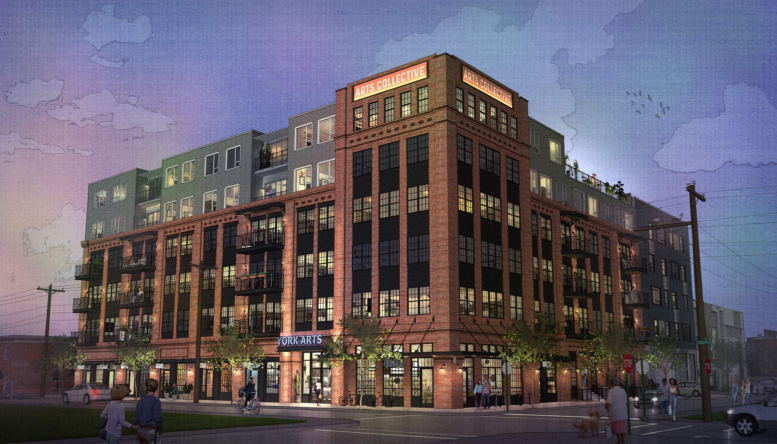
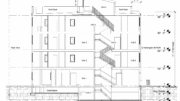
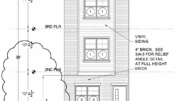
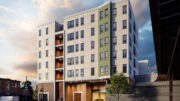

Very jumbled design… Just continue the nice industrial brick design throughout.
The rendering is very attractive.
Classic design with intricate details = success! 😉
You’ve got on-site off-street parking, plus this beauty?
Wow!!
The York-Dauphin station of the Market-Frankford Line is a VERY nice luxury to have in your backyard. 😉
In addition to all of the “WOW”, you get SEPTA bus route 39 (Jasper Street).
Get it before it’s too late!
No doubt you’ll pay top dollar for this gem! 😀
This is a beautiful building. I just hope that they don’t petition the ZBA to allow them to convert the first floor artisan industrial space into apartments, as many other building owners have done in the neighborhood, despite strong demand for such space by artists and creative companies.