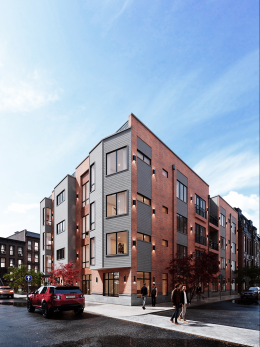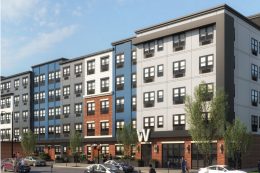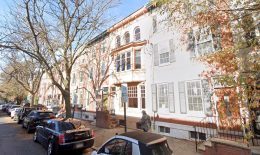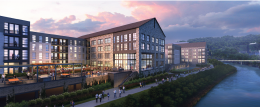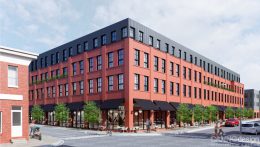Exterior Complete at The HQ in Francisville, North Philadelphia
Exterior work has been completed at The HQ, a 30-unit multi-family development located at 710 North 16th Street in Francisville, North Philadelphia. Developed by Stamm Development Group, the building rises four stories tall, holds around 35,000 square feet of space, and features a mix of studios, one-bedroom, and two-bedroom units. Amenities include a gym and a roof deck.

