Philadelphia’s ongoing construction surge is a major boon for the city, and occasional demolitions are needed for the city’s continued growth. However, some teardowns are rather unfortunate and unnecessary, to put it mildly, particularly when they take down a preservation-worthy edifice in apparently sound structural condition, or when the replacement offers no notable increase in scale, density, or functional use. The proposal at 2043 Fitzwater Street in Graduate Hospital, South Philadelphia, checks off on both of these concerns, where a finely ornamented, contextually appropriate, apparently well-maintained prewar townhouse is being demolished to make way for a four-story, three-unit building that will offer only a marginal boost both in scale and density.
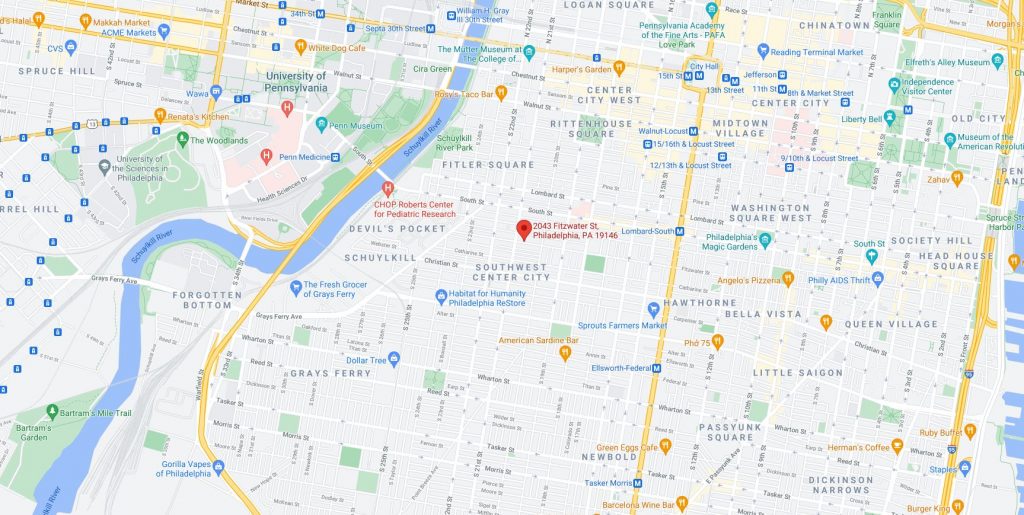
2043 Fitzwater Street. Credit: Google Maps
The new building will span a footprint of 1,328 square feet and will feature a cellar and a roof deck, which will offer sweeping panoramas of the Center City and University City skylines. Construction costs are listed at $400,000. Permits specify James C. Woodlyn III and Victoria Woodlyn as the owners, Jared Blake as the design professional, and Made Construction LLC as the contractor.
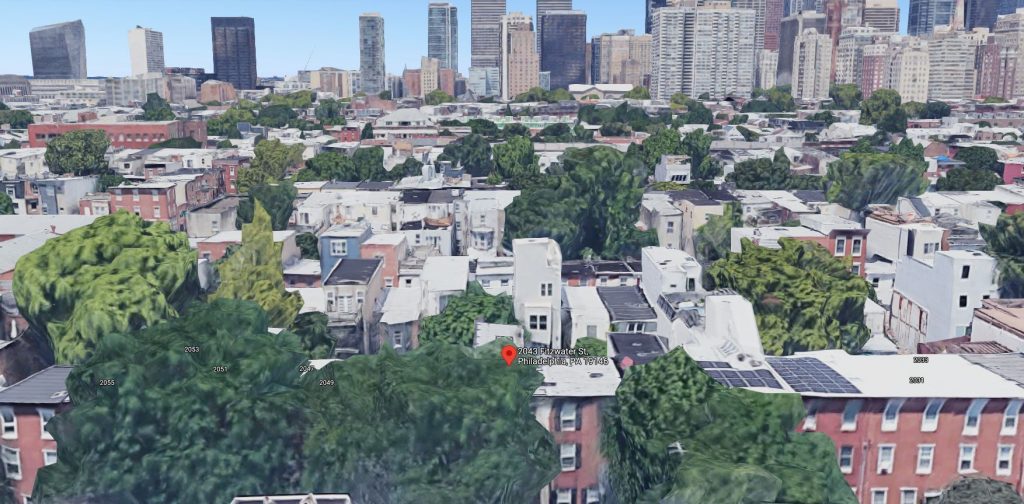
2043 Fitzwater Street. Looking north. Credit: Google Street View
As gleaned from the above description, the new building is rather conventional and would be a welcome addition to the area, if not for what the builders sacrificed in the process. The block, located between South 20th Street and South 21st Street, is home to a mostly continuous and cohesive ensemble of well-preserved, well-maintained, three-story prewar townhouses. Brick facades, continuous cornices, low stoops, and curbside trees make for a composition as charming as any that could be found in older Philadelphia neighborhoods.
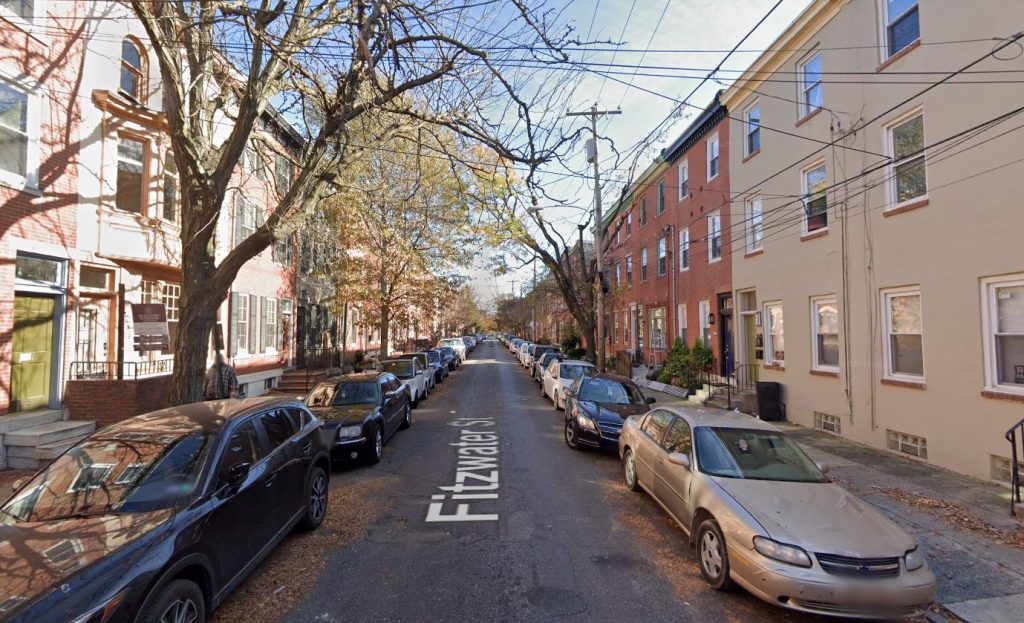
Fitzwater Street, with 2043 Fitzwater Street on the left. Looking east. Credit: Google Street View
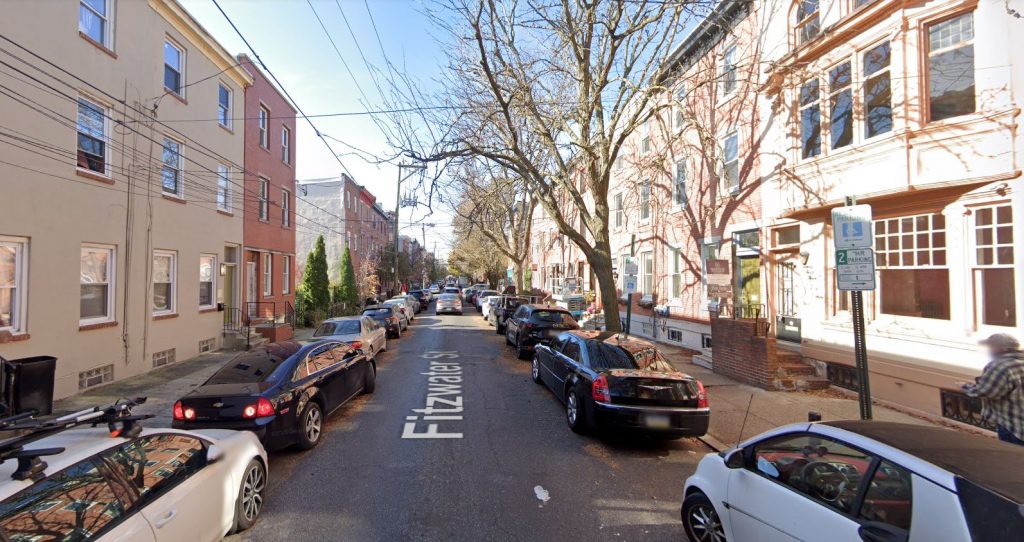
Fitzwater Street, with 2043 Fitzwater Street on the right. Looking west. Credit: Google Street View
Even within this genteel context, the townhouse at 2043 Fitzwater Street stood out as arguably the most refined building on the entire block. While the surrounding residences feature standard vertical sash windows, the beige and orange facade of the townhouse boasted a paneled picture window with Ionic pilasters and garland reliefs at the ground floor; an oriel bay window with Corinthian pilasters, coffered panels, and a curved ogee cornice at the second floor; and arched windows at the third floor.
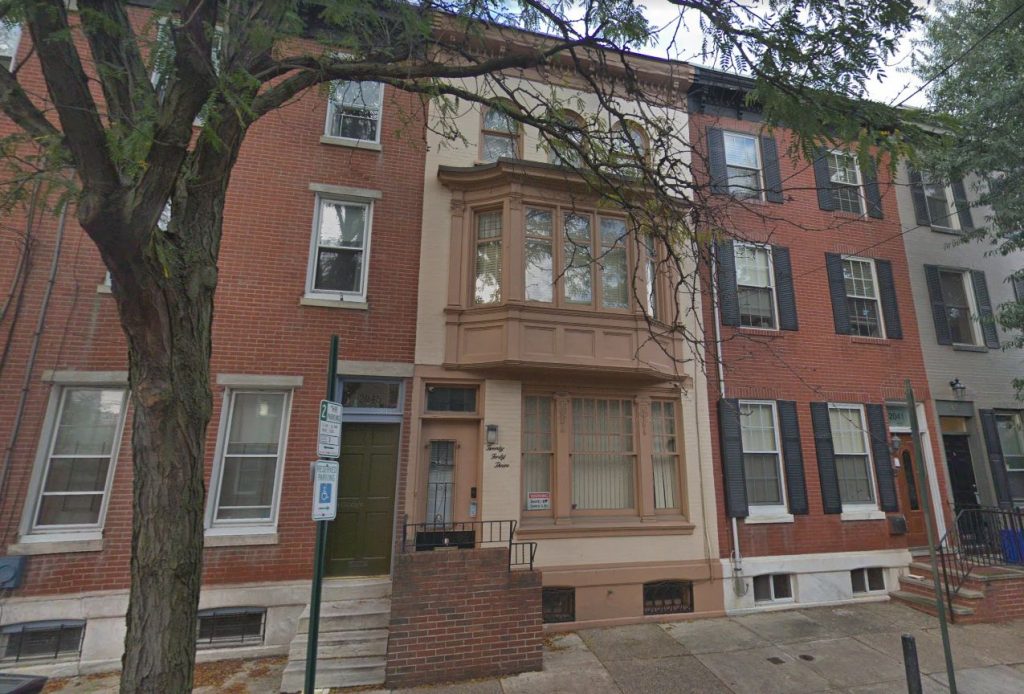
2043 Fitzwater Street. Looking north. Credit: Google Street View
The question at hand is why the developers decided to wreck the most charming building on the block only to replace it with what will almost certainly be an inferior design. Unless the architects craft a singular masterpiece (which is, frankly, statistically very unlikely), even a reasonably well-designed structure would pale in comparison with its predecessor.
Certainly, a renovation that would have preserved most of the existing structure, or at least its facade, would have been not only aesthetically winsome, but also more financially lucrative, given the real estate value of traditional buildings with renovated interiors. And while the cost of demolition, listed in January permits at $30,000, is relatively modest, it is not illogical to assume that renovating or partially demolishing the existing structure while adding another floor at the top would have cost around the same, if not significantly cheaper, than total demolition and ground-up construction.
The latter point also invalidates any suggestion that a total replacement significantly expands available interior space, as rear and vertical extensions would have easily yielded the same amount of square footage. In addition, even a minor street-facing setback at the fourth floor would have preserved the existing cornice line while keeping the vertical extension generally out of sight when viewed from the sidewalk, with a possible added bonus of creating an extra balcony.
It appears that the owners of the rowhouse at 2037 Fitzwater Street, situated three doors to the east, followed the sensible path of preservation and discreet expansion. The building appears to be in its original state from the sidewalk, yet satellite imagery reveals a recently built extension in the rear. A roof deck access pilot house rises around ten feet above the roof, yet is set back deeply enough to remain invisible from the street.
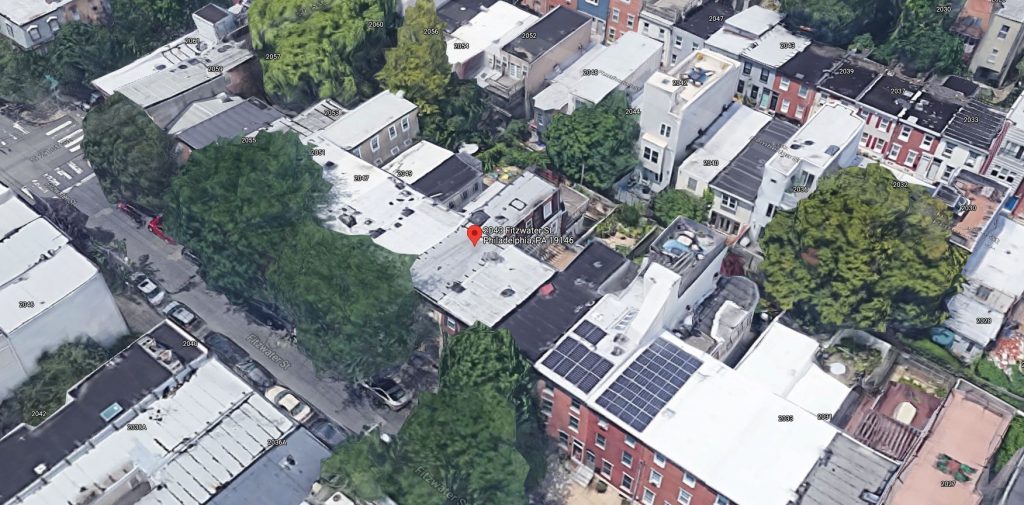
2043 Fitzwater Street. Looking northwest. Credit: Google Maps
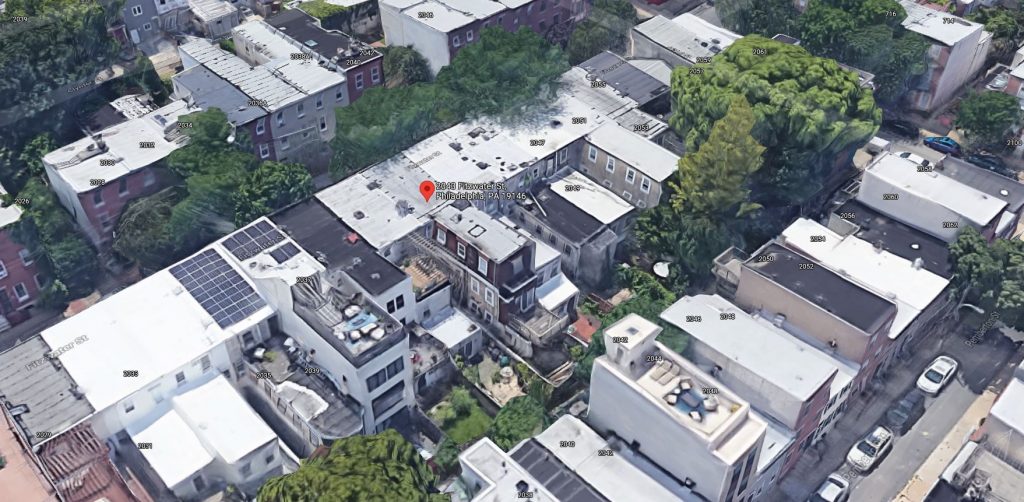
2043 Fitzwater Street. Looking southwest. Credit: Google Maps
It also does not appear that that the building at 2043 Fitzwater Street was in a structurally deficient condition. Not only did the building seem to be in an excellent state of repair when viewed from the street, but a search in city records also indicates no violations regarding upkeep or structural concerns. If anything, the only violations that were filed were associated with the demolition process in January.
The new building will not be the only recent addition to the block. Last year, another three-story rowhouse at 2003 Fitzwater Street made way for a three-story residential replacement. Again, the trade-off of real estate was minimal, as the building has the same amount of floors and stands only slightly taller than the site’s previous occupant. Fortunately, the demolished rowhouse was rather unremarkable. Moreover, the new building offers features such as larger windows and street-facing balconies while maintaining the established streetwall, so the trade-off is passable (though even that is up to debate).
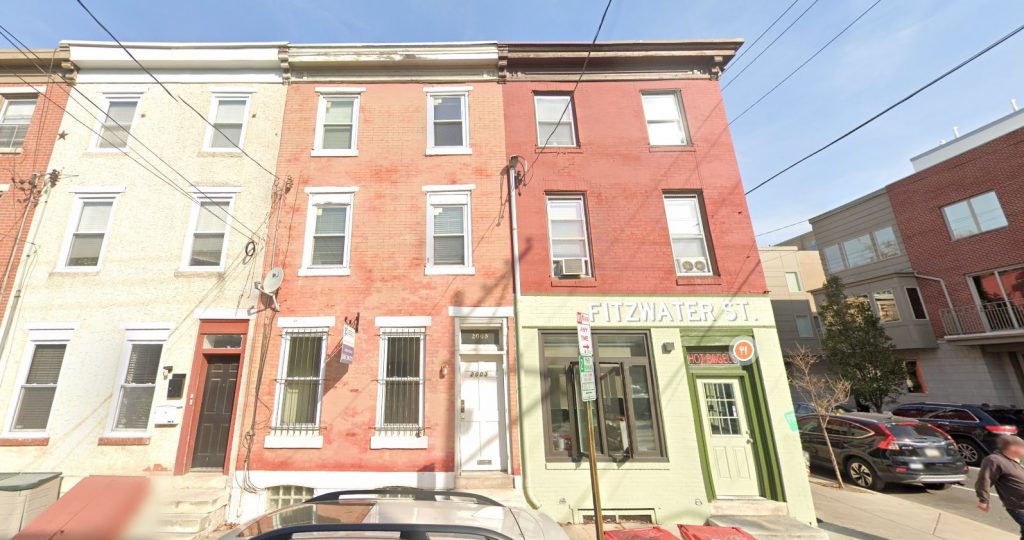
2003 Fitzwater Street. Looking north. November 2019. Credit: Google Street View
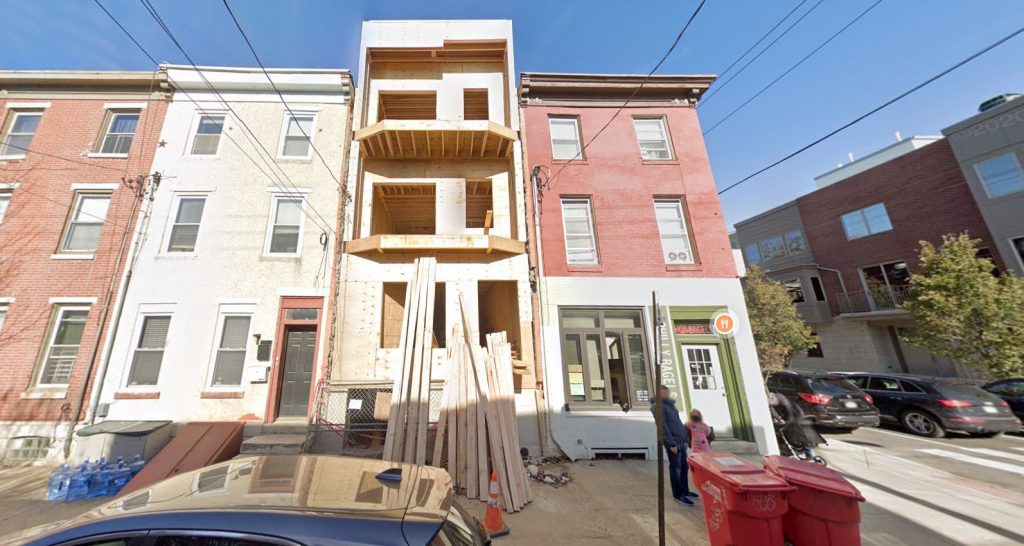
2003 Fitzwater Street. Looking north. November 2020. Credit: Google Street View
A much more regrettable demolition than either of the rowhouses discussed above took place around 2010 nearby at 1935 Fitzwater Street, at the northeast corner of Fitzwater and South 20th streets. The somewhat plain yet attractive church that stood at the site sported red brick walls and pilasters, arched windows, pedimented entrance, and a low gabled roof. The building made for a strong focal point for the corner and appeared to be a viable candidate for a residential conversion.
Unfortunately, the structure was razed and replaced with a similarly-scaled, three-story postmodern apartment building which, while not unattractive, is much less appealing than the former church. However, as the city’s church congregations dwindle, unused religious buildings become increasingly expensive to maintain, and residential conversions, however lucrative they may potentially be, are still costly and complicated. As such, the developers’ decision to replace the church with a new building is understandable, even if not desirable.
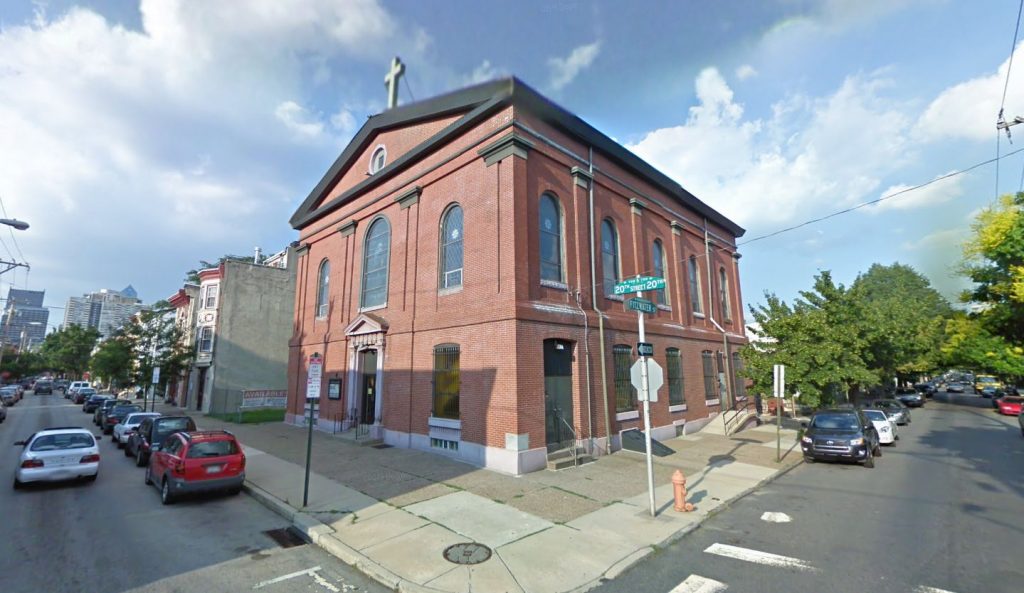
The church at 1935 Fitzwater Street. Looking northeast. August 2009. Credit: Google Street View
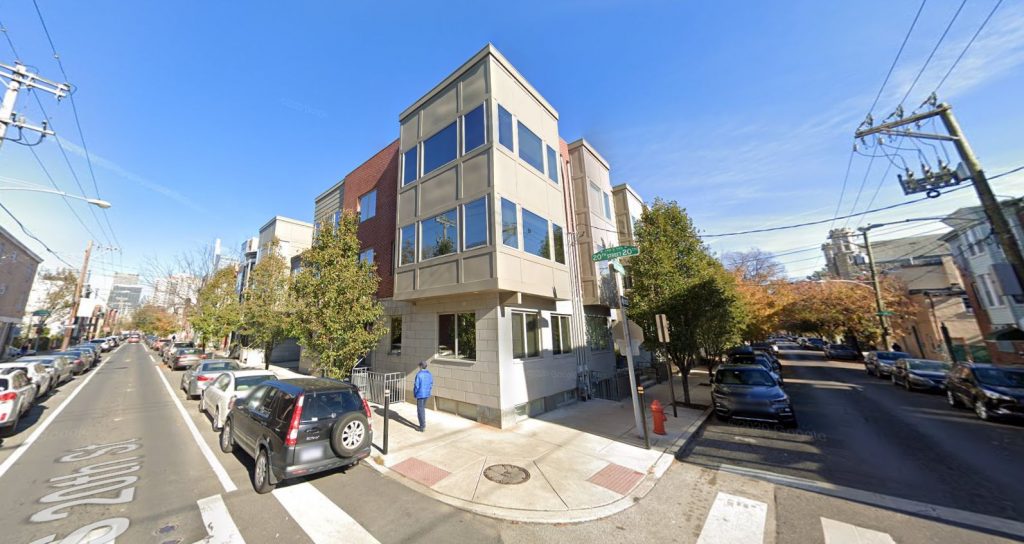
The church at 1935 Fitzwater Street. Looking northeast. November 2020. Credit: Google Street View
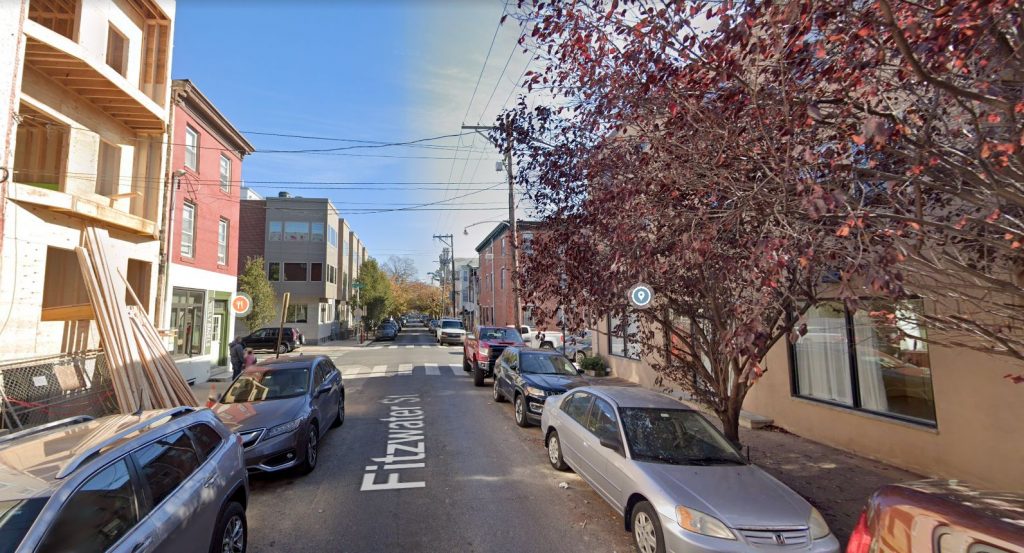
Fitzwater Street, with 2003 Fitzwater Street on the left and 1935 Fitzwater Street in the center-left. Looking east. November 2020. Credit: Google Street View
We understand that every developer wishes to maximize their investment in their property. However, the justifications behind the demolitions in the two above examples only highlight the teardown and ground-up construction at 2043 Fitzwater Street as baffling, considering that a renovation and vertical addition would have likely produced a far superior, more lucrative, and possibly less expensive product.
Philadelphia YIMBY supports dense, urban-minded development, particularly in centrally located neighborhoods such as Graduate Hospital. We have no issue with either the density boost nor the height increase that the new building at 2043 Fitzwater Street provides, especially if it will preserve the established cornice line, possibly through a street-facing setback. Instead, we are concerned with the unceremonious demolition of a fine prewar edifice on a classic rowhouse block and its replacement with what is functionally a very similar structure (or could have been such with just minor alterations), albeit newer.
While it is too late for 2043 Fitzwater Street, numerous other buildings across the city have faced, and will likely continue to face, a similar fate. We would like to remind developers and architects to be more mindful and flexible when considering redevelopment options. We also urge city planning organizations to be less concerned with frivolous issues such as strict height limits and to instead address more nuanced yet relevant motions, such as those that would discourage unnecessary demolitions and would incentivize new development while rewarding builders for voluntary historic preservation.
Philadelphians deserve better than the current imbalance of preservation and development incentives.
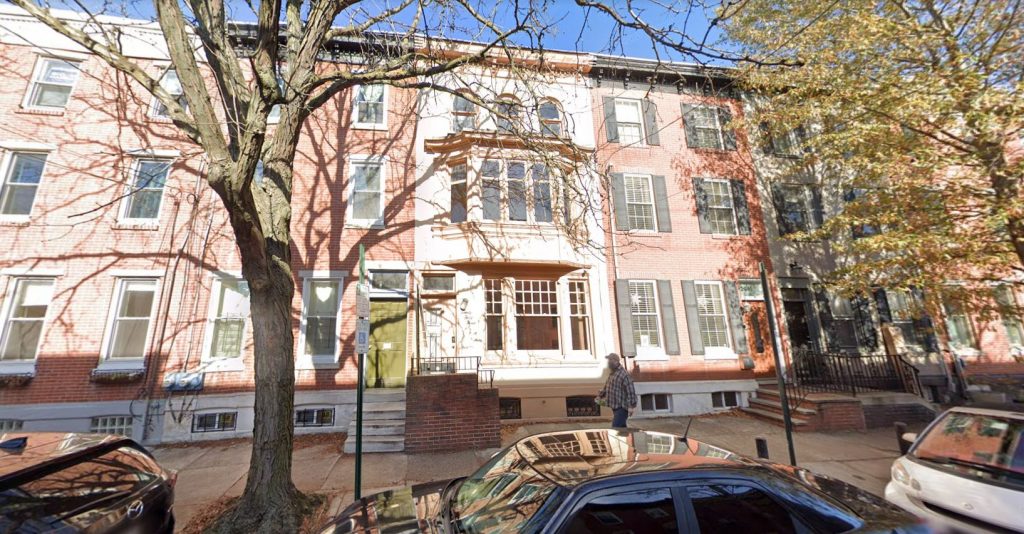
2043 Fitzwater Street. Looking north. November 2020. Credit: Google Street View
Subscribe to YIMBY’s daily e-mail
Follow YIMBYgram for real-time photo updates
Like YIMBY on Facebook
Follow YIMBY’s Twitter for the latest in YIMBYnews

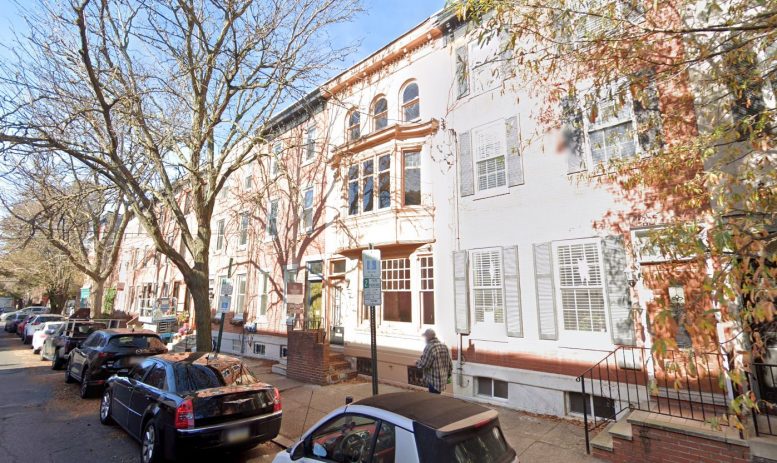

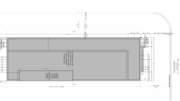
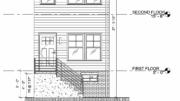
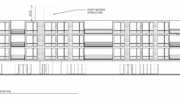
Perverse
Excellent points in your article. Also, people love to stereotype YIMBY positioning as a caricature of build, build, build. It’s not so simple.
Parking?
Probably not.
Genos or Pats Steaks?
Forget it.
You are over a half-mile from the Broad Street Line.
You get no local transit to the door, however; if you are willing to walk down the block to 20th Street, you can catch SEPTA bus route 17 with departures every 4-14 minutes.
What makes this location desirable?
Would YOU want to live there?
Obviously. Graduate Hospital is one of the most desirable neighborhoods in the city. This is a short walk to Rittenhouse Square, Fitler Square, the Schuylkill River Trail, and employers in University City.
Zillow lists the sale price last year as almost 500K, seems like it’s an ok spot!
There’s a special place in hell for those who destroy these beautiful buildings.
2043 Fitzwater Street. Developer could have kept the facade, added a fourth floor and still made a great deal of money.
This is cursed. The historic charm of these neighborhoods is part of what makes them desirable. Why not split the existing building into apartments or renovate and sell? Disgusting
Not very desirable, when “Sean” says it’s “cursed” and “Disgusting” 😉
I meant the teardown obviously.
Tradition say 2043 was built by the developer of the entire block and customized this one for his daughter around 1915. I’m not sure is Jim Woodlyn’s heirs still own it. Wasn’t it sold in the last year?