Renderings have been revealed for Walnut View At Cityplace, a 57-unit multi-family development located at 909 West Walnut Street in Allentown, PA, a city situated at the northern fringe of the greater Philadelphia metropolitan area. Upon completion, the building will rise five stories and will feature a mix of one- and two-bedroom units. Each apartment will include a washer and dryer, gourmet kitchen, walk-in closet, and energy-efficient lighting. Amenity space will be located around the corner from the development at Cityplace South, an under-construction 78-unit development that YIMBY shared with readers in March.
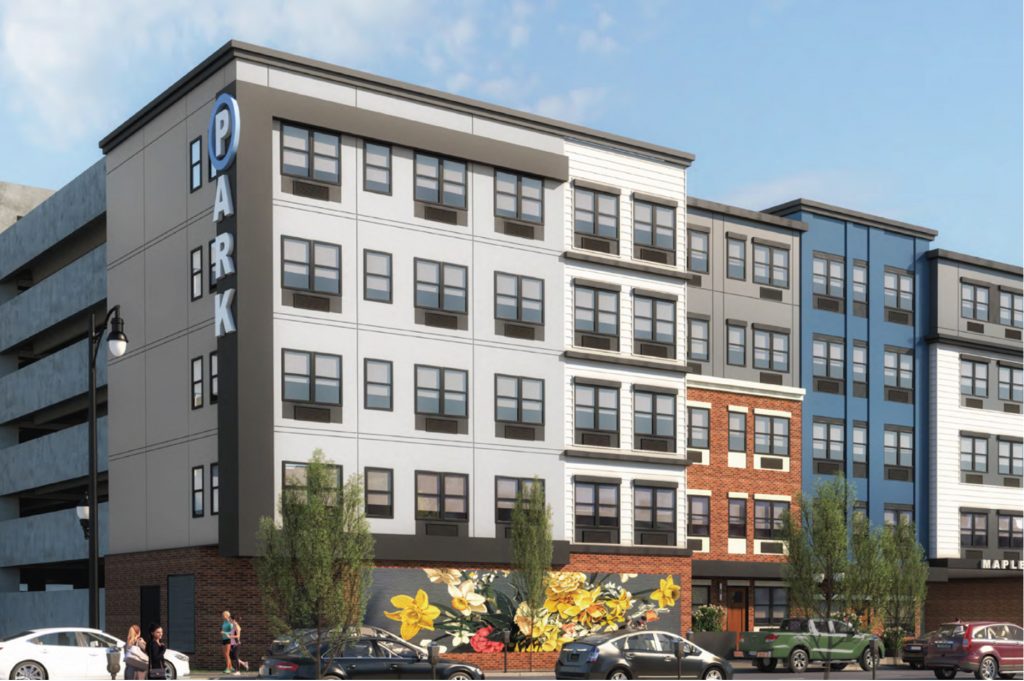
Rendering of Walnut View at Cityplace. Credit: City Center Allentown.
Renderings show a modern exterior utilizing a wide variety of cladding materials, creating a singular, cohesive design. Red brick is used throughout the ground floor and rises up the building in vertical piers, helping create a solid street presence that is contextual with other buildings around the city. Above, white cladding will cover the majority of the remaining exterior, with blue and grey cladding also present. Windows will provide a simple yet distinct design element with their relatively uniform shape and pattern.
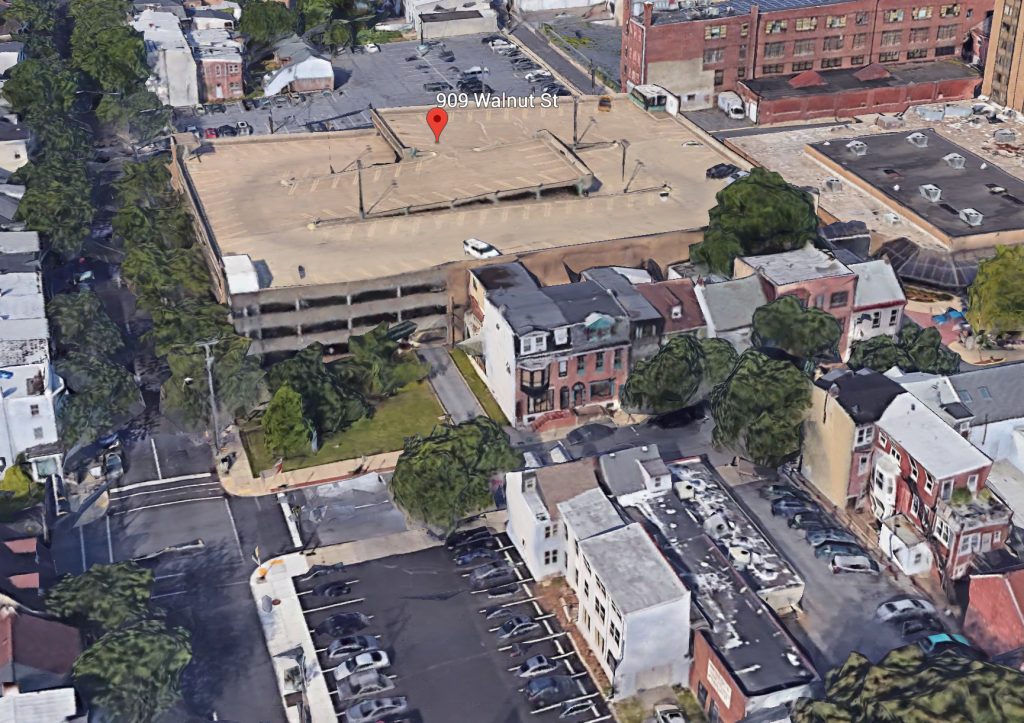
Aerial view of the 909 West Walnut Street. Credit: Google.
Unfortunately, the building will replace an existing row of classic Allentown buildings that offers a variety of architectural styles. Varying facades utilize different materials, including brick exteriors similar to numerous buildings that can be found in Philadelphia. On the other hand, the new building will sit directly in front of an existing parking garage and will help hide it from the street level. As such, while the new building does a good job of disguising the garage and adding density, it is still unfortunate to see the loss of the more traditional Allentown housing stock.
Completion of the development is planned for spring 2023, suggesting that construction may begin in the near future.
Subscribe to YIMBY’s daily e-mail
Follow YIMBYgram for real-time photo updates
Like YIMBY on Facebook
Follow YIMBY’s Twitter for the latest in YIMBYnews

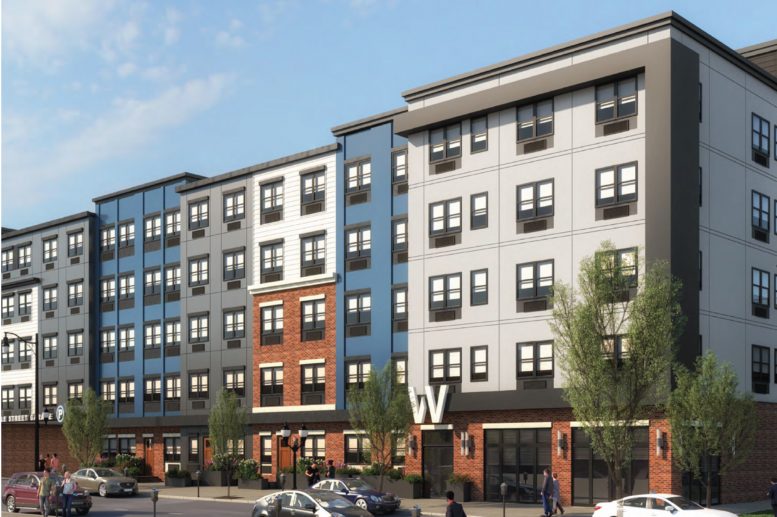
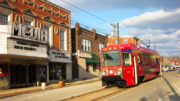
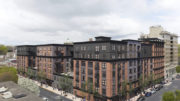
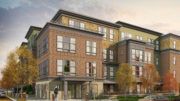
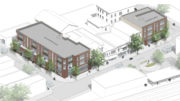
Is this not only replacing the parking garage? Does it also include those buildings on 9th st?
It will only be replacing the row of homes. The parking garage will remain in place behind the new building, with the idea being that the new structure will help hide it. In renderings you can see a parking sign on the building, as well as a hole through the structure’s center where a drive aisle exits the garage.
Oh, I see that now, that’s a shame. It would make for a much better streetscape if they would fill the vacant lots and renovate the existing buildings instead.