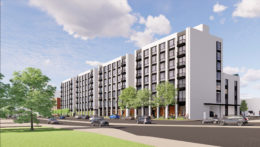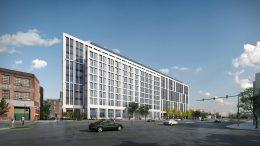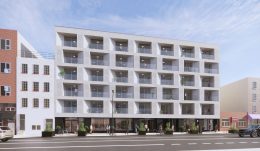Permits Issued For 1130-34 North Delaware Avenue In Fishtown
Permits have been issued for the construction of a 182-unit mixed-use development at 1130-34 North Delaware Avenue in Fishtown. Designed by Varenhorst and developed by Streamline, the building will stand seven stories tall once completed, with a commercial space at the ground floor. In total, the building will span 199,250 square feet. Permits list construction costs at just over $32 million.



