Permits have been issued for the construction of a 182-unit mixed-use development at 1130-34 North Delaware Avenue in Fishtown. Designed by Varenhorst and developed by Streamline, the building will stand seven stories tall once completed, with a commercial space at the ground floor. In total, the building will span 199,250 square feet. Permits list construction costs at just over $32 million.
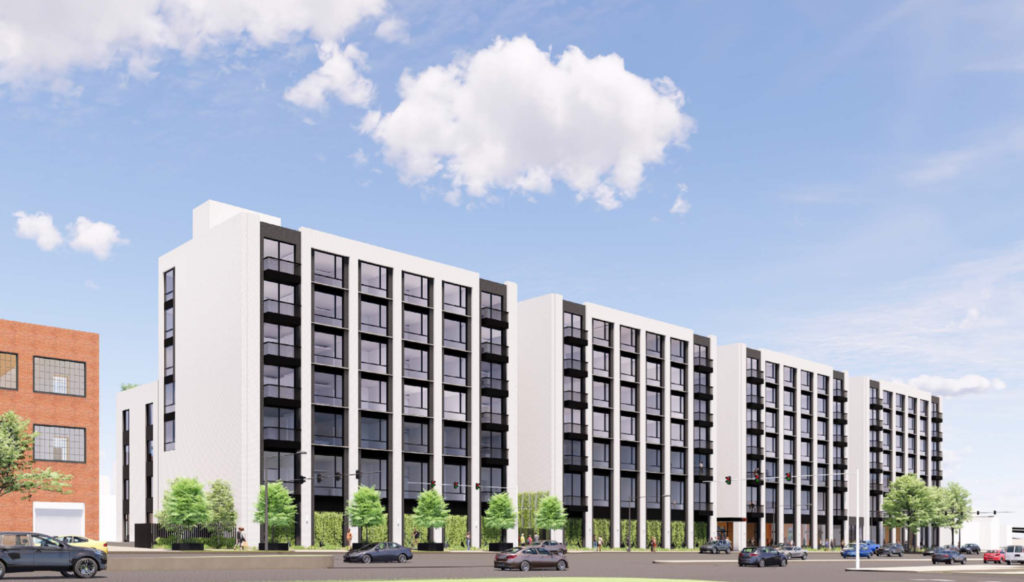
1130 North Delaware Avenue. Credit: Varenhorst Architects.
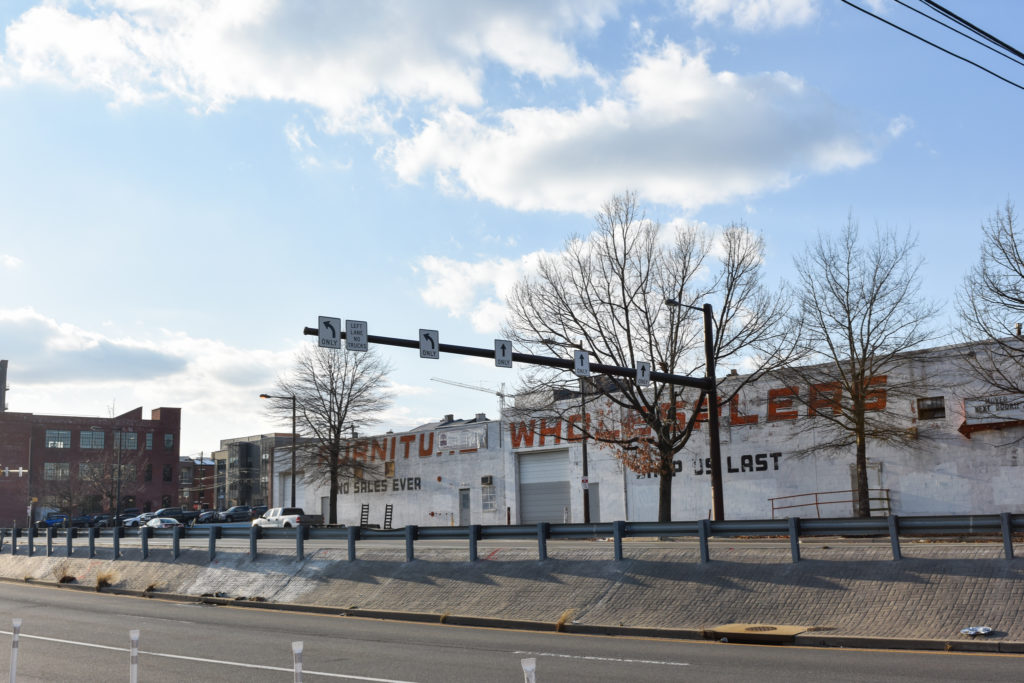
1130 North Delaware Avenue. Photo by Jamie Meller. February 2022
The new building will feature a modern exterior, with white brick rising the full height of the building, framing black-trimmed windows. The development is replacing a (now demolished) single-story commercial building and an adjacent surface parking lot. The building offered nothing of particular interest, with its low height and white stucco exterior, and certainly was did not make for an efficient use of this land. The removal of the structure and the surface lot is a benefit for Delaware Avenue, and the added bonus of hundreds of new residents and new commercial space makes the change in land use even more appealing.
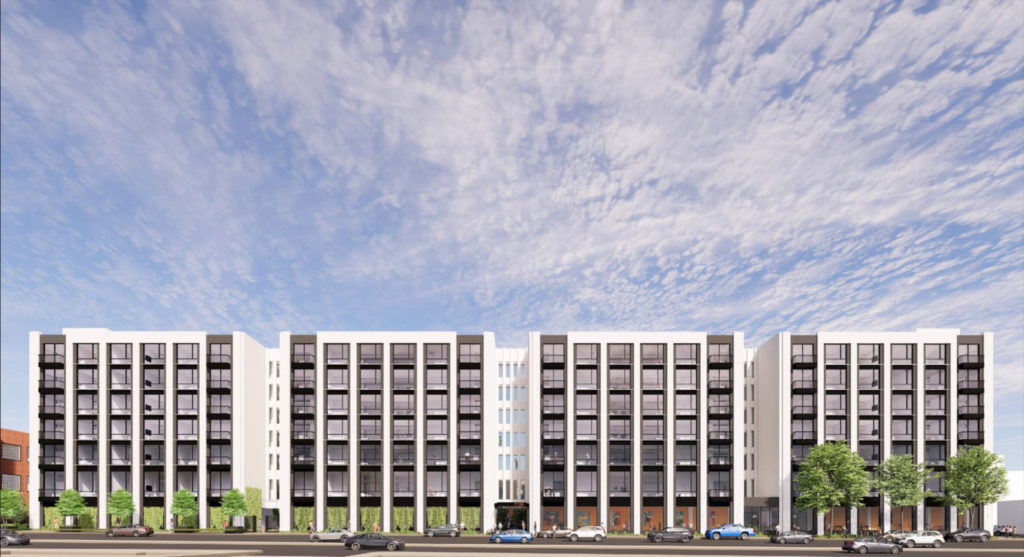
1130 North Delaware Avenue. Credit: Varenhorst Architects.
The new building makes plenty of sense in this location, given its presence on a growing commercial corridor. Multiple bus lines pass near to the property, as well as the Route 15 Trolley (temporarily bus service), and the Market Frankford Line. It sits cross the street from Penn Treaty Park. Overall, the site will likley be sought after by future residents, and will be sufficient in adding supply to ere the ever-increasing demand for the Fishtown Area.
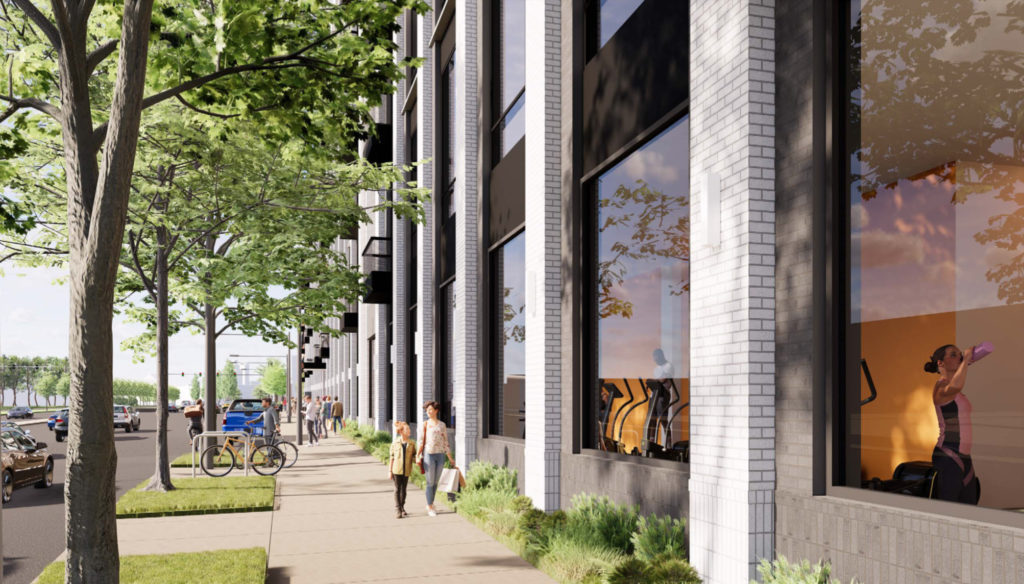
1130 North Delaware Avenue. Credit: Varenhorst Architects.
YIMBY will continue to monitor progress made on the project moving forward.
Subscribe to YIMBY’s daily e-mail
Follow YIMBYgram for real-time photo updates
Like YIMBY on Facebook
Follow YIMBY’s Twitter for the latest in YIMBYnews

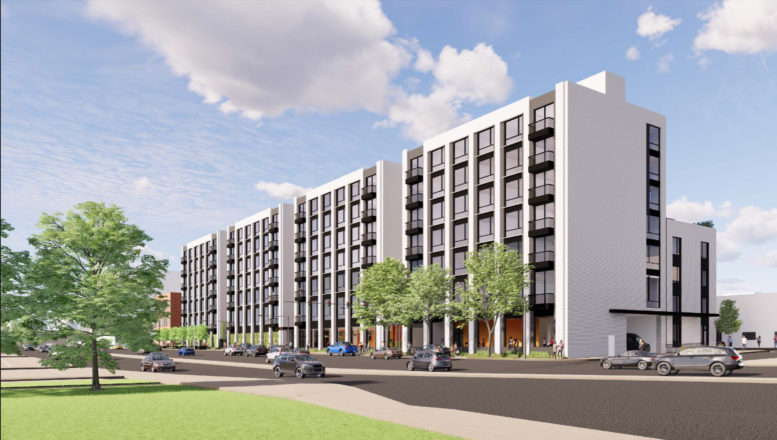
Looks like a dorm
Looks like my daughter Dorm in NYC LIM College Upper East Side