New renderings and project details have been unveiled for an 182-unit multi-family development at 1130 North Delaware Avenue in Fishtown. Designed by Varenhorst Architects and developed by Streamline Development, the building will hold 172,600 square feet of residential space, as well as parking for 44 cars and 61 bicycles.
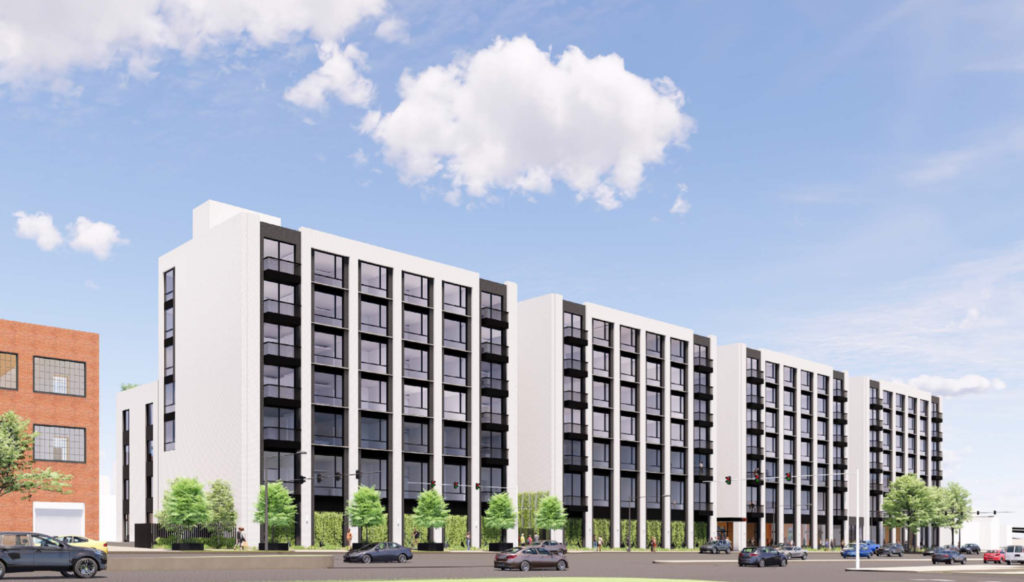
1130 North Delaware Avenue. Credit: Varenhorst Architects.
The new development will utilize an attractive modern exterior that will make for a pleasant addition to this stretch of Delaware Avenue. The structure primarily utilizes white brick/stucco, which is contrasted by darker gray/black brick, stucco, and cladding arranged in vertical rows. The façade is relatively uniform and follows a consistent pattern. Some units will include balconies that jut out from the core massing.
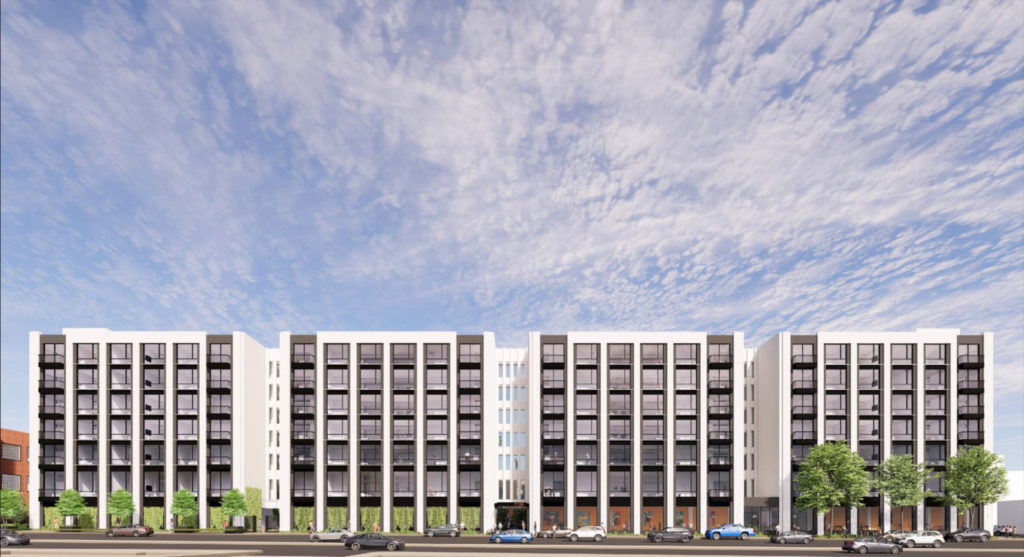
1130 North Delaware Avenue. Credit: Varenhorst Architects.
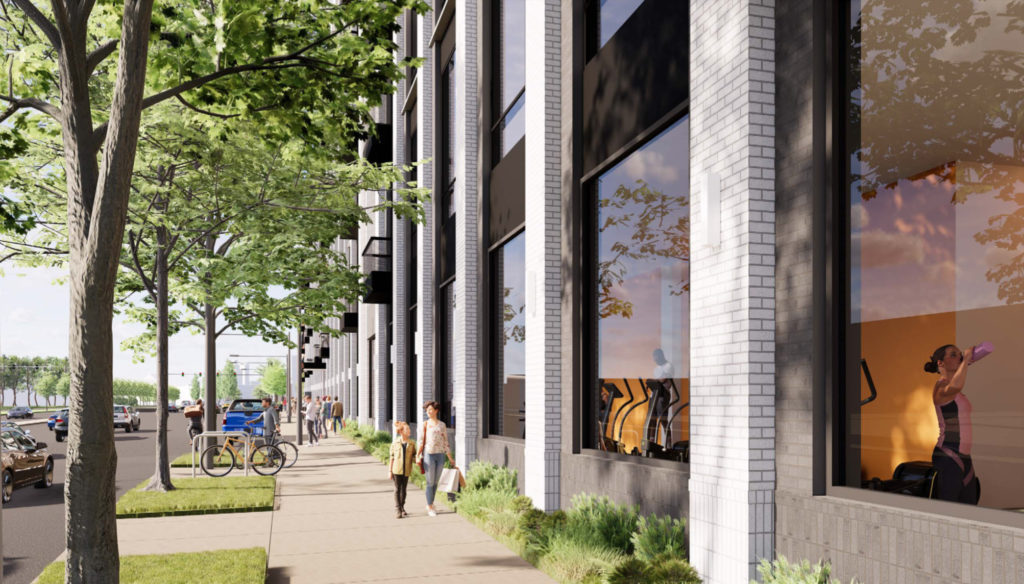
1130 North Delaware Avenue. Credit: Varenhorst Architects.
The development meets the street in a pleasant manner, creating a welcoming sidewalk presence that is greatly needed at this location. In order to prevent the ground-level parking space from damaging the building’s appearance, developers opted to include open-air divisors between the parking space and the street, which are covered in greenery as shown in renderings. Street trees will be planned around the perimeter of the site’s footprint, which will add shade to sidewalks in time. Floor-to-ceiling windows at the street level will also improve the building’s impact at the sidewalk.
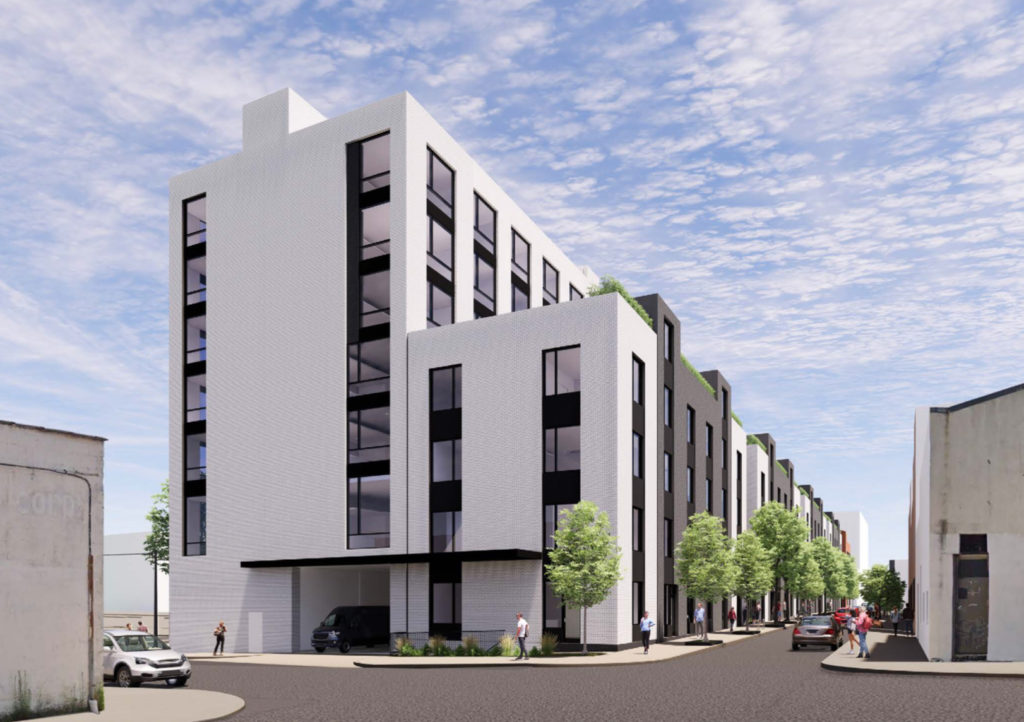
1130 North Delaware Avenue. Credit: Varenhorst Architects.
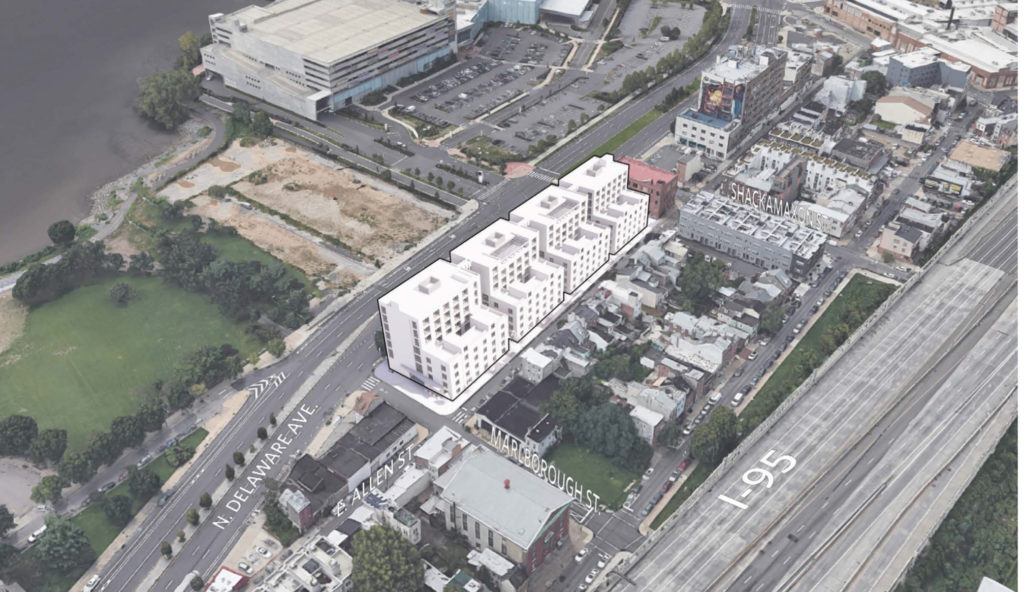
1130 North Delaware Avenue. Credit: Varenhorst Architects.
In terms of massing, the structure reaches its peak height directly along Delaware Avenue, in similar scale to other surrounding buildings. In order to provide for an effective transition from the main thoroughfare of Delaware Avenue into the mostly row-house blocks to the property’s rear, the building’s height drops of and matches the scale of its rear neighbors. This allows for a seamless transition from the neighborhood residential scale to the higher density along Delaware Avenue.
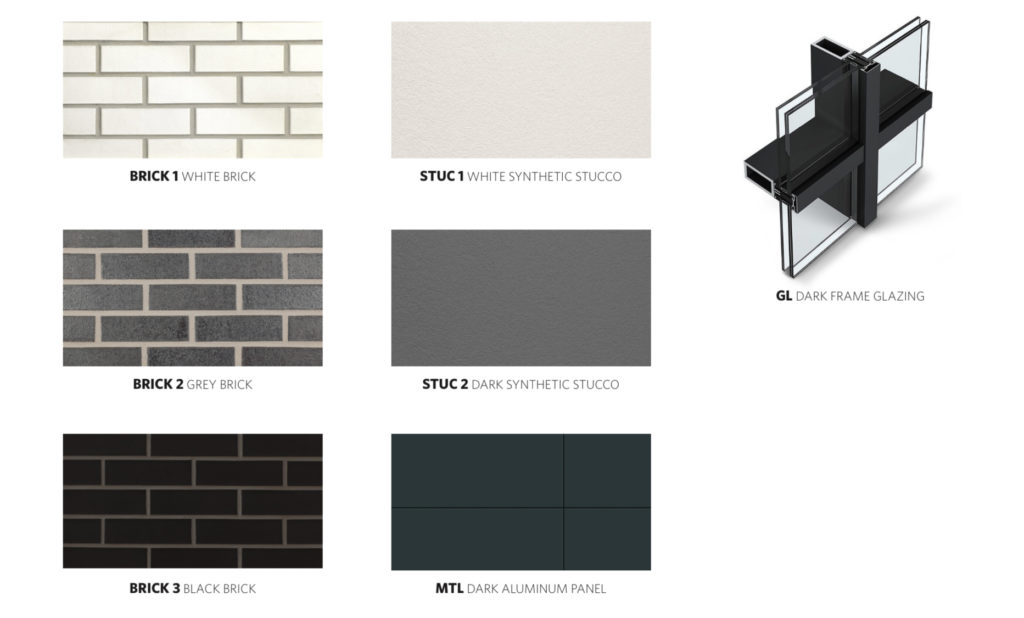
1130 North Delaware Avenue materials . Credit: Varenhorst Architects.
The structure utilizes proven materials, contrary to many other new developments. Brick will be most notable on the exterior, ranging from white to gray to black, while the stucco/aluminum paneling will follow a similar route. The consistent color palette will add to the design’s longevity and prevent it from quickly growing dated as tastes and styles move forward.
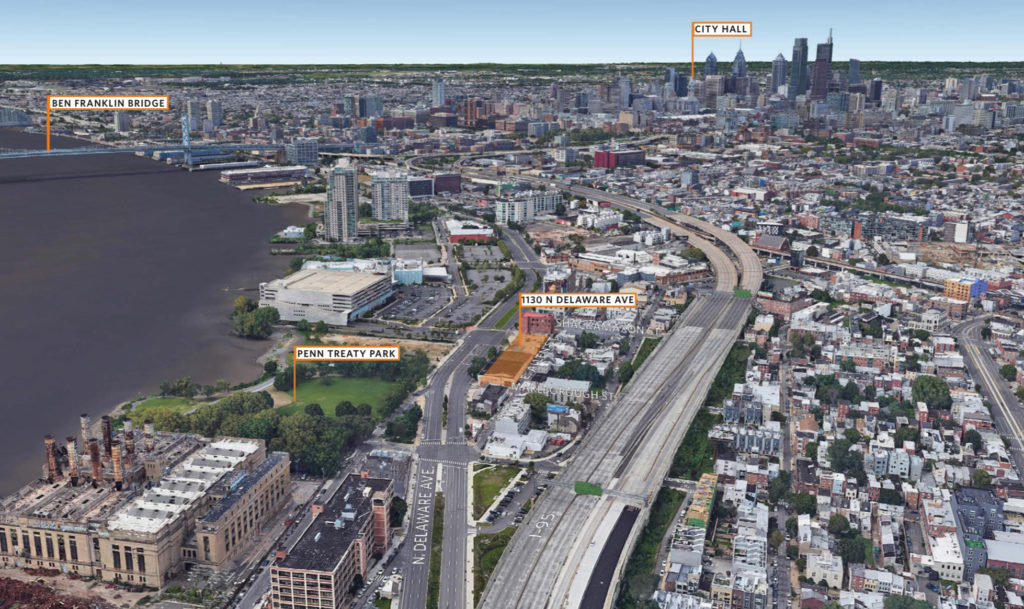
1130 North Delaware Avenue. Credit: Varenhorst Architects.
The new development will rise at the site of a rather blatantly underutilized parcel of land. Presently, a single-story industrial building with a large surface lot/storage area spans the site. Despite being directly across the street from Penn Treaty Park, embedded in one of the region’s most booming neighborhoods with thousands of residential units filling in lots in the immediate area, this site has shown no signs of development for quite some time. Hopefully, with the coming plans, construction will progress in the near future and additional residential space will be added to the neighborhood’s housing supply.
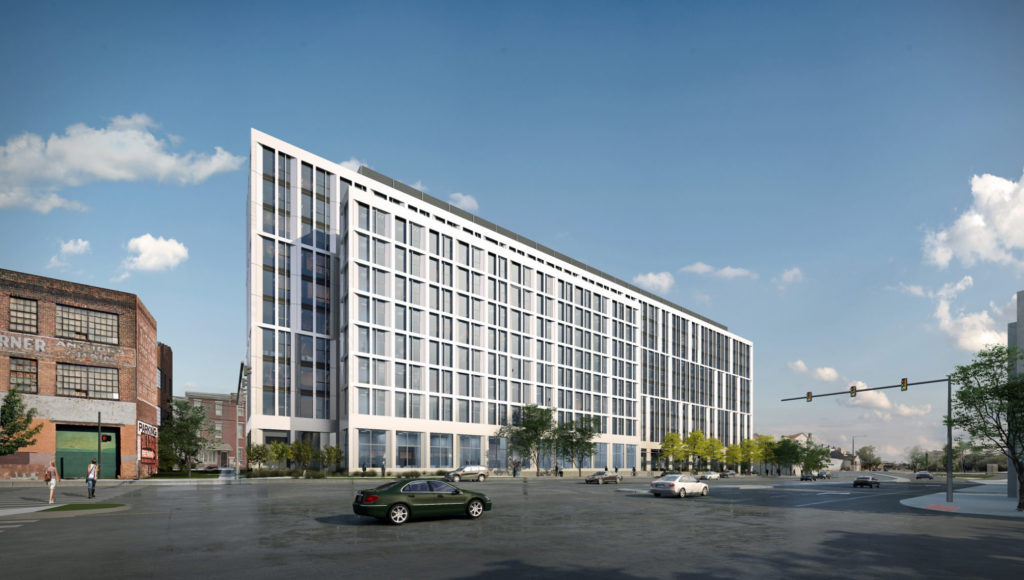
Former plans of 1130 North Delaware Avenue. Credit: Varenhorst Architects.
Former plans for the development at this site were somewhat more grandiose, calling for a 10-story building with 244 residential units. The modular structure was to include 49 car spaces and 102 bike stalls, and was also designed by Varenhorst, with a similar usage of colors. Unfortunately, these former plans for the property never came to fruition, and now developers are opting for the slightly scaled back version of the project, although there has been a pleasant upgrade in material usage. For a deeper look at former plans, refer to YIMBY’s Past article analyzing the design of the past design iteration.
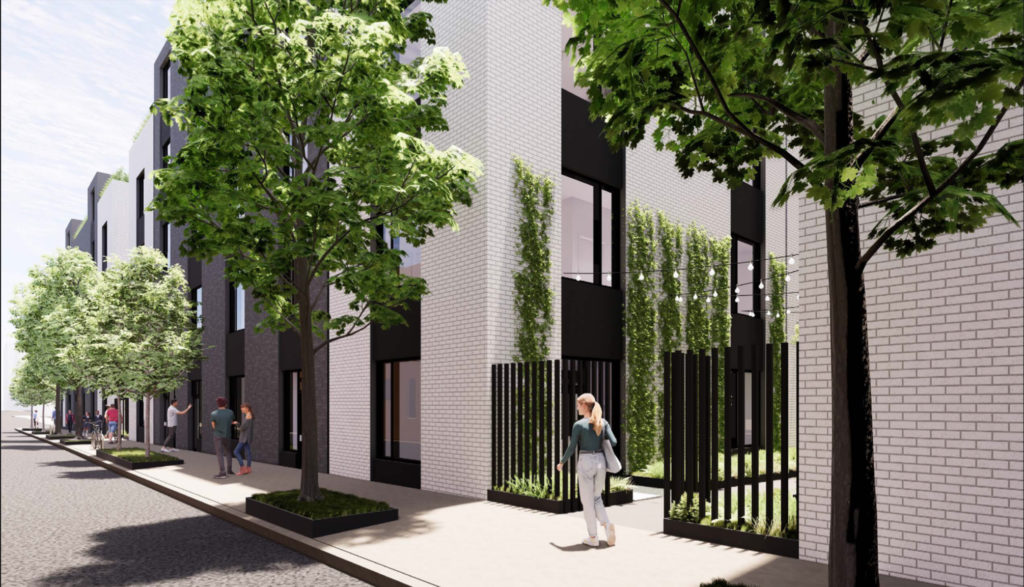
1130 North Delaware Avenue. Credit: Varenhorst Architects.
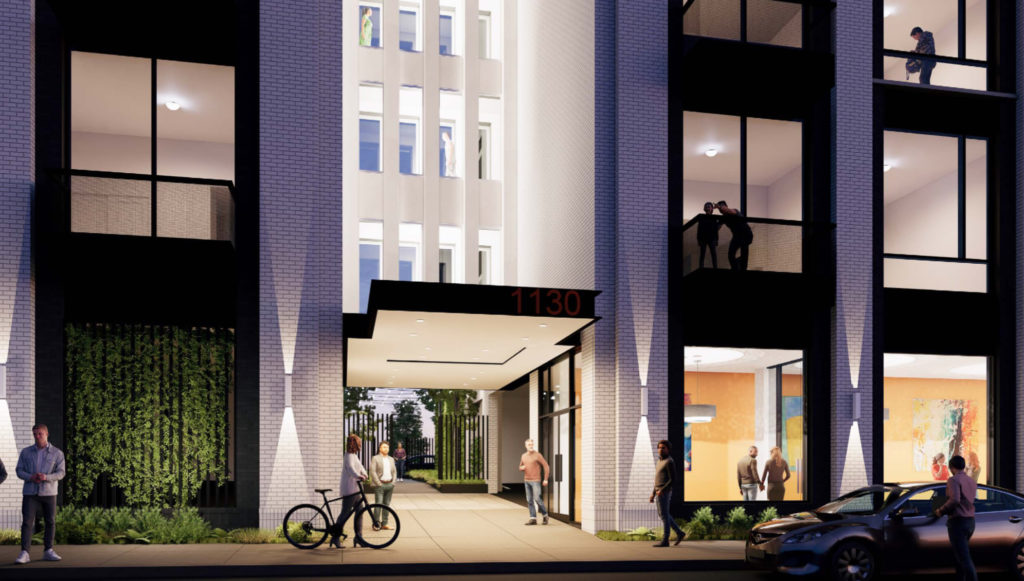
1130 North Delaware Avenue. Credit: Varenhorst Architects.
Despite the lower density in the refreshed plans, the new development will still prove to be a fantastic addition for the site. As the immediate neighborhood and corridor continue to develop, adding thousands of residents and many new businesses, this project will help reinforce this trend, alleviating existing pressure over existing housing supply and providing additional customers for surrounding businesses. The project’s striking modern exterior will also create a great improvement over the site’s existing industrial state from a visual perspective, as well.
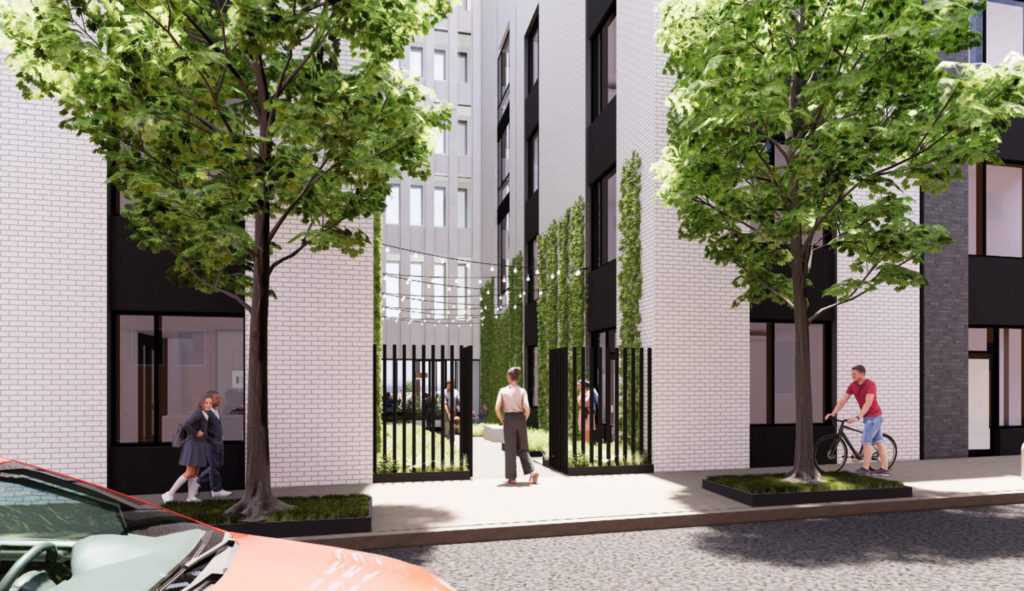
1130 North Delaware Avenue. Credit: Varenhorst Architects.
No completion date is known at this time, although YIMBY will continue to keep readers update on major progress moving forward.
Subscribe to YIMBY’s daily e-mail
Follow YIMBYgram for real-time photo updates
Like YIMBY on Facebook
Follow YIMBY’s Twitter for the latest in YIMBYnews

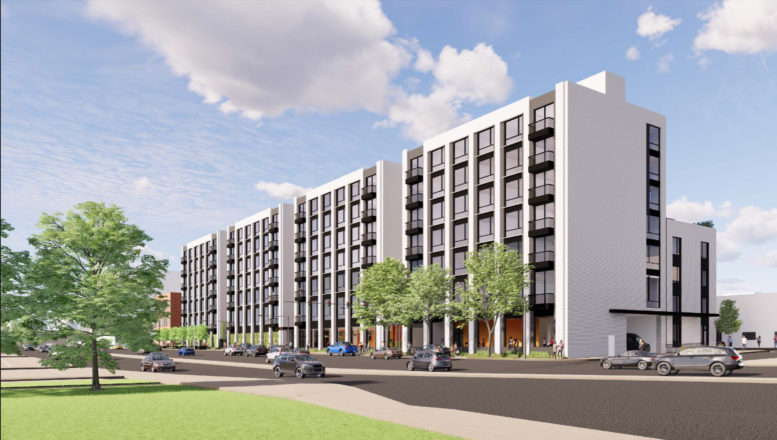
looks like communist housing blocks
…and one step back…
There’s a good chance it will be built due to its by right status.
these comments are complaining but it’s this or it’s shoddy gentrification housing