Earlier this month, Philadelphia YIMBY visited the site of a ten-story, 244-unit building proposed at 1130 North Delaware Avenue in Fishtown, Kensington. Today we take an in-depth look at the 241,490-square-foot development planned. Designed by Varenhorst Architects and developed by Streamline, the structure will be situated on the north side of the avenue across from the Rivers Casino and Penn Treaty Park on the Delaware River waterfront. The modular structure will rise 124 feet tall to the top of the main roof (and around 135 or so feet tall to the top of the mechanical screens at the bulkhead) and will house 99 studios, 87 one-bedroom apartments, and 58-two-bedroom units. Features will include outdoor landscaping, a 2,776-square-foot roof deck with extensive skyline views, and parking for 49 cars and 102 bicycles. Construction costs are estimated at $55 million.
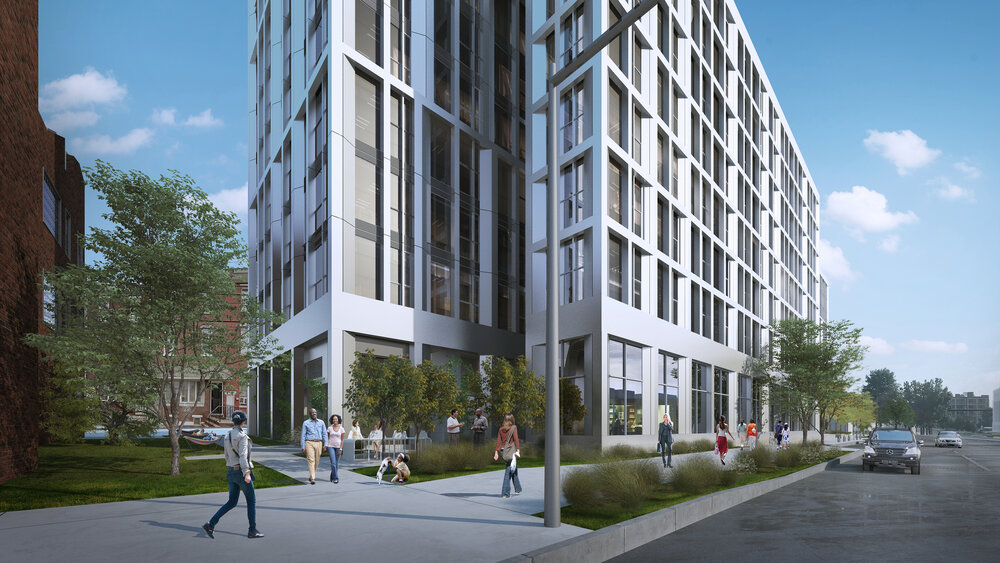
1130 North Delaware Avenue. Rendering credit: Varenhorst Architects
The building will rise from a narrow lot spanning nearly a full city block, bound by North Delaware Avenue to the south, East Allen Street to the north, and Marlborough Street to the east. The 40,119-square-foot lot measures nearly 450 feet long at its widest point and 90 feet wide across.
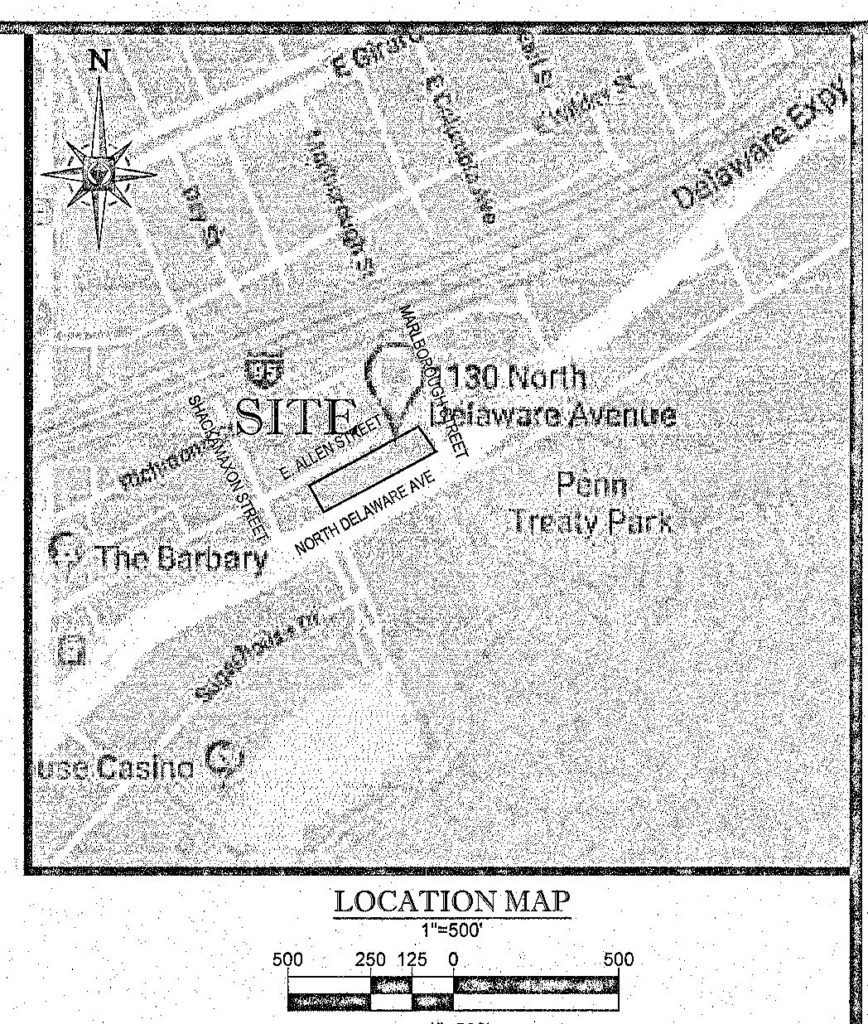
1130 North Delaware Avenue. Site plan. Credit: Bohler Engineering via the City of Philadelphia

1130 North Delaware Avenue. Site plan. Credit: Bohler Engineering via the City of Philadelphia
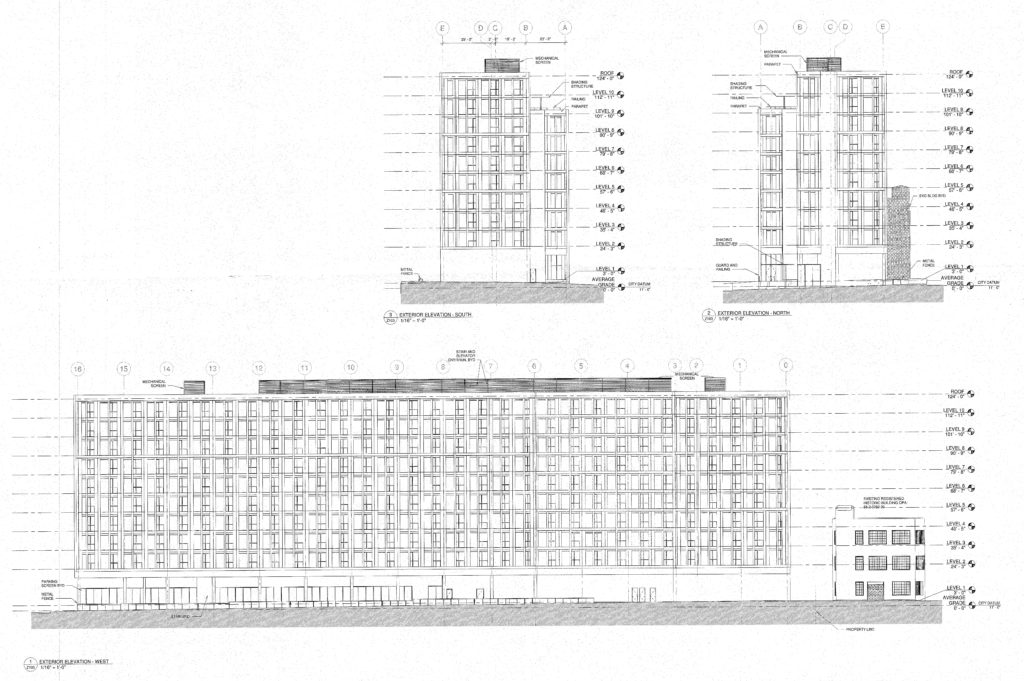
1130 North Delaware Avenue. Building elevation. Credit: Varenhorst Architects via the City of Philadelphia
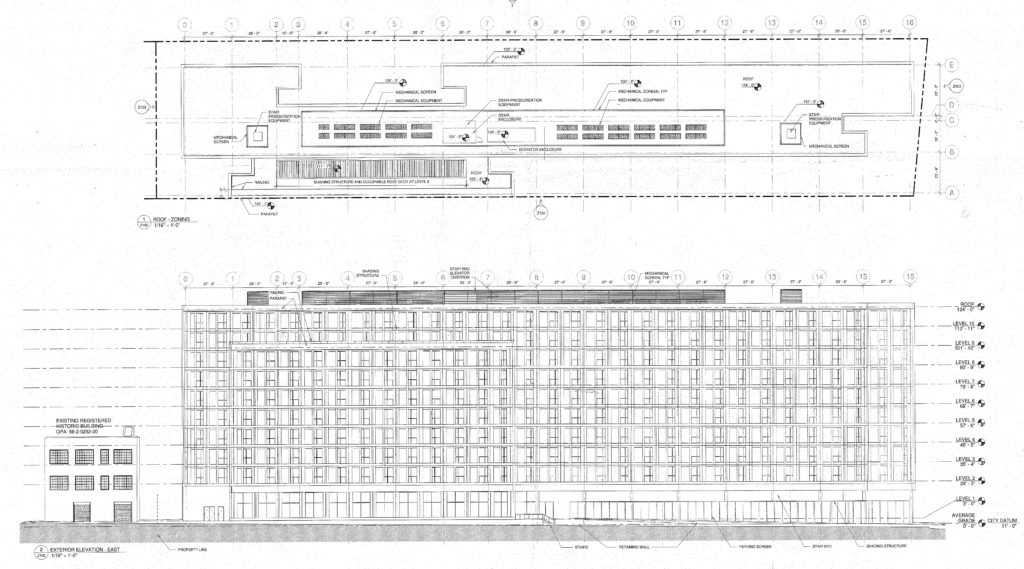
1130 North Delaware Avenue. Building elevation. Credit: Varenhorst Architects via the City of Philadelphia
Given its dimensions and ample street frontage, the site is ideally suited for a long, narrow building slab, as reflected in the proposal. The architects made the smart decision to counter-balance the inherently horizontal massing with a predominantly vertical pattern on the primary facade, which gains further cohesion from horizontal bands running along every three floors. A more traditional grid facade on the projecting section to the south adds further variety to the design, while window chamfers create depth and dimension and a white color palette adds cheer to the building’s appearance.
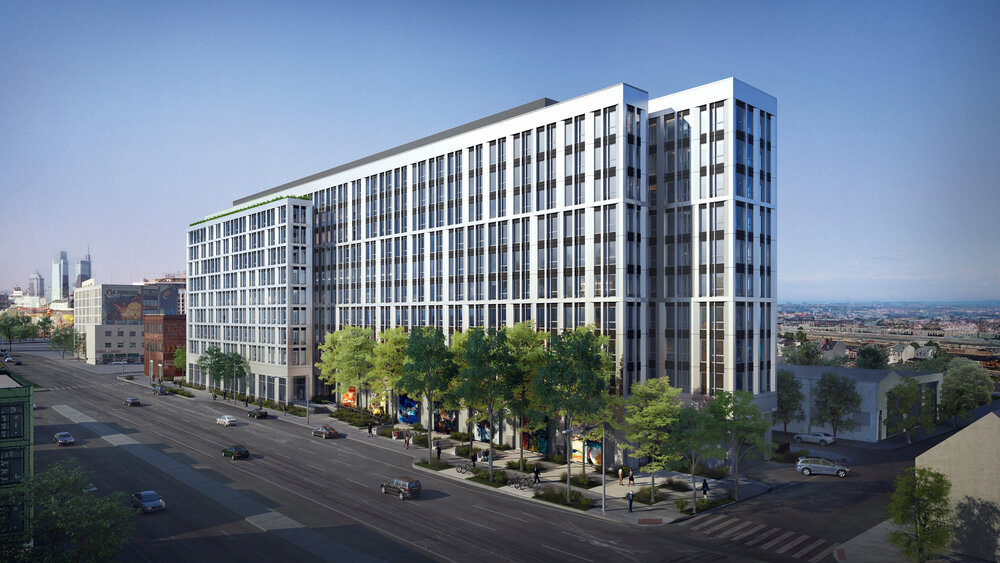
1130 North Delaware Avenue. Rendering credit: Varenhorst Architects
The western end of the block houses a historically-protected three-story building from which air rights were transferred to increase the bulk of the new proposal. Notably, the structure, situated at 1100 North Delaware Avenue, houses the developer’s offices (note the developer-development site relationship similarity to that of Mercato, a 15-story residential tower proposed nearby at 1021 Hancock Street, where it would replace the offices of its developer Post Brothers).
The architects also added enough supplementary outdoor space to qualify for a 24-foot height bonus, a significant increase over the 100-foot allowable height.
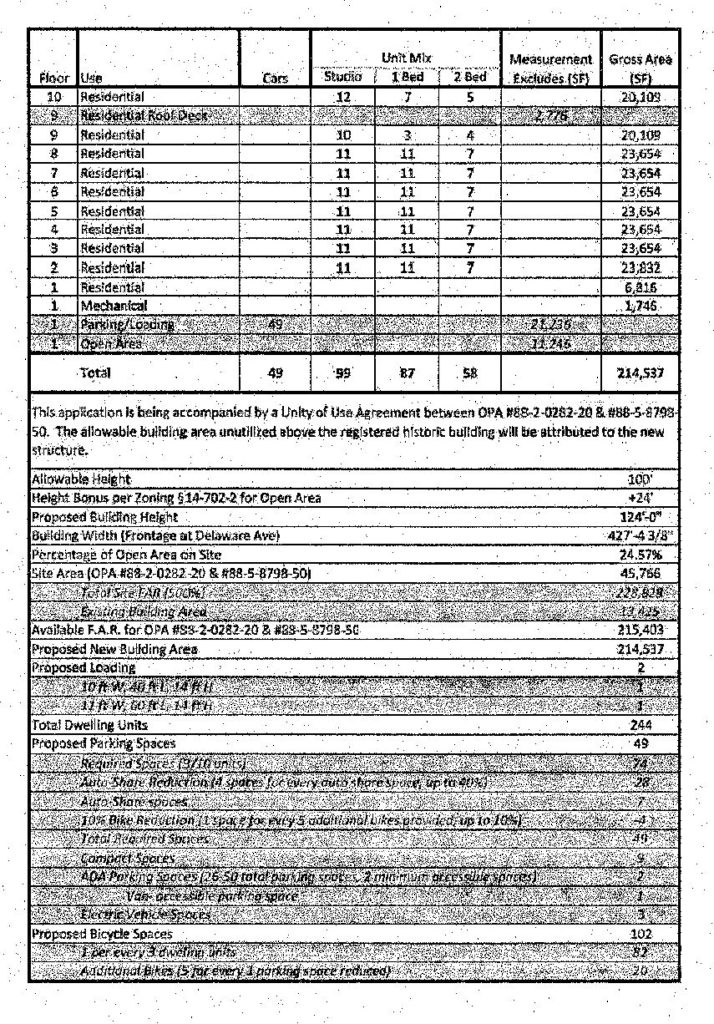
1130 North Delaware Avenue. Zoning table. Credit: Bohler Engineering via the City of Philadelphia
The resulting trade-off of public space for extra height results in significant benefits both for building residents and the surrounding neighborhood by improving both community amenities and unit layouts. Nearly 25 percent of the site will be preserved as open space, much of which will be landscaped, fitted out with street seating, and adorned with murals.
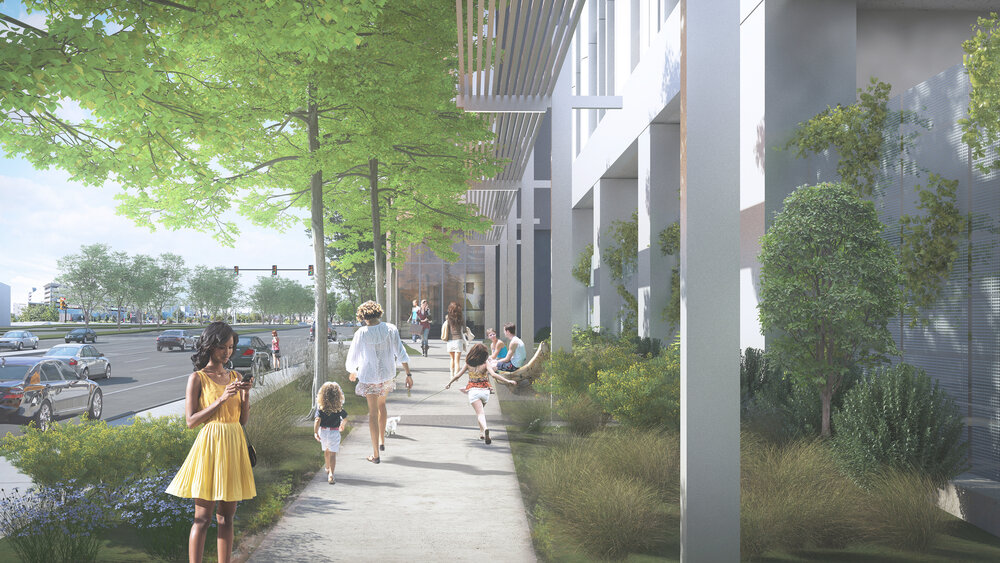
1130 North Delaware Avenue. Exterior landscaping. Rendering credit: Varenhorst Architects
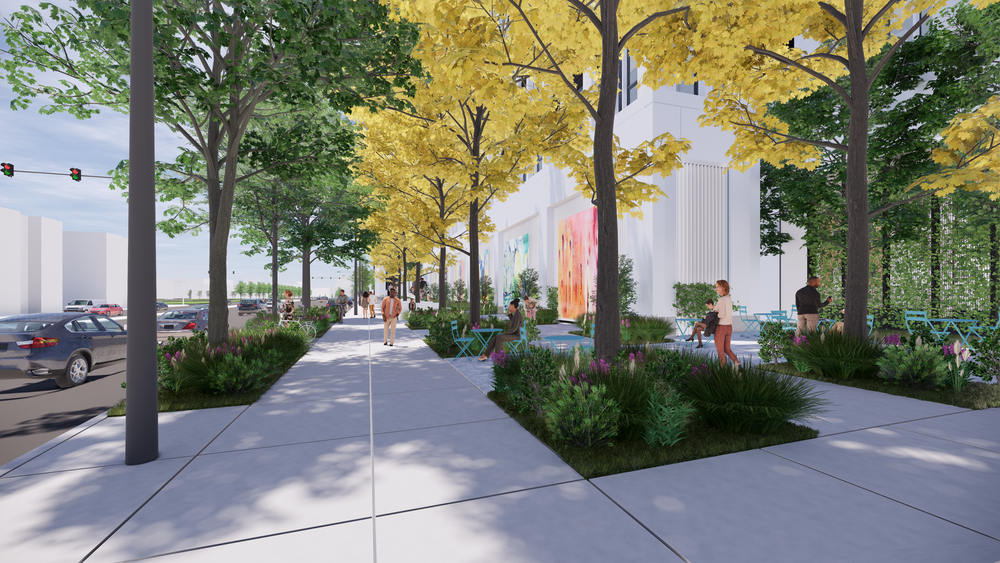
1130 North Delaware Avenue. Exterior landscaping. Rendering credit: Varenhorst Architects

1130 North Delaware Avenue. Landscape schedule. Credit: Bohler Engineering via the City of Philadelphia
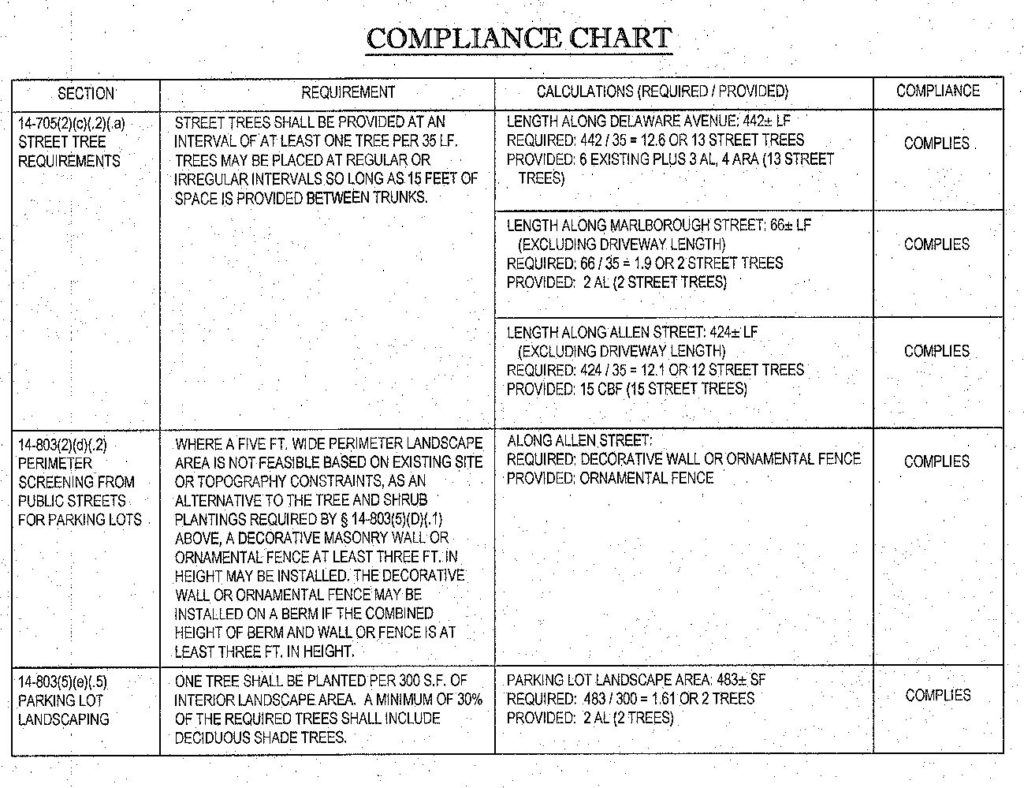
1130 North Delaware Avenue. Compliance chart. Credit: Bohler Engineering via the City of Philadelphia
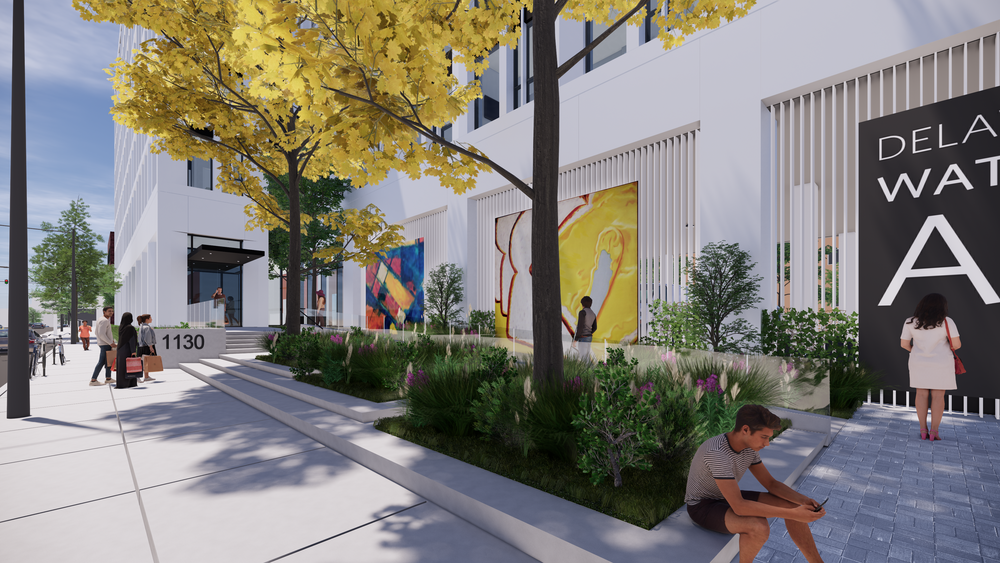
1130 North Delaware Avenue. Exterior landscaping. Rendering credit: Varenhorst Architects
The space will create a pleasant, block-long pedestrian promenade that will make for a vast improvement over the currently inhospitable pedestrian realm. This is particularly important at the location at hand, which forms a key link along what is arguably the most important section of the Delaware River waterfront north of Center City. In turn, the building’s length will provide the needed street enclosure to provide a sense of street continuity.
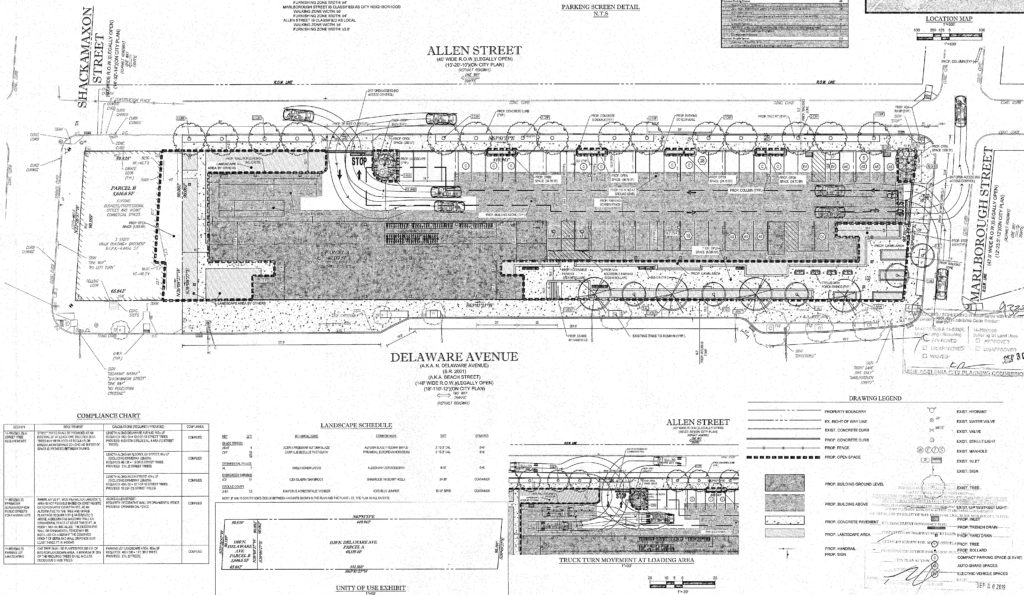
1130 North Delaware Avenue. Site plan. Credit: Bohler Engineering via the City of Philadelphia
In turn, the widening of the sidewalk further shrinks the width of the building. On numerous occasions, YIMBY has expressed dismay about how Philadelphia’s restrictively low height limits force developers to construct hulking, squat buildings with broad floor plates that minimize the amount of available daylight, often further complicated by low ceilings that also stem from the height limit. As the result, a worrying number of apartment buildings in these restricted-height neighborhoods often feature bedrooms that offer no direct outside-facing windows, even despite the fact that windowless bedrooms are illegal in Pennsylvania.
By contrast, the tall and slender slab at 1130 North Delaware Avenue boasts narrow floorplates that conveniently allow for layouts where every single bedroom gains direct exterior exposure. The height bonus allows the building to rise upward instead of sprawling outward to compensate for the reduced number of units per floor, while offering ample sunlight and views for the residents. The height bonus also allows for tall ceiling heights, which, judging by exterior elevations, will likely rise around ten feet floor-to-ceiling.
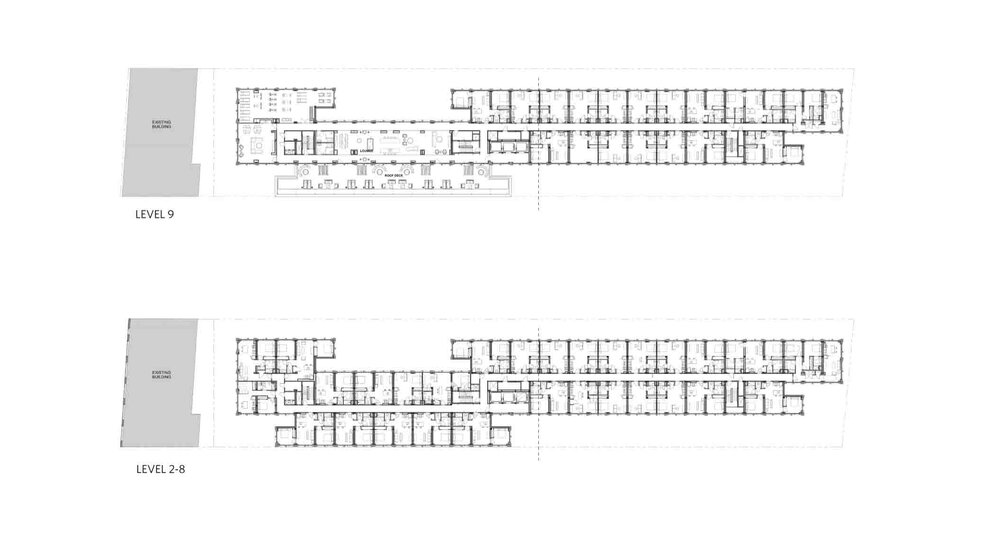
1130 North Delaware Avenue. Floor plans. Rendering credit: Varenhorst Architects
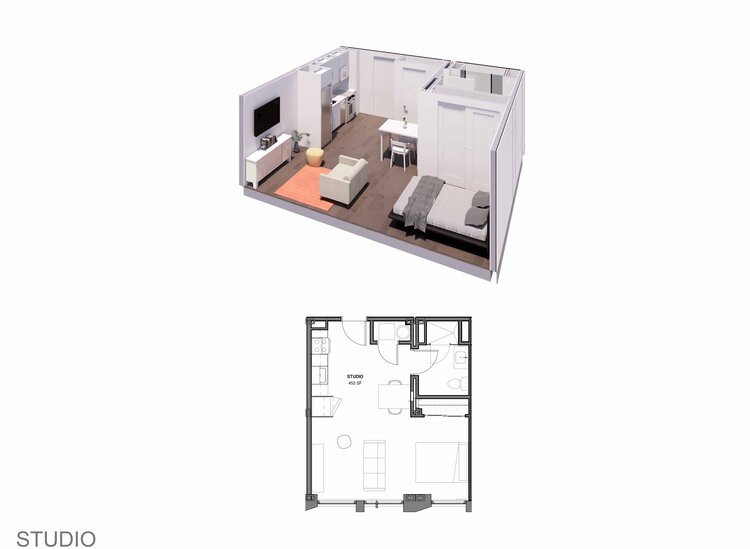
1130 North Delaware Avenue. Unit plan and axonometric. Rendering credit: Varenhorst Architects
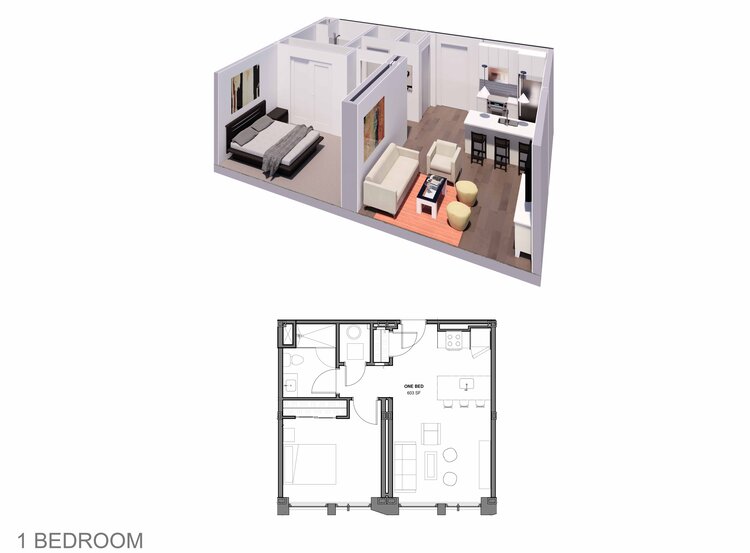
1130 North Delaware Avenue. Unit plan and axonometric. Rendering credit: Varenhorst Architects
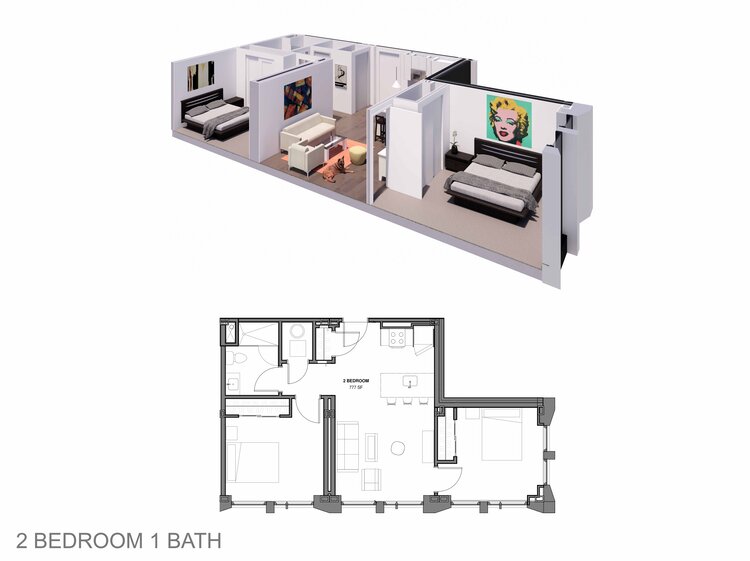
1130 North Delaware Avenue. Unit plan and axonometric. Rendering credit: Varenhorst Architects
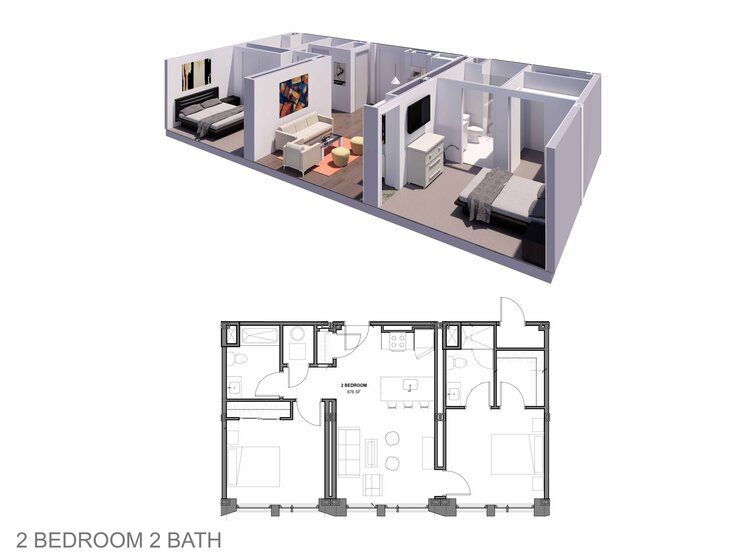
1130 North Delaware Avenue. Unit plan and axonometric. Rendering credit: Varenhorst Architects
Finally, the building’s exposure to three streets allows to concentrate garage access and loading functions to the rear of the structure along alley-like Allen Street, freeing up the crucial Delaware Avenue frontage entirely for the pedestrian realm.
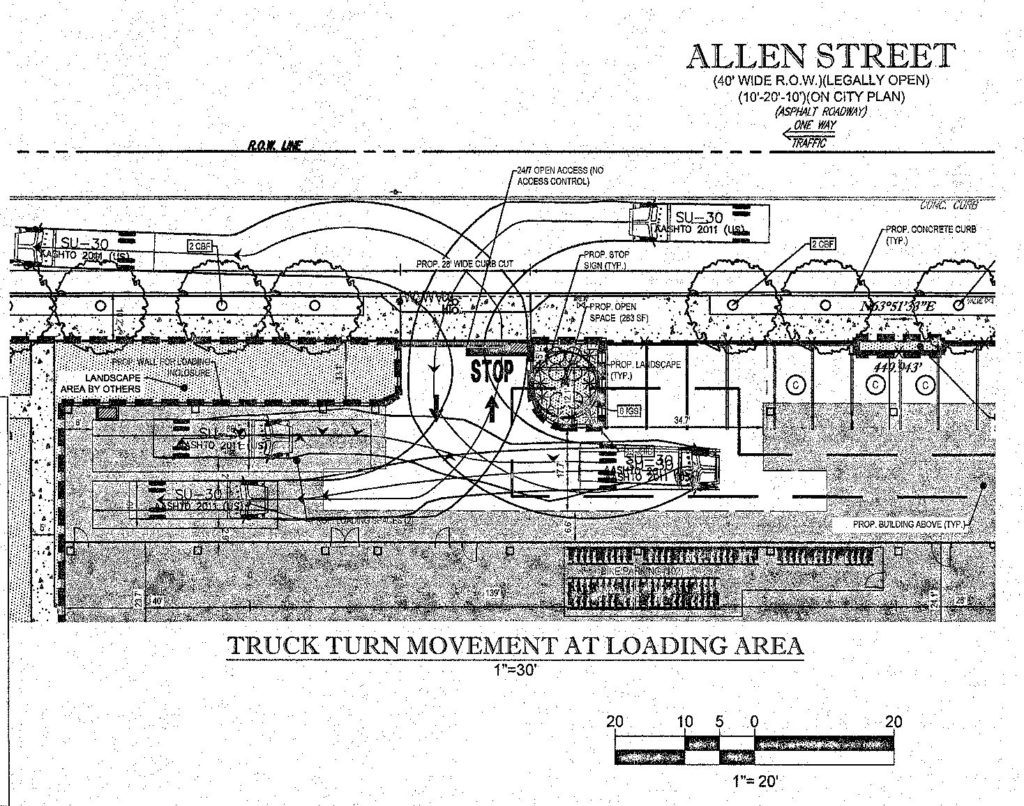
1130 North Delaware Avenue. Site plan detail. Credit: Bohler Engineering via the City of Philadelphia
The architect website bills the proposal as the “first large-scale modular steel construction project in Philadelphia,” as the structure will consist of 405 modules assembled atop a conventionally built single-story podium.
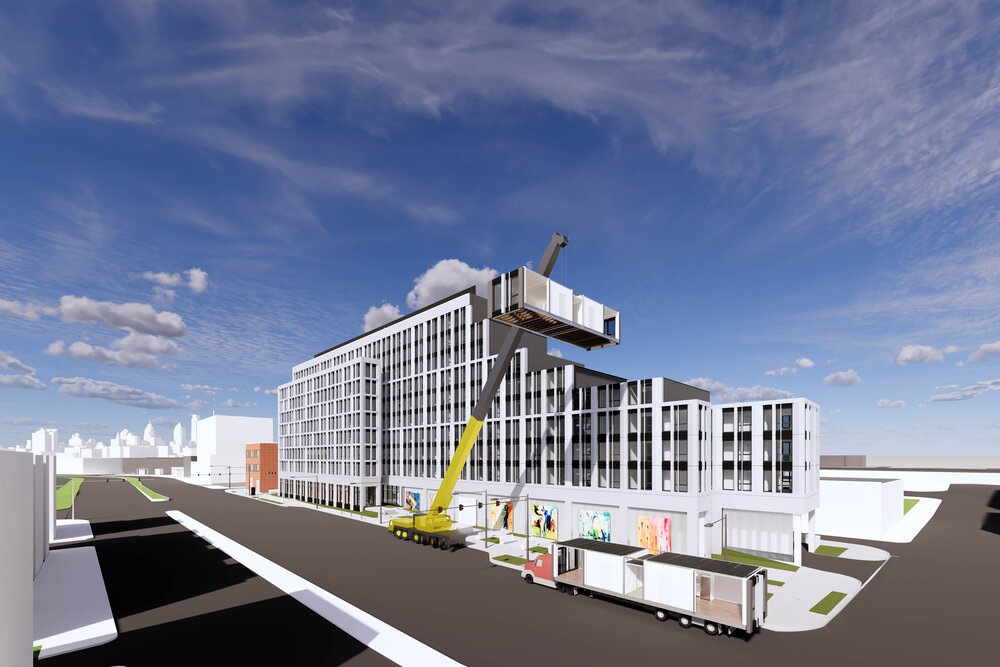
1130 North Delaware Avenue. Modular construction. Rendering credit: Varenhorst Architects
If we have any misgivings about the design, it would be that it could accommodate a further increase in residential unit count, given its proximity to the Girard Station on the Market-Frankford Line. More glaringly, it lacks a commercial component along Delaware Avenue, which would have gone a long way to boost street vibrancy at the block. Ideally, retail space would have been added along the street in front of the garage space, which currently faces the street.
In terms of urban planning, the greatest deficiency at the location is the lack of a pedestrian crossing across the highway-like, five- to eight-lane-wide Delaware Avenue at the Marlboro Street intersection. If implemented, the crossing would allow pedestrians to safely walk from the eastern end of the block where the building at 1130 North Delaware Avenue is proposed to Penn Treaty Park, arguably Philadelphia’s most important green space on the Delaware River north of Center City. At the moment, the nearest crossings lie within 350 feet to the east and 500 feet to the west, respectively. Also extremely concerning is the fact that further east, the next nearest pedestrian crossing across the avenue (which later continues as Richmond Street) lies a whopping mile to the northeast, an outrageously long distance for a waterfront that is seeing increasing residential development.
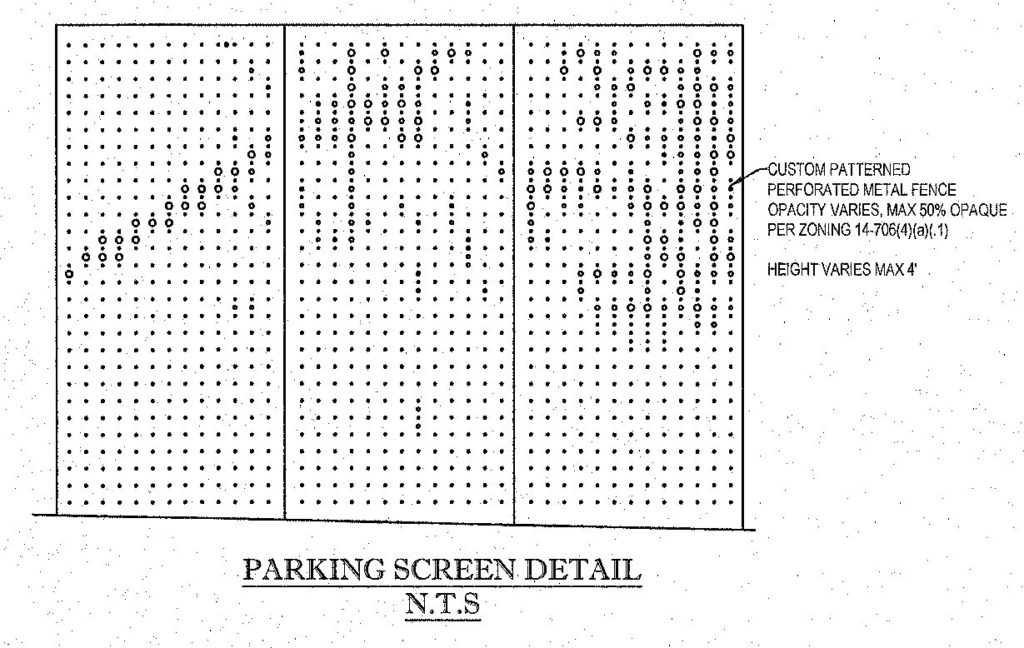
1130 North Delaware Avenue. Exterior elevation detail. Credit: Bohler Engineering via the City of Philadelphia
Regardless of these comparatively minor misgivings, we eagerly anticipate the beginning of construction on the project, which, according to YIMBY’s latest site visit, has not yet begun. The building proposed at 1130 North Delaware Avenue promises to add considerable residential density to the neighborhood while filling a crucial gap along North Delaware Avenue, one of the most potential-filled corridors in Philadelphia.
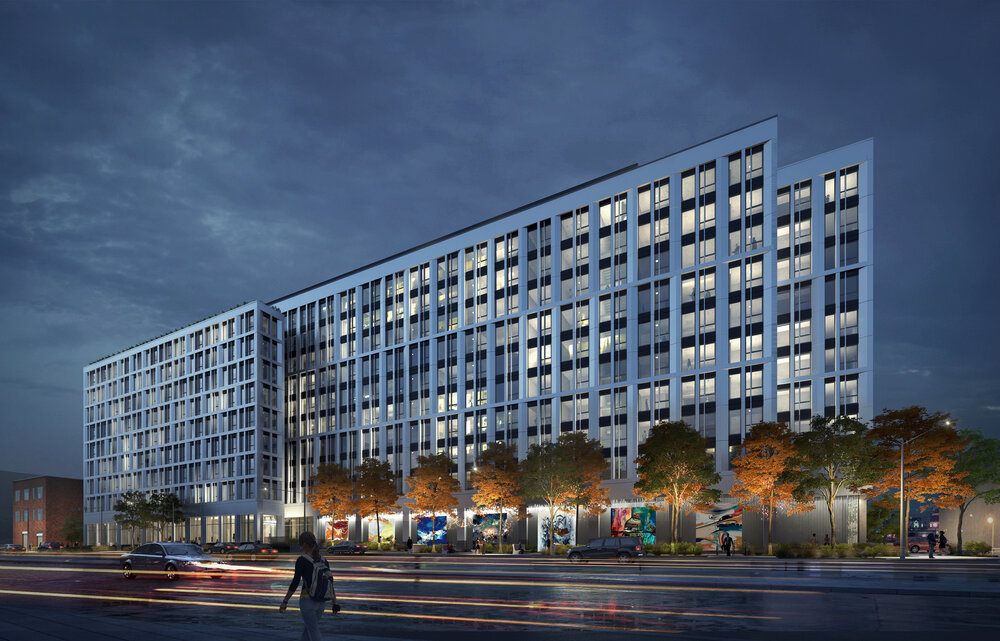
1130 North Delaware Avenue. Night view. Rendering credit: Varenhorst Architects
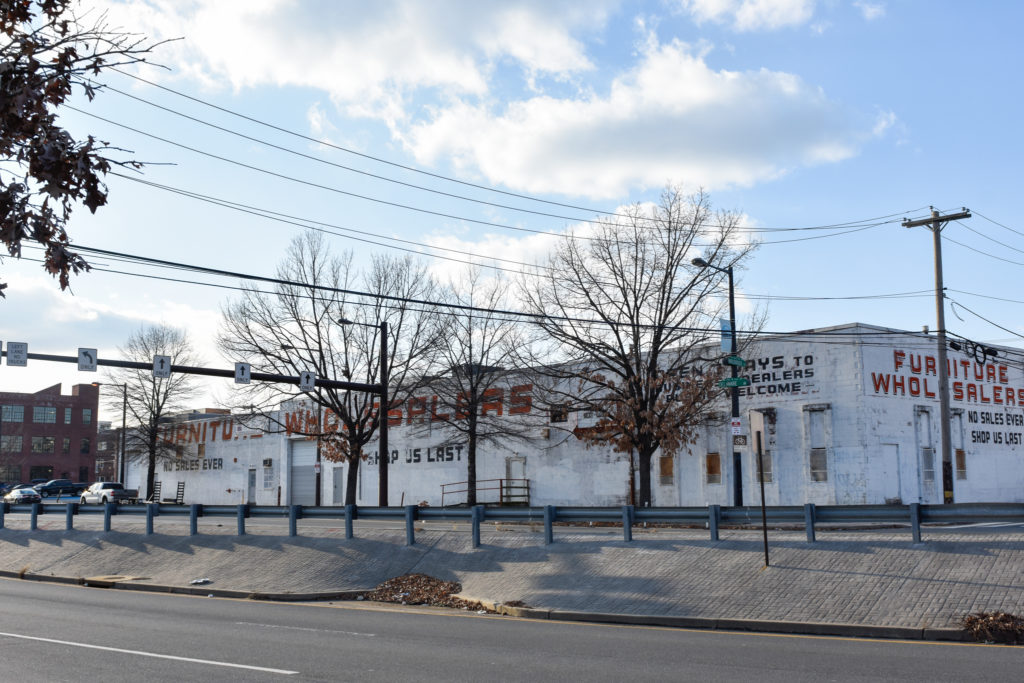
1130 North Delaware Avenue. Photo by Jamie Meller. February 2022
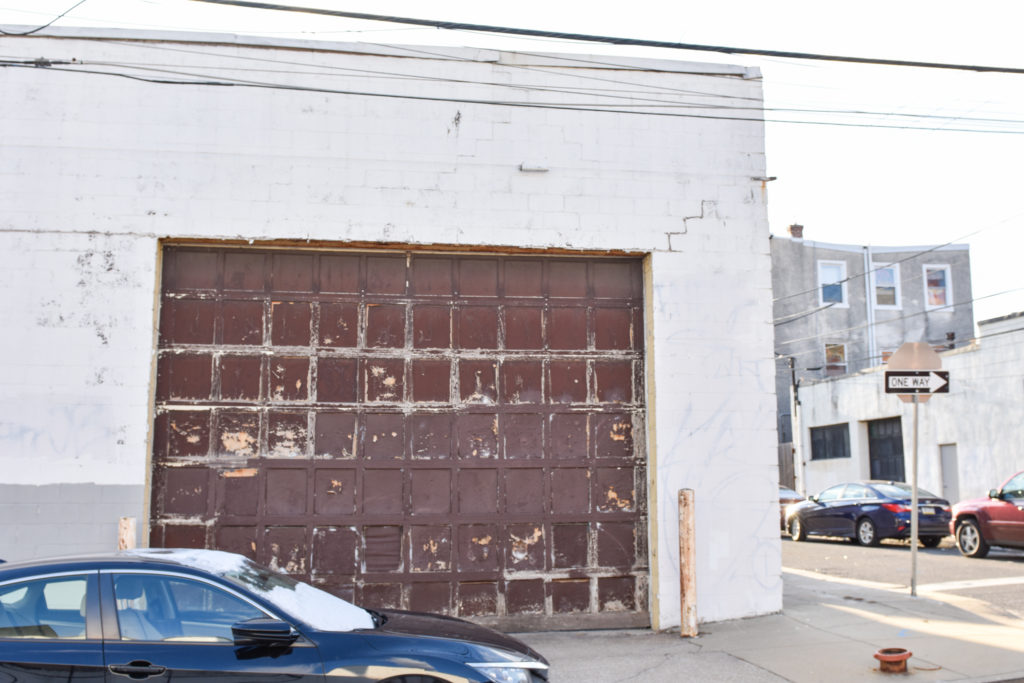
1130 North Delaware Avenue. Photo by Jamie Meller. February 2022
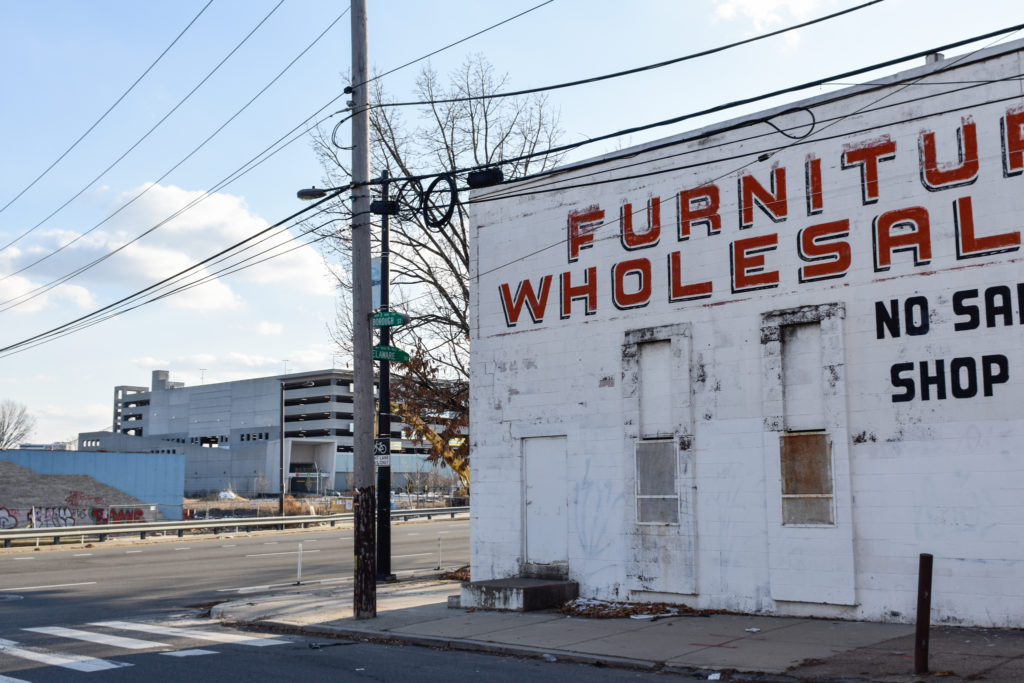
1130 North Delaware Avenue. Photo by Jamie Meller. February 2022
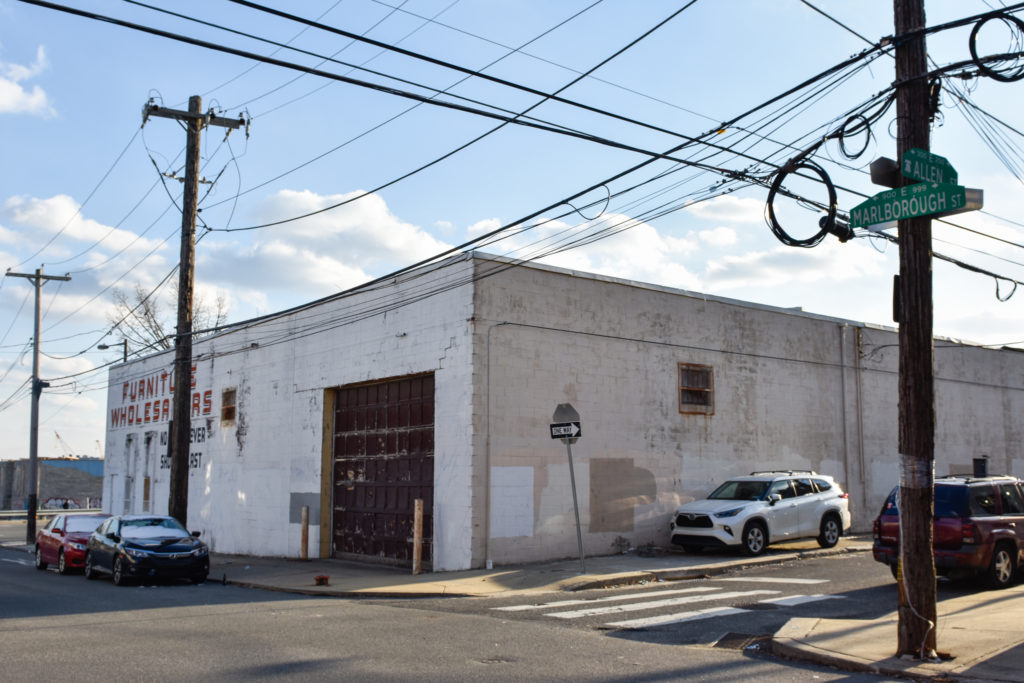
1130 North Delaware Avenue. Photo by Jamie Meller. February 2022
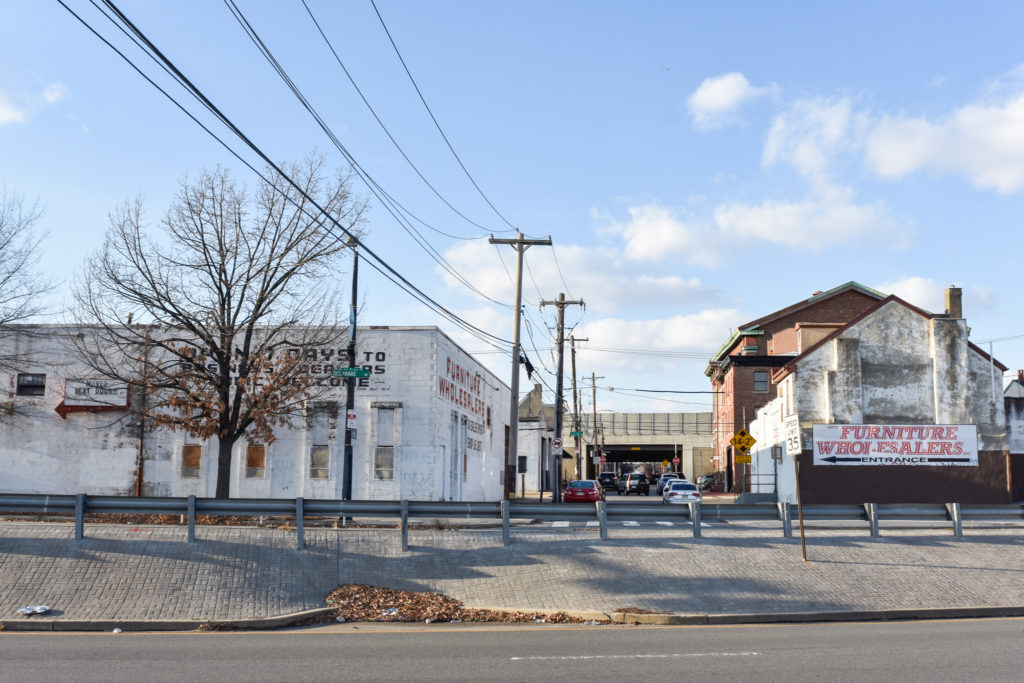
1130 North Delaware Avenue. Photo by Jamie Meller. February 2022
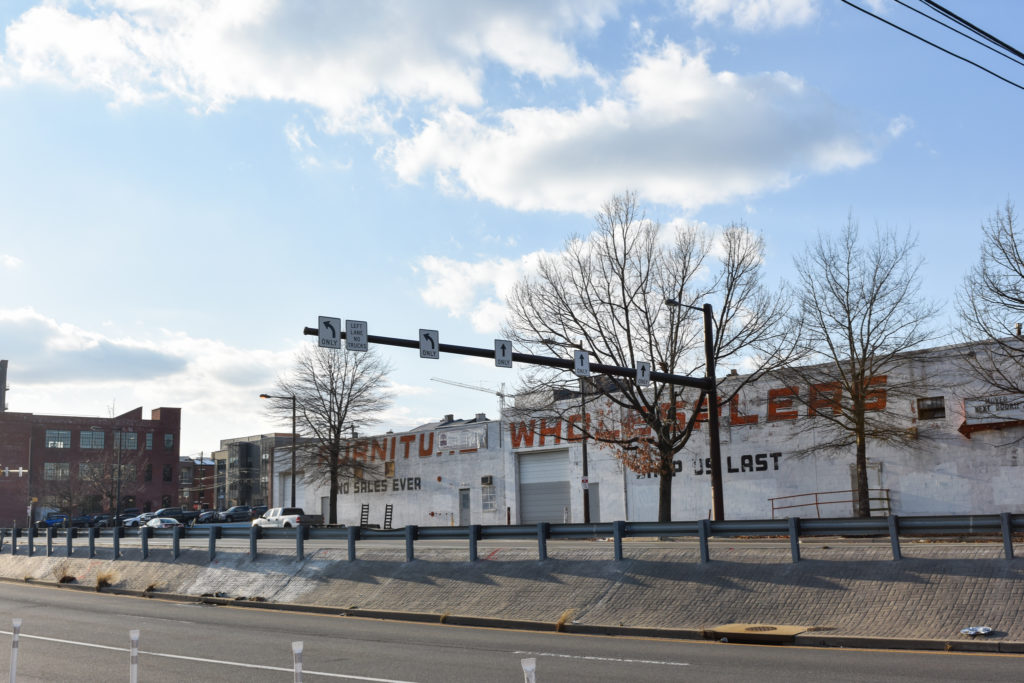
1130 North Delaware Avenue. Photo by Jamie Meller. February 2022
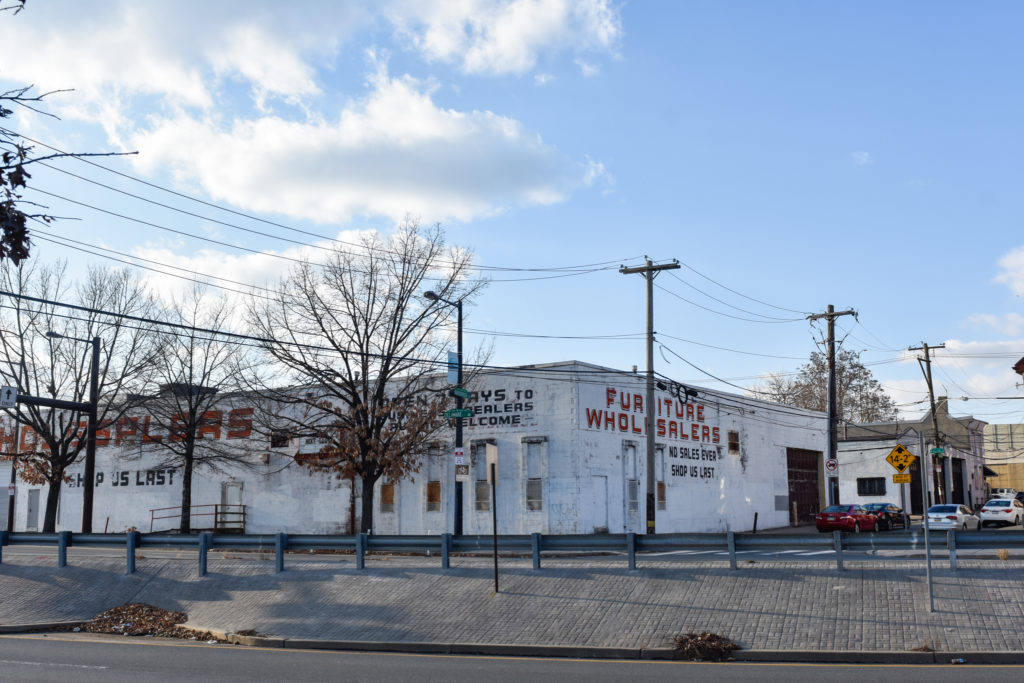
1130 North Delaware Avenue. Photo by Jamie Meller. February 2022
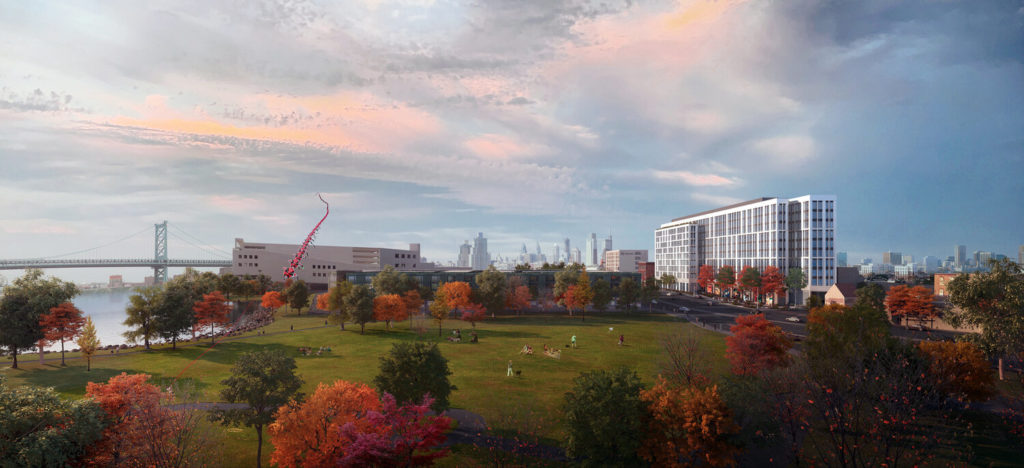
1130 North Delaware Avenue. Rendering credit: Varenhorst Architects
Subscribe to YIMBY’s daily e-mail
Follow YIMBYgram for real-time photo updates
Like YIMBY on Facebook
Follow YIMBY’s Twitter for the latest in YIMBYnews

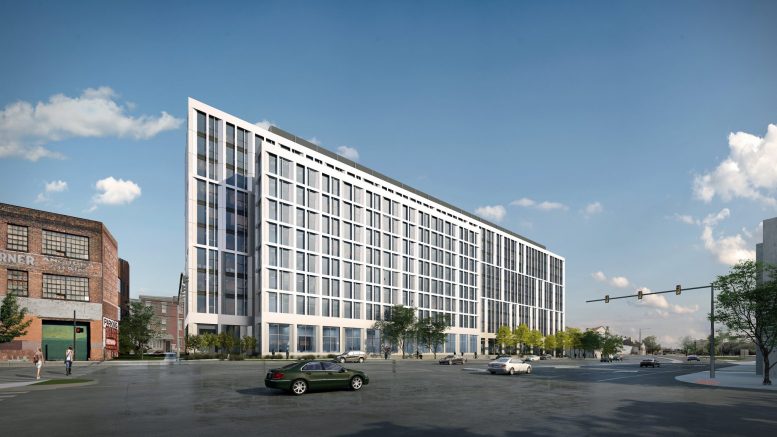
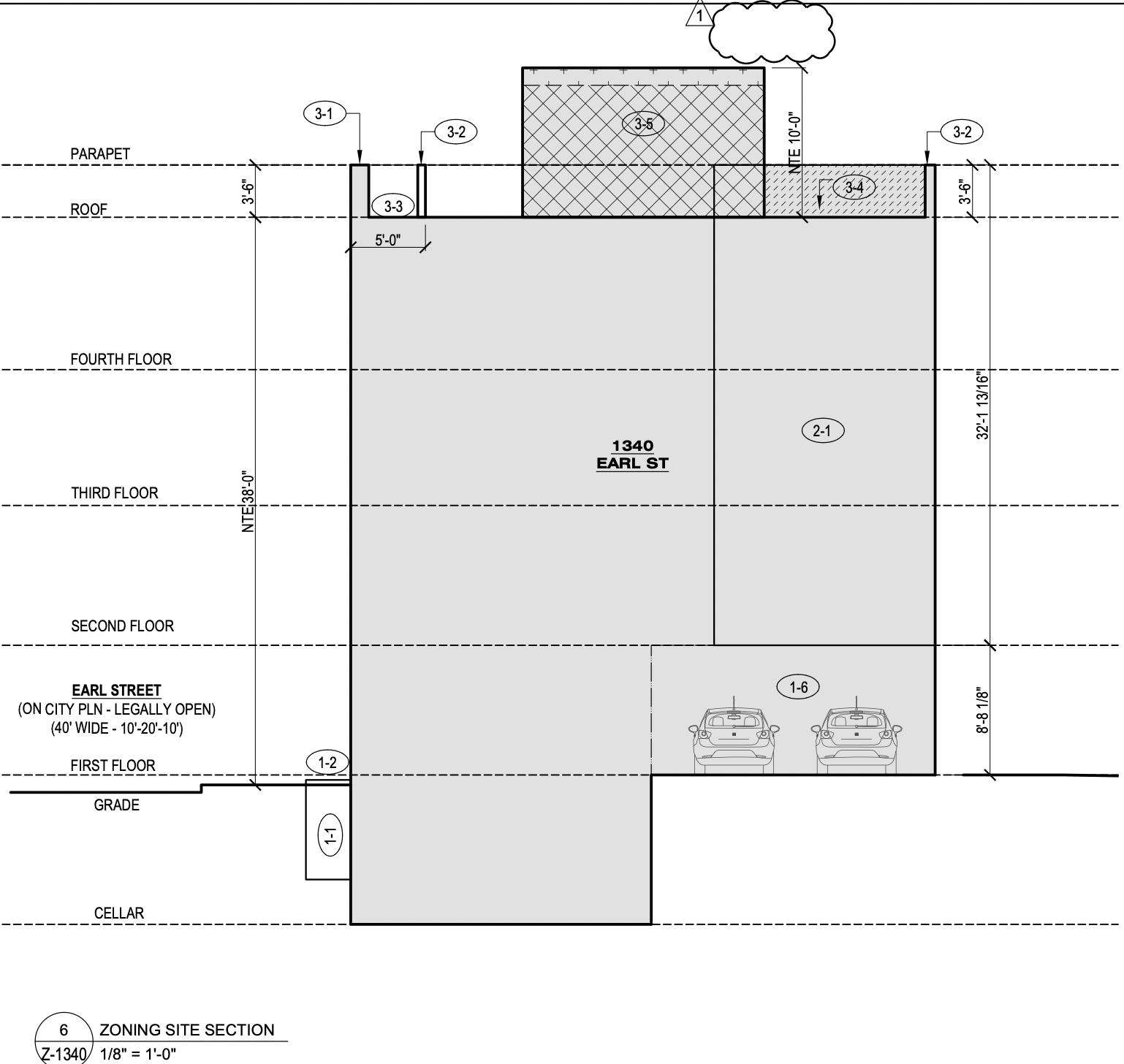
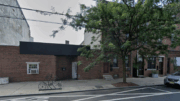
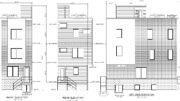

Be the first to comment on "An In-Depth Look at the 244-Unit Building Proposed at 1130 North Delaware Avenue in Fishtown, Kensington"