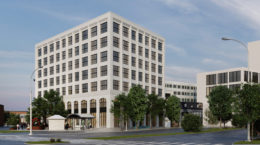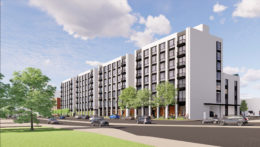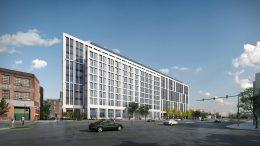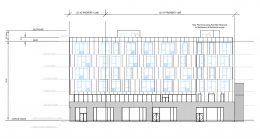Permits Issued for 1000-10 North Delaware Avenue in Fishtown
Permits have been issued for the construction of a seven-story, 78-unit mixed-use development at 1000-10 North Delaware Avenue in Fishtown. The new building will replace a parking lot situated on a block bound by North Delaware Avenue to the southeast, Frankford Avenue to the west, East Allen Street to the north, and Sarah Street to the east. Designed by CANNOdesign and developed by the Archive Development, the building will span 69,160 square feet, which will include 4,374 square feet of commercial space on the ground floor. Residential amenities will include elevator service, a roof deck, and parking for 26 bicycles. Permits list the Tester Construction Group as the contractor and specify a construction cost of $12.95 million.




