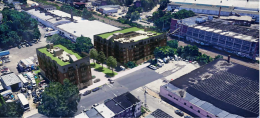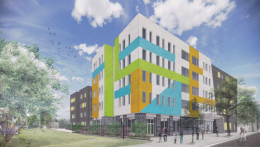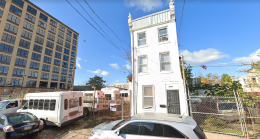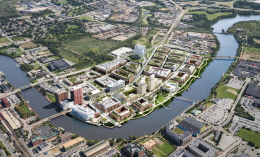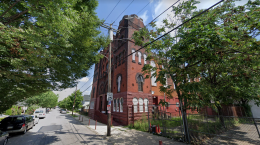Renderings Revealed for 104-Unit Development at 1631 South 52nd Street in Kingsessing, Southwest Philadelphia
Renderings have been revealed for a two-building, 104-unit multi-family development proposed at 1631 South 52nd Street in Kingsessing, Southwest Philadelphia. Building A will hold 40 residential units, with 28,660 square feet of space will be reserved for residential space and an additional 14,330 square feet for amenity, circulation, and building support space. Building B, will include 64 residential units, with 70,288 square feet of residential space and 30,000 square feet of amenity, circulation, and building support space. Designed by KCA Design Associates, the development will also include 46 parking spaces, with two set to be ADA accessible, two reserved for car share spaces, three for electric vehicles and one to be used as a loading space. Each building will also include 13 bike spaces for a total of 26. The structures will each stand five stories tall.

