Renderings have been revealed for a multi-family development proposed at 1426 North 6th Street in Ludlow, North Philadelphia. Designed by Cicada Architecture and Planning, the development will offer 55 total residential units, with 24 reserved as family units and the other 31 set aside for senior citizens. The development will include 41,000 square feet of space for residential use. Additionally, 1,975 square feet of space will be used for a community room, 550 square feet for laundry space, and 550 square feet for office space. The project will also have 15 parking spaces, with two set to be accessible. There will also be space for 12 bicycles, with eight for the family units and another four reserved for the senior units.
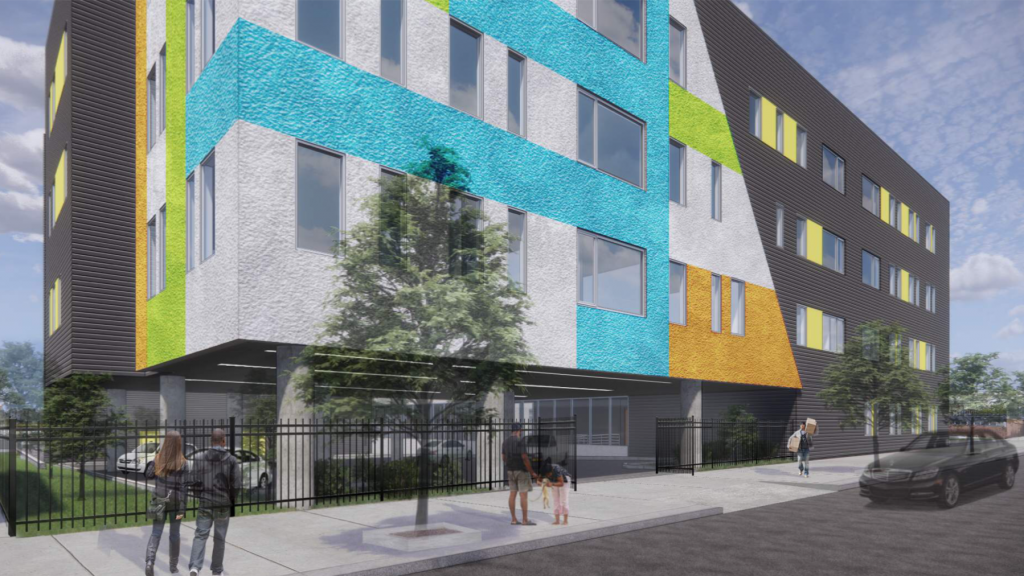
Rendering of 1426 North 6th Street. Credit: Cicada Architecture And Planning.
Renderings of the development depict a modern structure with bright colors that will stand out upon completion. Dark gray metal paneling will be the primary material used on the exterior. In other areas stucco will be used, painted in certain sections in bright colors such as blue, orange, and green. Yellow-green accents will be situated between windows on the metal panel part of the façade, continuing the bright color theme. Trees will be planted in front of the building in the sidewalk creating a pleasant street presence with shaded sidewalks that will encourage more pedestrian activity on the block.
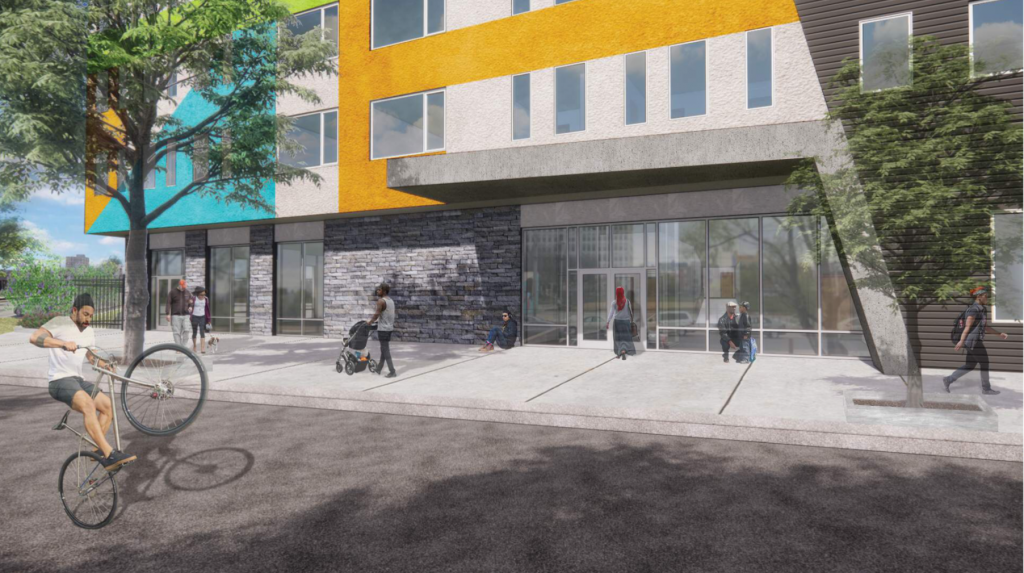
Rendering of 1426 North 6th Street. Credit: Cicada Architecture And Planning.
Stonework will also be used on the façade on the ground floor helping to create a solid street presence. A portion of the ground floor will be consumed with the vehicle parking space, however, so the stonework is not situated in all angles of the building.
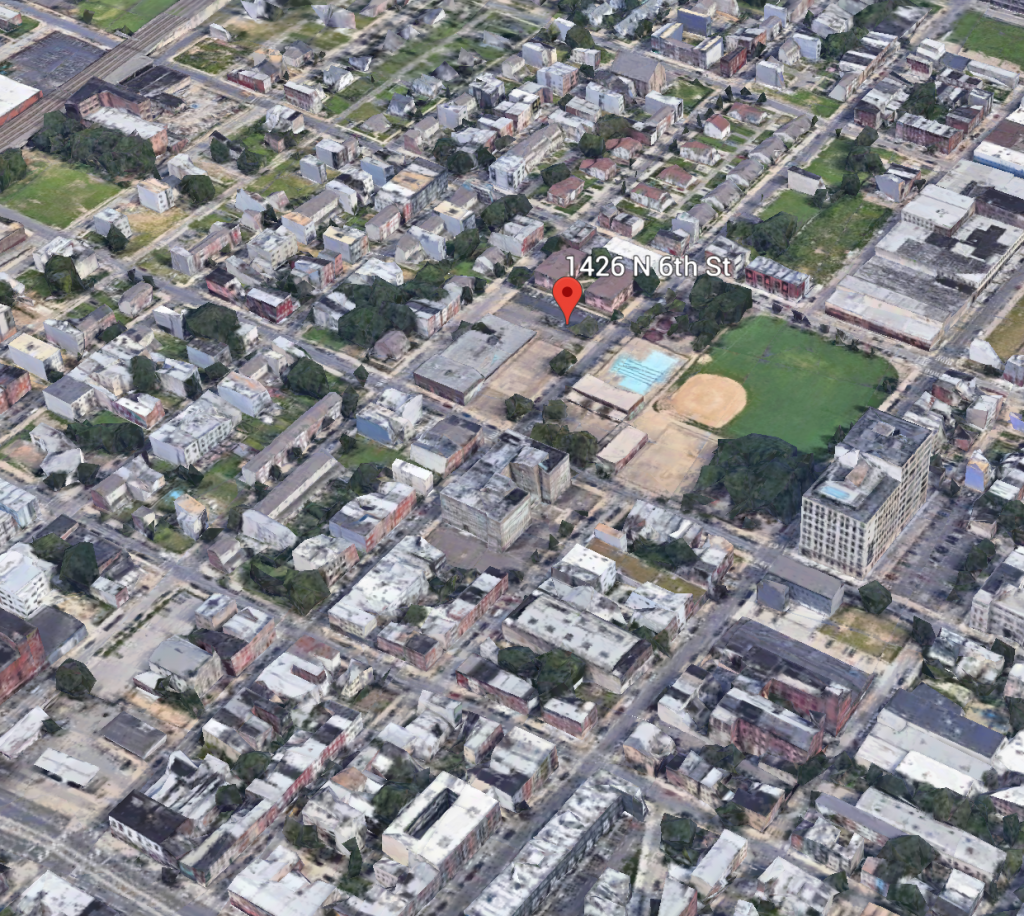
Aerial view of the site. Credit: Google.
While the structure will partially replace a current surface parking lot, the vast majority of the development will be replacing an existing 24-unit development. New units will be offered to families from the existing units that are being demolished to make way for the new development. With the coming project, the first phase of the development will be the construction of these replacement 24 family units. Phase two of construction will bring the remaining 31 units which will represent incremental growth to the neighborhood
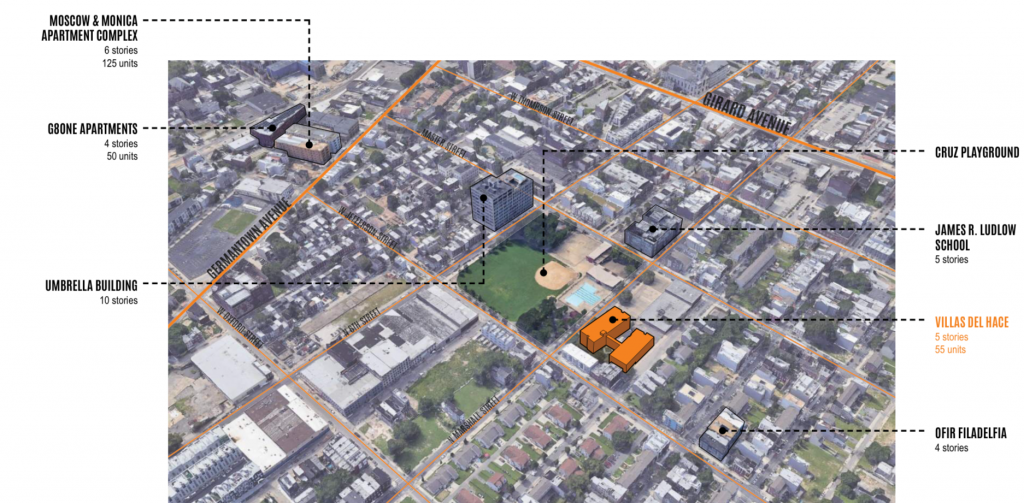
Aerial view of the development. Credit: Cicada Architecture And Planning.
The neighborhood of Ludlow has seen a high amount of development in recent months and years. YIMBY has reported on hundreds of residential units set to arrive in the area. A visit to YIMBY’s neighborhood page for the area shows just how much will be built there in the near future. This development, however, comes with potential downsides for current residents including the possible rise in home costs and temporary displacement. The project does, however, successfully manage to add density while allowing original residents of the neighborhood to remain by offering units to the current residents of the site.
No completion date for the project is known at this time.
Subscribe to YIMBY’s daily e-mail
Follow YIMBYgram for real-time photo updates
Like YIMBY on Facebook
Follow YIMBY’s Twitter for the latest in YIMBYnews

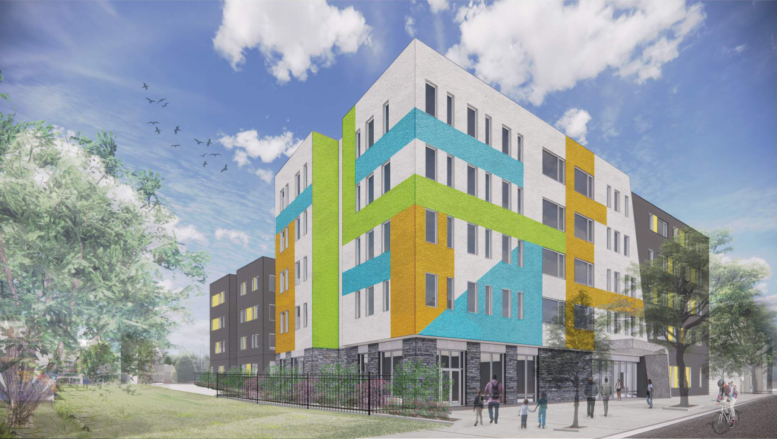
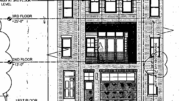
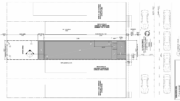
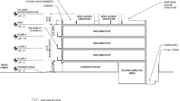

Be the first to comment on "Renderings Revealed for 55-Unit Building at 1426 North 6th Street in Ludlow, North Philadelphia"