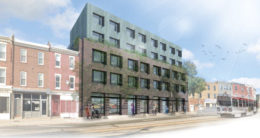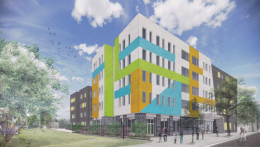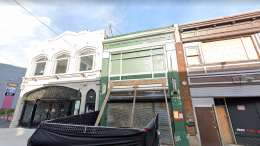Renderings have been revealed for a multi-family development proposed at 1426 North 6th Street in Ludlow, North Philadelphia. Designed by Cicada Architecture and Planning, the development will offer 55 total residential units, with 24 reserved as family units and the other 31 set aside for senior citizens. The development will include 41,000 square feet of space for residential use. Additionally, 1,975 square feet of space will be used for a community room, 550 square feet for laundry space, and 550 square feet for office space. The project will als15 parking spaces, with two set to be accessible. There will also be space for 12 bicycles, with eight for the family units and another four reserved for the senior units.




