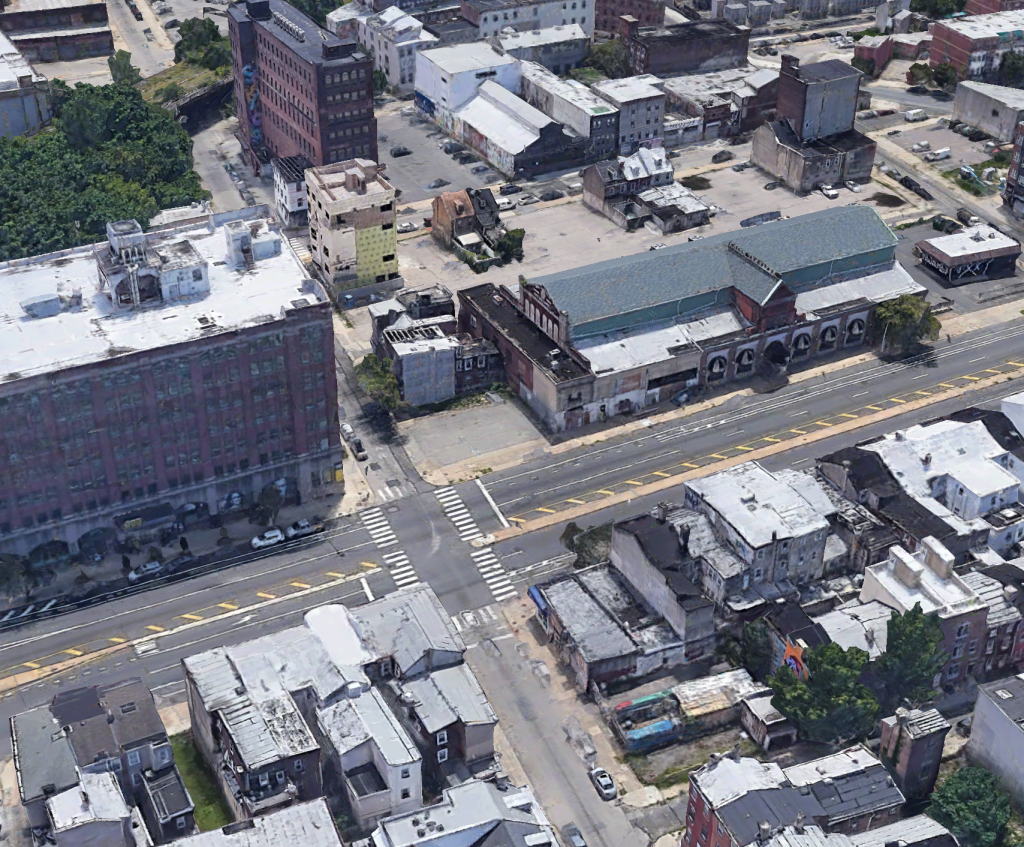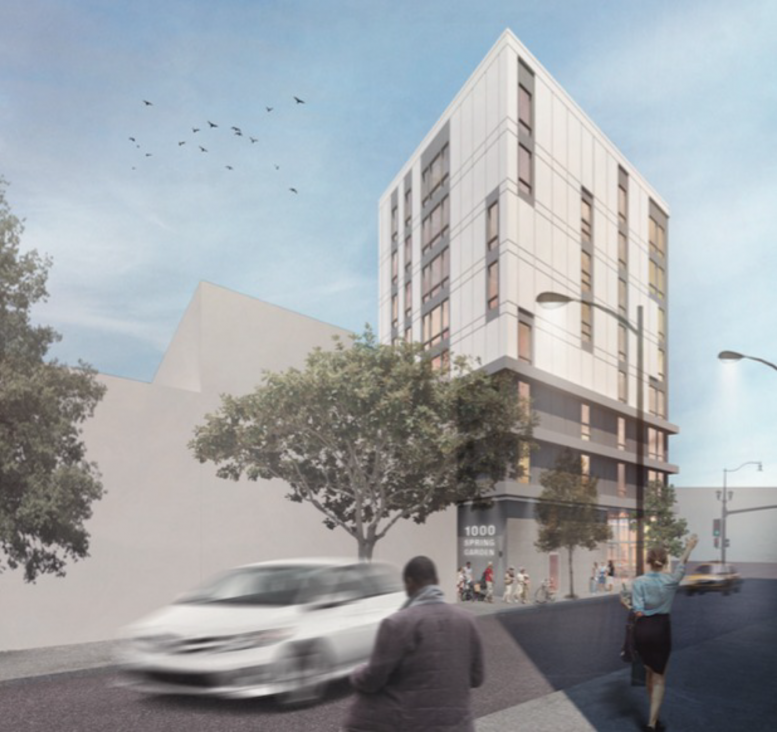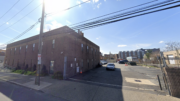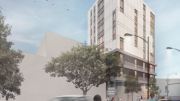Permits have been issued for the construction of a 21-unit mixed-use development at 1000 Spring Garden Street in Callowhill, North Philadelphia. Upon completion, the building will rise eight stories tall. A commercial space will be located on the ground floor. In total, the structure will hold 19,504 square feet of space and cost an estimated $2,245,440.
While a rendering for the development is available from 2018, it is quite possible the project received a new design since then although we are not aware of any updated publicly available information. The project will feature a modern façade consisting of a mixture of multi-colored cladding. White cladding will be the primary material used in the upper floors of the building giving the structure a bright look that will stand out at its prominent location. Additionally, gray cladding will be used in the design around windows on the upper floors as well as to serve as the primary material on the ground floors. The windows on the exterior will be arranged in a pattern that helps bring out the structure’s modern design.

Aerial view of 1000-02 Spring Garden Street. Credit: Google.
The new development will be replacing a vacant property. This is a prominent location in a quickly growing neighborhood and on a major artery. Today the lot is certainly underutilized, and the new project will help improve the intersection and the surrounding area.
The new density that will be brought to the area will help support the nearby businesses. As more development arrives in the immediate vicinity of the property, the area may transform into a development hotspot with its close proximity to Center City.
No completion date for the project is known at this time.
Subscribe to YIMBY’s daily e-mail
Follow YIMBYgram for real-time photo updates
Like YIMBY on Facebook
Follow YIMBY’s Twitter for the latest in YIMBYnews






Does anyone really believe that an 8 story structure will only cost $115/sf?