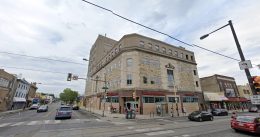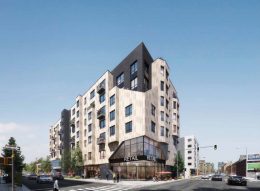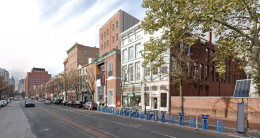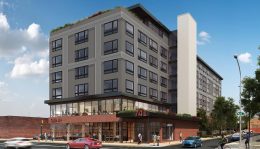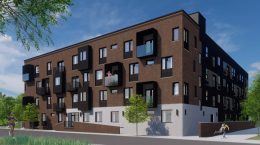Permits Issued for Renovation of Eight-Story Prewar Building at 5627-33 Germantown Avenue in Germantown, Northwest Philadelphia
Permits have been issued for the a mixed-use renovation of an eight-story prewar building at 5627-33 Germantown Avenue in Germantown, Northwest Philadelphia. A commercial space will still be located on the ground floor, with 47 residential…

