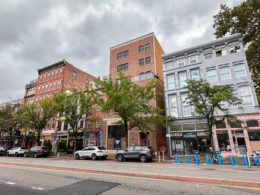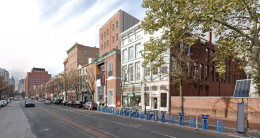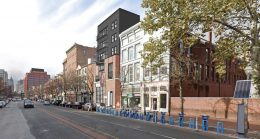Construction Complete at 223-25 Market Street in Old City
Philly YIMBY’s recent site visit has confirmed that construction work is complete at a three-story vertical extension for an existing three-story building located at 223-25 Market Street in the Old City section of Center City. Designed by the Atrium Design Group, the new addition will roughly double the building’s current floor area to 23,685 square feet and increase the total residential unit count to 22, while maintaining the ground-floor commercial space facing Market Street. Permits list TBC LLC as the contractor and a construction cost of $3.5 million.



