Permits have been issued for a multi-family addition above an existing building at 223-25 Market Street in Old City. Currently, the building stands three stories tall. Designed by the Atrium Design Group, the addition will upgrade the height up to six stories ant the interior area to 23,685 square feet. A commercial space will be added to the ground floor, while the upper floors will hold 22 residential units. A roof deck will be made accessible via a pilot house. Construction costs are estimated at $3.5 million.
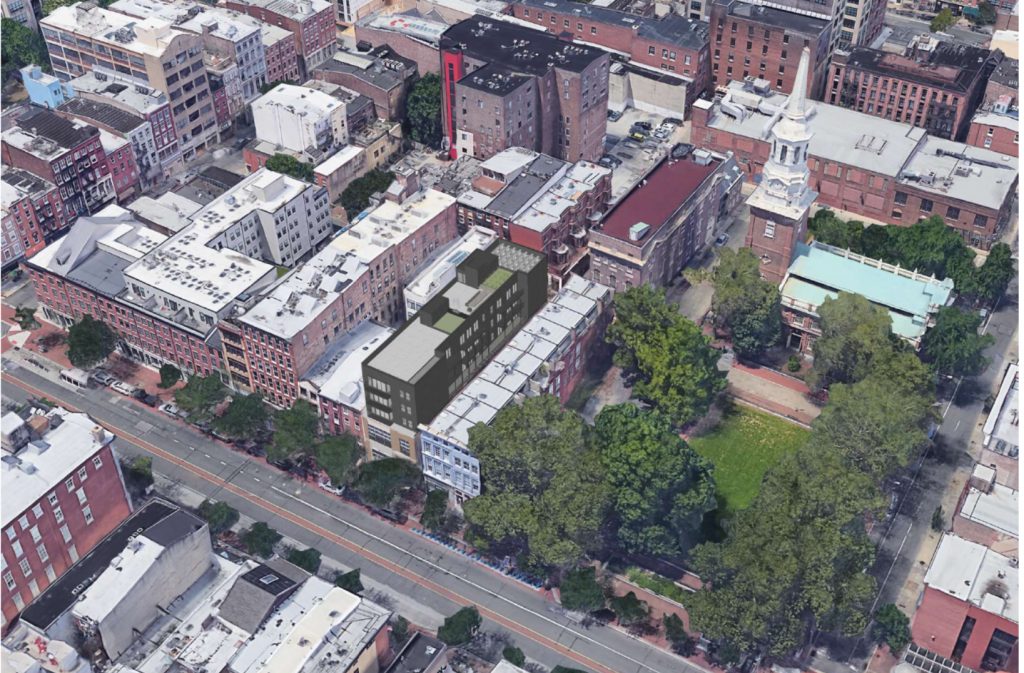
Rendering of 223-25 Market Street. Credit: Atrium Design Group.
The existing building at the site features a brick-clad exterior, similar to most buildings in the neighborhood. It isn’t necessarily the most elaborate facade in the area, but it certainly isn’t unattractive and its preservation is ultimately a positive. Meanwhile, the new addition will take on a more modern approach, featuring dark gray cladding that will create a contrast with the existing brick. Balconies will also be included along the front-facing facade and will add another interesting feature to the design.
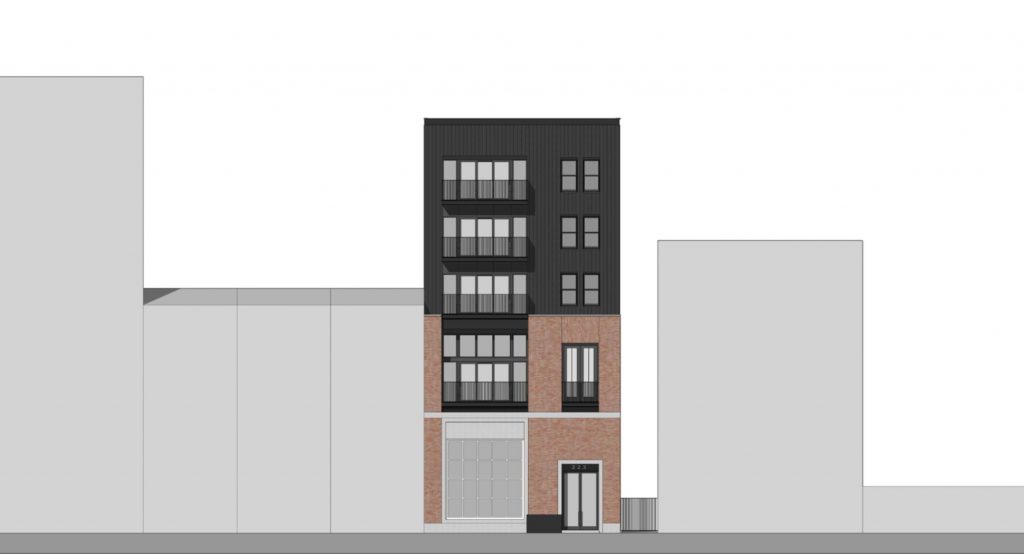
Rendering of 223-25 Market Street. Credit: Atrium Design Group.
As it stands today, the building does not make for the most efficient use of space on Market Street, in one of the densest neighborhoods in the city. So while its demolition was certainly not desired, a large building at the site was. Luckily, the new development will still preserve the existing facade while increasing the height and creating 22 residential units, a solid addition to the neighborhood’s greatly-desired housing stock. Additionally, the new commercial space along Market Street will help to maintain it as one of the city’s leading commercial corridors.
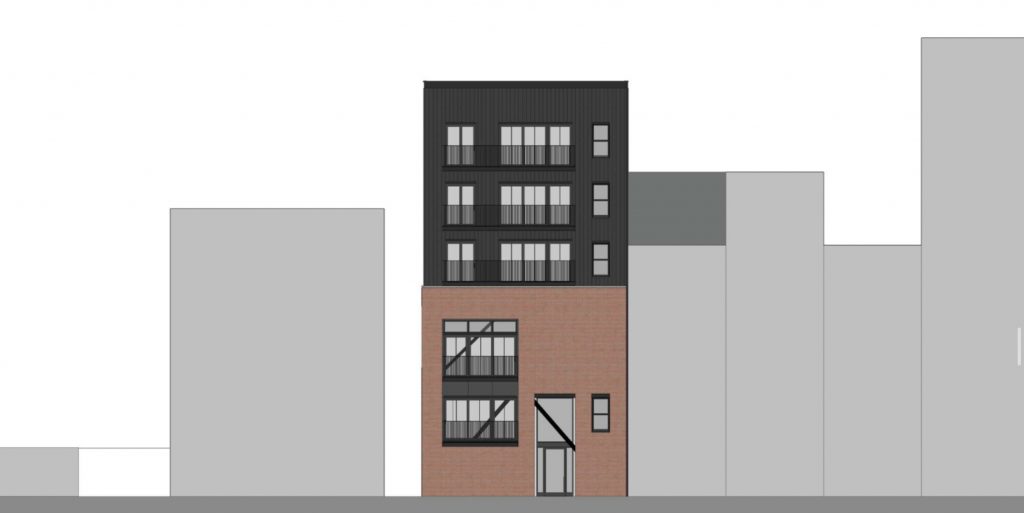
Rendering of 223-25 Market Street. Credit: Atrium Design Group.
The site sits within walking distance from an abundance of notable destinations. Almost any major location within Center City can be accessed on foot, as well as a massive supply of restaurants and businesses. Green spaces like the Independence Mall and Washington Square are just blocks away, and the site is just steps from the 2nd Street Station along the Market-Frankford Line, which is a good starting point for further travels.
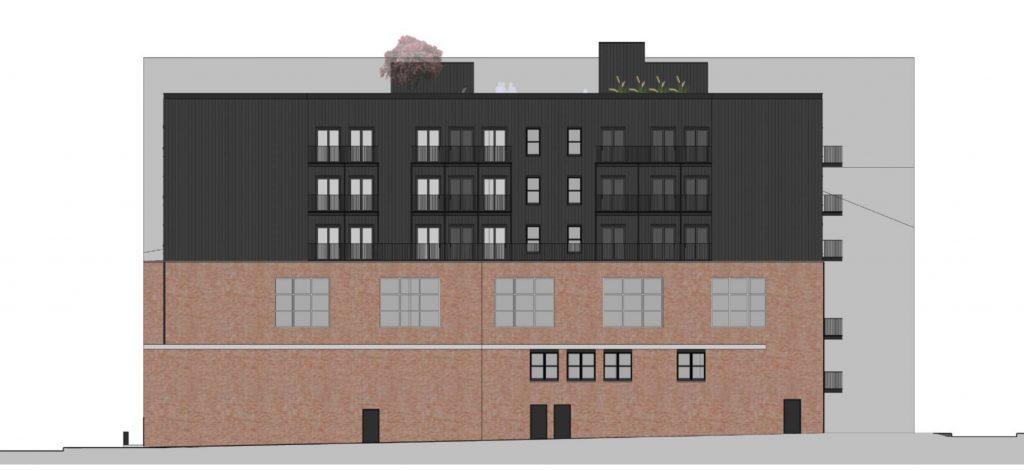
Rendering of 223-25 Market Street. Credit: Atrium Design Group.
No completion date is known for the project at this time, though construction may be finished by 2022 or 2023.
Subscribe to YIMBY’s daily e-mail
Follow YIMBYgram for real-time photo updates
Like YIMBY on Facebook
Follow YIMBY’s Twitter for the latest in YIMBYnews

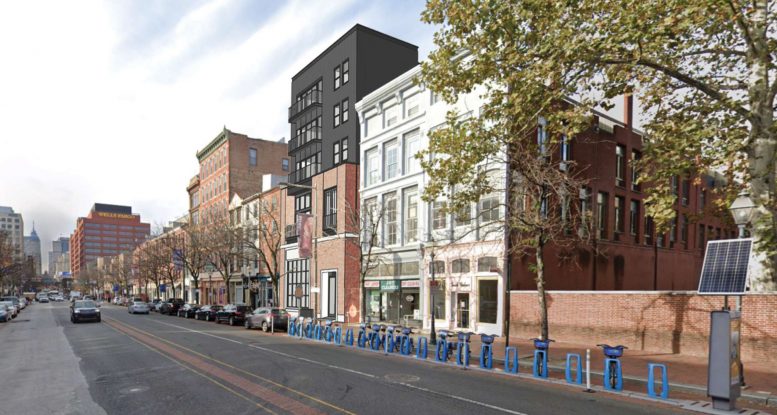
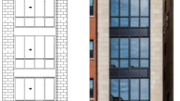
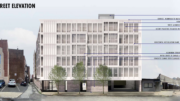


you said 6 stories but it looks 5 to me, is that an error on my part?
From the PHC presentations: “Add 3 Story Addition and insert a 2nd Floor within the existing high 1st Floor”
..why does the design/finance team seem to think that such a disparate box is needed…..as the architecture is not either embellishing or extending the architecture of the existing building nor being heroic on it’s own….why not choose materials or colors that blend in?
They did. The renderings here are old. It went through several iterations to where the Market St elevation is primarily brick, including the overbuild.
One could ask why the updated renderings were not submitted, or, why would the Atrium Design Group start with a black box?!
The final renderings were submitted to the Historical Commission and were available from their website. And I posted the link in the long-running discussion at the Philadelphia Industrial & Commercial Heritage facebook group back in September (which see). Unfortunately I can’t post a direct link here, as comments with links apparently are not allowed (I linked earlier, but that comment does not appear here).
Its a box because its the cheapest route unfortunately:(
It is another ugly Philadelphia box in an historical neighborhood.
Those are the older — totally different — renders. This went through several iterations, including a further tweaking after the Architectural Committee gave a thumbs up with some additional recommendations. It was approved by the full PHC as part of the ‘consent agenda’ at their September 10th meeting. The final version with much brick is here: https://www.phila.gov/media/20210903082912/223-25-Market-St-Revised.pdf
Agreed, it is better, but the architects or the developers behind it don’t understand how to make a heroic building (like the similar one a few buildings to the west)….the scale of the windows a little too small, the handling of the modernist composition of the lower section a little too clunky….the cornice makes the statement that we can’t make a cornice…but, still much better than what was presented.
Actually, I would lifted the facade of the building to the left and made a curtain wall of those large windows….a modern idea in traditional garb….those spaces created would be wonderful as city lofts.
Just more ugly buildings for Old City