Renderings have been revealed for a large 115-unit multi-family development at 801 North 19th Street at the so-called Francisville Triangle site in Francisville, North Philadelphia. Designed by NORR, the building will rise five stories tall and will feature will total 104,596 square feet of interior space, with units ranging from 498 to 1,004 square feet. The basement will hold 52 parking spaces for the residents. An amenity area will be situated at the fifth floor.
The multi-family portion of the building span only a portion of the triangle. The rest of the area will feature 34 townhomes, each with their own private parking space, as well as eight additional parking spots at the center. The townhomes will be built as a separate part of the development, dubbed Cameron Square, and will bring the total residential unit count to 149 and the parking space count to 94.
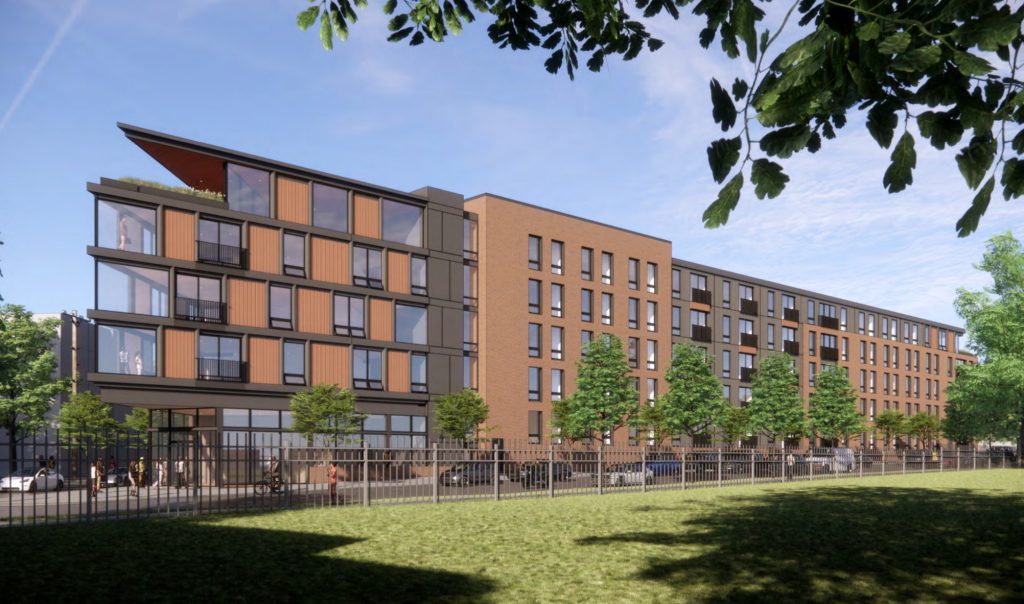
Rendering of 801 North 19th Street. Credit: NORR.
The building will feature a sleek and modern exterior that is sure to look great at the site once completed. At the southernmost point of the property, the structure will feature a jagged corner in a section with large, floor-to-ceiling windows and tan-orange cladding used in an alternating pattern. Moving northeast on the southern face of the building, tan-orange cladding and gray cladding will also be used at the exterior, paired with uniformly-sized windows in an organized pattern.
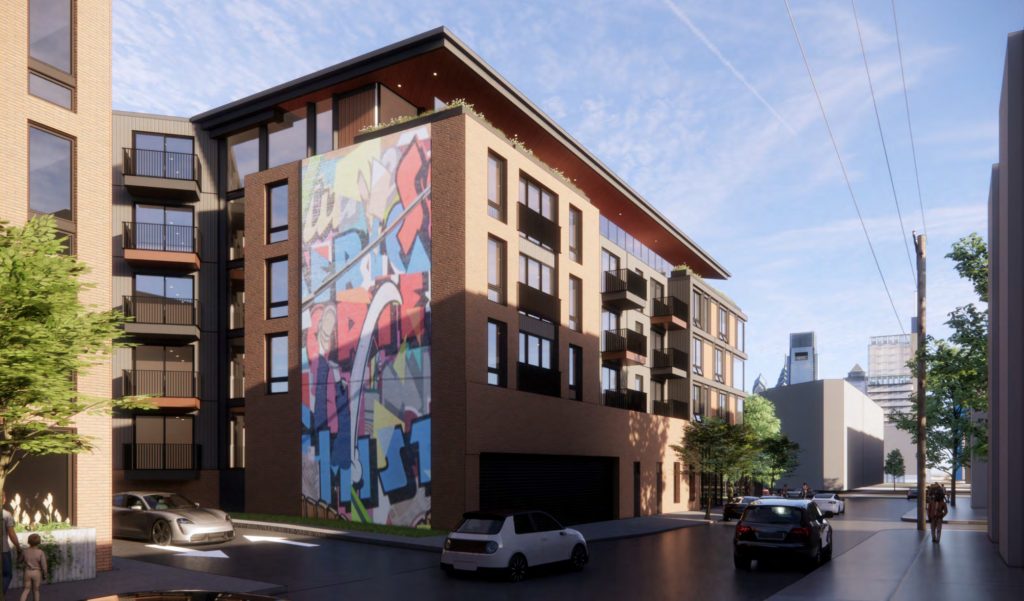
Rendering of 801 North 19th Street. Credit: NORR.
A mural will be painted on the building’s exterior and will be visible from the street. The artwork will be crafted on the northern-facing part of the structure that sits just above its triangular corner. The inclusion of a such a large mural is great to see and should be an attractive addition to the neighborhood once it is completed. Street trees will also be planted around the footprint of the structure, providing shade on the sidewalks and creating a pleasant streetscape.
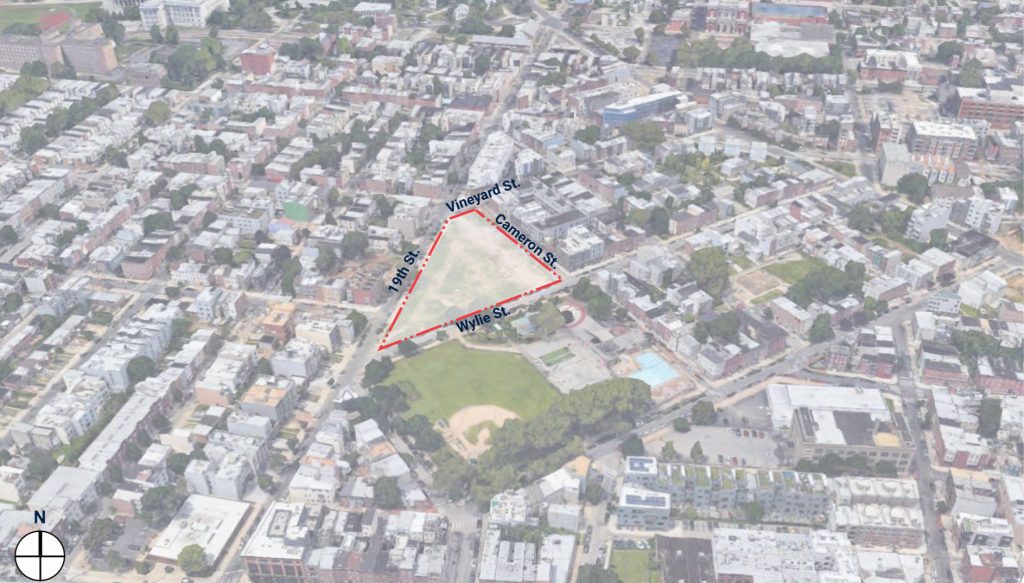
Aerial view of 801 North 19th Street. Credit: NORR.
As mentioned previously, the new development will stand at the site of the locally infamous Francisville Triangle, a massive vacant lot that spans the entire block. What is interesting about this property is that it is located in one of the fastest growing neighborhoods in the entire city, where hundreds of residential units are being built and hundreds more are planned. However, despite the area’s construction boom, the site had sat idle for years. Over time, the grounds have turned into a makeshift park where residents walk dogs and play in the grass, becoming an ad-hoc extension of the Francisville Recreation Center, a large park located across the street from the triangle.
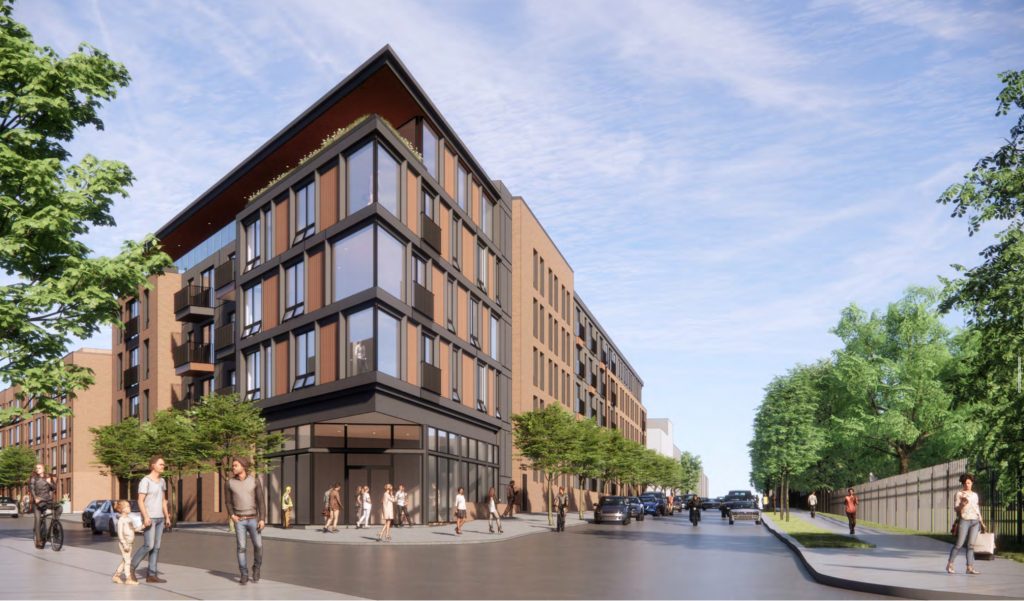
Rendering of 801 North 19th Street. Credit: NORR.
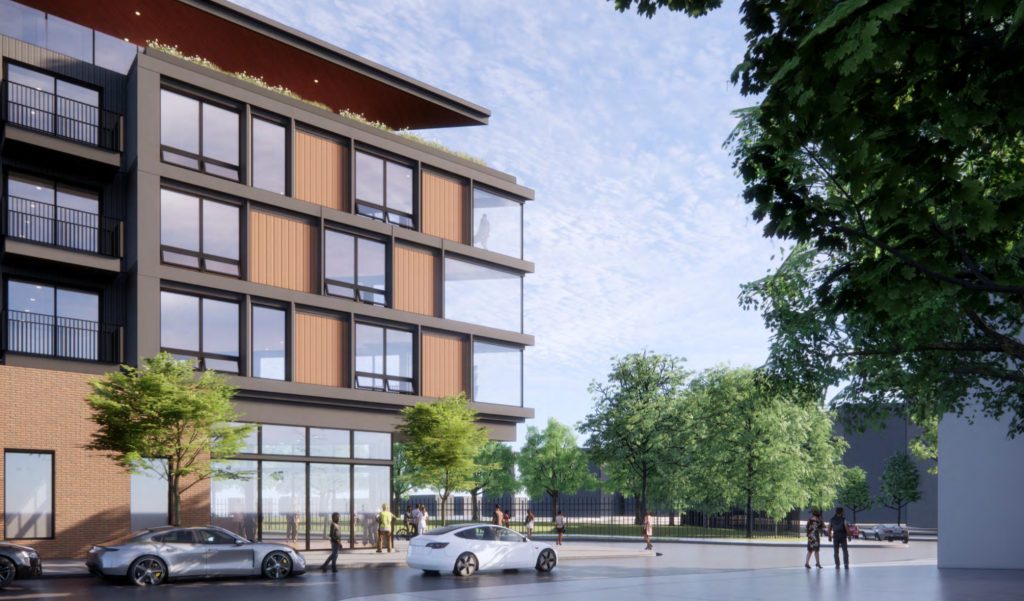
Rendering of 801 North 19th Street. Credit: NORR.
Many development proposals have come and gone for the massive property. Each offered a project that would greatly improve the site and add density to the neighborhood, but all have fallen through until now. Hopefully this project will be able to successfully change that narrative.
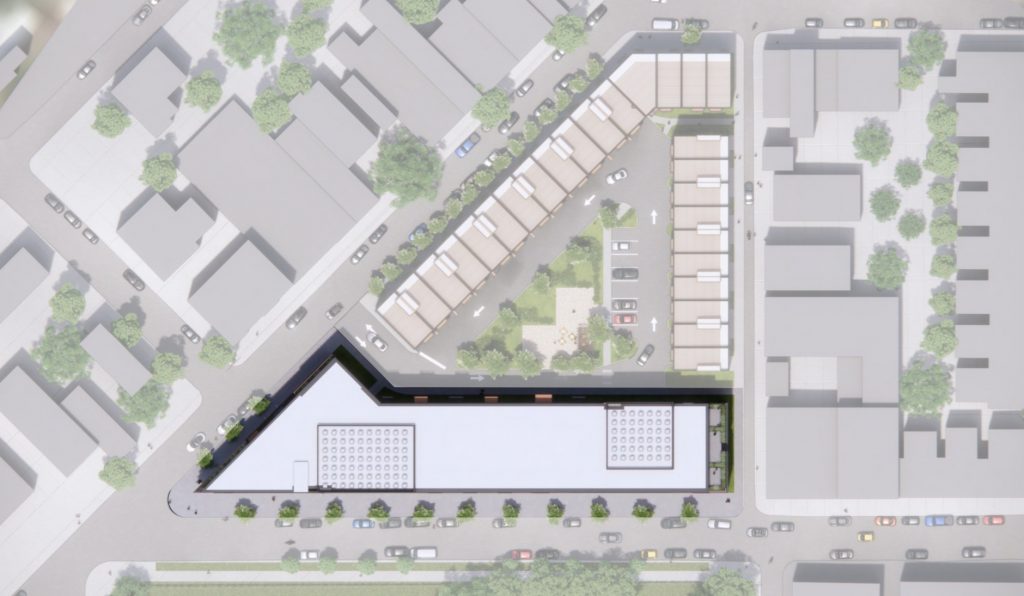
Rendering of 801 North 19th Street. Credit: NORR.
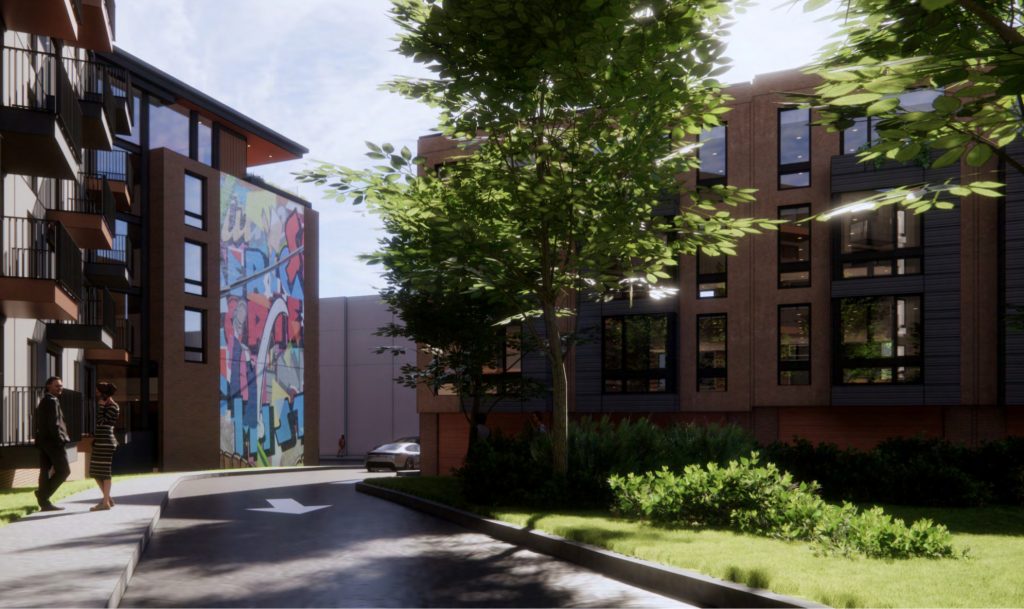
Rendering of 801 North 19th Street. Credit: NORR.
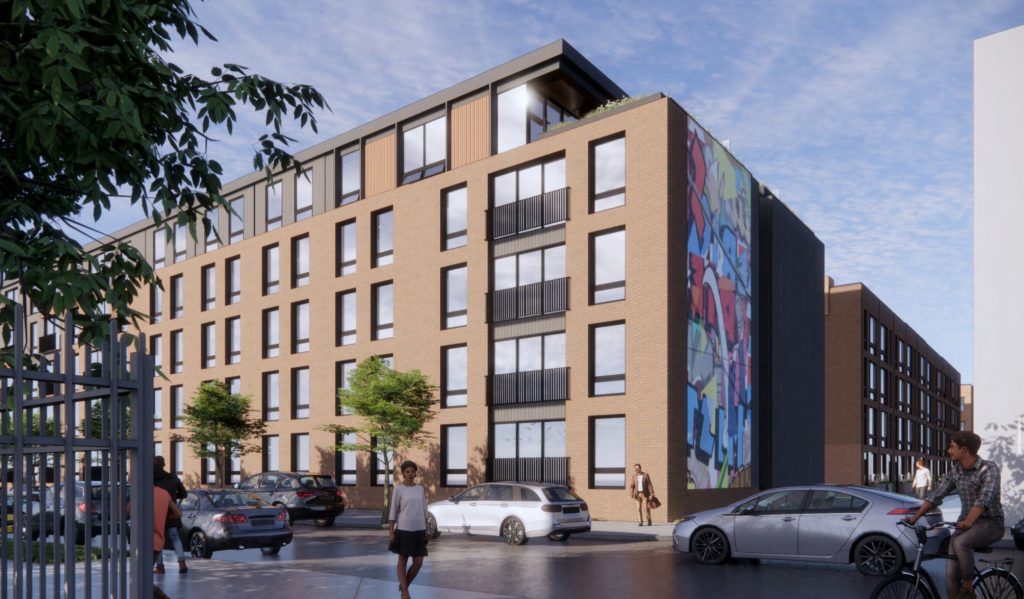
Rendering of 801 North 19th Street. Credit: NORR.
While some residents in the area will certainly be sorry to see the makeshift green space go, at least the existing park across the street still provides a very large green space for local residents. The added density at the new development will utilize the property’s potential much more effectively than the current vacant lot.
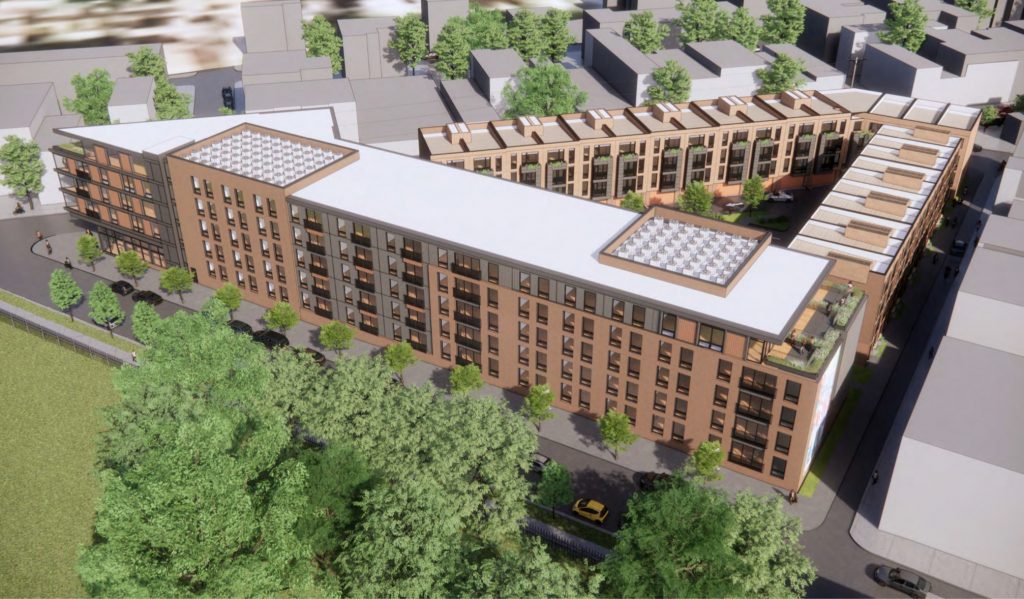
Rendering of 801 North 19th Street. Credit: NORR.
YIMBY will continue to track the development’s progress in the future.
Subscribe to YIMBY’s daily e-mail
Follow YIMBYgram for real-time photo updates
Like YIMBY on Facebook
Follow YIMBY’s Twitter for the latest in YIMBYnews

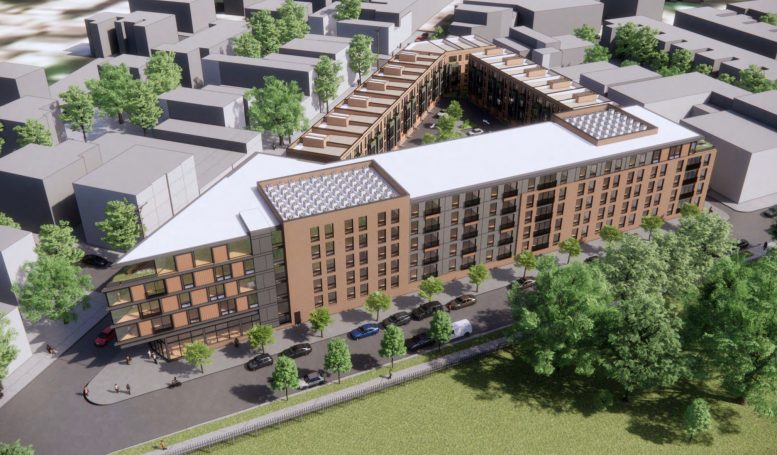


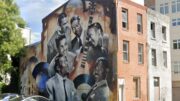
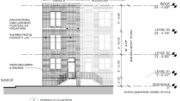
Another Flatiron to be built. The adjacent playground will soon be renovated into a better playground after the community agrees on what should be done to their playground.
I am sure this will be approved and under construction sooner than later,
Such a well-written article to start the day! 🙂
A generous on-site off-street parking arrangement really makes this development desirable.
The mural doesn’t work for my taste.
I wouldn’t describe this as a flatiron, but rather just a triangular shaped structure with clearly defined parameters.
What a great project on such a large parcel. It is amazing to watch Francisville and adjacent areas on North Broad and Ridge Avenue “fill-in”.
It also has me scratching me head: why isn’t South Broad (north of Washington Avenue.) moving more quickly? That has become the true donut hole of the city. It is such a desirable location with the availability of transit as well as the walkability to both neighborhood commercial corridors and to Center City. Yet it sits.
Ten years ago, I would have never predicted the changes happening to Francisville would have happened sooner than South Broad.
Do this 1000x over.
Hello:
I would like to know how many bedrooms and baths also what is the cost of the rent.
Thank you
What ever ended up happening to this development? Why did it stop quickly after starting?