A few weeks ago, we introduced a four-story, 166-unit development proposed at 1201 West Girard Avenue in Yorktown, North Philadelphia. Today, we take an in-depth look at the details of Landmark Architectural Design LLC’s approximately 60-foot-tall, 46,071-square-foot development, as well as what the process behind the design reveals about the strengths and inadequacies of current architecture and urban planning in Philadelphia.
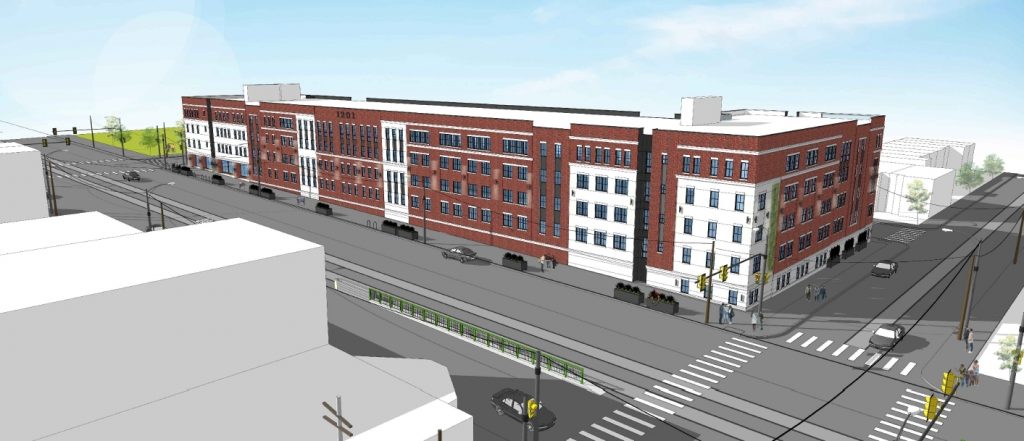
1201 West Girard Avenue. Credit: Landmark Architectural Design LLC
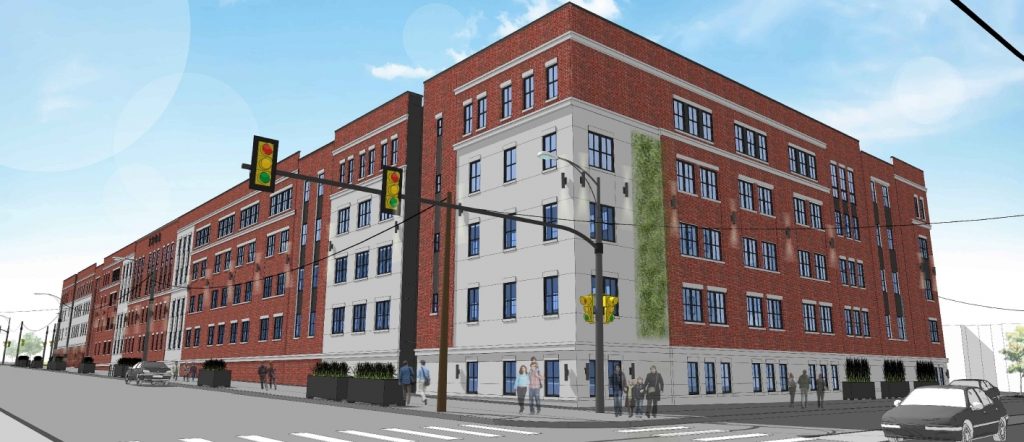
1201 West Girard Avenue. Credit: Landmark Architectural Design LLC
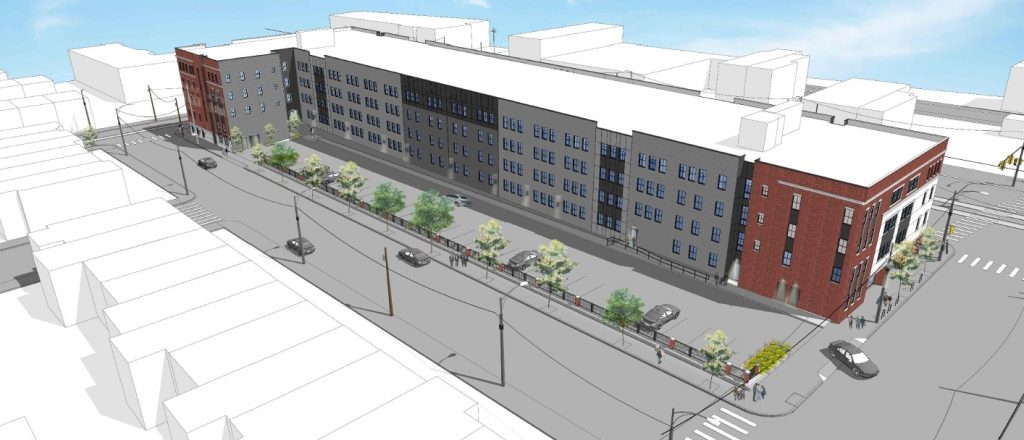
1201 West Girard Avenue. Credit: Landmark Architectural Design LLC
The Design
The development will span an entire block bound by West Girard Avenue to the south, Flora Street to the north, North 12th Street to the east, and North 13th Street to the west. An L-shaped building will rise from a 29,490-square-foot footprint, spanning 64 percent of the lot and stretching along the full street frontage on West Girard Avenue and North 12th Street. The remainder of the site will be taken up by a 31-spot parking lot, which will include two accessible, one electric vehicle parking, and five auto share spaces.
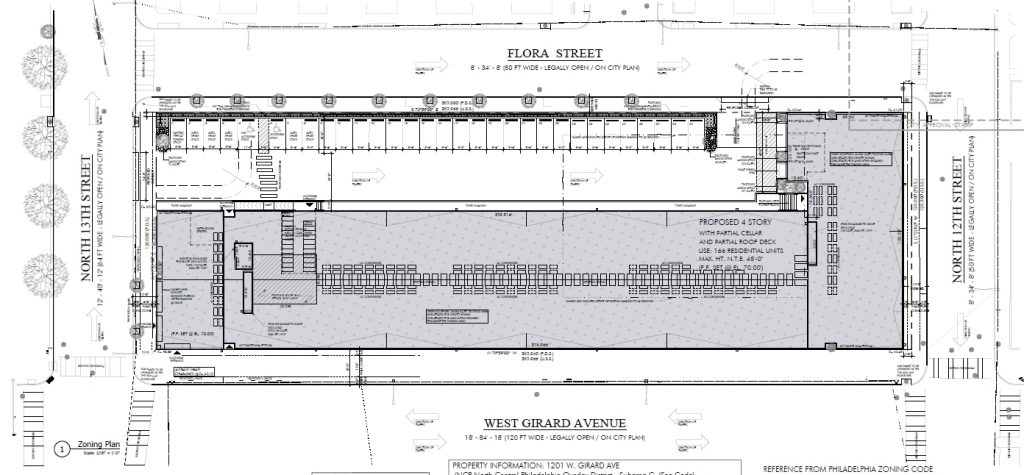
1201 West Girard Avenue. Credit: Landmark Architectural Design LLC
The building’s entrances and service and core will be located at its western end, a design choice likely prompted by its proximity to Broad Street and the Girard station on the Broad Street SEPTA line, located one long block to the west. The lobby will be located at the corner of Girard Avenue and North 13th Street, adjacent to amenities such as the elevator, a stair bank, a mail and package room, a bicycle storage room with space for 80 bikes, and a presumably multi-purpose flex space.
Another resident entrance, stair bank and lounge will be located in the building’s eastern section, accessible from the walkway along the parking lot.
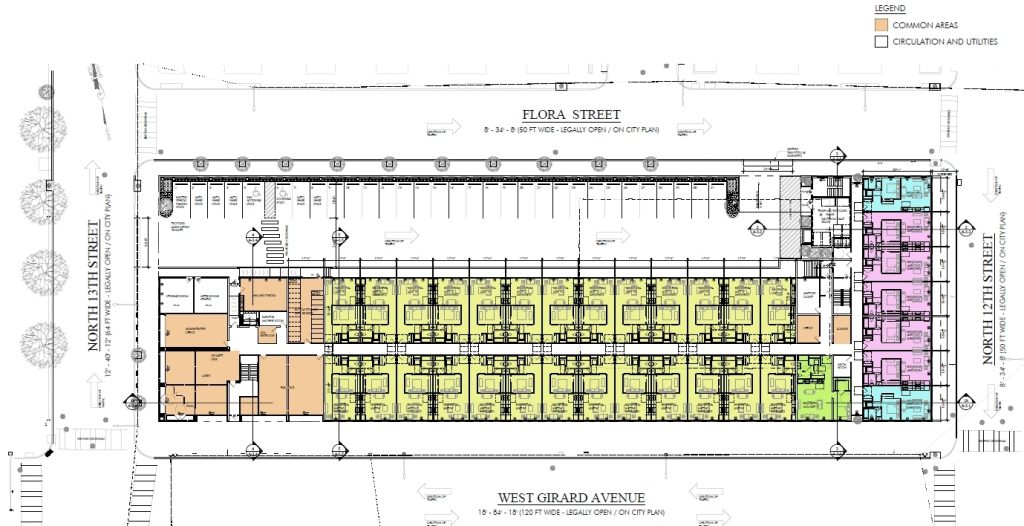
1201 West Girard Avenue. Credit: Landmark Architectural Design LLC
A green roof will span most of the building’s expansive rooftop, with a small deck allocated for resident use. Given the building’s relative prominence above the predominantly low-rise neighborhood, the roof deck will offer sweeping views of the skyline.
The unit stock will consist entirely of one-bedroom apartments, ranging in size from 547 to 730 square feet. Most units will feature interior bedrooms that will not have direct outdoor exposure. Instead of looking outside, their windows will face hallway and living room space. The arrangement results from the apartments’ elongated layouts, most of which average 33 feet deep and 16-and-a-half-feet wide on their street-exposed side. In every unit, kitchen and dining space is integrated into living rooms.
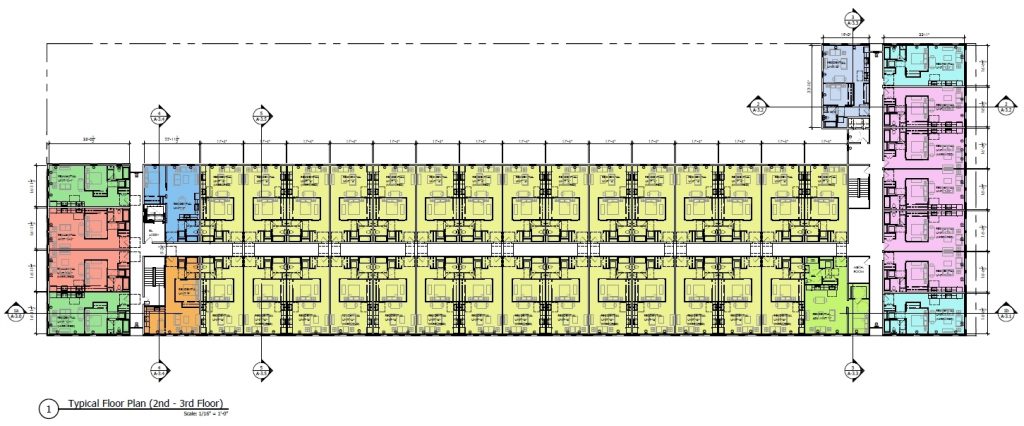
1201 West Girard Avenue. Credit: Landmark Architectural Design LLC
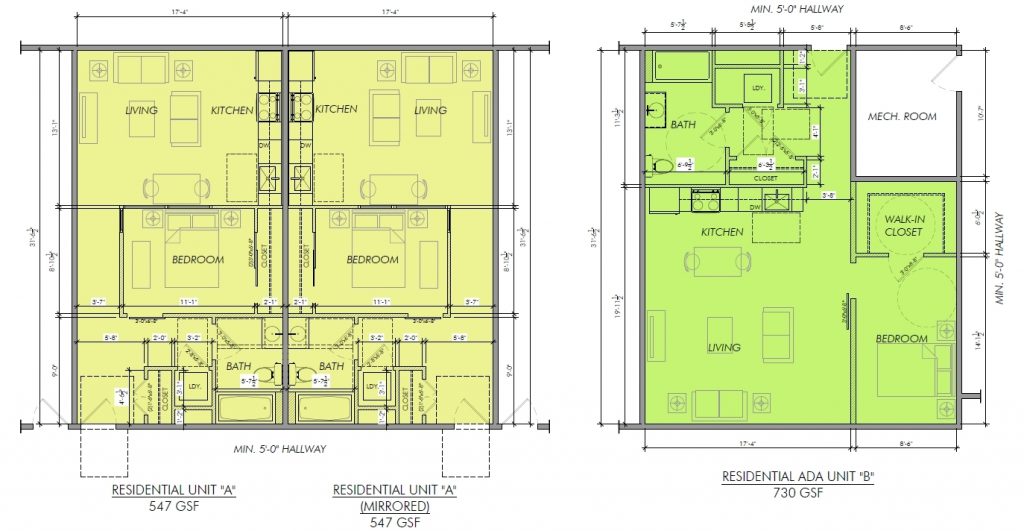
1201 West Girard Avenue. Credit: Landmark Architectural Design LLC
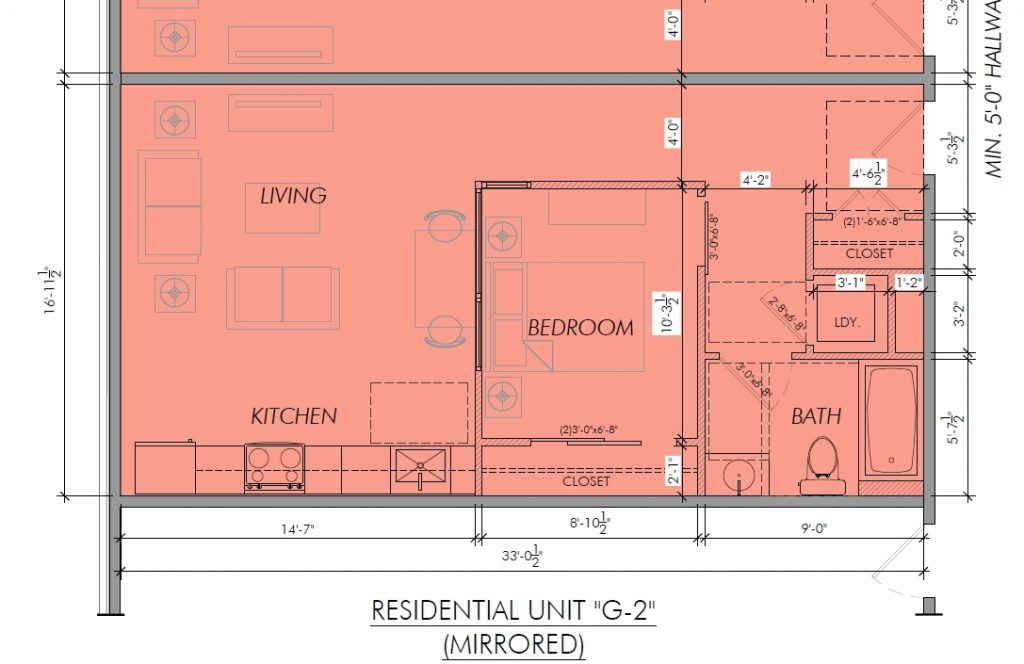
1201 West Girard Avenue. Credit: Landmark Architectural Design LLC
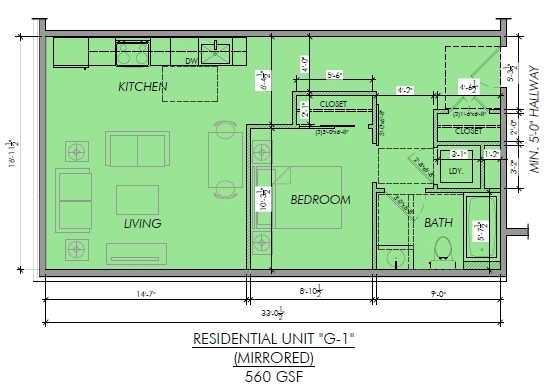
1201 West Girard Avenue. Credit: Landmark Architectural Design LLC
The Setting
The proposal sits at the southern fringe of Yorktown, once a bustling traditional prewar neighborhood that witnessed precipitous decline in the postwar period. In 1958, Hope Baptist Church teamed up with the City Council to stymie the neighborhood’s decline by developing 635 single-family homes on 153 acres of land, most of which was cleared via mass demolitions as part of the city’s “urban renewal” scheme.
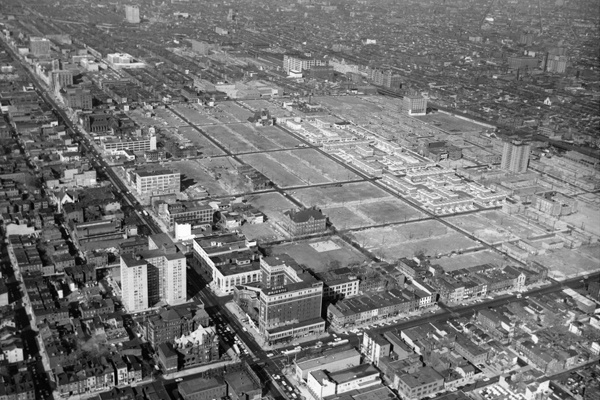
Yorktown. Credit: WHYY
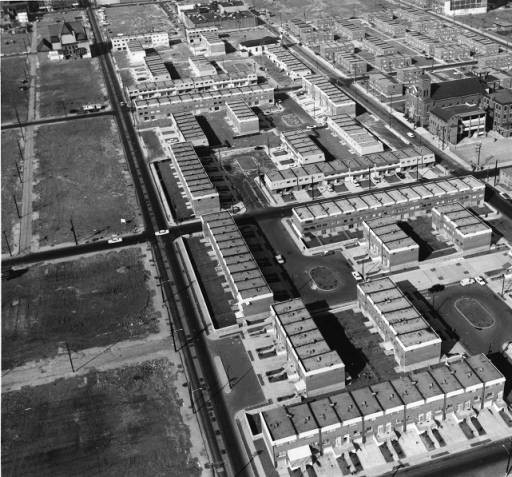
Yorktown in 1963. Credit: The Encyclopedia of Greater Philadelphia
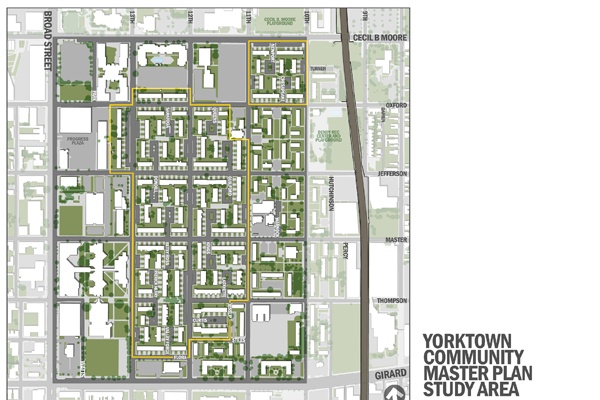
Yorktown. Credit: WHYY
At the time, the development reaped undeniable benefits, such as reversing the neighborhood’s plight and boosting home ownership among middle-class African-American families. However, today the development’s low density, suburban-style front lawns, private driveways, barrack-like design, and street grid-breaking cul-de-sacs are all woefully outdated in an era when cities are moving beyond low-density, autocentric development back toward vibrant urban models.
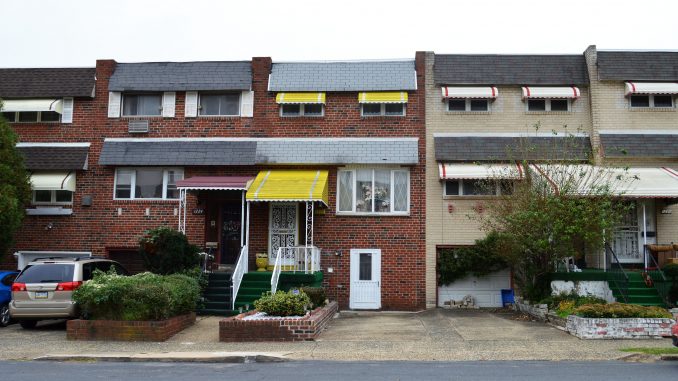
Yorktown. Credit: Olivia O’Neill for The Temple News
The development, proposed immediately south of the above-mentioned housing tracts, is a bold step toward taking the neighborhood back to its traditional roots. The exterior embraces the prewar architectural vernacular of red brick, tall sash windows with black metal trim, and light gray cast stone detailing at window sills, lintels, and cornice. The design visually breaks up the squat, sprawling mass with strategically placed cornice breaks, material changes, and varied window patterns.
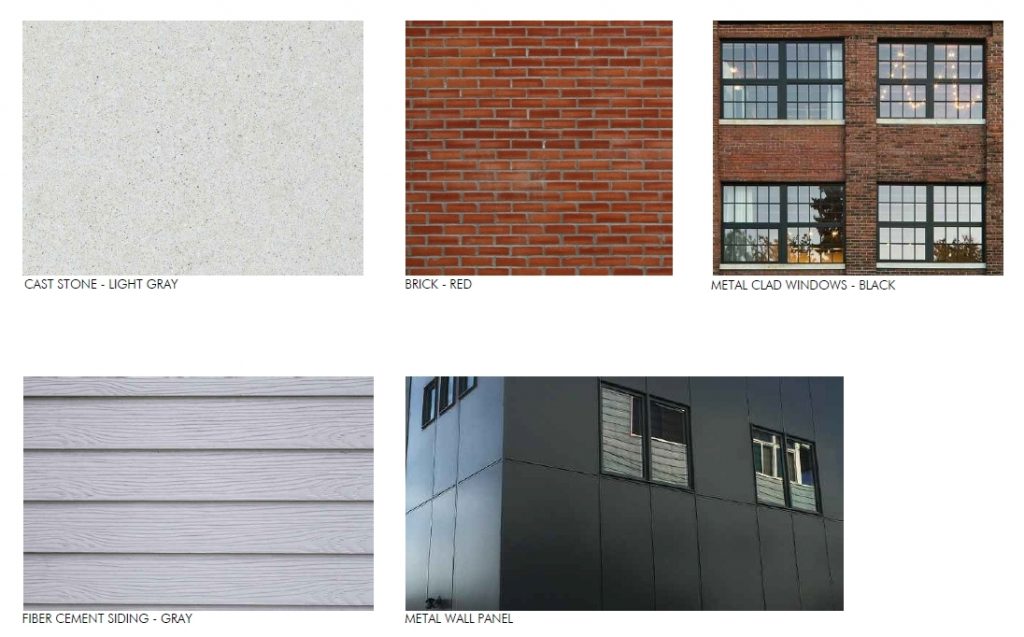
1201 West Girard Avenue. Credit: Landmark Architectural Design LLC
Though the development lacks ground-level retail, which would have spurred sidewalk activity and contributed to the commercial corridor on Girard Avenue, it nevertheless improves the pedestrian experience by replacing a suburban-style “big box” pharmacy and a parking lot with a building that recreates a traditional street wall that rises from the sidewalk.
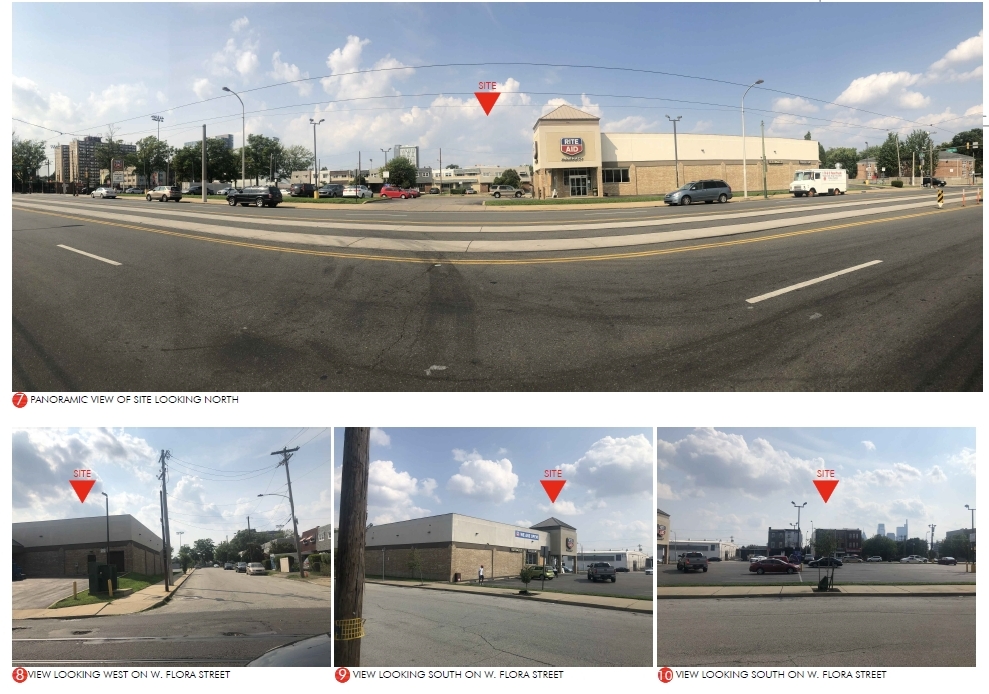
1201 West Girard Avenue. Credit: Landmark Architectural Design LLC
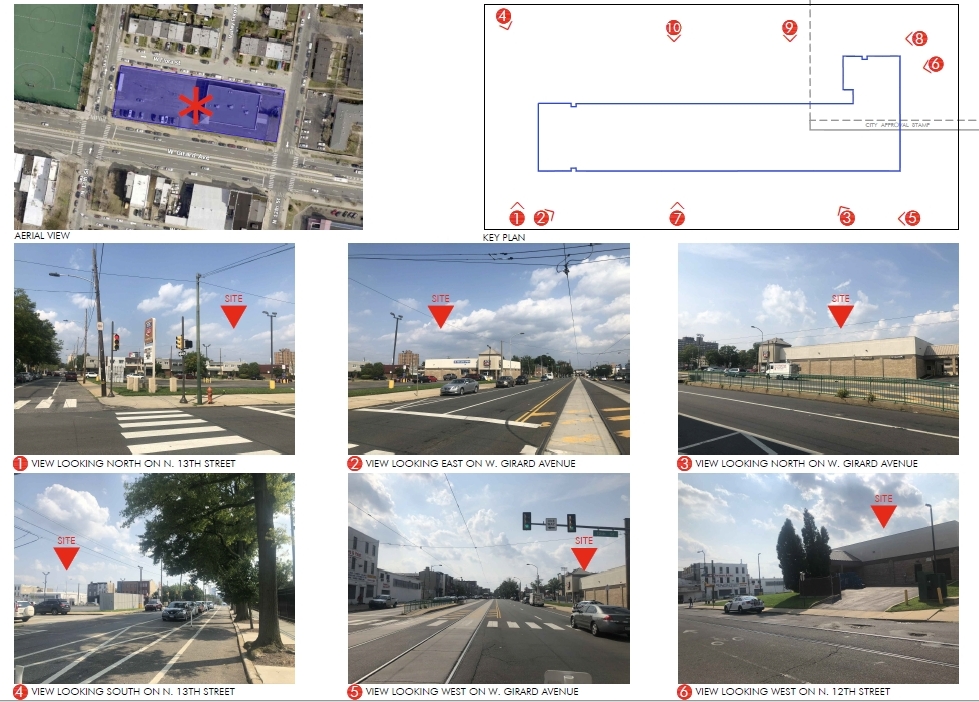
1201 West Girard Avenue. Credit: Landmark Architectural Design LLC
The building rear, which overlooks the parking lot, will feature a sparser, contemporary façade clad in gray fiber cement siding and metal panels, yet its massing and window proportions are as effective as those at the front. The detrimental streetscape effects of the parking lot’s placement against the sidewalk are mitigated with a traditionally styled, medium-height fence of black metal bars and red brick piers.
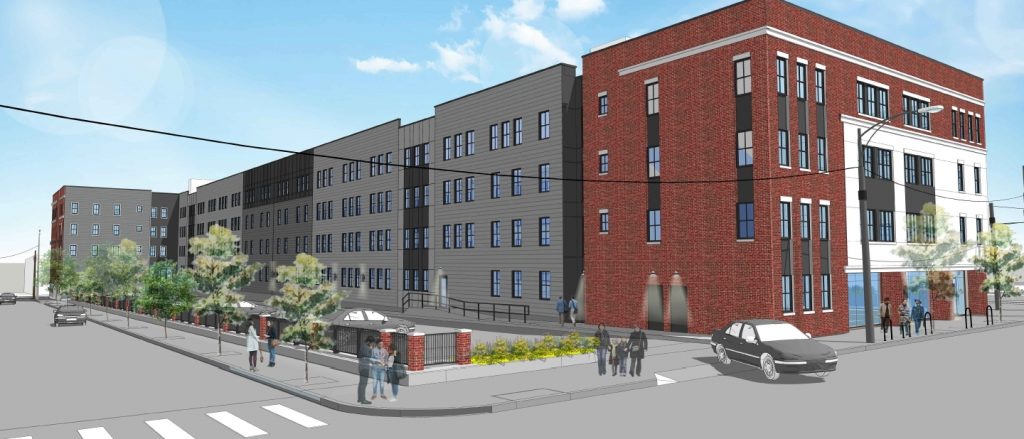
1201 West Girard Avenue. Credit: Landmark Architectural Design LLC
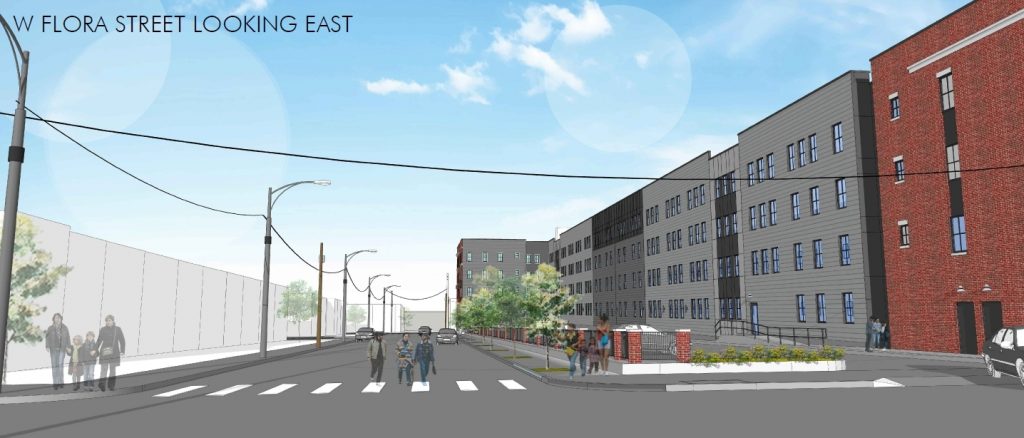
1201 West Girard Avenue. Credit: Landmark Architectural Design LLC
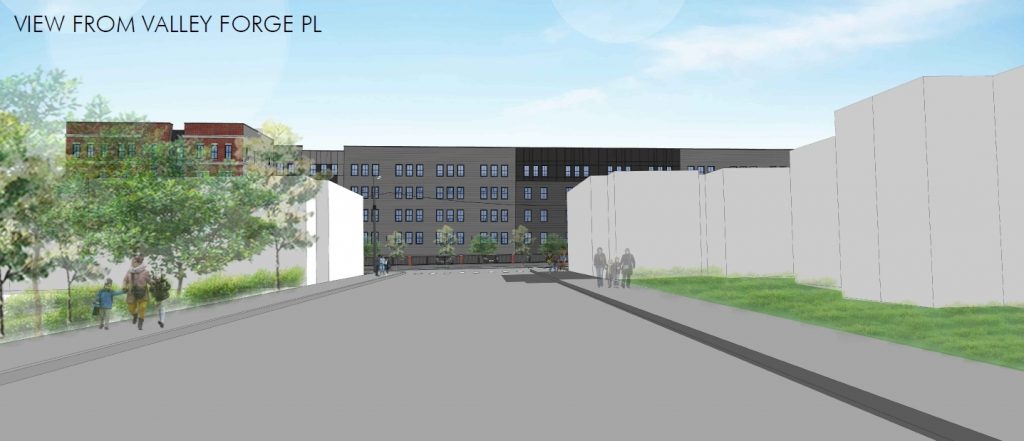
1201 West Girard Avenue. Credit: Landmark Architectural Design LLC
New trees and shrubbery will further boost the pedestrian experience around the building perimeter. Shademaster Locust trees will line the sidewalk along the parking lot at Floral Street, and Luykens Laurel shrubs will be planted at select locations along the sidewalk elsewhere.
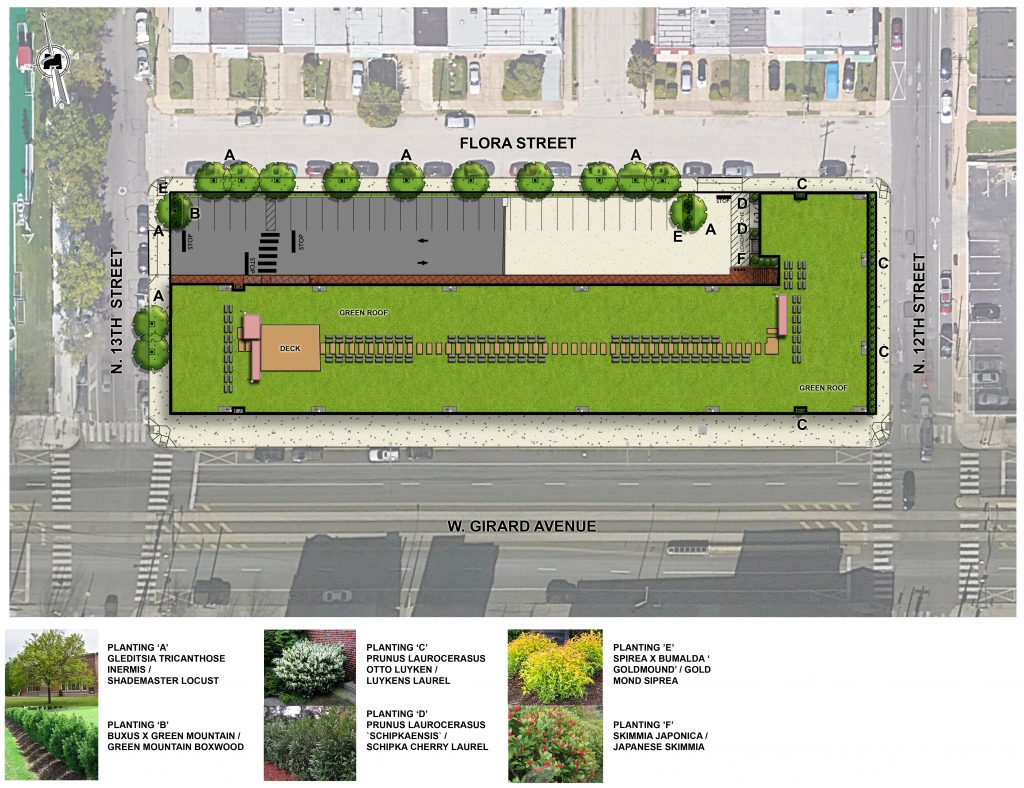
1201 West Girard Avenue. Credit: Landmark Architectural Design LLC
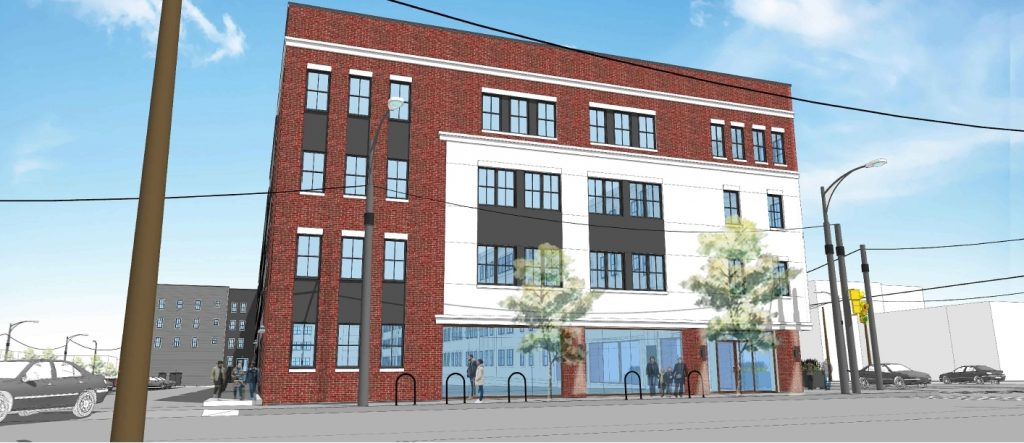
1201 West Girard Avenue. Credit: Landmark Architectural Design LLC
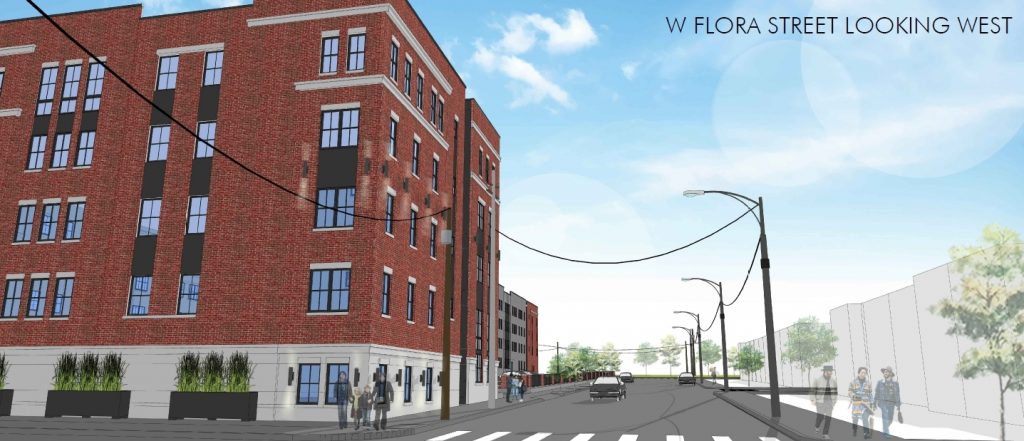
1201 West Girard Avenue. Credit: Landmark Architectural Design LLC
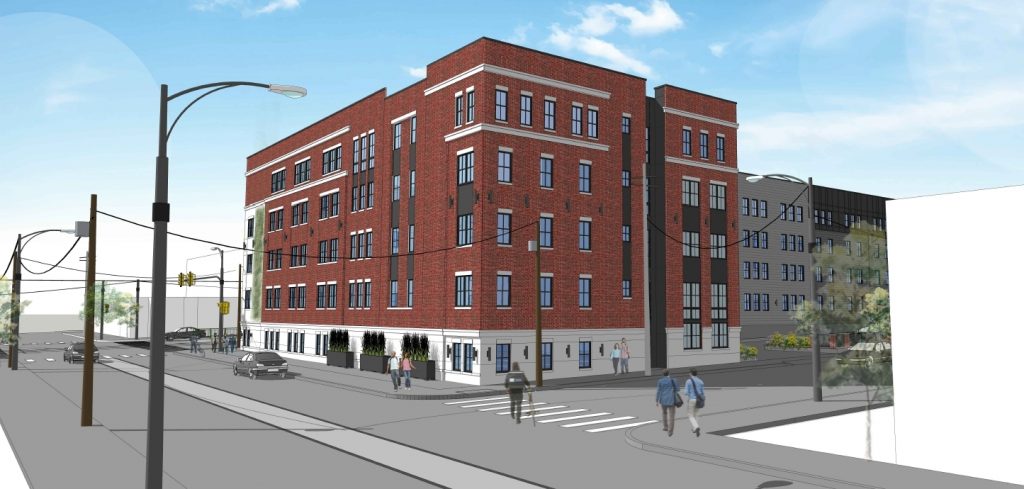
1201 West Girard Avenue. Credit: Landmark Architectural Design LLC
The project is located in a central location well-suited for dense development, across from the 15 trolley and 23 bus on Girard Avenue, a block away from the subway on Broad Street, a few blocks south of the campus of Temple University, the largest higher learning institution in the city, and less than a mile north of the central business district in Center City. A development boom is currently in progress nearby on Broad Street, transforming a long-neglected stretch of the thoroughfare into a vibrant urban corridor.
Given its location, the site was ideally suited for a building much larger than what is currently proposed. However, even to arrive at the proposal’s current density, developers had to utilize green roof and moderate income housing bonuses to push past the site’s absurdly low zoning of RM-1, which would normally allow for only 107 residential units to be built at the site, 36 percent fewer than currently proposed. The bonuses also allowed the building to rise an extra 14 feet, passing the current low-rise limit of 38 feet, which is especially galling given the notable number of existing and proposed high-rise buildings on the surrounding blocks.
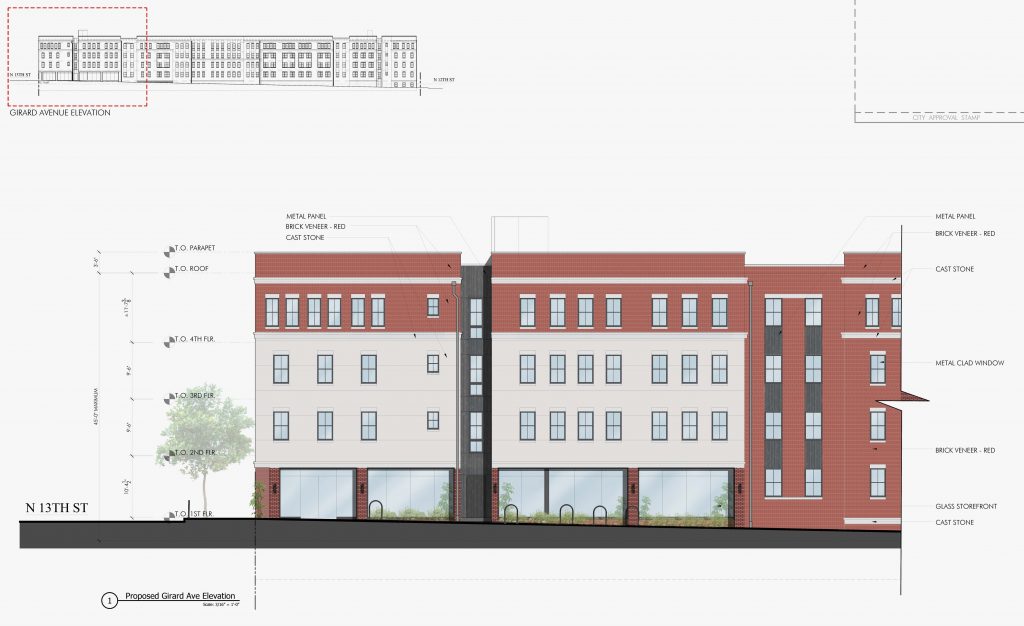
1201 West Girard Avenue. Credit: Landmark Architectural Design LLC
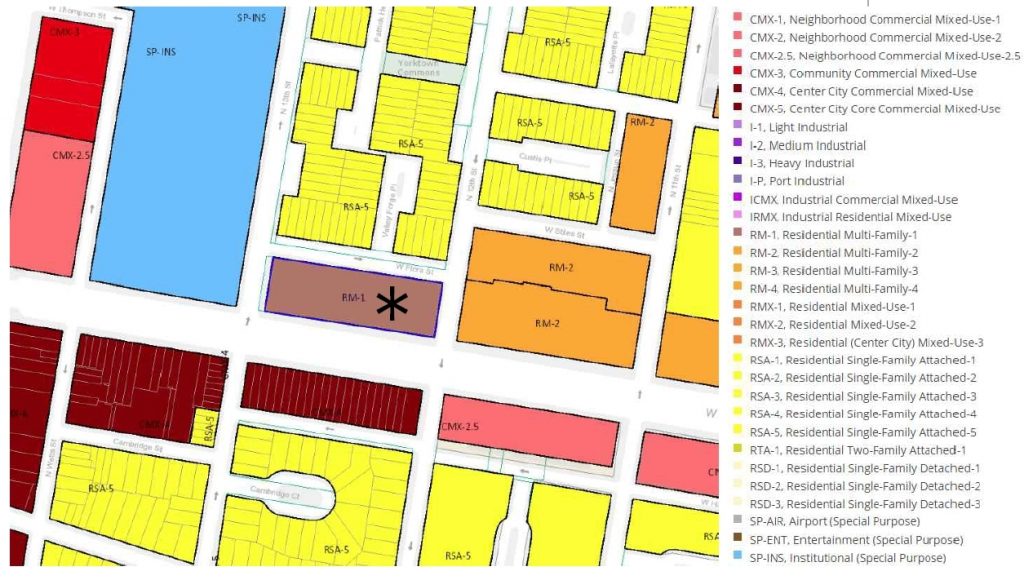
1201 West Girard Avenue. Credit: Landmark Architectural Design LLC
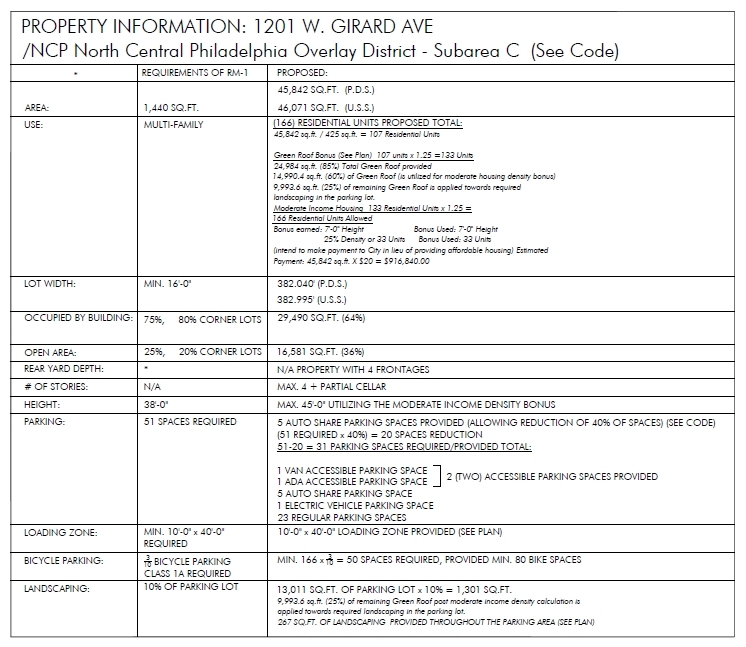
1201 West Girard Avenue. Credit: Landmark Architectural Design LLC
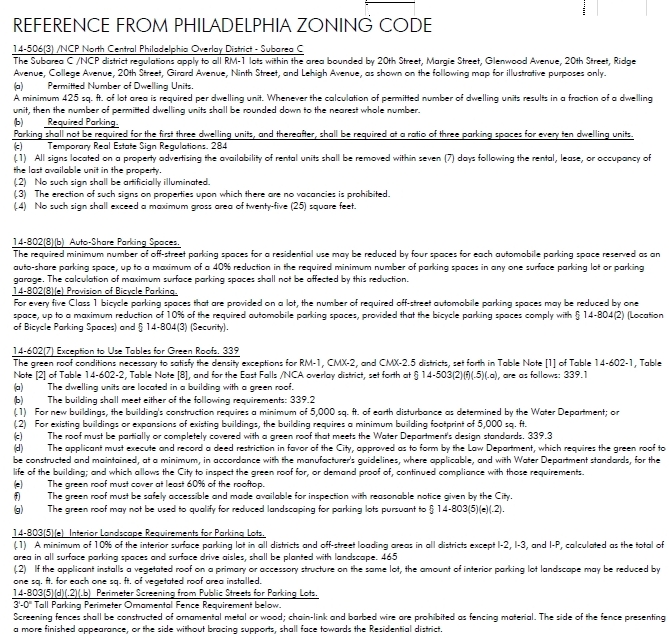
1201 West Girard Avenue. Credit: Landmark Architectural Design LLC
The development’s inclusion of five auto share spaces has also allowed for a 20-space reduction to the 51-space parking minimum requirement, a wholly irrational requirement for the transit-rich location. Even more egregiously, much of the surrounding area is zoned for single-family residential housing, of the type exemplified by the mid-century Yorktown development.
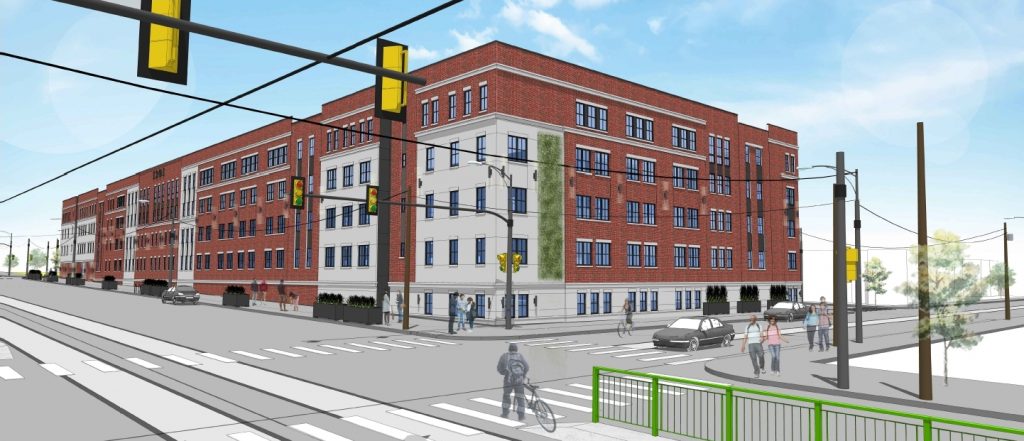
1201 West Girard Avenue. Credit: Landmark Architectural Design LLC
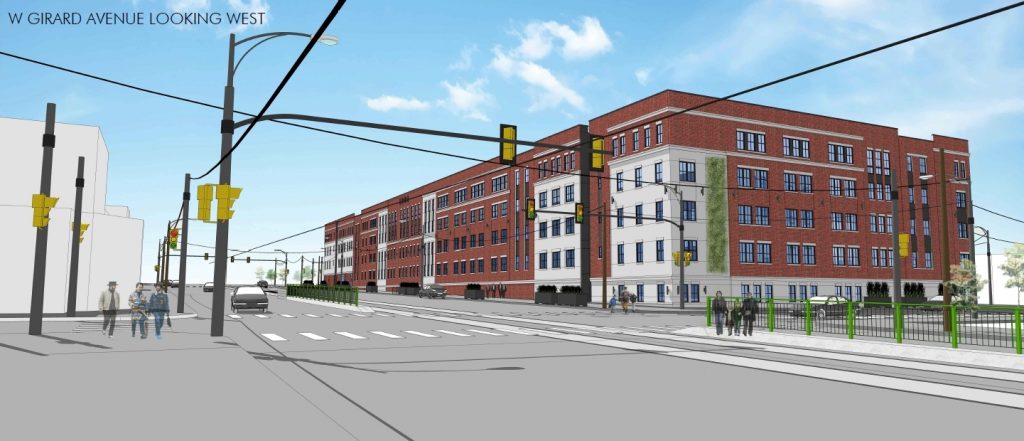
1201 West Girard Avenue. Credit: Landmark Architectural Design LLC
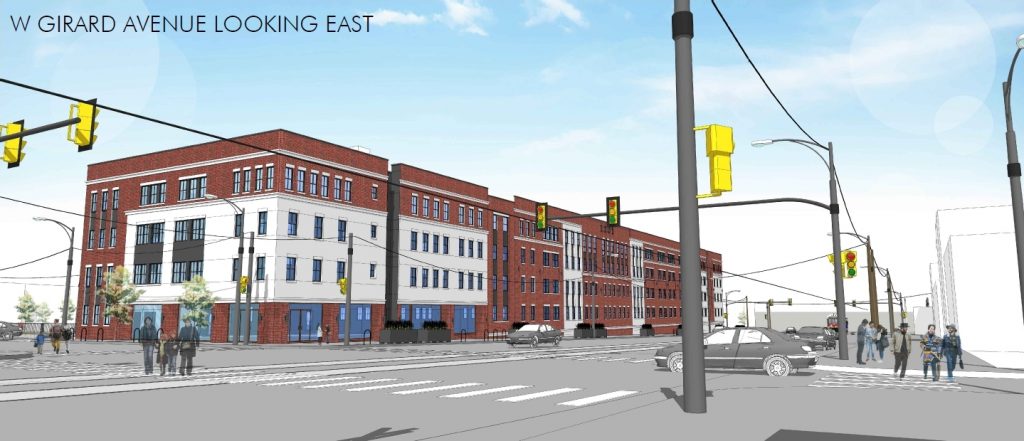
1201 West Girard Avenue. Credit: Landmark Architectural Design LLC
If Philadelphia and most other American cities wish to continue their urban revival and respond to pervasive housing shortages, they must look past their outdated postwar mindsets, where even their centrally located, transit-rich neighborhoods are chained by low-density caps, restrictive height limits, zoning-use segregation, and deference to the automobile that are better suited for the suburbs of yesteryear rather than for healthy, vibrant, pedestrian-friendly cities and towns that have once defined our built landscape and are seeing resurgent demand.
Subscribe to YIMBY’s daily e-mail
Follow YIMBYgram for real-time photo updates
Like YIMBY on Facebook
Follow YIMBY’s Twitter for the latest in YIMBYnews

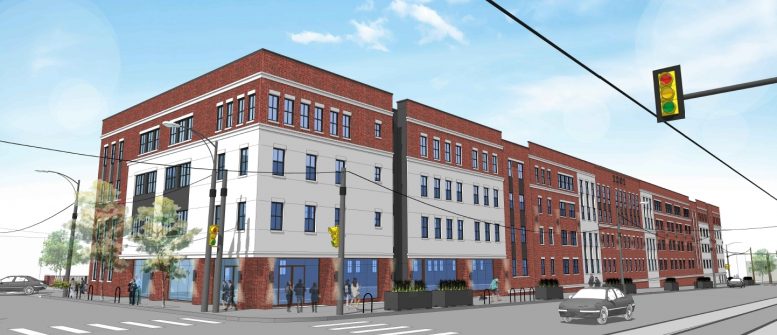

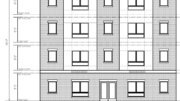


Be the first to comment on "A Detailed Look at the 166-Unit Residential Building Proposed at 1201 West Girard Avenue in Yorktown, North Philadelphia"