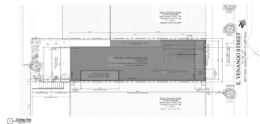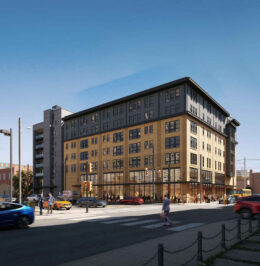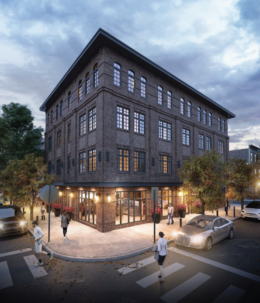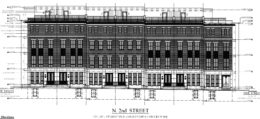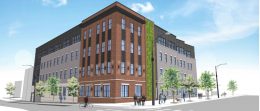Permits Issued for Mixed-Use Development at 2226 East Venango Street in Port Richmond
Permits have been issued for the construction of a new three-story residential building at 2226 East Venango Street in the Port Richmond neighborhood of North Philadelphia. The parcel is situated on the south side of East Venango Street, bounded by Witte Street to the north, Janney Street to the south, and East Tioga Street to the west. Landmark Architectural Design, LLC is responsible for the designs. S & J Concepts, LLC is listed as the general contractor.

