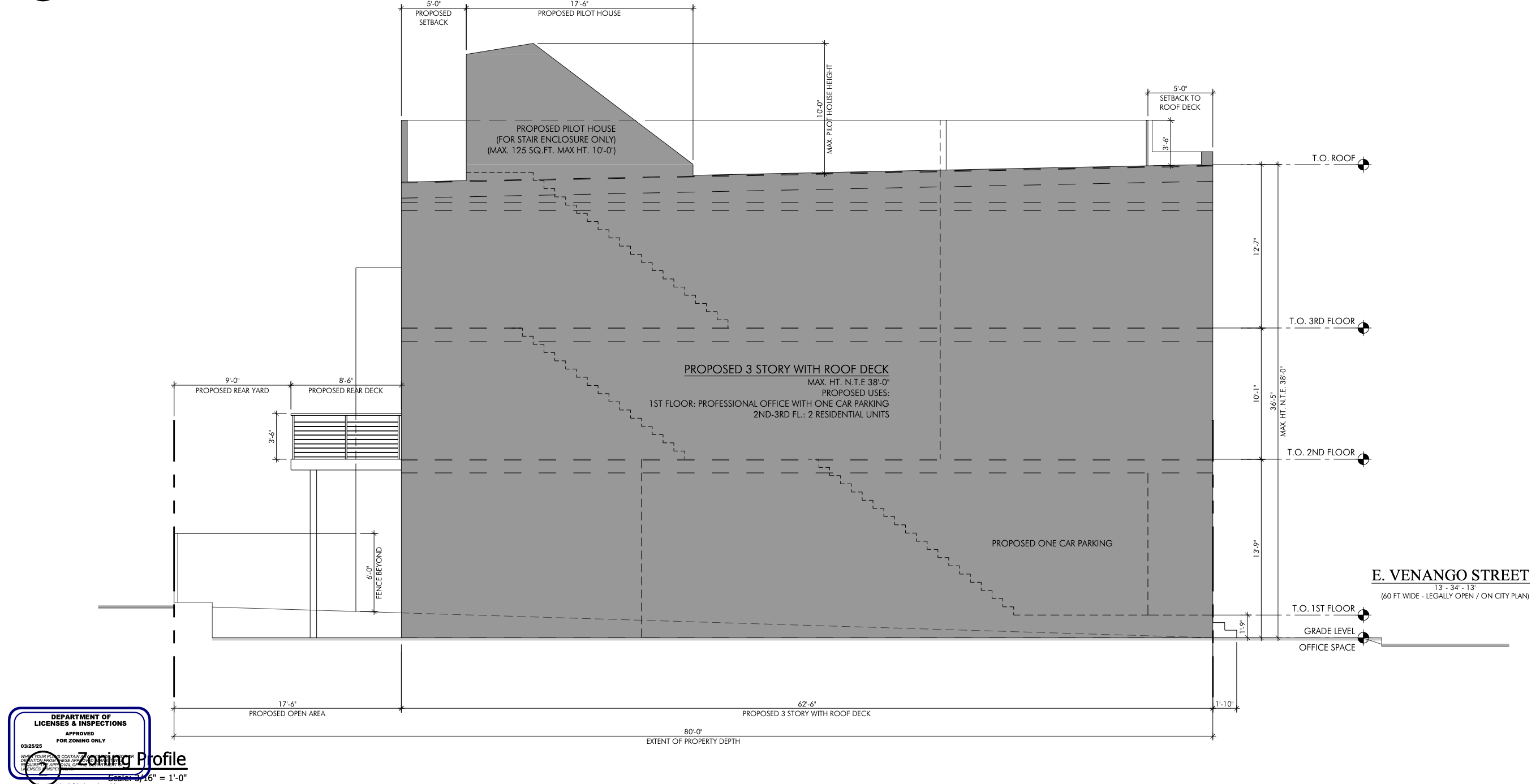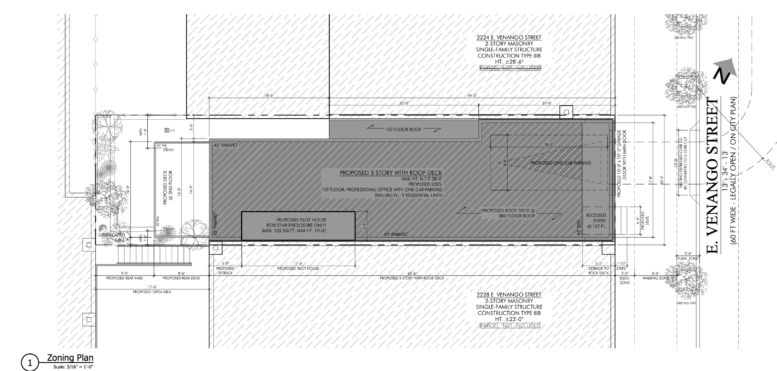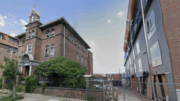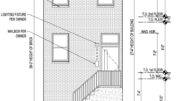Permits have been issued for the construction of a new three-story residential building at 2226 East Venango Street in the Port Richmond neighborhood of North Philadelphia. The parcel is situated on the south side of East Venango Street, bounded by Witte Street to the north, Janney Street to the south, and East Tioga Street to the west. Landmark Architectural Design, LLC is responsible for the designs. S & J Concepts, LLC is listed as the general contractor.
Construction costs are listed at $325,000, with $35,000 allocated for excavation.

2226 East Venango Street Profile via Landmark Architectural Design
The development will feature a professional office space on the ground floor along with one accessory parking space. Two residential units will occupy the second and third floors. A roof deck and stair-access pilot house will top the structure, which is expected to reach a maximum height of 38 feet. The project will span a total construction area of 3,267 square feet. The lot measures 20 feet wide by 80 feet deep, totaling 1,600 square feet.
The design presents a clean, contemporary profile with a flat roofline, recessed entry, and parapet railings. Materials and proportions align with the surrounding context, delivering a modest yet modern infill addition to the residential block.
A landscaped rear yard and elevated deck will provide outdoor space for residents. The integrated garage will offer one off-street parking space accessible from East Venango Street.
The building will be fully sprinklered. A timeline for construction has not yet been announced.
Subscribe to YIMBY’s daily e-mail
Follow YIMBYgram for real-time photo updates
Like YIMBY on Facebook
Follow YIMBY’s Twitter for the latest in YIMBYnews






Pretty good development for east Kensington.
Limited parking is the compromise there. ⇠🅿️
About a half-mile walk to the Tioga station (Market-Frankford Line). 🚇
This section of Port Richmond is a prime example of “the car is king”. There are almost as many first floor garages as residential units, each of which replaces an on-street public spot with an off-street private space. The property owner wins at the expense of the community.
Combined with the many metal-gated storage sheds (e.g., there are 16 on nearby Witte St.), the pedestrian experience is unpleasant and dangerous . Leading to fewer people on the street, further reducing safety.
As first floor garages and storage sheds proliferate and the number of on-street parking options becomes more limited, the demand for off-street parking increases, leading to a downward spiral that results in what Port Richmond is today.
This mixed use project exacerbates the situation by taking away a public parking place.