Construction work is making considerable headway at a 13-unit development at 769 South 10th Street in Bella Vista, South Philadelphia. Designed by Landmark Architectural Design, the building will stand four stories tall, with commercial space at the ground floor and a roof deck.
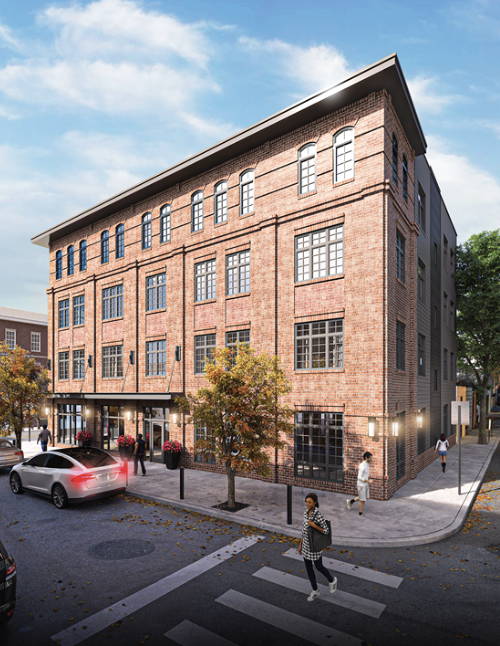
769 South 10th Street, Credit: Landmark Architectural Design.
The new development will feature a very attractive exterior, resemblant of industrial buildings from a previous era. The extensive use of red brick (covering the entire facade along 10th Street and Catharine Street) is what really makes the design, with its elaborate detailing. On the bottom three floors, columns project from the facade, adding visual depth, before arriving at a cornice-look horizontal row which creates a visual distinction from the lower portion of the building and its top floor. Industrial-styled windows add to the high-quality look of the building. Unfortunately, this full brick exterior will not also be present along South Delhi Street, where the design transitions to the more practical usage of vinyl siding material.
The structure’s street presence helps round out the design. Renderings and zoning diagrams indicate plans for street trees to add shade and greenery to the sidewalk. Meanwhile, floor-to-ceiling windows at the ground floor accompanied with a chic industrial-modern metal awning will make a welcoming retail space at ground level and activate the street scape.
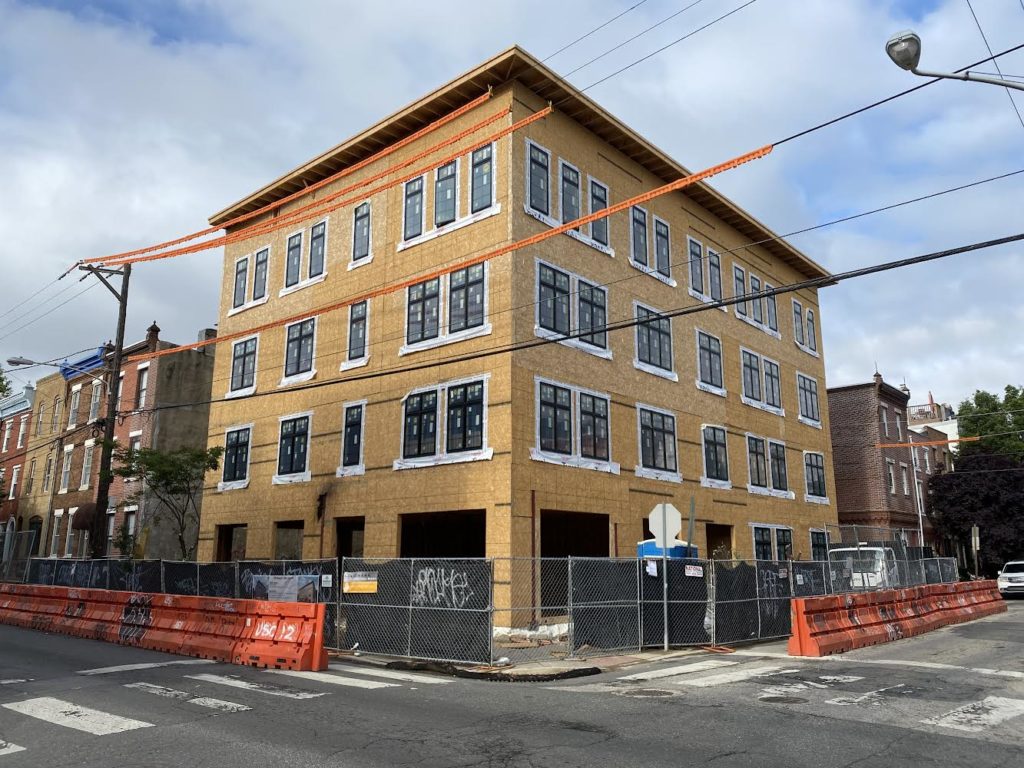
759 South 10th Street. Credit: Colin LeStourgeon.
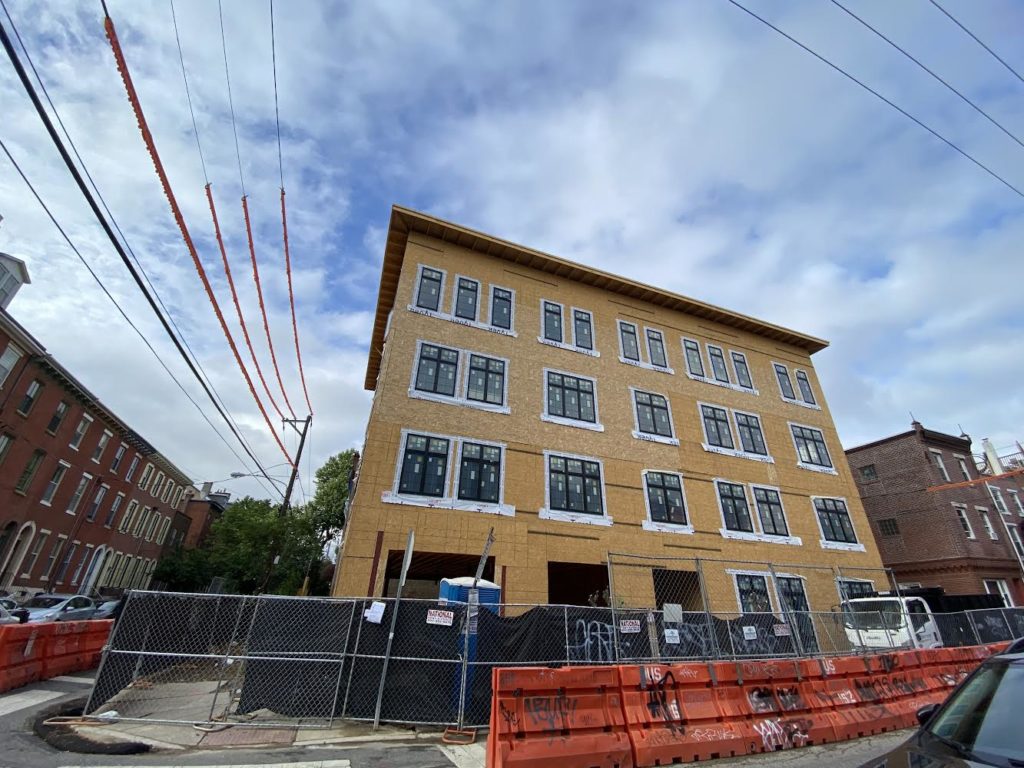
759 South 10th Street. Credit: Colin LeStourgeon.
The building is now fully framed and topped-out, and the structure’s scale blends seamlessly into the surrounding urban environment. Window installation has been completed on the upper floors. The good news on this font is that the windows are industrial-styled as shown in renderings, though unfortunately the windows on the fourth floor no longer retain the attractive arched shape as indicated in initial plans. As interior work continues to progress and the project nears completion, expect facade installation and ground floor windows to be added to the building shortly.
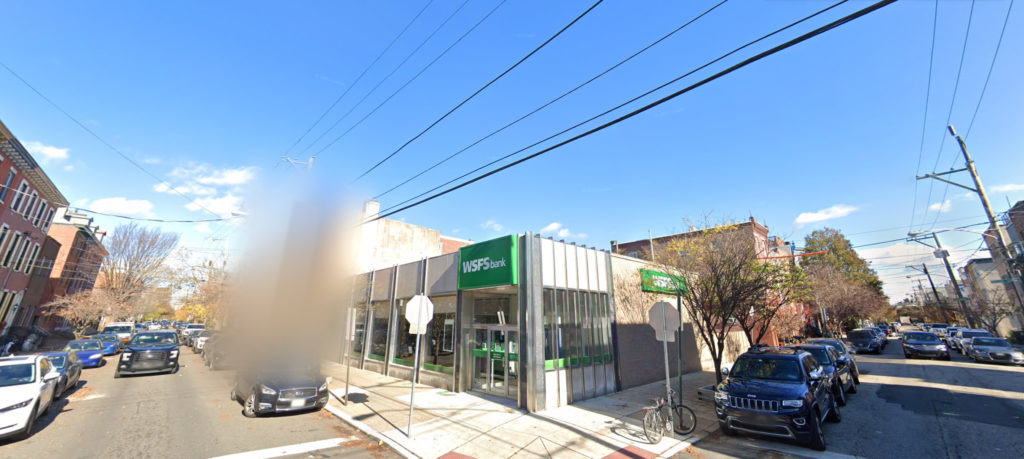
769 South 10th Street. Credit: Google.
The new development replaces a bank structure. The squat one-story building did not feature a particularly interesting exterior, with a largely blank wall along Catharine Street and the only notable feature being its large windows at 10th Street. A few parking spaces were situated at the rear of the property along Delhi Street.
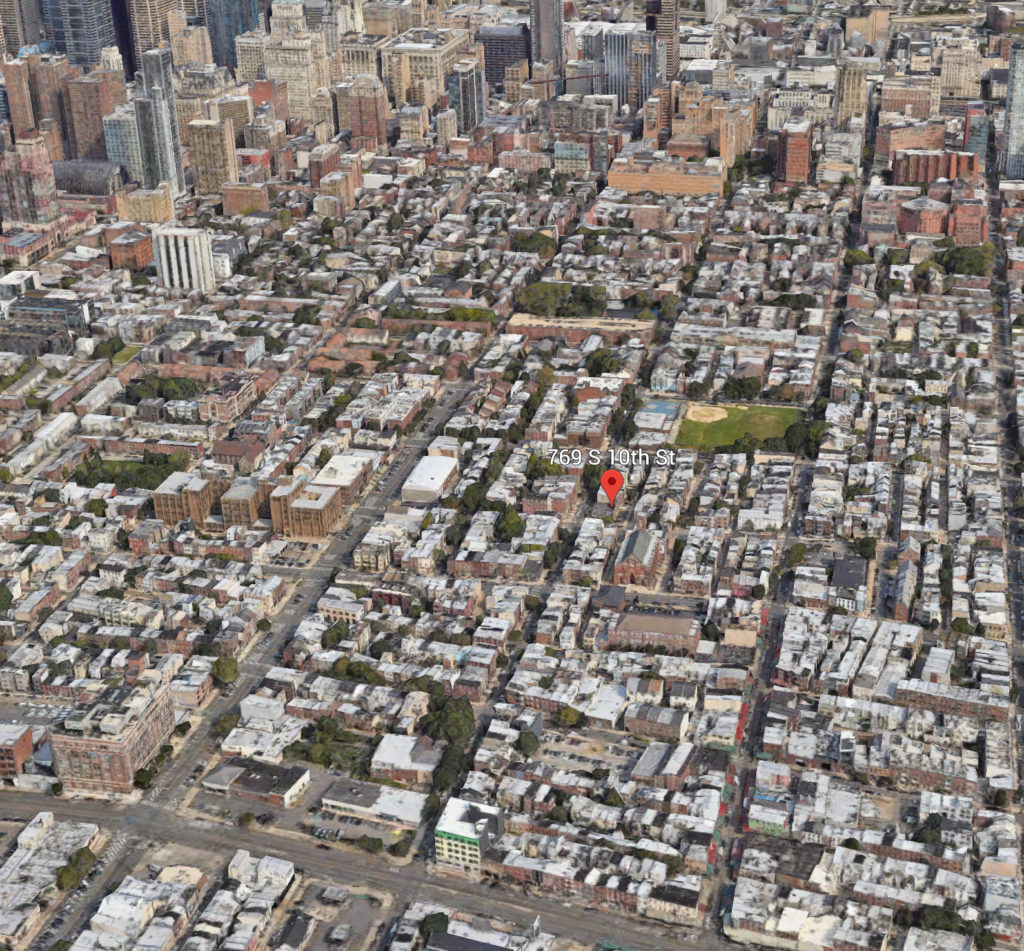
769 South 10th Street. Credit: Google.
The site is situated in a fantastic location, just steps from the Italian Market and plenty of other retail and restaurant destinations. Center City is easily within striking distance on foot and on bike, while nearby bus lines can help reach farther destinations.
Considering this location, the new building is a fantastic change of pace for the property. Removing the boring bank building certainly does not pose much of a loss for the surrounding area, and the maintenance of a commercial presence at this location will preserve future walkability. The density increase obviously makes plenty of sense here, and the loss of surface parking space is not too important considering the walkable surroundings. Furthermore, the introduction of a high-quality and stylish design simply makes the development an all-the-better addition for the space. Landmark has a solid track record with other attractive buildings nearby, and this project should hopefully continue this trend.
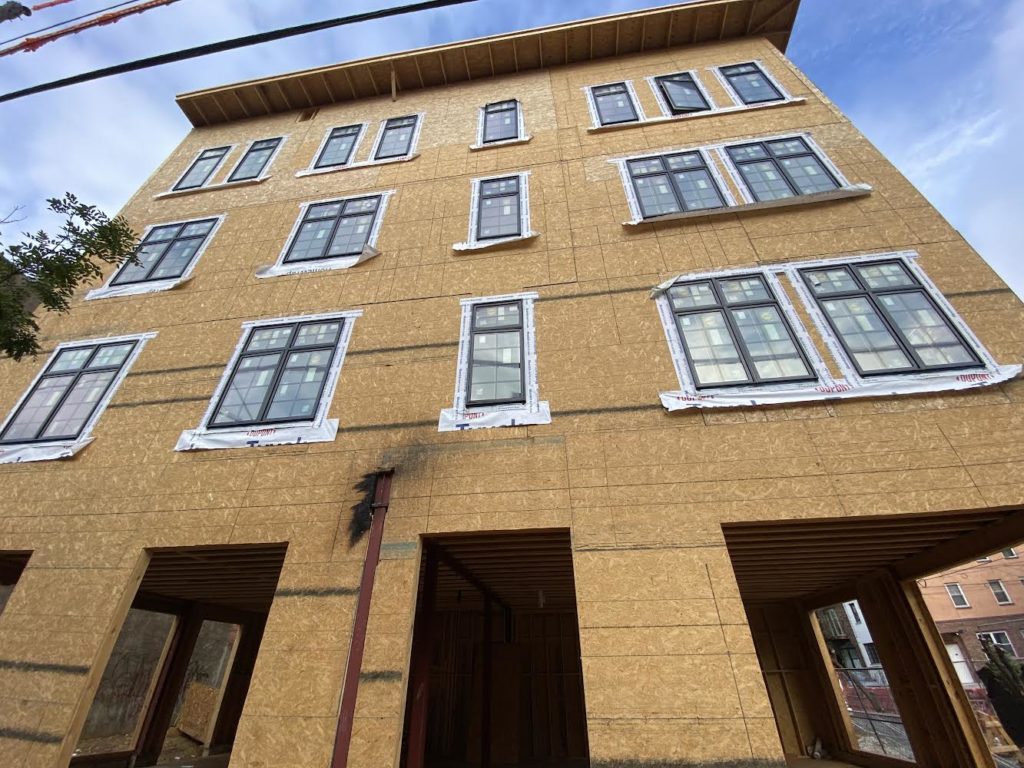
759 South 10th Street. Credit: Colin LeStourgeon.
Construction will likely be completed in the coming months.
Subscribe to YIMBY’s daily e-mail
Follow YIMBYgram for real-time photo updates
Like YIMBY on Facebook
Follow YIMBY’s Twitter for the latest in YIMBYnews

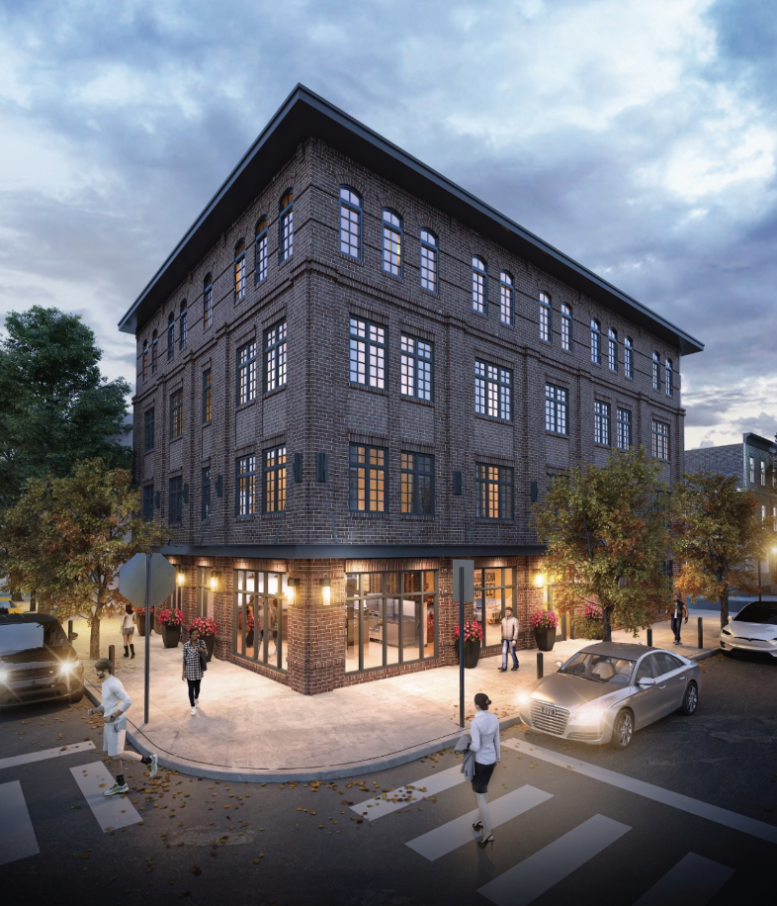
Handsome building!
Bravo. A building that can be the model for other new developments.
More of this please. Reminiscent of the building at 13th and Reed.
How much will it cost to live there
It looks right for the neighborhood, looks like a proper residential building instead of a office building like the building that is supposed to go in at Front and South. It is nice when architects take the time to look around a neighborhood and design something with character that matches it’s surroundings.
Though I think this new building will be a handsome addition to the neighborhood (short of employing better quality simulated divided light windows as shown in the renderings), I must beg to differ with your comments about the one-story bank building that has been replaced by this construction. It seems, based upon your unfortunate dismissal of it, that you didn’t really understand the bank building. In case you didn’t know, the bank was an important commercial and community greeting space for nearly 70 years. It was architecturally significant as the only extant mid-century modern style commercial building (purpose built when new) in the Bella Vista community. As such, it was quite forward looking when new within its context and vicinity, much as we think of the PSFS Tower on East Market Street when it appeared in 1931. The former WSFS bank building here exhibited all of the design tenets of the mid-century modern style, and remained nearly completely intact to its original 1950’s design. It was an expensive building when built, with full height plate glass picture windows facing south 10th Street, all with stainless steel frames, and unusual blue, black and silver fleck granite spandrel panels at the Catharine Street side of the entry. The interior had a custom fully stainless steel curved teller counter with (until recent years) vertical backlit blue glass panels with grids of cast aluminum rectangular elements. The flooring throughout was terrazzo. The flush tile acoustic ceiling had very mid-century style large concentric round louver air conditioning diffusers. There are now no other bank buildings like this, or that remain this intact anywhere in Center City. I consider this a great historical architectural loss for the city and Bella Vista, and unfortunate that it was not listed on the historic register. Given how well built it was, it might have been quite interesting if the first floor principal facades could have been incorporated into a much more contemporary looking building project.
Handsome!
nice improvement to this neighborhood. set the tone for future investments! i like it! ray
@ Lars
Please tell us you’re joking…