Renderings have been revealed for a new mixed-use development located at 1520 Washington Avenue in Point Breeze, South Philadelphia. Once completed, the new building will rise seven stories, with a commercial space at the ground floor along Washington Avenue. Above, 55 residential units will be situated on floors three through seven. A total of 74 parking spaces will be included with the project, with three being ADA compliant. Landmark Architectural Design is the firm behind the project.
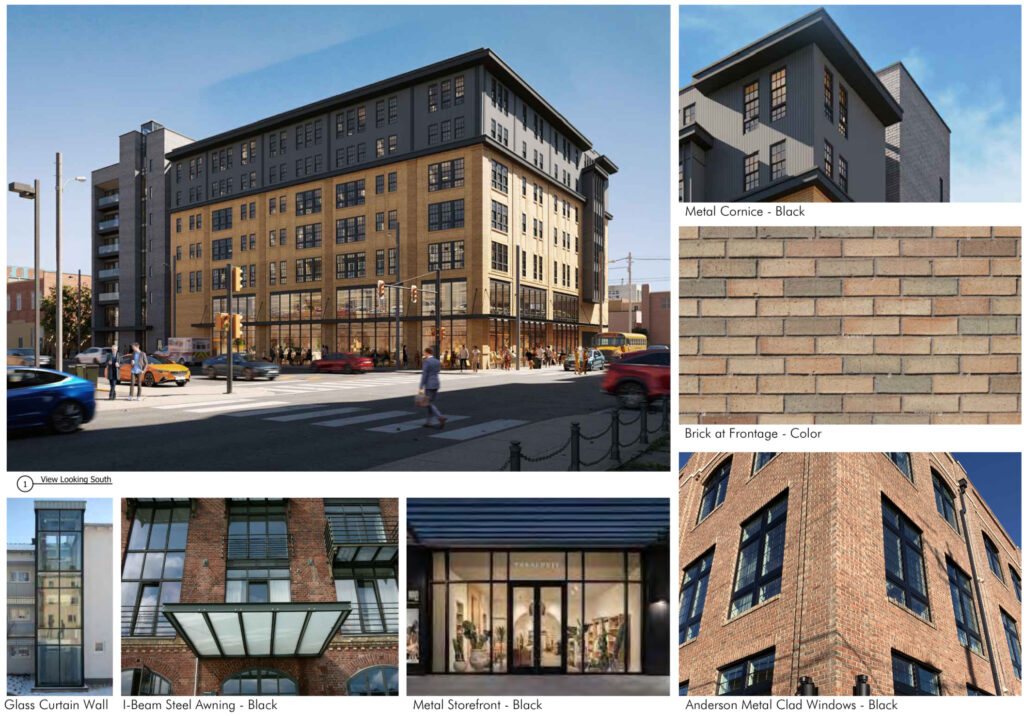
1520 Washington Avenue. Credit: Landmark Architectural Design.
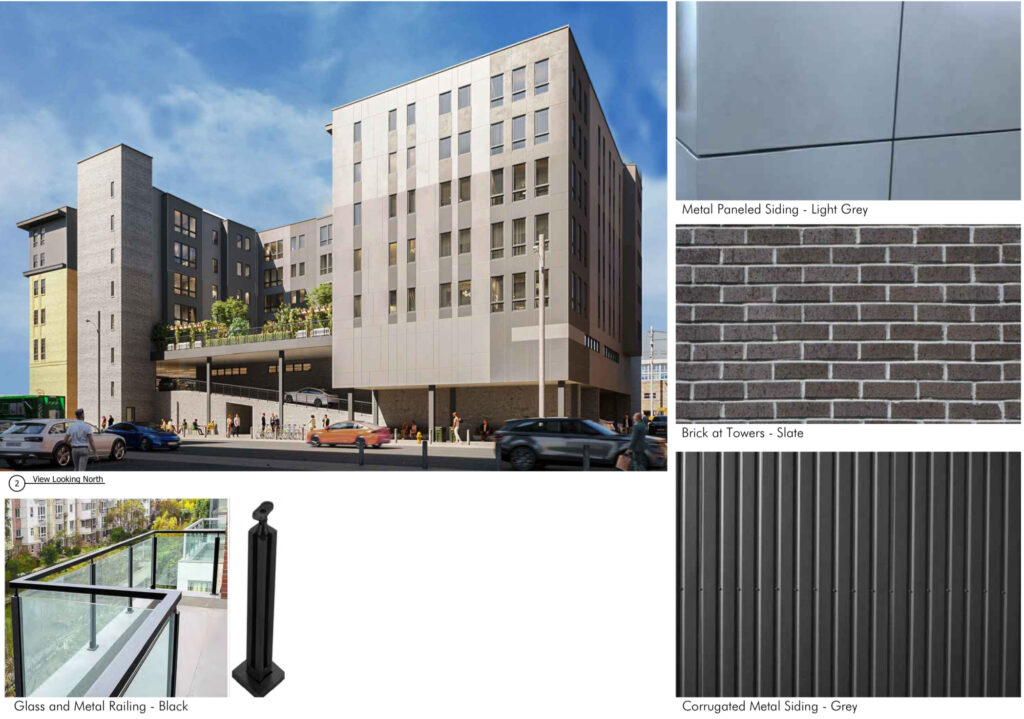
1520 Washington Avenue. Credit: Landmark Architectural Design.
As with many other projects rising along the corridor, 1520 Washington Avenue will take on a neo-industrial design that acknowledges the thoroughfare’s past while also representing a major step towards its future as a more urban-forward path. Tan-brown brick will serve as the primary and most dominant material on the exterior, and will rise five stories tall and cover the majority of these bottom five floors. Above this, the upper floors transition to the usage of corrugated metal paneling to almost provide a look as though the structure had undergone renovations and had an overbuild, which is a common design element among projects citywide. Dark-gray colored brick will also be used in the exterior to balance out the contrasting elements between the brick and paneling.
Importantly, the structure will offer a string street presence. The usage of floor-to-ceiling windows at the ground floor could help entice passers by to the interior commercial space while also preventing the creation of an imposing blank wall. A steel awning just above this ground level will allow the structure to communicate with the street in a more friendly manner and prevent the structure from isolating pedestrians on the surrounding sidewalk space.
Considering Landmark’s impressive past projects across the city, it is safe to believe that this past experience in Philadelphia bodes well for the future appearance of this development and its impact on Washington Avenue.
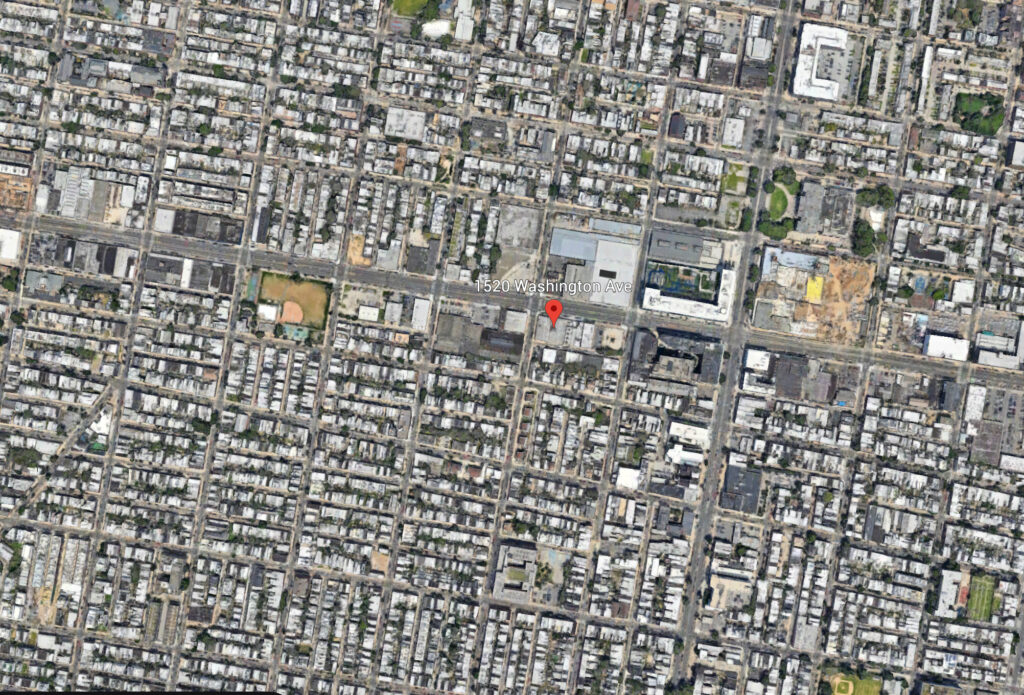
1520 Washington Avenue. Credit: Google.
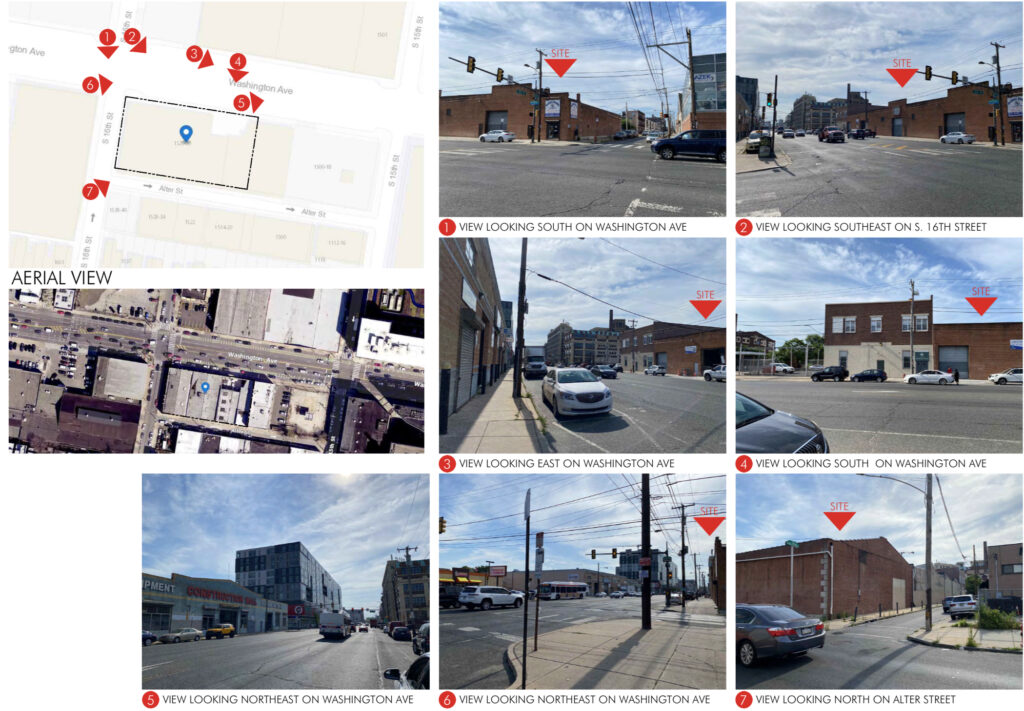
1520 Washington Avenue. Credit: Landmark Architectural Design.
The new building will replace a low-slung industrial complex. The small cluster of structures creates a clear foreboding presence in the corridor, with its antisocial blank walls and harsh garage doors. The buildings feature plain, red-brick exteriors that will certainly not be a huge loss for the Street once demolished.
Perhaps the more interesting aspect of the property’s current conditions is its location: The site sits just over a block away from Broad Street and is therefore safely within striking distance of the rapidly growing commercial hotspot in this location. The Broad and Washington intersection is easily one of the most rapidly changing spots in the city, with thousands of new residential units, multiple large grocery stores, and plenty of other new commercial space all coming online in the last few years (with more to come in the future). The proximity to this growing enclave will certainly benefit the project at-hand upon completion.
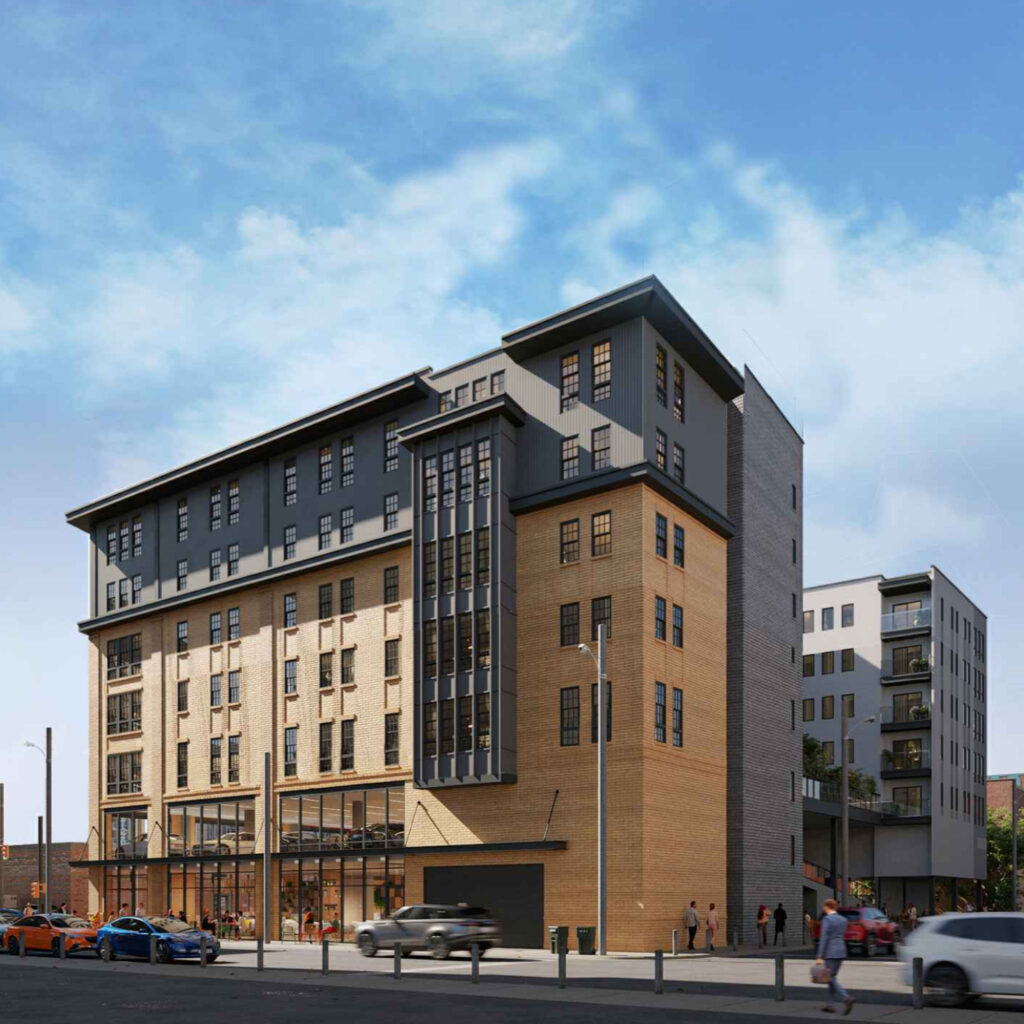
1520 Washington Avenue. Credit: Landmark Architectural Design.
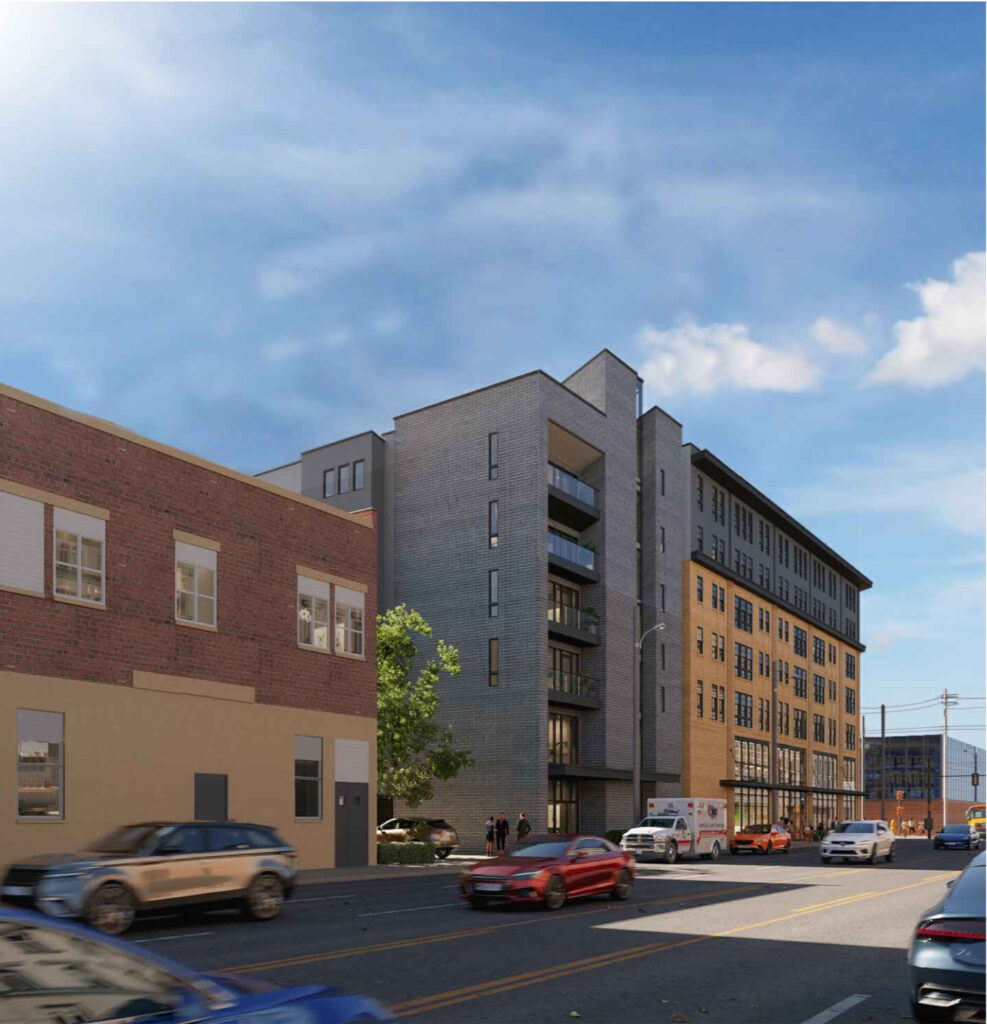
1520 Washington Avenue. Credit: Landmark Architectural Design.
Overall, the new development will be a major positive transformation for the site. While getting rid of the old industrial usage at the site is a step in the right direction for Washington Avenue in and of itself, the added bonus if dozens of residential units plus commercial space within a modern mixed-use building is the cherry on top. Although the amount of parking included within the project given its location seems excessive, all other elements of the design point to a strong urban focus that will ideally be replicated in other similarly industrial properties dotting Washington Avenue in the future.
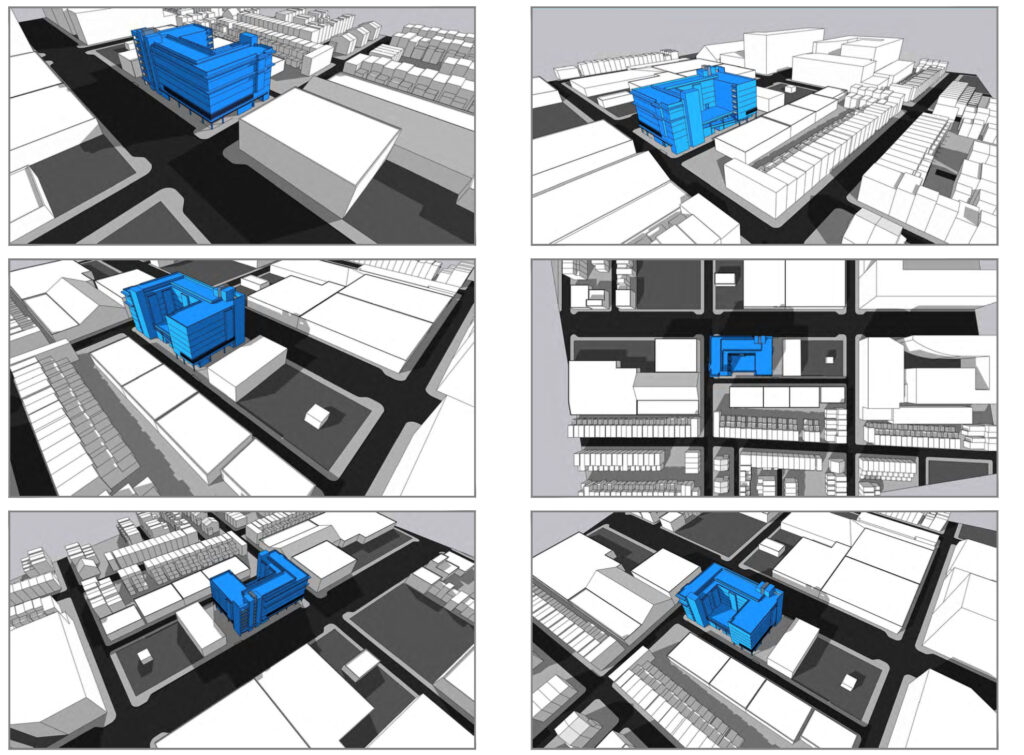
1520 Washington Avenue. Credit: Landmark Architectural Design.
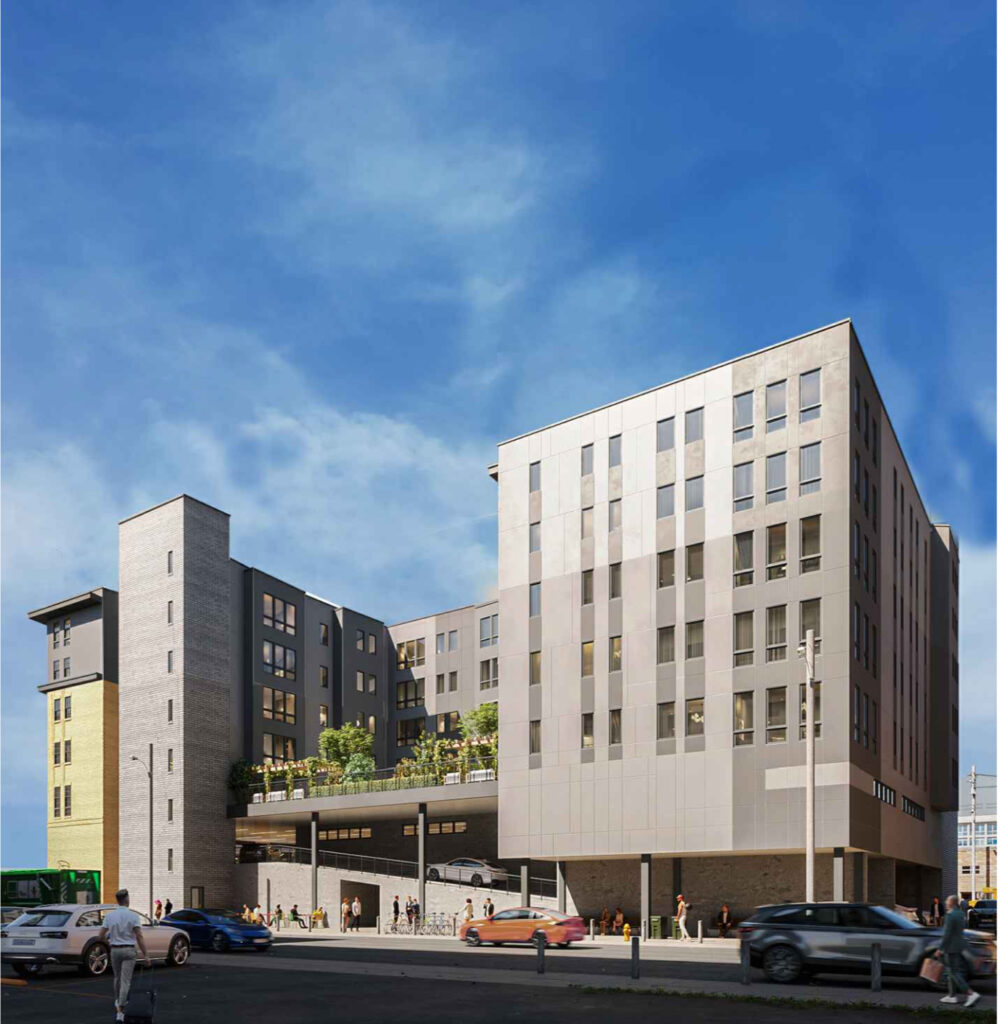
1520 Washington Avenue. Credit: Landmark Architectural Design.
YIMBY will continue to monitor progress relating to the development moving forward.
Subscribe to YIMBY’s daily e-mail
Follow YIMBYgram for real-time photo updates
Like YIMBY on Facebook
Follow YIMBY’s Twitter for the latest in YIMBYnews

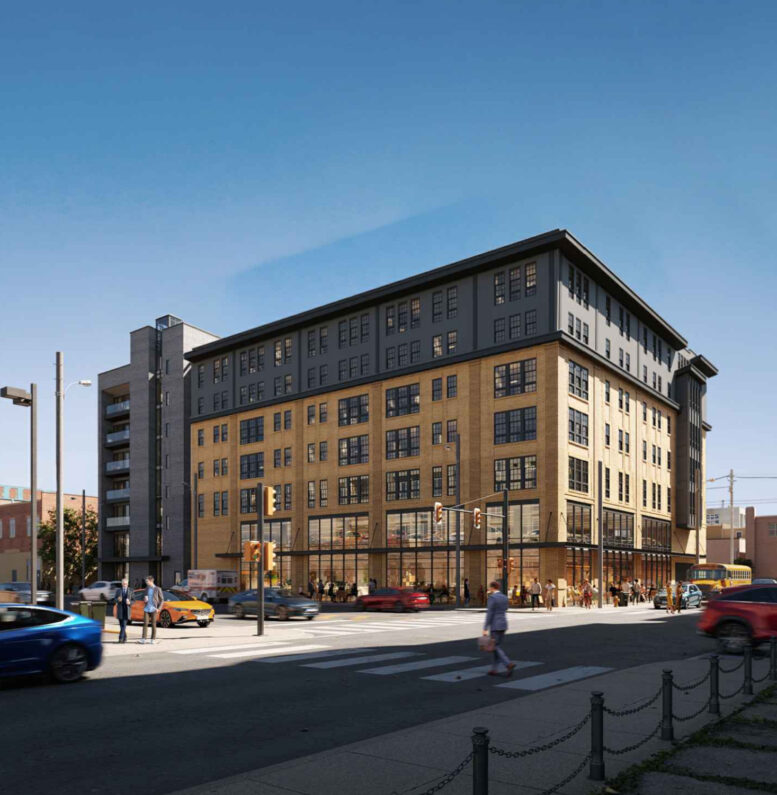
My question is the project with a height of 7 floors by right? If it is by right, there is nothing that can be done for the neighbors. Secondly, the project will be only one block away from the Broad Street station and it is time for the neighbors to accept what is going to be built
James, multiple zoning variances are required, not the least a change from the current I2 industrial to one that permits mixed-use, multi-family residential and commercial. A Zoning Board of Adjustments meeting is scheduled for September 2024.
Perhaps a larger obstacle is community opposition. Although at a recent East Point Breeze Neighbors’ meeting, a vote was 75% in favor of the project, there was substantial disapproval at this month’s Civic Design Review. This despite Landmark Architectural Design’s efforts to please the Registered Community Organization, including larger size residential units than usual, more parking spots than units, a significant number (20 of the 55) of three bedroom apartments designed for families, first floor retail providing services for the neighborhood, and designating 15% of the 55 units as affordable.
Community objections included too few parking spots and too many new residents. Indeed, one CDR speaker stated that Point Breeze wanted no more new residents, but new businesses instead. Another desired no retail and no restaurants, stating that rather than low paying retail, Point Breeze advocates for “a nonprofit, trade, or educational sector workforce training organization. We need good well-paying jobs. We do not want new low paying retail jobs on Washington Avenue.”
The Civic Design Review board loved the architecture. One member mused that regardless of community preferences and current I2 industrial zoning, Washington Avenue’s metamorphosis to residential, mixed-use is inevitable.
In my opinion, the corridor would benefit from appropriate zoning, recognizing the area’s ongoing transformation.
The property is not by right. They will need a varience from the ZBA. industrial height/useage does not transpose over to residential use in order to overcome the height requirements.
Thanks for the clarification!
How come that brick looks like unfinished construction wood?
Are they only for the wealthy?
Read about this on the Inquirer’s website, honestly I do not know what all the neighbor complaints are, it is aesthetically pleasing, unlike so many of the mid rise projects proposed for Ucity and the area just west of Ucity which look as depressing as a Russian apartment block from the 60s. It looks like a mix of the of some the houses on S Broad with a little bit of the former industrial buildings in the area like the Lofts at Bella Vista at 11th and Washington or the Uhaul building at 12th and Washington with the scale of the building. There is more parking than units, also a good thing, hopefully they will either rent out garage spaces to non residents since I can not imagine all the extra spaces would be for employee or visitor parking. And I do not know what would be wrong with having a restaurant or retail in the commercial space, a instead of training facility like community groups proposed which would be used during the day and a dark desolate blank space when you walk by it at night, where a store or restaurant would have something to walk past to see, even if it is just window dressing after the store closes for the night, it is better than nothing. And it is certainly better looking than what is there now, and more population dense than a block of townhouses which would mean more people to support the local businesses as well as the chain stores that are already there or opening soon like the new Giant, and there are worse things that can go in its place such as a small noisy or smelly manufacturing facility or a body shop or a gas station to just keep with the former industrial vibe of the neighborhood.
Those “small noisy or smelly manufacturing facility or body shop” are what allow poor people to work their way to being middle class.
Nice. For a public hospital.
“its future as a more urban-forward path”? So industrial isn’t urban now?