Permits have been issued for the construction of 3.0 University Place, an eight-story mixed-use building at 4101-23 Market Street in the West Powelton section of University City, West Philadelphia. Designed by the Sheward Partnership, the 274,294-square-foot structure will include retail and commercial space on the ground floor and office and lab space on the floors above. A green roof will be located atop the building. The permits provide for the construction of the core and shell, with other features requiring their own permits. The project will cost an estimated $14,793,930 to build.
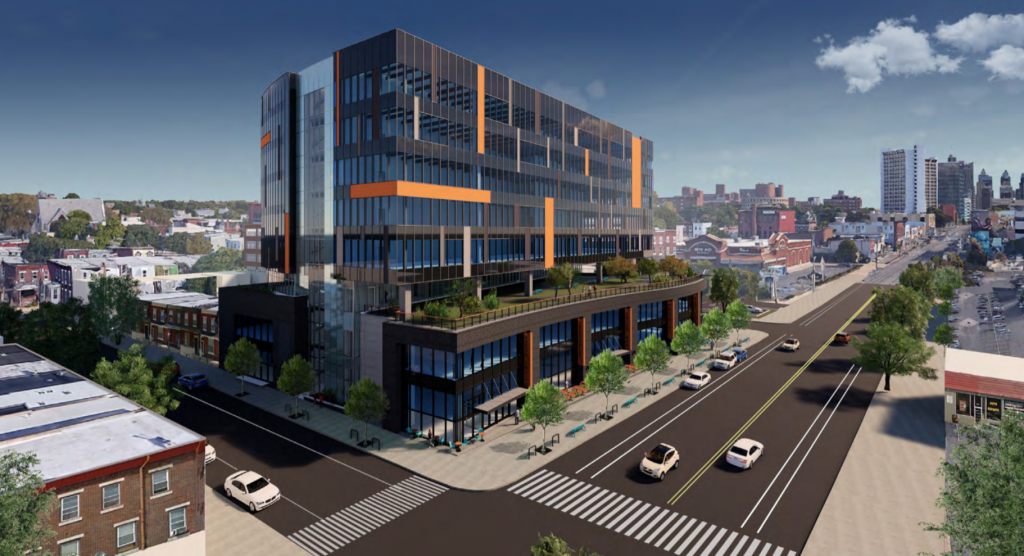
Rendering of the building via the Sheward Partnership.
The building features a prominent and modern design that will stand out in the predominantly prewar neighborhood. A two-story base features gray brick framing and tall windows. A large roof deck sits atop the podium, offering landscaping and outdoor seating, as well as skyline views. The structure becomes narrower above, where the six floor-story portion features orange and white accents.
The building will feature a pleasant street treatment. Street trees will be planted to create for shade, while outdoor seating and tables will provide dining space for the retailers that will line Market Street.
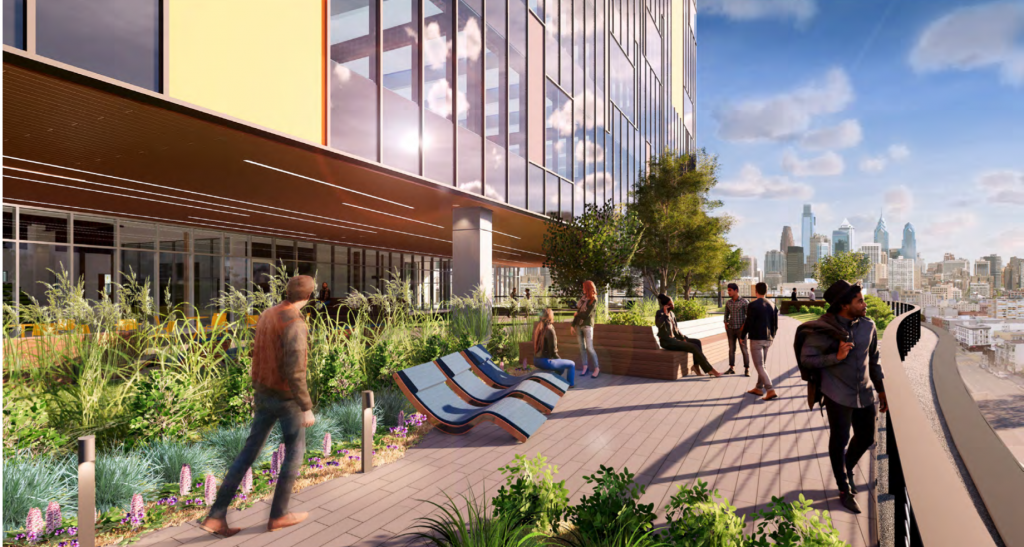
Rendering of the roof deck via the Sheward Group.
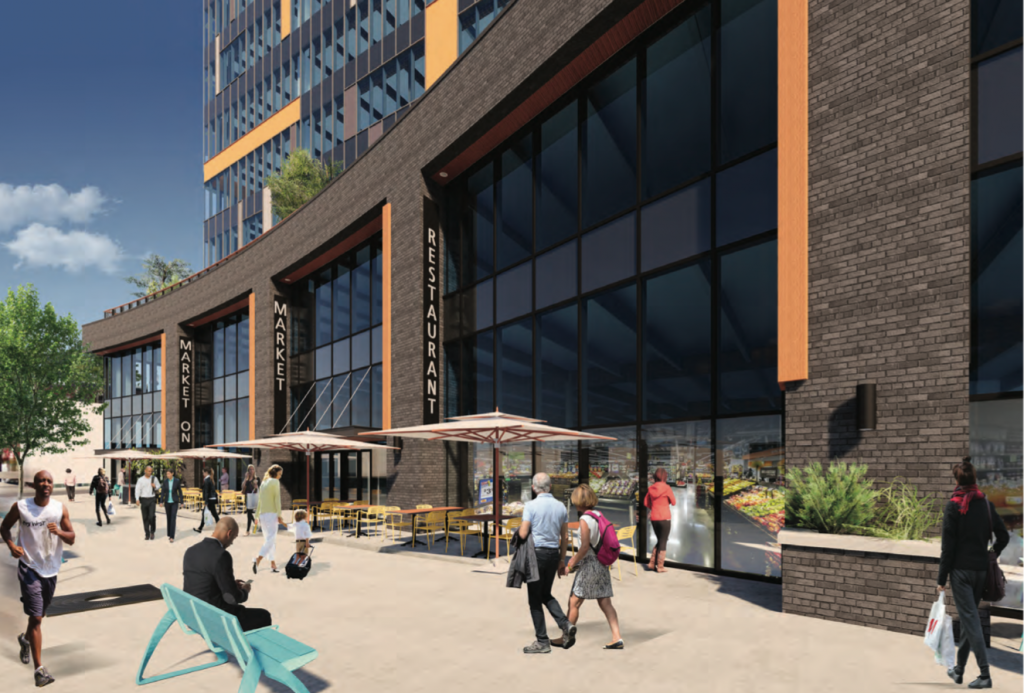
Rendering of the project via the Sheward Group.
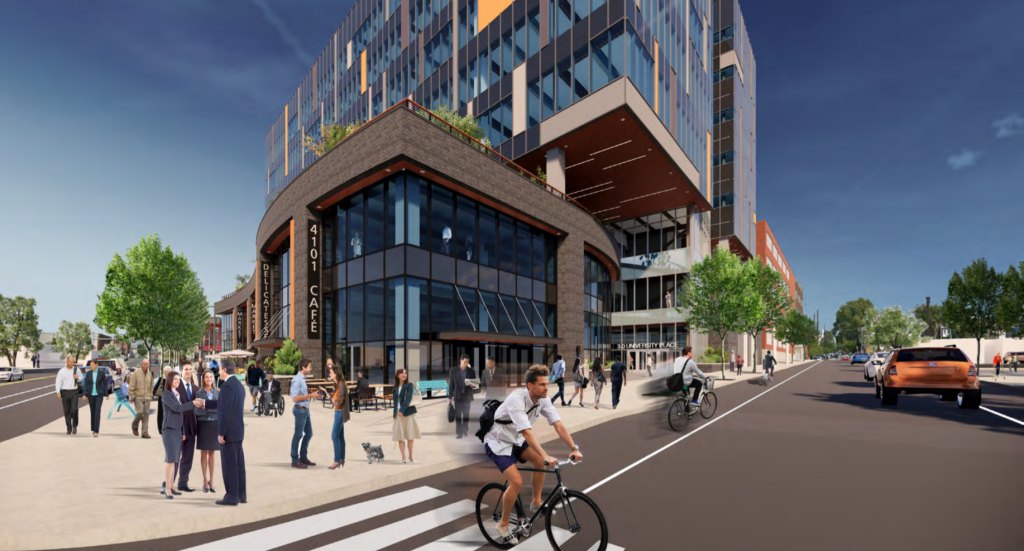
Rendering of the project via the Sheward Group.
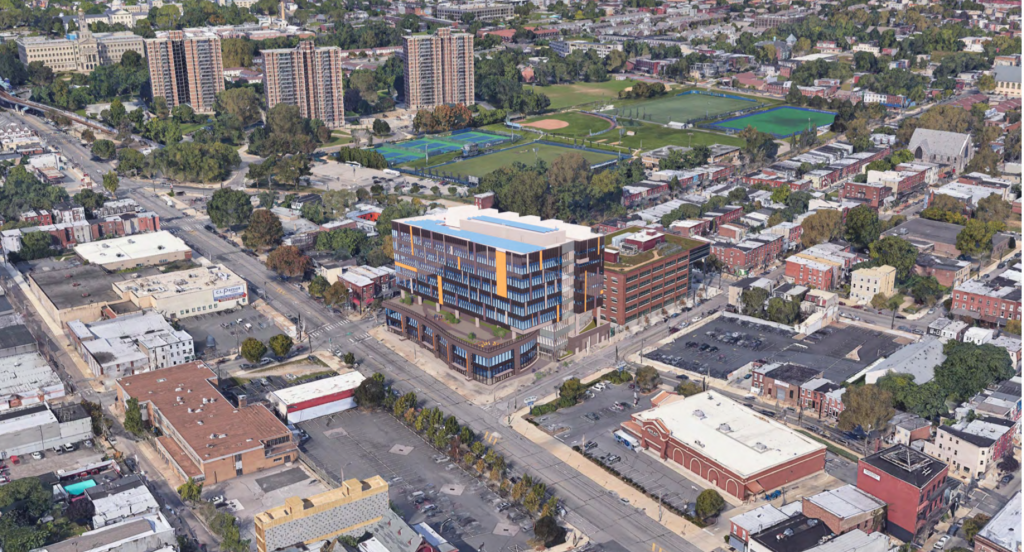
Rendering of the project via the Sheward Group.
Some tenants have already been revealed for certain sections of the structure. Fulton Bank will span 2,500 square feet on the ground floor, the Wister Institute will occupy 8,000 square feet of space on the third floor, Ben Franklin Technology Partners will take up 29,500 square feet on the fourth floor, and the Barer Institute will lease 2,500 square feet of space on the fifth floor. This lineup hints that the building will move forward rapidly as it already has revenue sources secured.
The project went to the Civic Design Review in September of 2019, but has not significantly moved forward since. On January 11, availability notices and internet pages went up for leasing in the building, and permits have now been issued. All of this information suggests the project will break ground soon, though no construction timeline nor official completion date has yet been confirmed.
The building will replace a surface lot. Added height and density on Market Street is a positive development, which will make the street more pedestrian friendly.
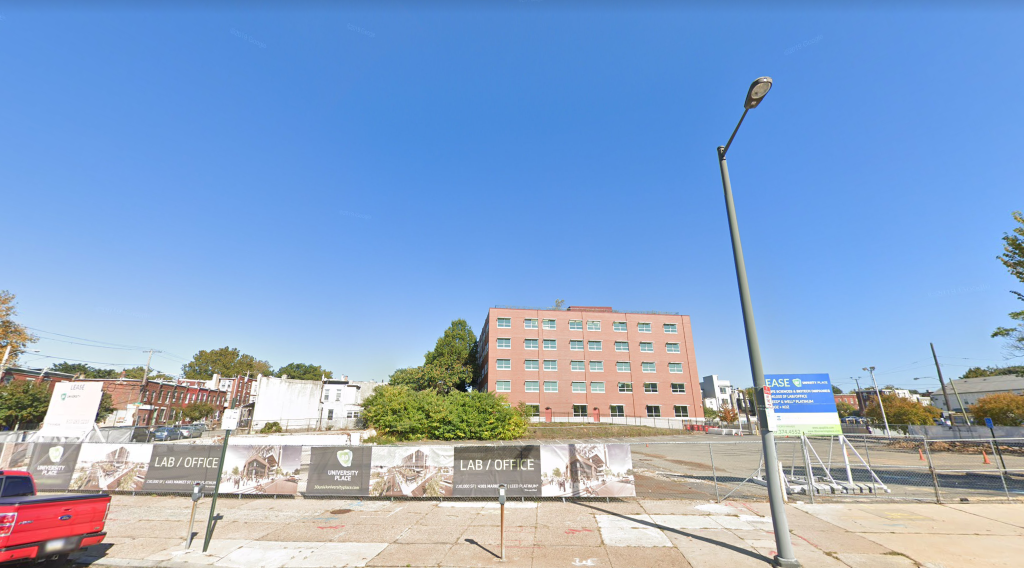
The site via Google.
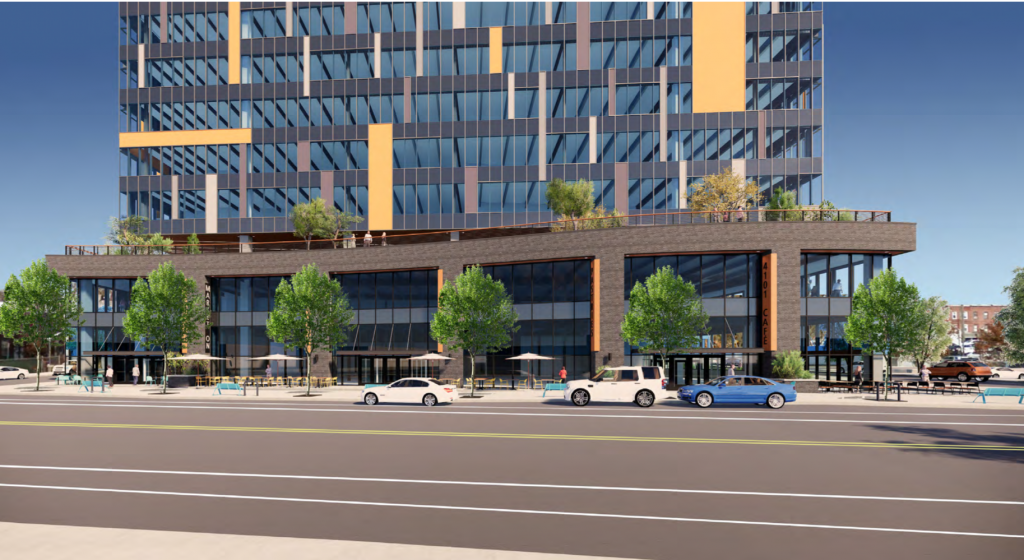
Rendering of the project via the Sheward Partnership.
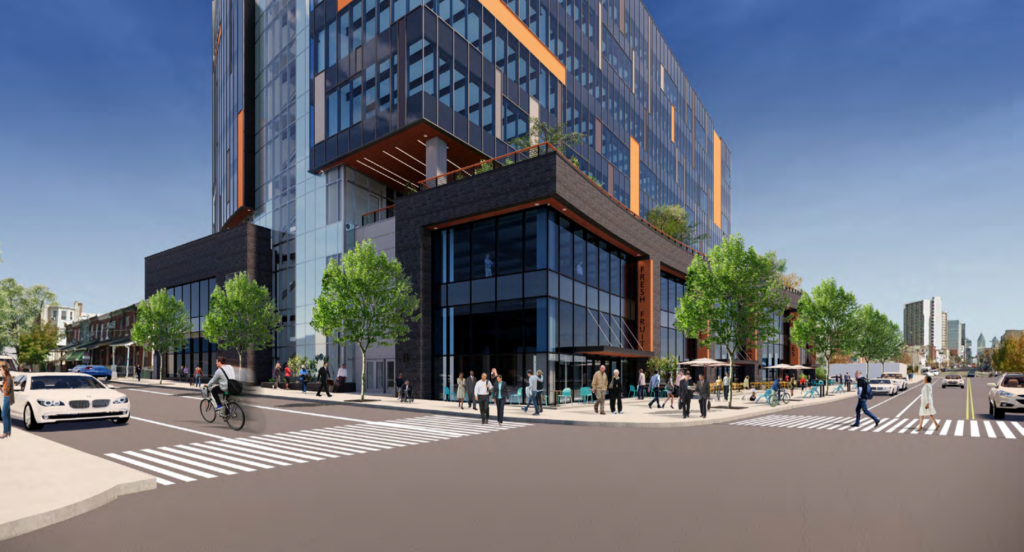
Rendering of the project via the Sherward Partnership.
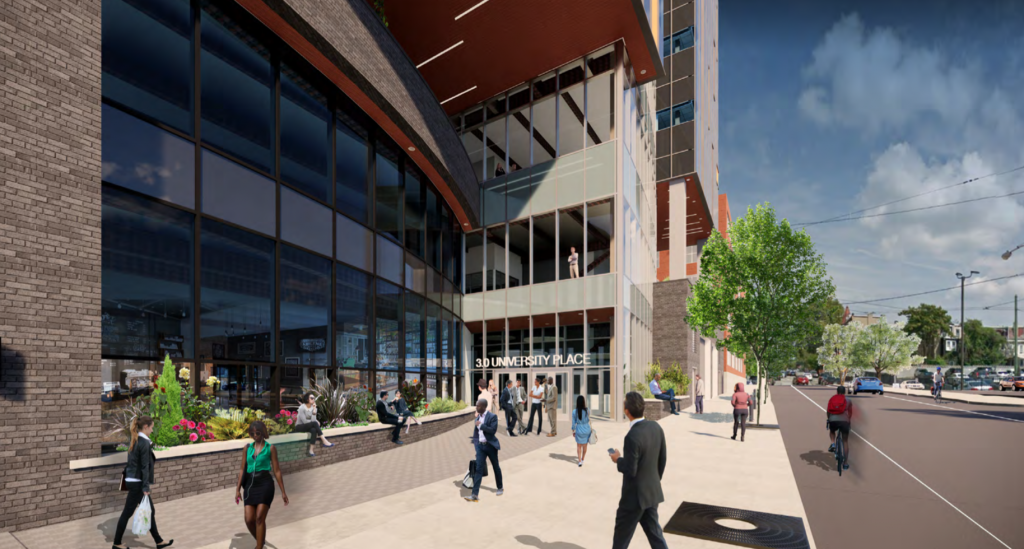
Rendering of the project via the Sheward Group.
The nearby 40th Street station on the Market-Frankford SEPTA line will offer transit access. New office space located farther from the University City core will ease rider congestion at 30th and 34th Street stations.
The project will be incredibly beneficial to the area. It will supply new jobs and bring scores of pedestrians into the area, supporting the businesses both within the building as well as existing retailers and restaurants in the area. The site sits on the far western edge of University City, some distance from the central business heart of the neighborhood. This major structure will extend University City to the west and make the area more favorable for dense, high-rise construction.
No completion date has yet been announced.
Subscribe to YIMBY’s daily e-mail
Follow YIMBYgram for real-time photo updates
Like YIMBY on Facebook
Follow YIMBY’s Twitter for the latest in YIMBYnews

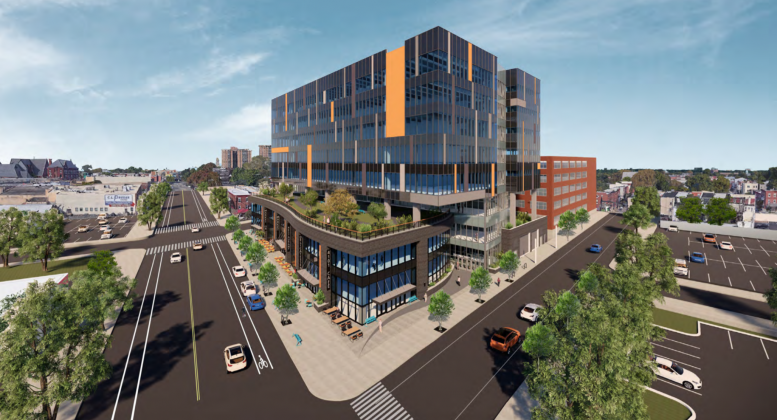




Be the first to comment on "Permits Issued for 3.0 University Place at 4101-23 in University City, West Philadelphia"