Permits have been issued for the construction of a 15-unit mixed-use building at 2401-05 Frankford Avenue in Fishtown, Kensington. Designed by Ambit Architecture, the building will rise four stories tall. A commercial space will be situated on the ground floor with residential units situated above, topped with a green roof. Decks will also be included on the third and fourth floors as well as five bicycle spaces for building residents. In total, the building will hold 14,560 square feet of space and cost an estimated $2.05 million to build. Grit Construction is handling the contractor work.
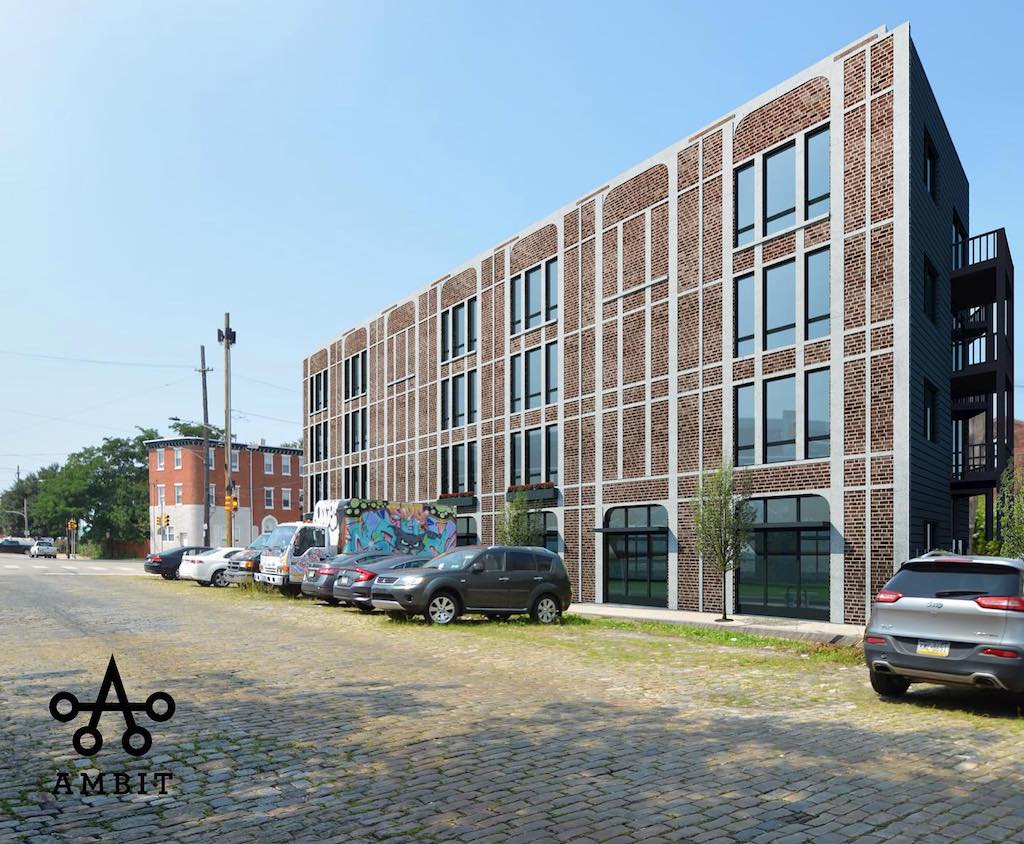
Rendering of 2401-05 Frankford Avenue. Credit: Ambit Architecture.
The building will feature a unique, industrially inspired design that resembles historic buildings that may be found in the area. Red brick will cover the majority of the façade, rising up the building’s entire height. White trim will be featured along a large portion of the building as well, forming a grid that separates the structure into individual sections in an attractive manner. While windows will come in large sizes on all floors, they will be especially expansive on the ground floor where they will be set within shallow arches, creating for an intriguing design and making a great street presence when also paired with street trees. The most interesting feature of the building’s design, however, is its “Flatiron” shape. The triangular building will meet the intersection with a rounded corner.
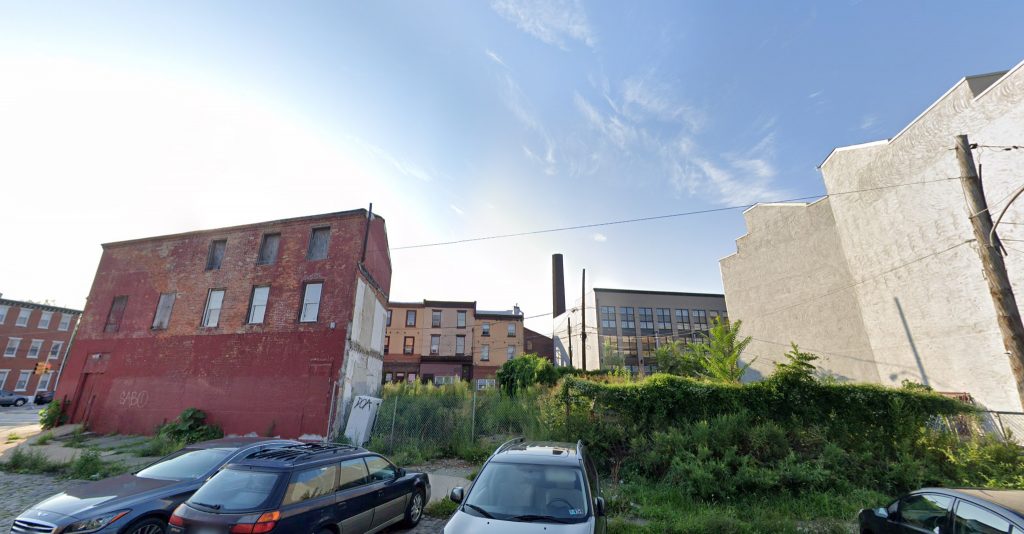
Current view of 2401-05 Frankford Avenue. Credit: Google.
The new building will replace an existing blighted structure and a vacant lot. The building features a red brick exterior that has fallen into disrepair, with the first floor windows being sealed off from the outside and windows boarded up on upper floors. The vacant lot features overgrown grass and bushes. Neither the existing building nor the lot contribute anything to the commercial corridor.
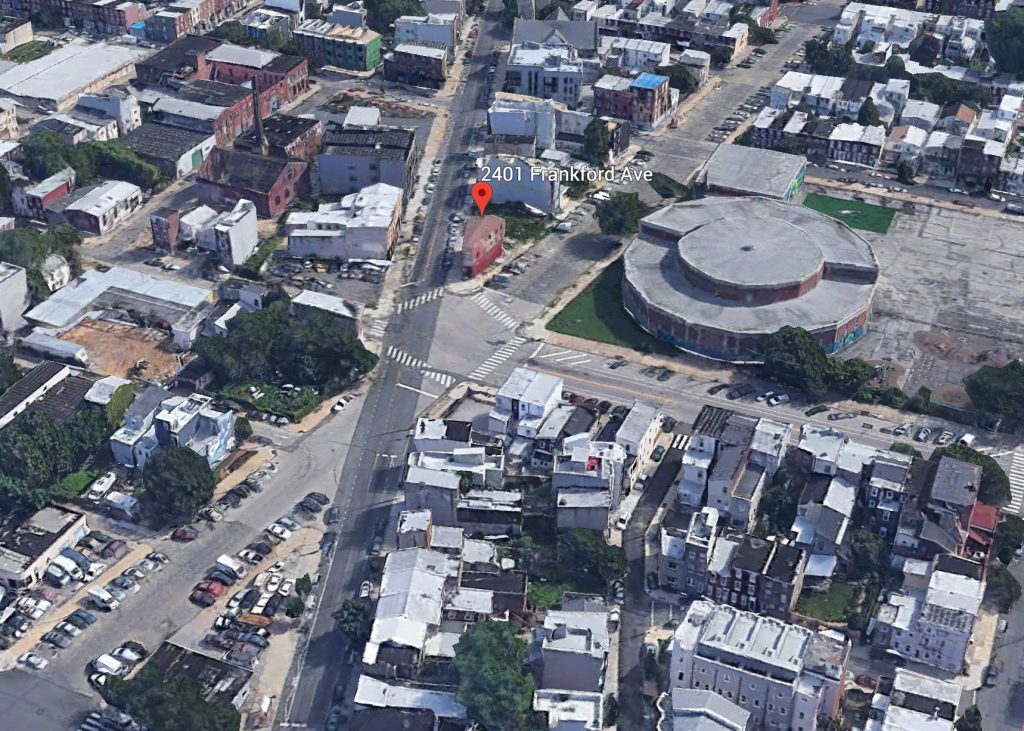
Aerial view of 2401-05 Frankford Avenue. Credit: Google.
The building will be a great improvement for the site. The removal of vacant, underutilized property is already a step in the right direction, and the addition of a new mixed-use building is icing on the cake. The new commercial space will help attract pedestrian foot traffic farther north along the corridor while the new residential units will help support the street and local businesses. In order to achieve its full density, the project used green roof and mixed-income bonuses, allowing for more units to be included.
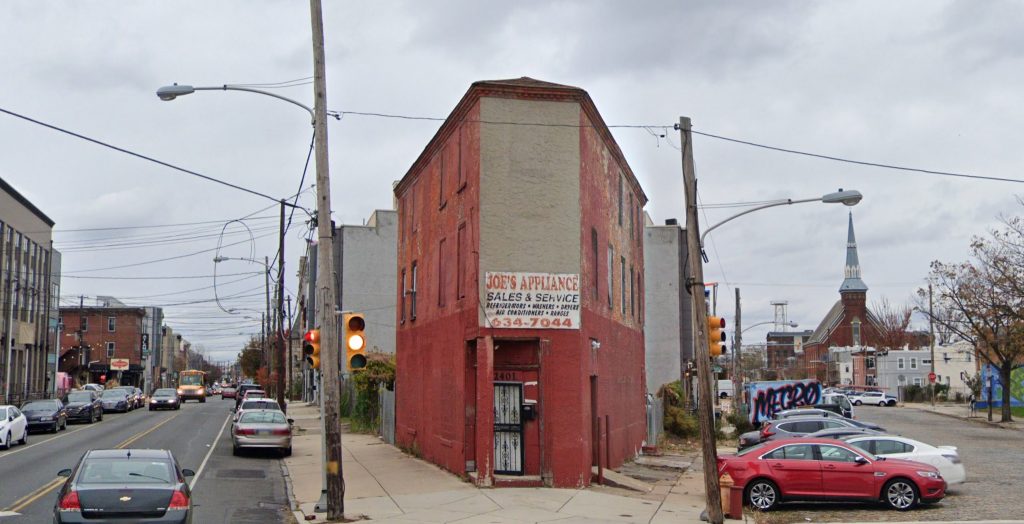
Current view of 2401-05 Frankford Avenue. Credit: Google.
The Market-Frankford Line is located nearby to the west, with the Berks and York-Dauphin stations both situated within a ten-minute walk. SEPTA bus lines also provide even more proximate transit access. The property sits on a major intersection at the crossroads of Frankford Avenue, York Street, and Trenton Avenue. While in the past this location has been regarded as a negative, an under-construction traffic circle will help improve the traffic flow through the intersection and should make it safer for pedestrians, cyclists, and drivers alike.
Philly YIMBY first brought the development to reader’s attention in June when renderings were revealed for a 16-unit mixed-use building across the street from the property at hand. Philly YIMBY will continue to track the project’s progress moving forward.
Subscribe to YIMBY’s daily e-mail
Follow YIMBYgram for real-time photo updates
Like YIMBY on Facebook
Follow YIMBY’s Twitter for the latest in YIMBYnews

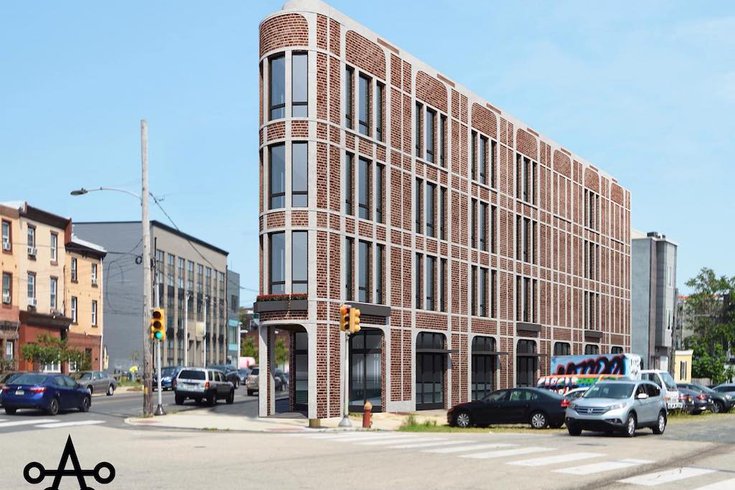
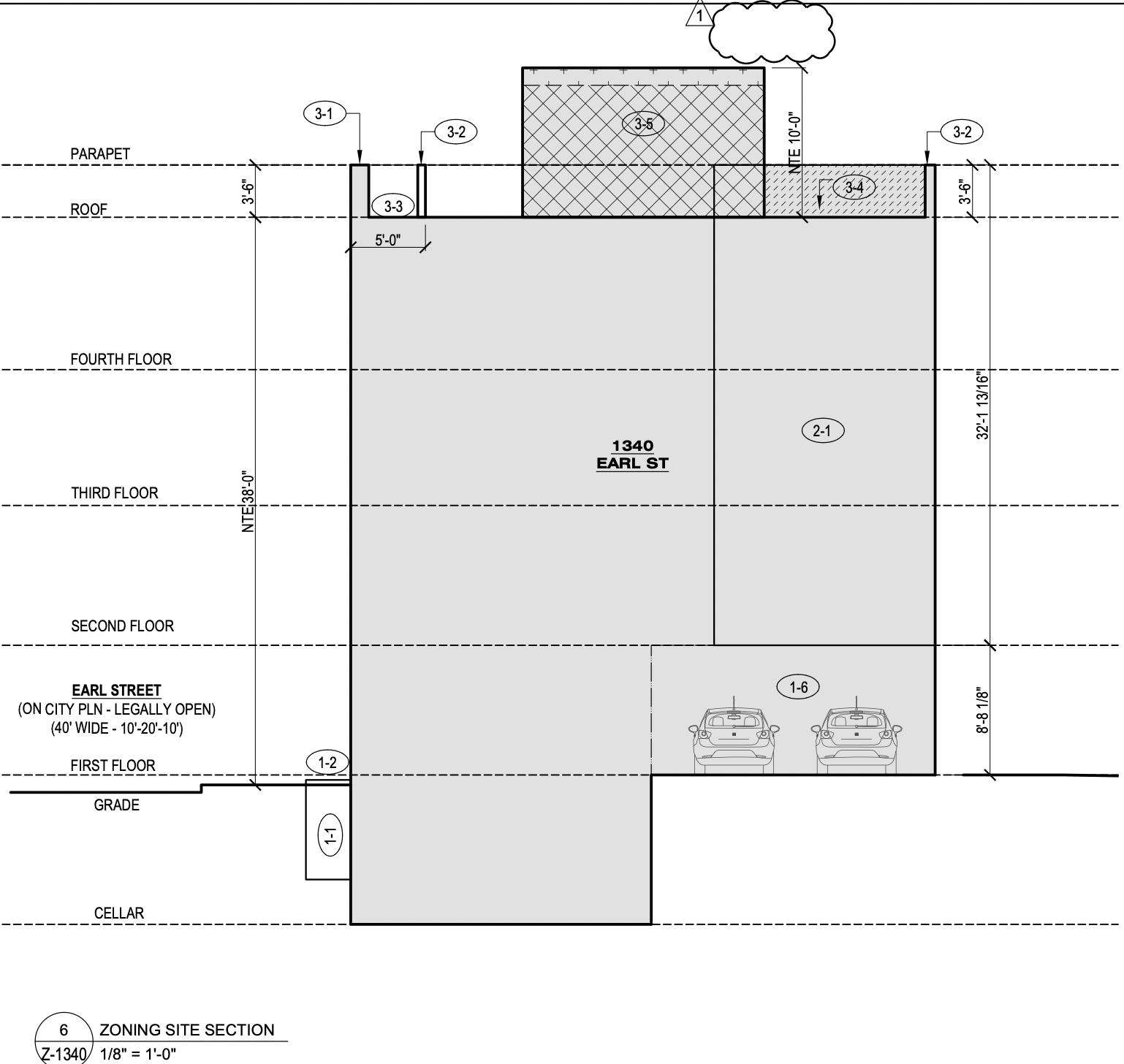
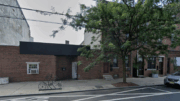
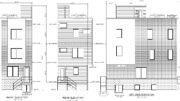

Great news!
Very excited to see this project move forward. It is valuable to have such an interesting design situated in such a prominent location – it should serve as an anchor for further infill and development in the neighboring areas.
Welcome back, 700 Level. 🙂
Thanks! I’ve been following along, just a little quiet here during the summer season.
This building is the example for Philadelphia for very decent infill…..let’s hope the floor plans are as smart as the facade!
Gotcha! 😉
Wondering what this under-construction traffic circle looks like, I was under the impression there is already one there. Maybe that’s just an “intersection”. Not sure how this location is regarded as a negative. Anyways the building looks beautiful and will definitely raise the value of the neighborhood.