Permits have been issued for the construction of a four-story, six-unit residential building at 1108-12 Sigel Street in Wharton, South Philadelphia. The development will replace a single-story, warehouse-style commercial structure on the south end of the block located between South 11th and South Sartain streets. Project amenities include parking for four cars and 11 bicycles, as well as a roof deck that promises to offer dramatic skyline views thanks to the building’s prominent height relative to the surrounding neighborhood.
Permits list Diantonio & Bongiovanni B. as the owners, Timothy Kerner as the design professional, and Diantonio & Bongiovanni LLC as the contractor, suggesting that the structure will be constructed by the owner. Construction costs are specified at $600,000.
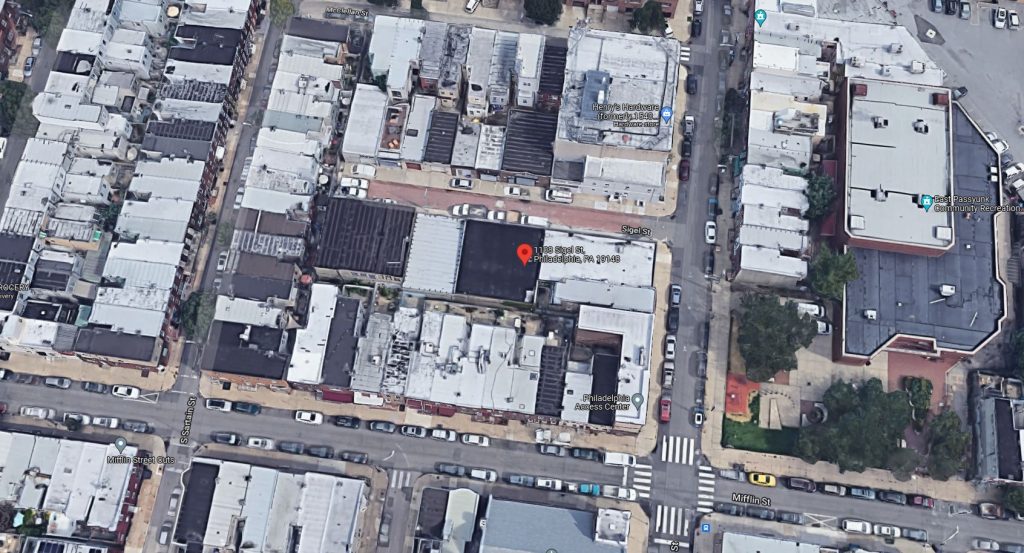
1108-12 Sigel Street. Looking north. Credit: Google Maps
The block-long Sigel Street cul-de-sac is a curious locale that is rather distinct from the surrounding neighborhood. Nestled in the midst of an expansive residential district primarily composed of two- to three-story rowhouses, the street segment is lined with single-story garages and warehouses. Distinctive red brick pavement adds further charm to the block.
The structure currently standing at the project site features a dark red brick facade with a central gable, generally matching its counterpart across the street but with the addition of a “1925 Garage” stone plaque above the entrance. Although not unattractive, the structure is ultimately disposable. The same can be said for the rest of the warehouses along the block, many of which are even less aesthetically distinguished.
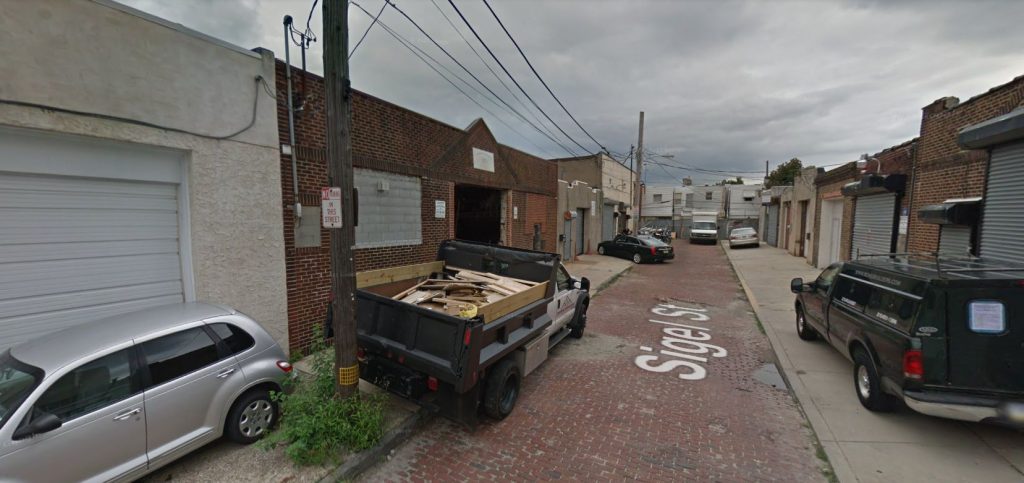
1108-12 Sigel Street. Looking southwest. Credit: Google Maps
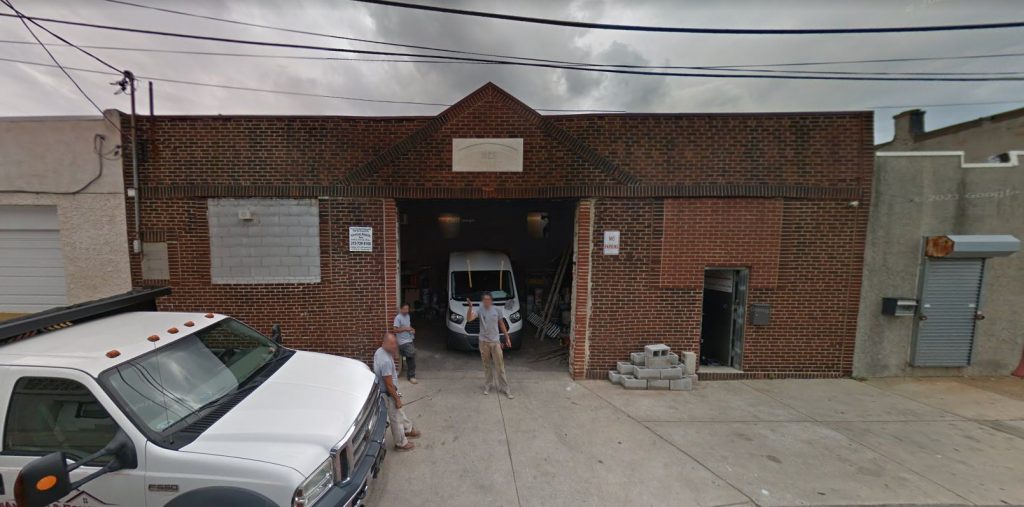
1108-12 Sigel Street. Looking south. Credit: Google Maps
Mixed-use neighborhoods add interest, vibrancy, and economic strength to the city, so pocket precincts such as the one at hand have their place on the cityscape. However, the block would still be put to more effective use as a residential destination, given an abundance of local community amenities.
Within a ten-minute walking distance, future residents will find two subway stations (Snyder and Tasker-Morris stations on the Broad Street Line), several bus lines, at least two schools, the commercial corridor along Passyunk Avenue, and small shops and restaurants scattered around the neighborhood. Just as importantly, they will find the quaint, pleasant ambiance that South Philadelphia is known and cherished for.
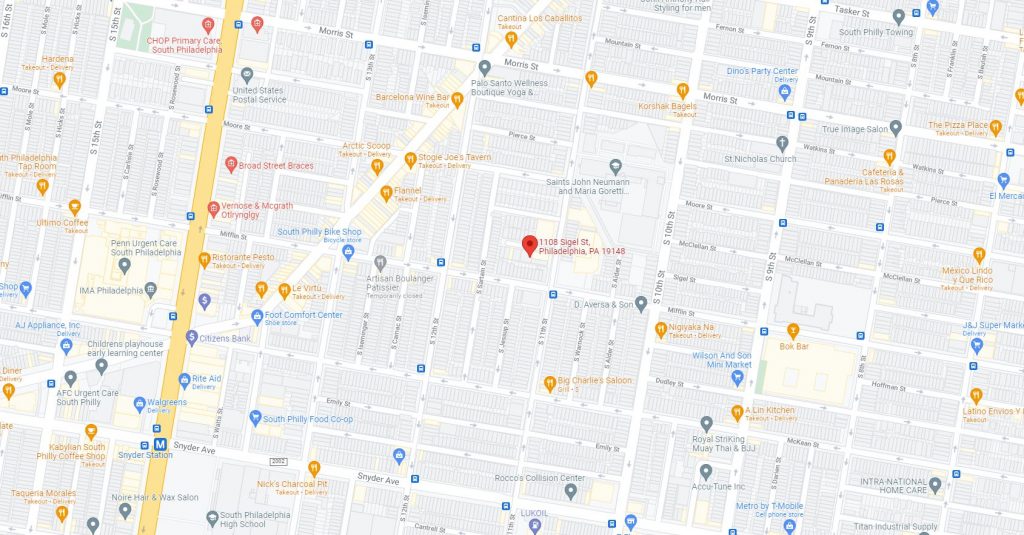
1108-12 Sigel Street. Credit: Google Maps
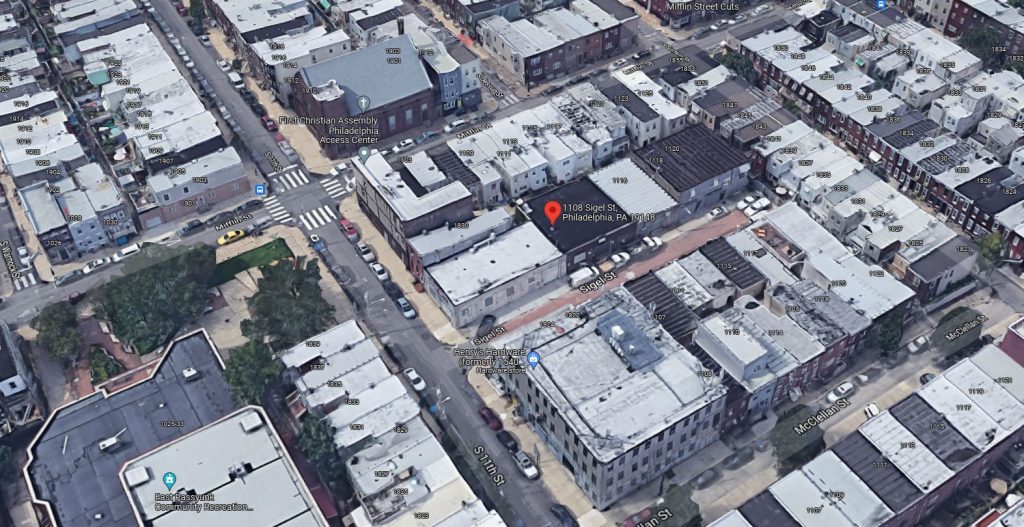
1108-12 Sigel Street. Looking southwest. Credit: Google Maps
Subscribe to YIMBY’s daily e-mail
Follow YIMBYgram for real-time photo updates
Like YIMBY on Facebook
Follow YIMBY’s Twitter for the latest in YIMBYnews

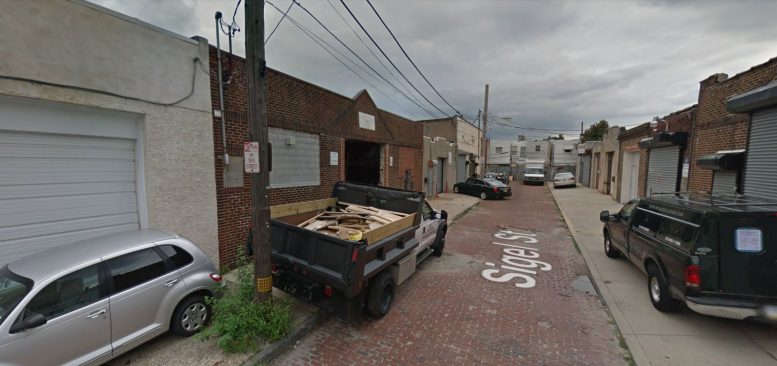
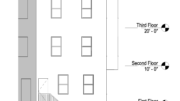
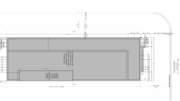
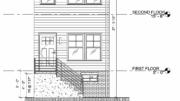
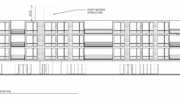
What about all the wires now hanging in limbo, and also, in the yards of residents living on the 1100 block of Mifflin St.? What is going to be done about that and the Mess in the Alley way?? And we no longer have our Privacy…Not happy about this mini Hotel…Ugh!