Permits have been issued for the construction of a four-story, 42-unit mixed-use building at 841-51 South 2nd Street in Queen Village, South Philadelphia. The development will span an entire city block, replacing a small suburban-style strip mall, and will feature commercial space, full sprinkling, and a roof deck. The will almost certainly offer dramatic skyline views due to the building’s future prominence above the neighborhood. The project’s total area is planned at 54,313 square feet. Permits list Beck Street LLC as the owner, Brett Harman of Harman Deutsch Ohler Architecture as the designer, and Indian Harbour Asset Management LLC as the contractor. Construction costs are listed at $6.79 million.
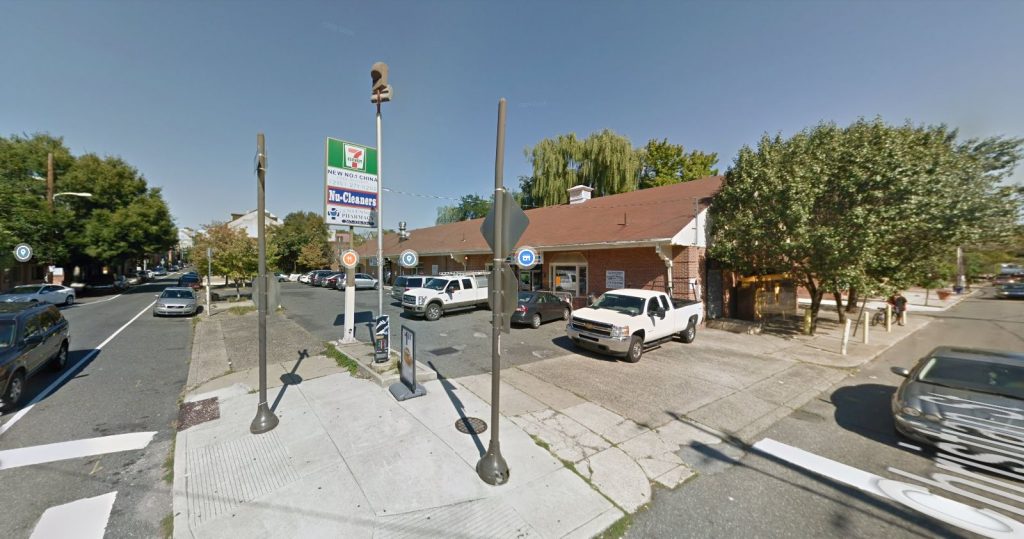
841-51 South 2nd Street. Looking northeast. Credit: Google Maps
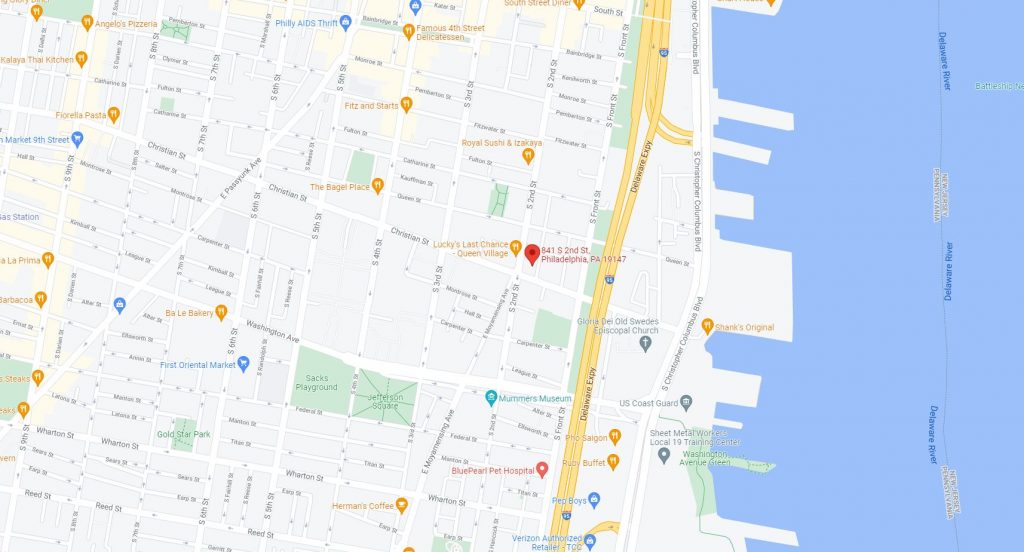
841-51 South 2nd Street. Credit: Google Maps
The building will take up the block bounded by South 2nd Street to the west, South Hancock Street tot he east, Christian Street to the south, and Beck Street to the north. Although its construction will require the displacement of several useful community services, namely a convenience store, cleaner, pharmacy, and a Chinese restaurant, the development will ultimately be beneficial for the area.
The generic, single-story commercial structure, fronted by an extensive parking lot, is woefully out of place in the dense, predominantly residential neighborhood lined with some of the city’s oldest rowhouses to be found outside of Center City (Queen Village ranks as one of the first two satellite settlements to extend out of the original city of Philadelphia in the 1700s; the other is Northern Liberties, which we covered in a dedicated feature). The Sparks Shot Tower, which dates to 1808 and lists among Philadelphia’s oldest surviving high-rise structures, stands a block to
The new building will feature an attractive largely-brick exterior situated beneath a detailed cornice. Some bay windows will help break up the design. A small plaza/open space will be formed at the corner due to the L-shape of the building, and will help encourage more pedestrian activity. The street-facing retail will enliven the area and will hopefully make up for the commercial amenities that will be lost with the strip mall’s demolition. With the removal of the parking lot and its curb cuts, we hope that the city takes this as an opportunity to remove the soon-to-be-redundant, bifurcated branch of South 2nd Street in front of the structure, converting the extra road space into a pedestrian plaza.
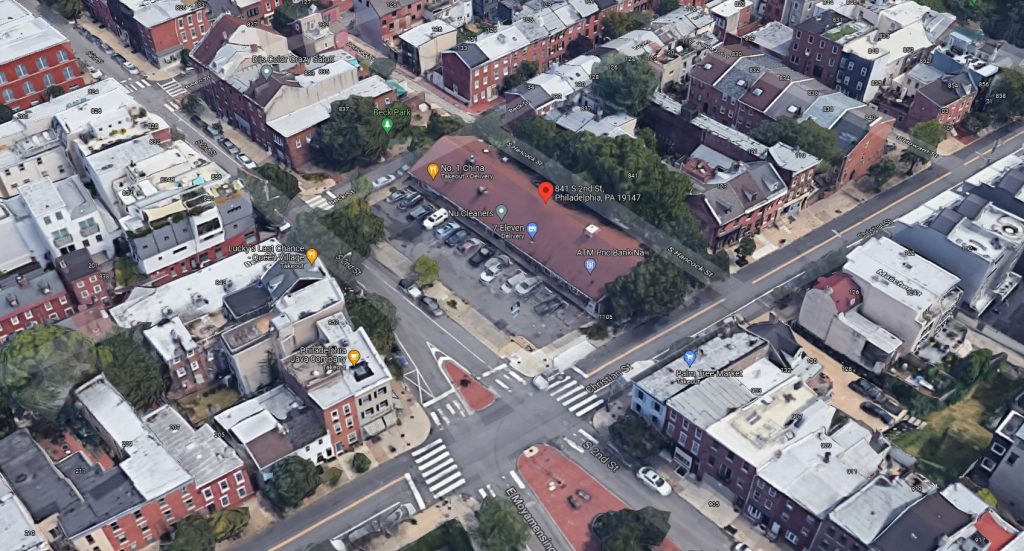
841-51 South 2nd Street. Looking northeast. Credit: Google Maps
As mentioned above, Queen Village offers a rarefied collection of prewar housing, and its dense cityscape offers few construction-ready sites, so this development is notable for the neighborhood. The Delaware River waterfront stretches three blocks to the east, where the highly-anticipated Penn’s Landing redevelopment is expected to take place in the coming years.
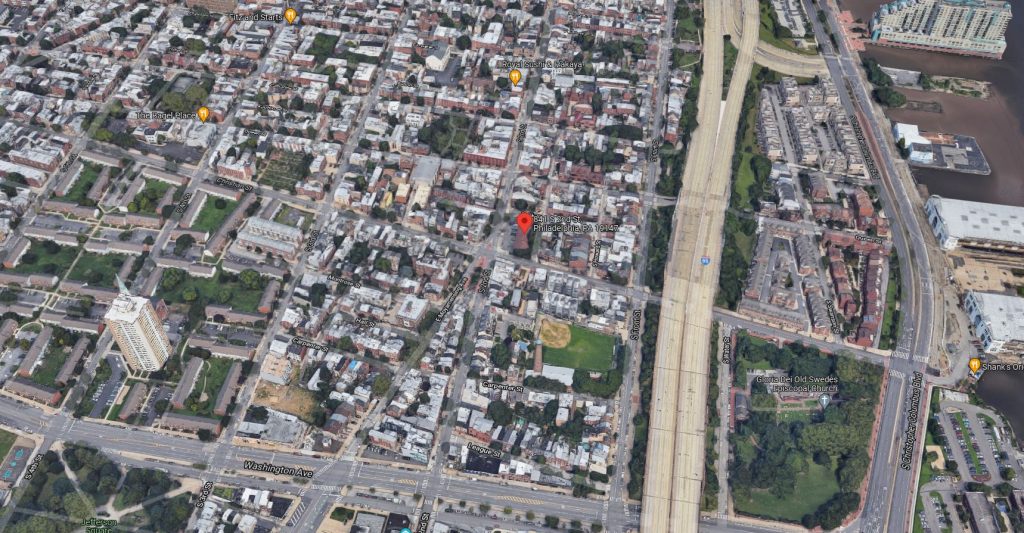
841-51 South 2nd Street. Looking north. Credit: Google Maps
Subscribe to YIMBY’s daily e-mail
Follow YIMBYgram for real-time photo updates
Like YIMBY on Facebook
Follow YIMBY’s Twitter for the latest in YIMBYnews

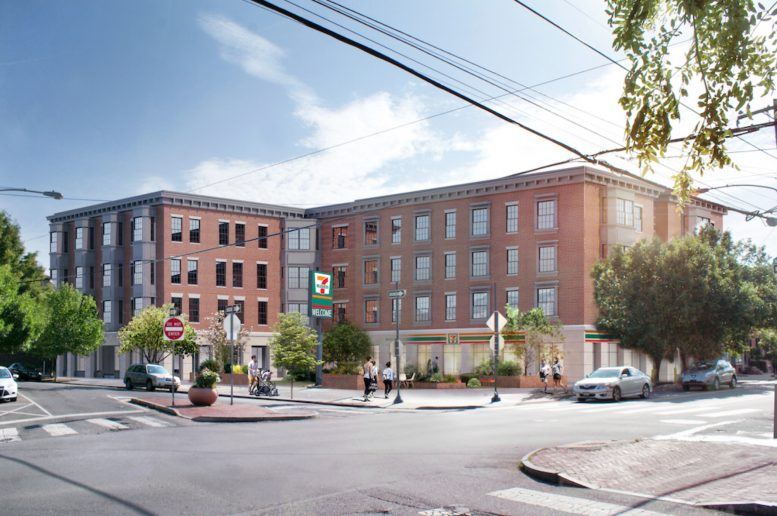
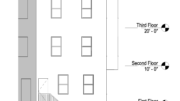
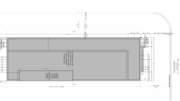
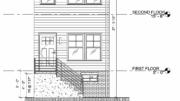
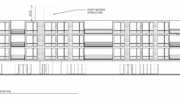
Apparently, no parking spaces will be provided. Hopefully, all residents will walk everywhere.
This uninteresting, generic looking building will block all of the great sunlight that the block of homes behind it currently receive. The project also will destroy the charm of the historic, cobblestoned alleyway behind it and means the removal of an extensive amount of greenery and several large willow trees.
Michael Grosberg – I just walked down that alleyway for the first time a few weeks ago. It will be sad to lose it. What the neighbors have done there is really beautiful and creative.
I happen to think it is about time & a good use of the space. That suburban-style strip mall has not only been an eye-sore, but the stores it housed added nothing worthwhile to the neighborhood.
What about parking???
Pretty dull, but proportioned for the lot and the open corner is good. IS it high performance? as it well above Energy Star? Passive House Standard? It has great solar access will it have solar photovoltaics on the roof? We need to build for our kids futures, the climate crisis that is upon us.
Will they have parking? Otherwise….yikes!!!