Renderings have been revealed for a 185-unit mixed-use development at 310 West Girard Avenue in Northern Liberties, North Philadelphia. Designed by T + Associates Architects, the building will rise six stories tall, with 8,618 square feet of commercial space facing Girard Avenue on the ground floor, as well as 1,680 square feet of amenities. The development will feature 65 parking spaces in an underground garage and a green roof deck.
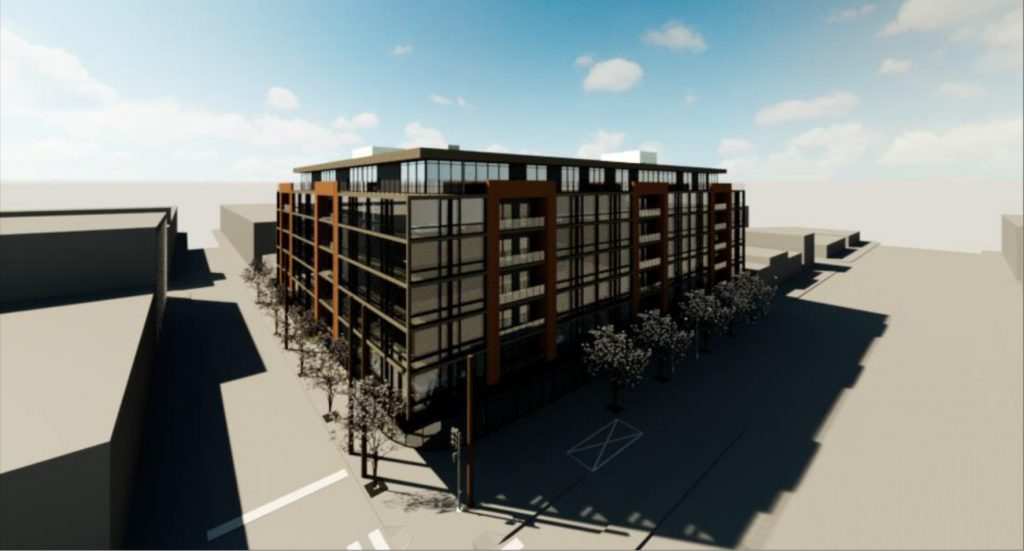
Rendering of 310 West Girard Avenue. Credit: T + Associates Architects.
The building will boast an attractive modern exterior, utilizing a variety of materials and features that will create a cohesive design. Glass will cover the majority of the exterior, with floor-to-ceiling windows spanning the ground floor at the commercial space. Large windows will also feature at the upper floors, which will allow for ample natural light within the units. At the exterior, black and off-white mullions will create a grid pattern. Red cladding will provide a touch of color around glass-railed balconies, which will offer pleasant outdoor space for residents.
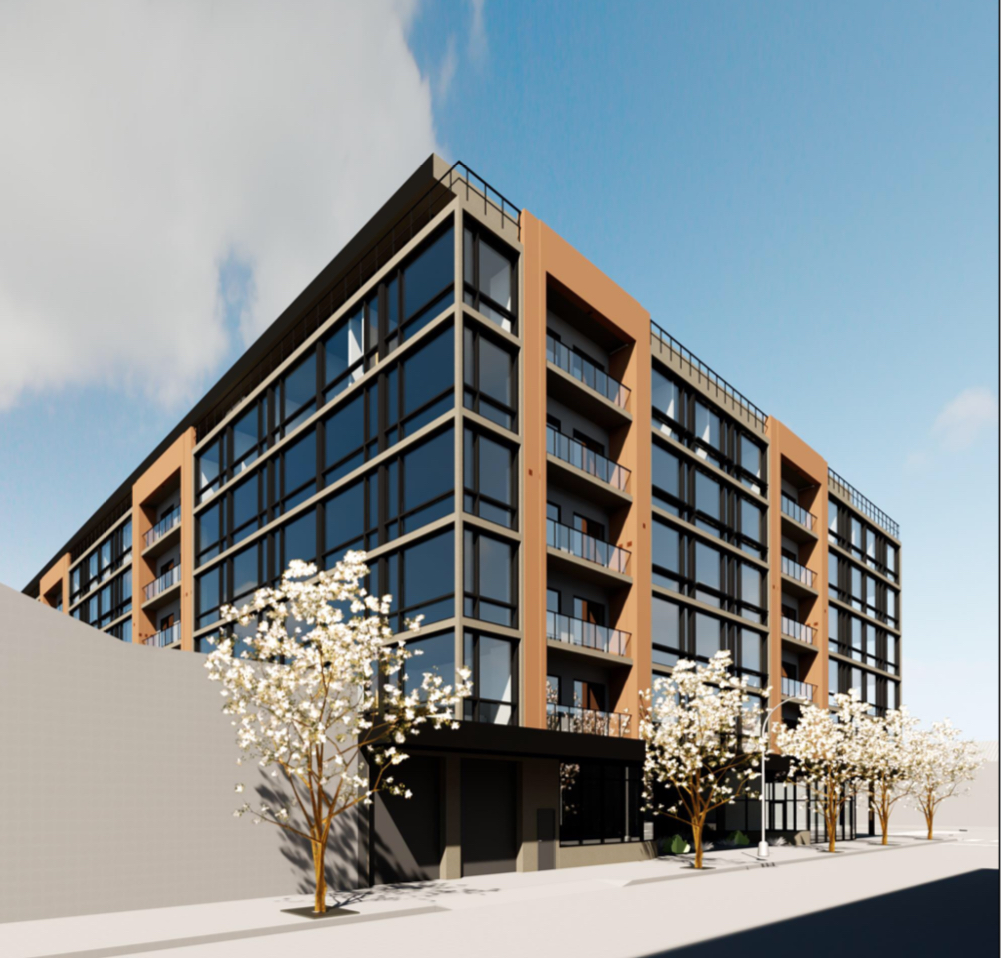
Rendering of 310 West Girard Avenue. Credit: T + Associates Architects.
The project’s imposing street presence further boosts its design. Large windows at the ground floor create a welcoming atmosphere. Street trees will provide shade at the street level and will add greenery, which will significantly improve the block.
The building will replace a large vacant lot that currently spans the majority of the block. The site, which fronts three streets, has not seen any development attention until now, despite its incredibly prominent location. Concrete and asphalt covers much of the lot, while nature has begun its takeover with weeds, grass, and trees.
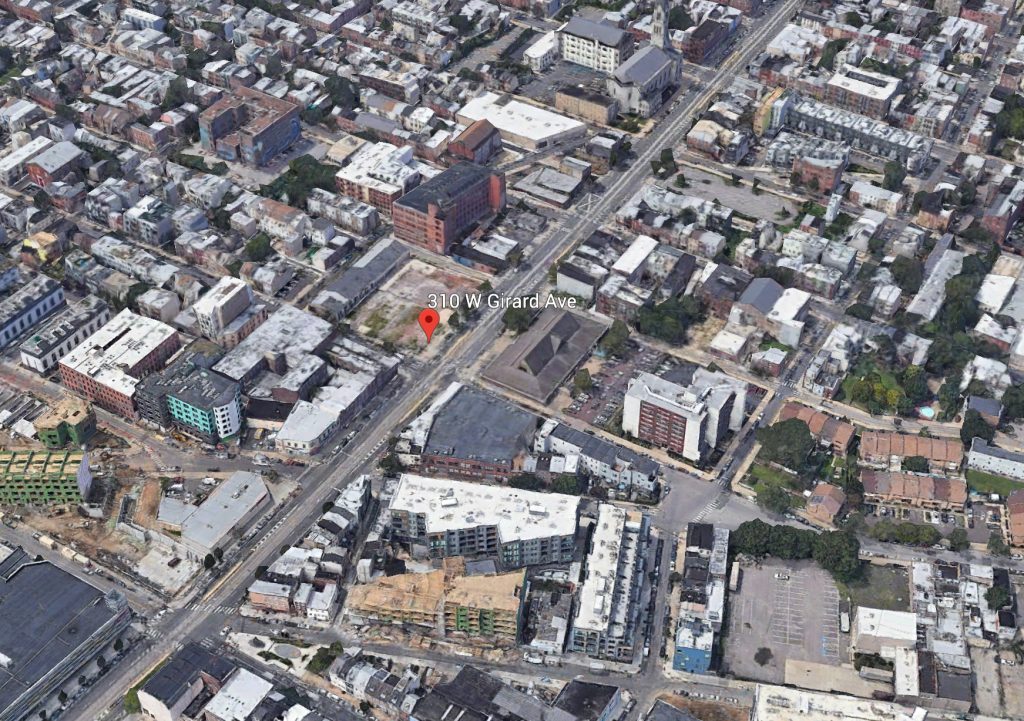
Aerial of 310 West Girard Avenue. Credit: Google.
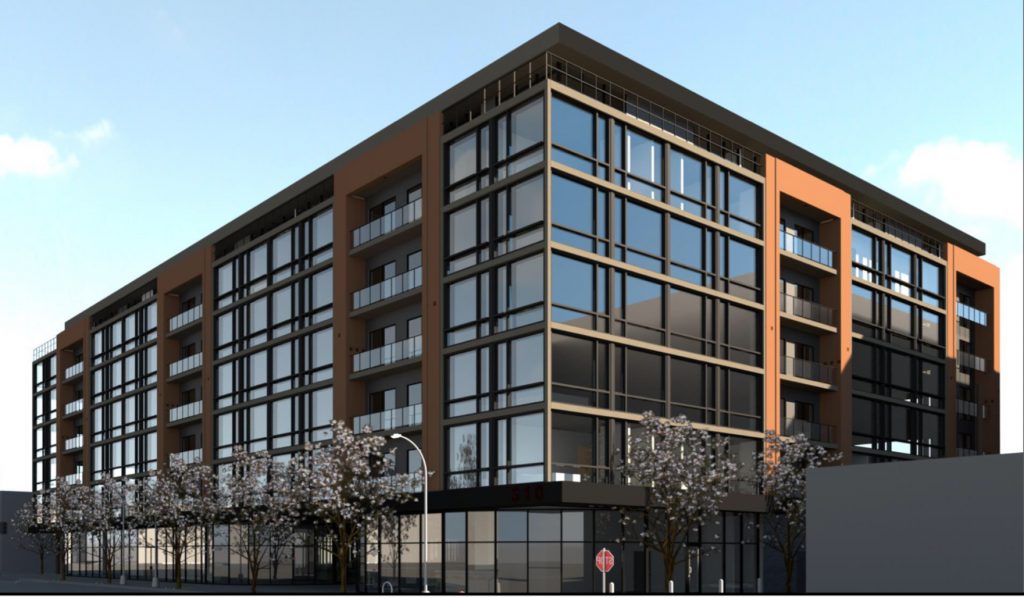
Rendering of 310 West Girard Avenue. Credit: T + Associates Architects.
One of the largest vacant lots in the area will make way for a modern mixed-use building that will provide an incredible density boost to the neighborhood. New retail space will enliven Girard Avenue and will hopefully encourage future streetscape improvements to the major arterial that currently prioritizes vehicles over pedestrians and cyclists, creating dangerous road conditions.
The Girard Avenue trolley runs directly in front of the proposed building, while the Girard Station on the Market-Frankford Line sits just a couple of blocks away, offering prime transit access to Center City and University City.
This project is the latest in a massive influx of development that has been transforming the neighborhood in recent years. A visit to YIMBY’s neighborhood page showcases the thousands of residential units planned and under construction in the area, which is quickly becoming one of the city’s densest neighborhoods outside of Center City.
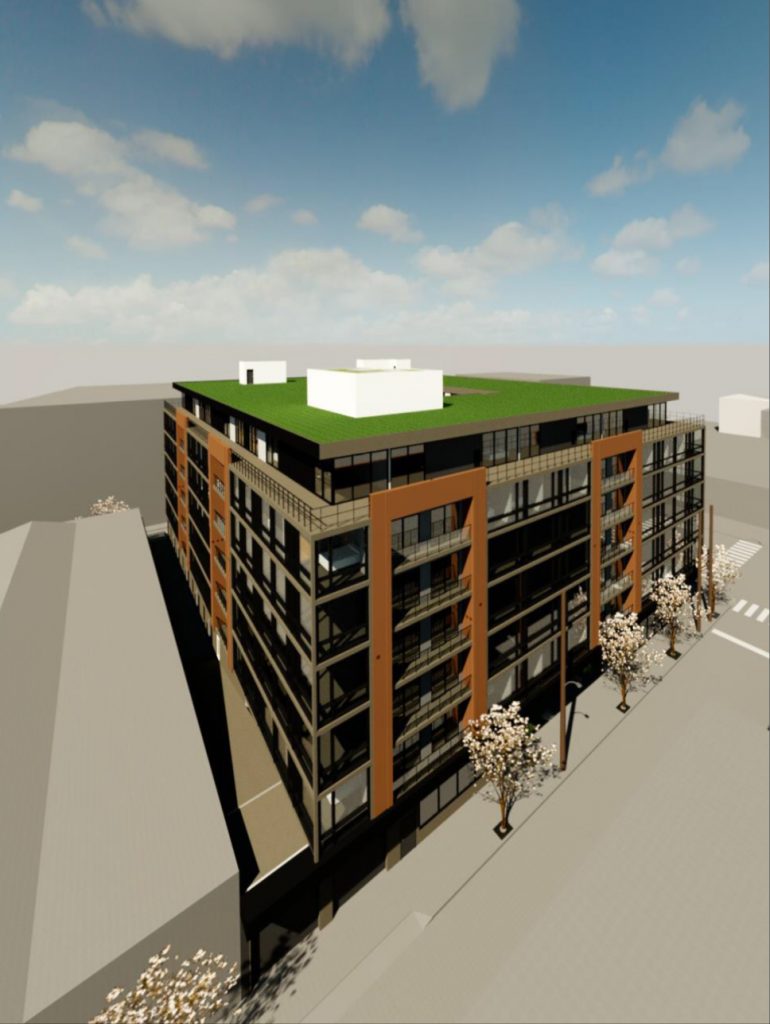
Rendering of 310 West Girard Avenue. Credit: T + Associates Architects.
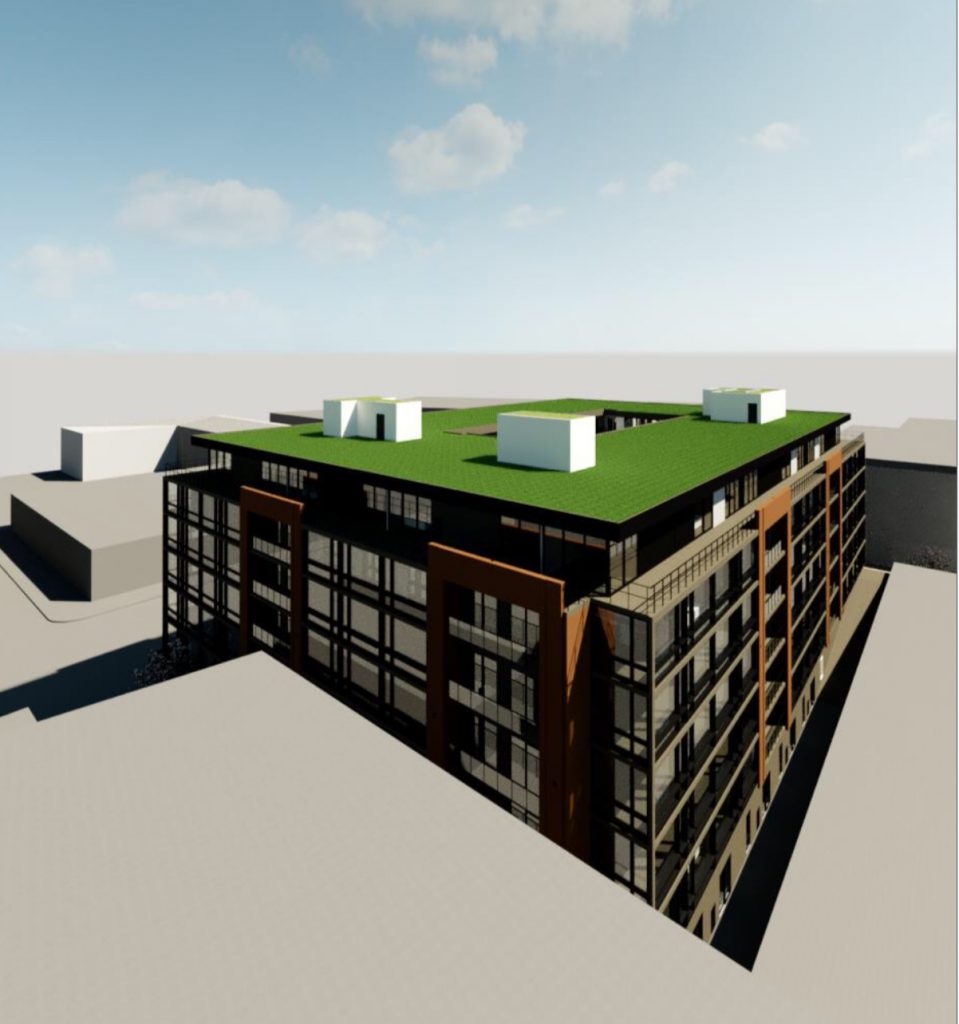
Rendering of 310 West Girard Avenue. Credit: T + Associates Architects.
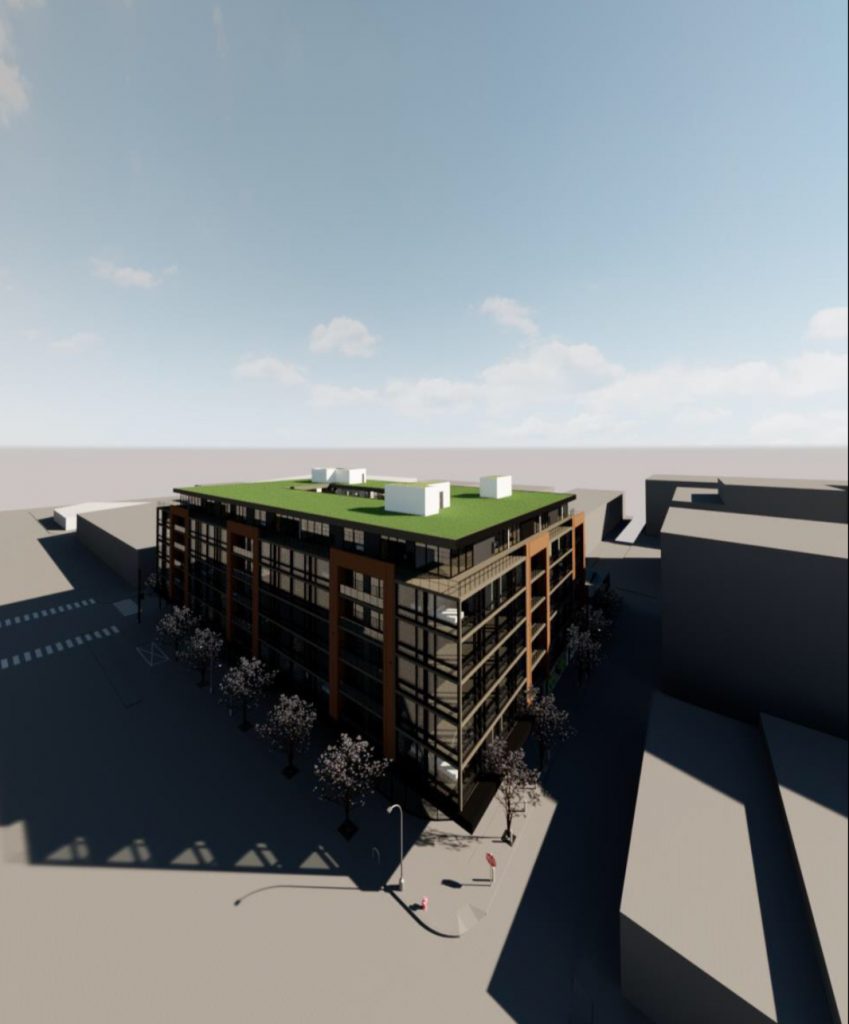
Rendering of 310 West Girard Avenue. Credit: T + Associates Architects.
YIMBY will continue to update readers on the project.
Subscribe to YIMBY’s daily e-mail
Follow YIMBYgram for real-time photo updates
Like YIMBY on Facebook
Follow YIMBY’s Twitter for the latest in YIMBYnews

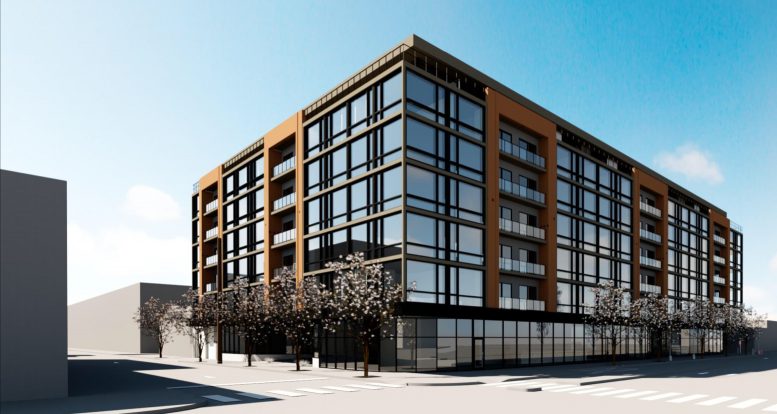
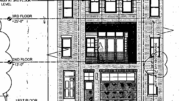
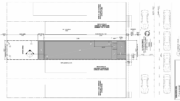
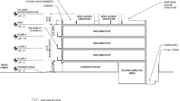

This is a good development that offers an underground parking garage, a rooftop deck for skyline views (and unobstructed stargazing), has SEPTA Trolley route 15 along Girard Avenue offering service to the Market-Frankford Line to the east, the Broad Street Line and Philadelphia Zoo to the west. SEPTA bus routes 5, 57 and 15B serving the broader scale of the region.
A health center across the street, a high school a few blocks south and so much more.
I really wish they would add just a LITTLE height to these buildings. I’m sure there is a height limit that prevents it but it feels like a wasted opportunity to not make this a modestly tall building, like 12 stories, and add a little pazzazz, maybe do something almost unheard of in Philly, like three levels of retail — basement, first floor, second floor — like something you’d see in Tokyo — and an extra floor or two of parking to more than make up for the extra height (12 stories vs 6).