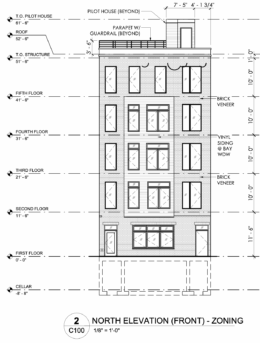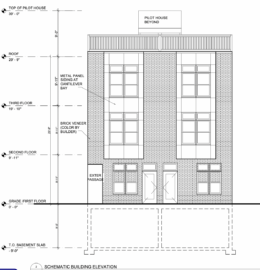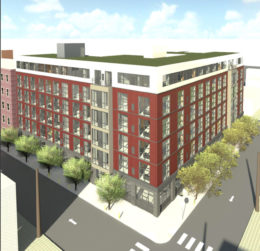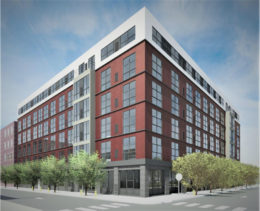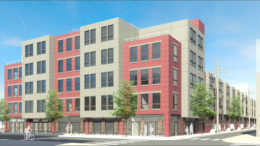Permits Issued for Mixed-Use at 1630-32 Ridge Avenue in Francisville, North Philadelphia
Recently issued zoning permits document plans for a proposed five-story, nine-unit mixed-use building with ground-floor commercial space at 1630-32 Ridge Avenue in the Francisville neighborhood of North Philadelphia. The proposal calls for an attached five-story structure with a cellar, combining residential and commercial uses along Ridge Avenue. The project is being developed by Francisville Neighborhood Development Corp, with design work prepared by T + Associates Architects. Take Up Space Construction is the contractor.

