A new residential development is moving forward at 913 West Dakota Street within the Hartranft section of North Philadelphia. Plans call for a three-story building with four residential units, two private roof decks, and a full basement. The project is led by W Dakota Development LLC. T + Associates Architects is responsible for the architectural design. UnitedPaintGroup LLC is listed as the contractor.
Permits specify the total cost of construction at $343,000, including excavation work valued at $22,000.
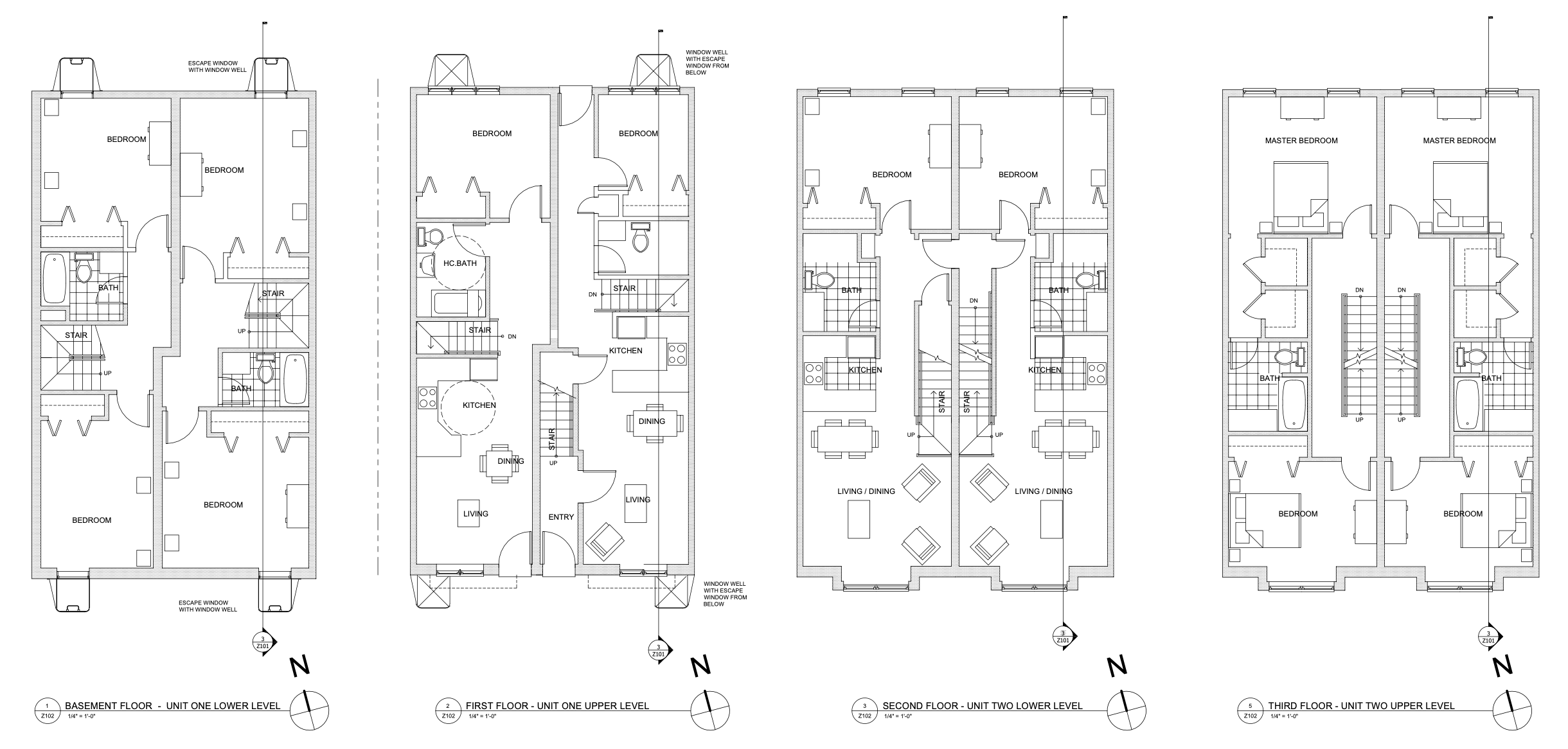
913 West Dakota Street Floor Plans via T + Associates Architects
Each of the four apartments will be designed across two floors in a stacked layout, with shared roof access through a small rooftop structure. Floor plans show open living and dining areas, multiple bedrooms, and bathrooms in each unit. The building also features large bay windows and exterior brickwork along the facade.
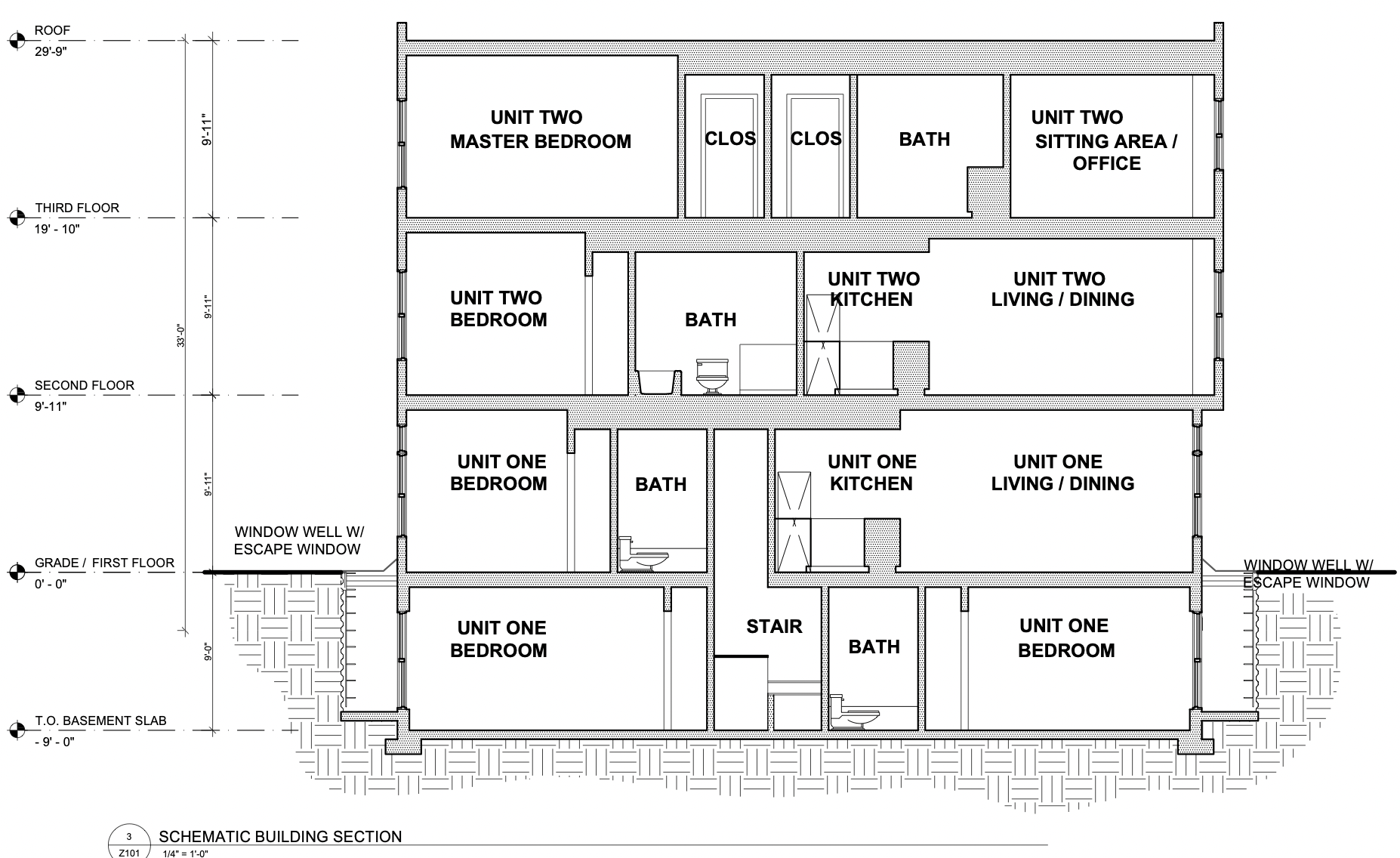
913 West Dakota Street Section via T + Associates Architects
The previous two-story building on the lot has already been demolished to make way for the new construction. The total approved construction area is just over 5,100 square feet. The building will include fire safety systems and meet current residential building standards. The project also includes minor excavation work and curb adjustments.
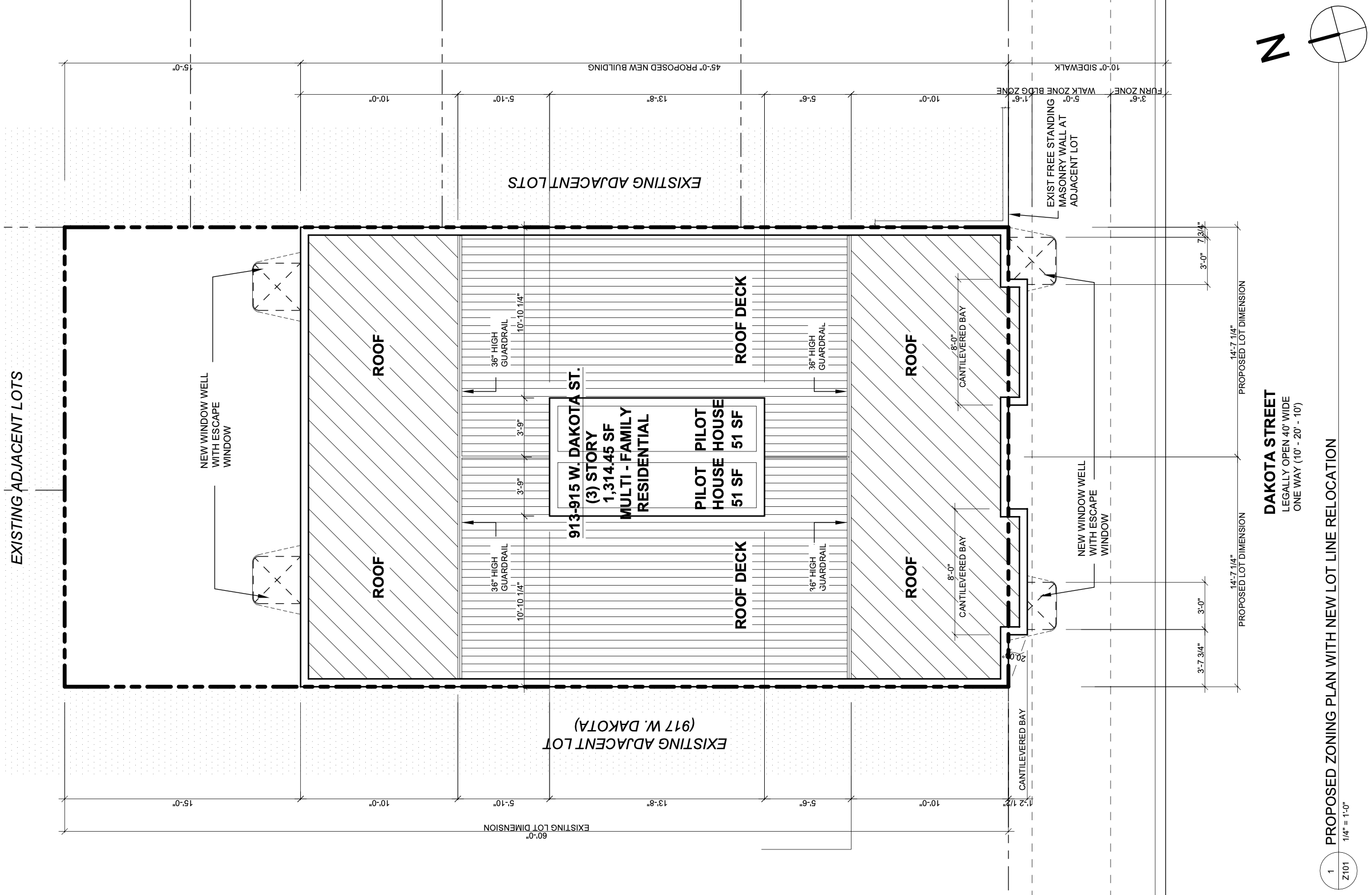
913 West Dakota Street Zoning Plan via T + Associates Architects
No timeline for construction has been announced.
Subscribe to YIMBY’s daily e-mail
Follow YIMBYgram for real-time photo updates
Like YIMBY on Facebook
Follow YIMBY’s Twitter for the latest in YIMBYnews

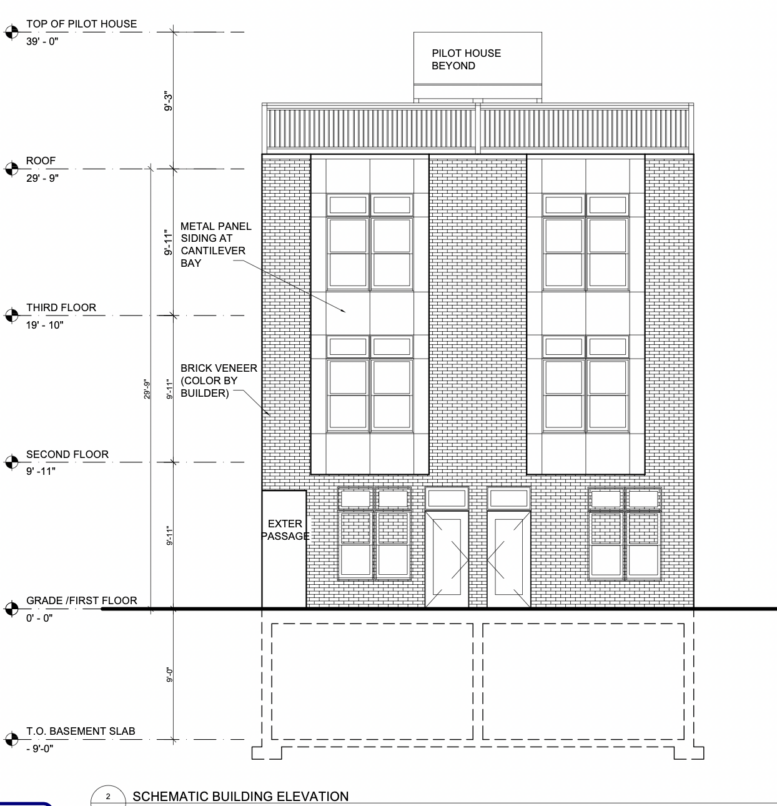

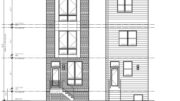
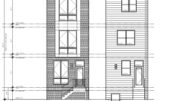
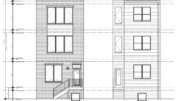
Well, what about parking?
This project is being constructed at 913 and 915 W. Dakota St. Although fashioned as a single structure, functionally there are two two-unit apartment houses, nearly identical in layout. Each of the four units has three bedrooms, 12 in all.
Only one-half mile, a ten minute walk, to Temple’s Tyler School of Art and Architecture at the edge of campus, these apartments will appeal to college students, students who typically don’t drive.
At any rate, multiple Google Maps street views show a ton of empty parking spots on the block.