Permits have been issued for a four-story, 15-unit mixed-use project at 2976 Richmond Street in Port Richmond, Philadelphia. The project site spans 4,800 square feet and is located between Salmon Street and East Indiana Avenue. The building will include commercial space on the ground floor. DesignBlendz Architecture is listed as the architect, and Glenwood Engineering LLC is the structural consultant. CityLife Collective LLC will serve as the contractor.
The project has a total construction area of 15,803 square feet. The general construction cost is estimated at $1,500,000, with an additional $75,000 allocated for excavation, bringing the total projected cost to $1,575,000.
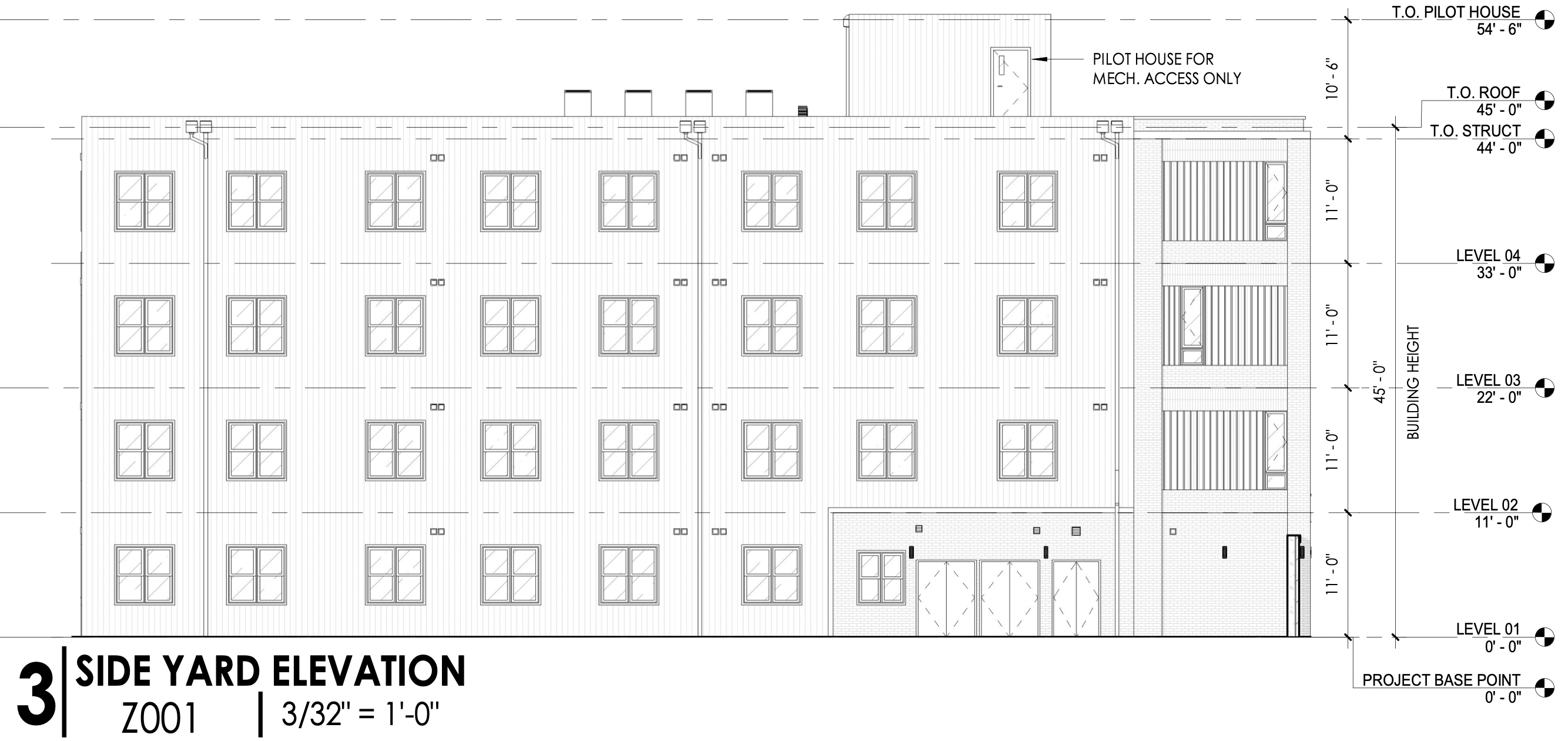
2976 Richmond Street Side Elevation via DesignBlendz Architecture
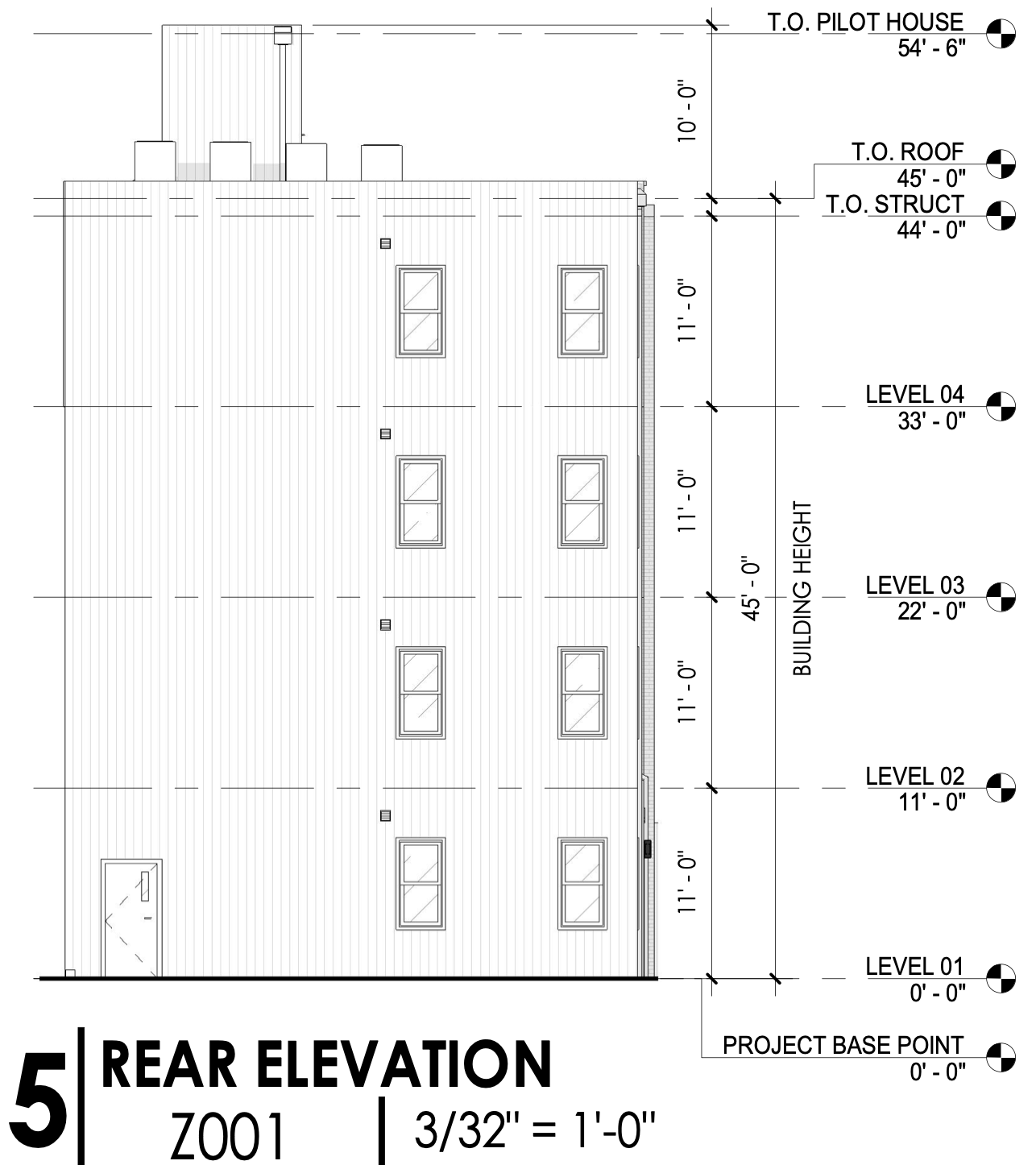
2976 Richmond Street Rear Elevation via DesignBlendz Architecture
The project will involve the new construction of a semi-detached structure with a partial basement. The development uses the city’s Mixed Income Housing Bonus, allowing for increased height and density in exchange for including affordable housing units. Of the 15 units, two are designated for low-income households.
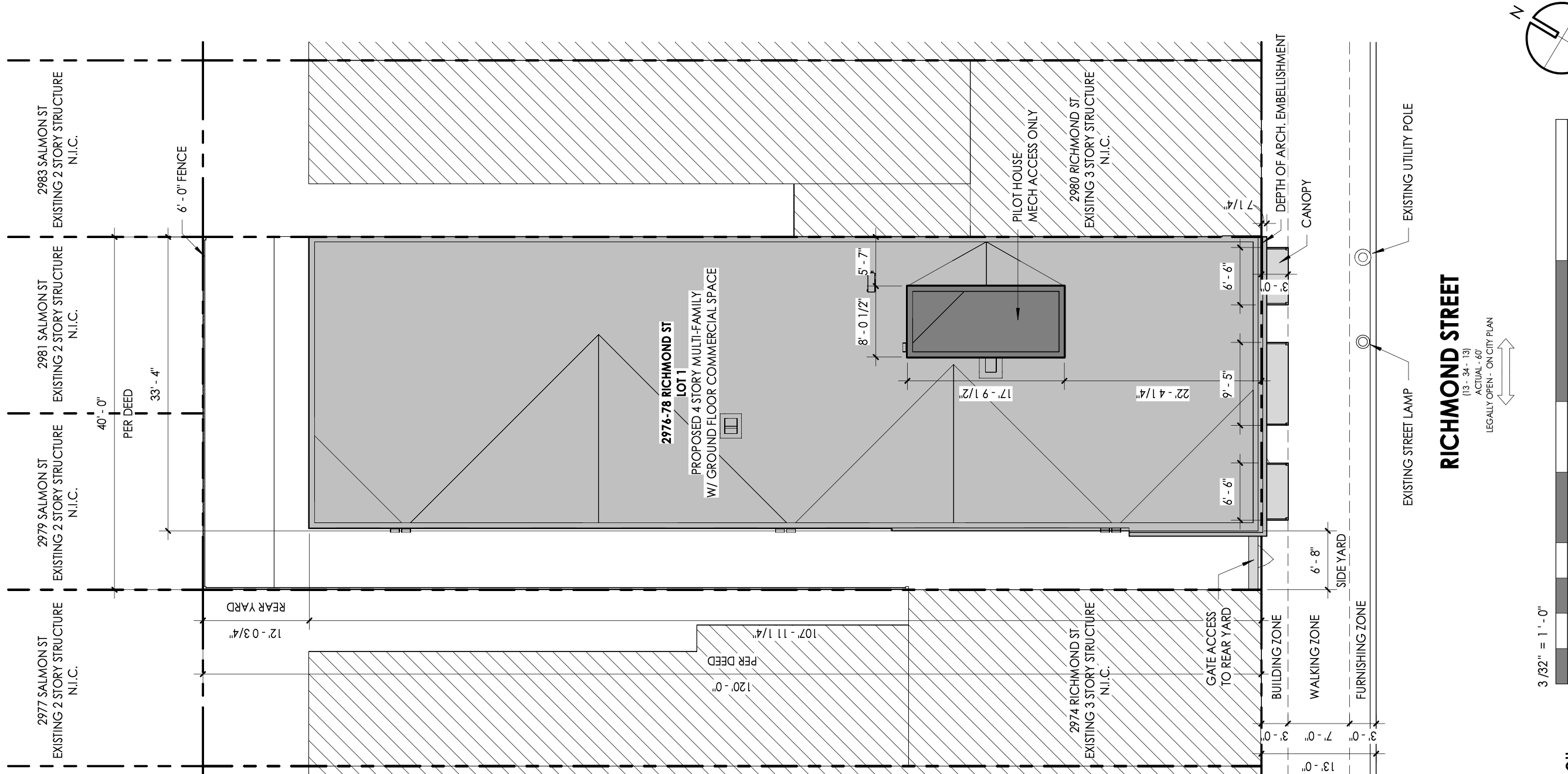
2976 Richmond Street Plan via DesignBlendz Architecture
The building will rise to 45 feet, with an additional 9.5 feet for the pilot house, which is limited to mechanical access only. Renderings showcase a modern brick-clad facade on Richmond Street with vertically framed window bays. The side and rear elevations feature horizontal siding and regularly spaced residential windows. No on-site vehicle parking is proposed, though six Class 1A bicycle spaces are included.
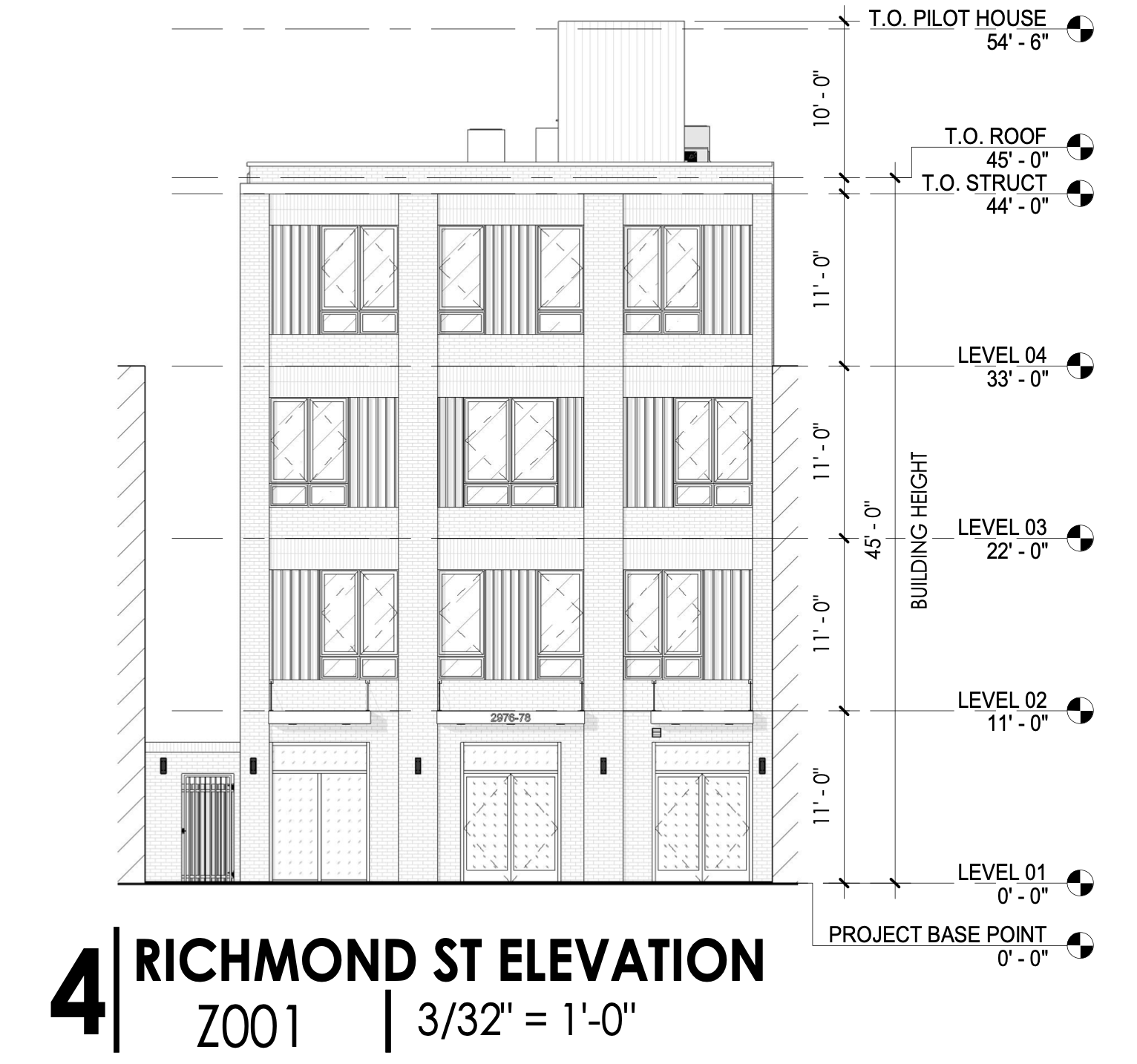
2976 Richmond Street Elevation via DesignBlendz Architecture
The approved scope includes underpinning work. The estimated construction timeline has not been revealed yet.
Subscribe to YIMBY’s daily e-mail
Follow YIMBYgram for real-time photo updates
Like YIMBY on Facebook
Follow YIMBY’s Twitter for the latest in YIMBYnews

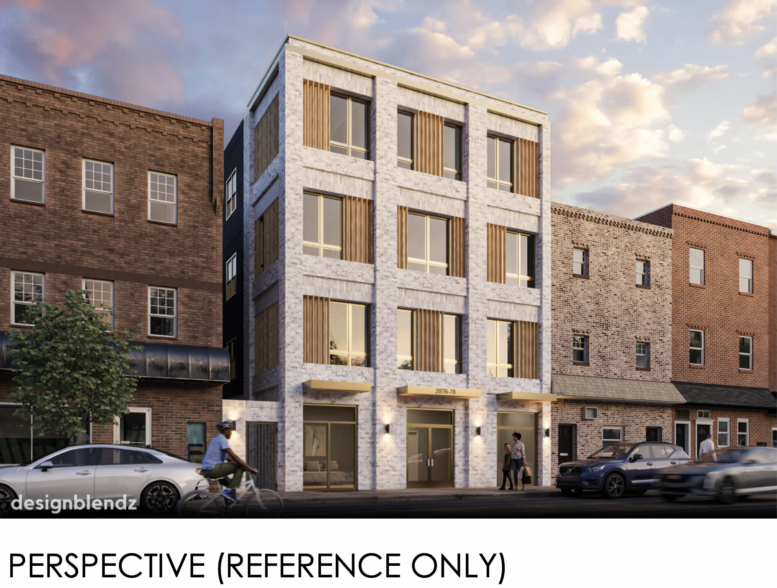
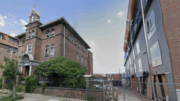


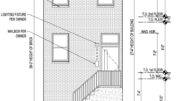
Great design. The south facing windows promise plenty of natural light.
The site includes a vacant lot at 2976 Richmond St. and a to-be-demolished three story with a great cornice but not much else at 2978 Richmond St. Directly across the street 140 feet from this project’s front door is heavily trafficked and noisy I-95.
Interstate 95 in close proximity and a major hike to the Market-Frankford Line is on the agenda for this promising development.
The lack of parking is rather unfortunate and surprising considering the proximity to I95.
Fortunately, SEPTA trolley route 15 serves the residents to many interesting destinations including the Philadelphia Zoological Gardens.
Overall, a solid development with good public transportation.
Good apt thanks
Just don’t turn it into section 8, thanks.