Renderings have been revealed for a 128-unit mixed-use building at 4240 Chestnut Street in Spruce Hill, West Philadelphia. Designed by DAS Architects, the building will rise seven stories tall. In total, the structure will hold 148,007 square feet of space. Office space, which will occupy 35,896 square feet, will be home to Intercultural Family Services, a non-profit community organization. The remainder of the building will consist of apartments ranging from studios to one- and two-bedrooms, spanning from 420 to 930 square feet. The building will include a green roof and a roof deck, as well as an underground garage that will hold 40 parking spaces. A fitness room and a study lounge will also be offered for building residents.
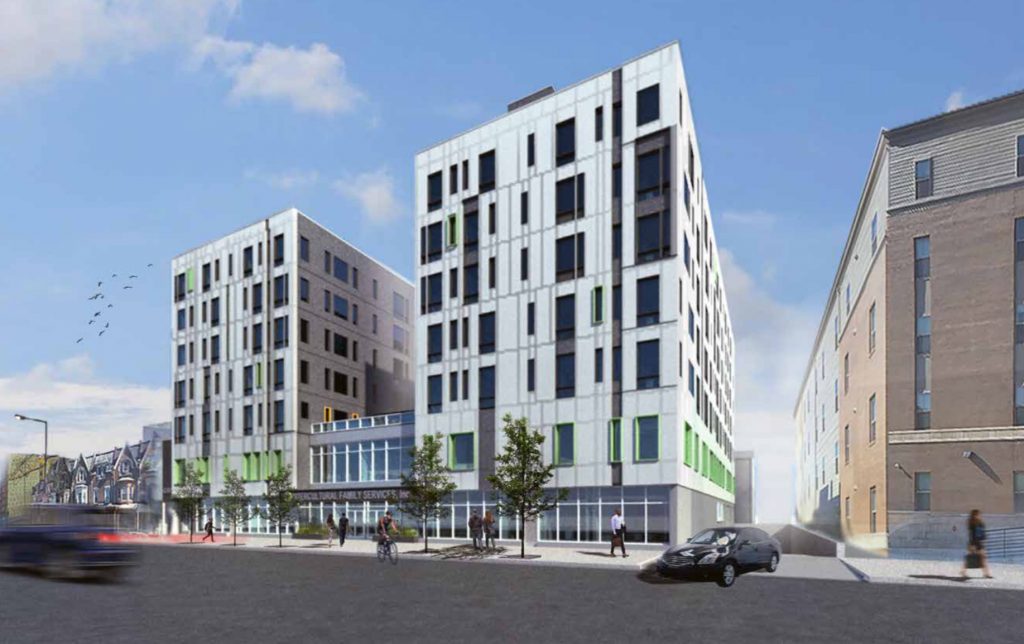
Rendering of 4240 Chestnut Street. Credit: DAS Architects.
The building will feature a stylized, modern exterior, comprised most largely of white cladding. Green and gray cladding will also be included as an accent. Floor-to-ceiling windows will span the ground floor, with large windows in differing sizes located on the upper floors. Five street trees will be planted, which will improve the street ambiance and partially make up for the curb cut that will be created for the underground garage.
A very different design will be located on the narrower, Sansom Street side of the building. Here, pleasant garden space will be added along the street, with a facade consisting of white and brown cladding. The three-story height of this portion of the building matches the scale of the adjacent homes on the block.
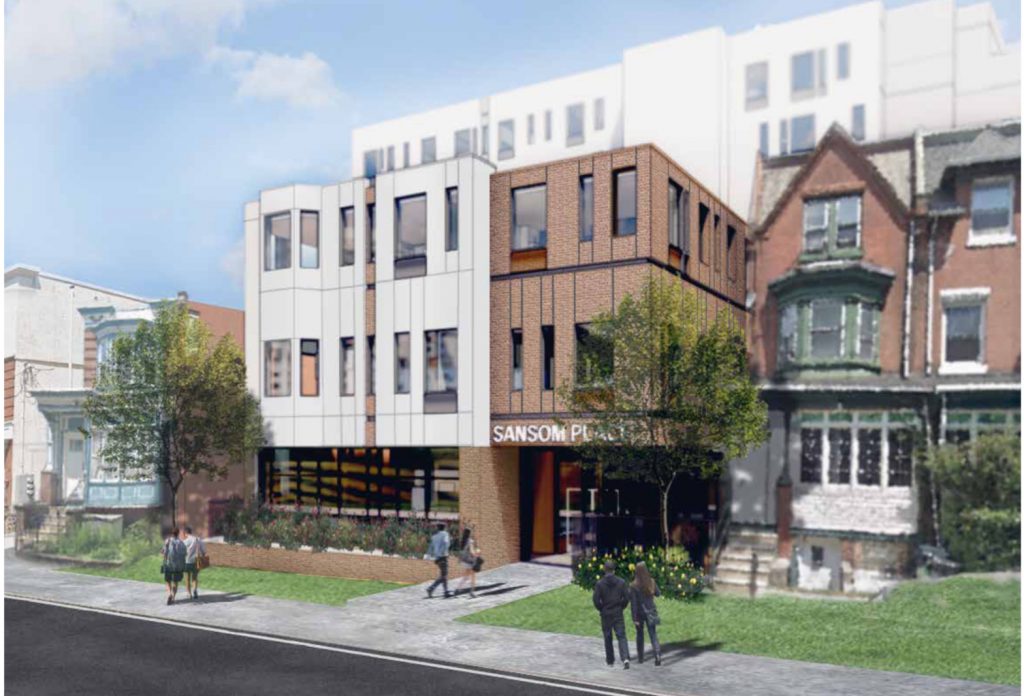
Rendering of 4240 Chestnut Street. Credit: DAS Architects.
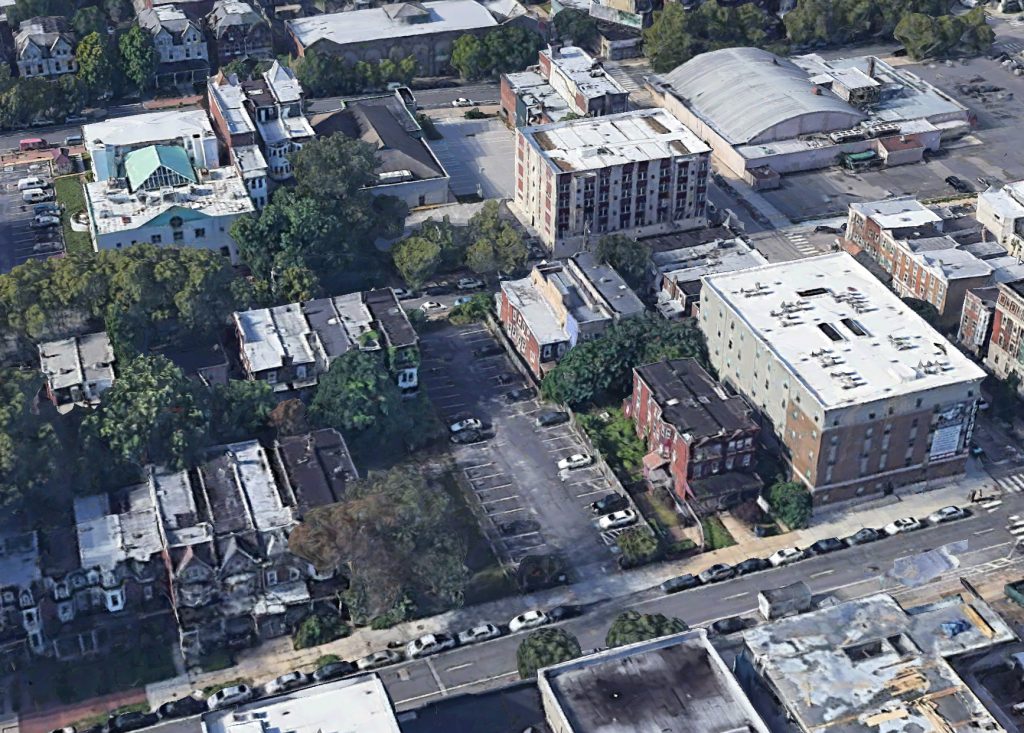
Aerial view of 4240 Chestnut Street site. Credit: Google.
The building will replace two lots, which will be combined into one. A surface parking lot runs through the property, connecting Chestnut Street to Sansom Street. A small vacant parcel sits adjacent, while an ornate set of twin rowhouses sit on the other side. The three-story homes feature beautiful brick exteriors with a porch on the ground floor and a crown atop the third.
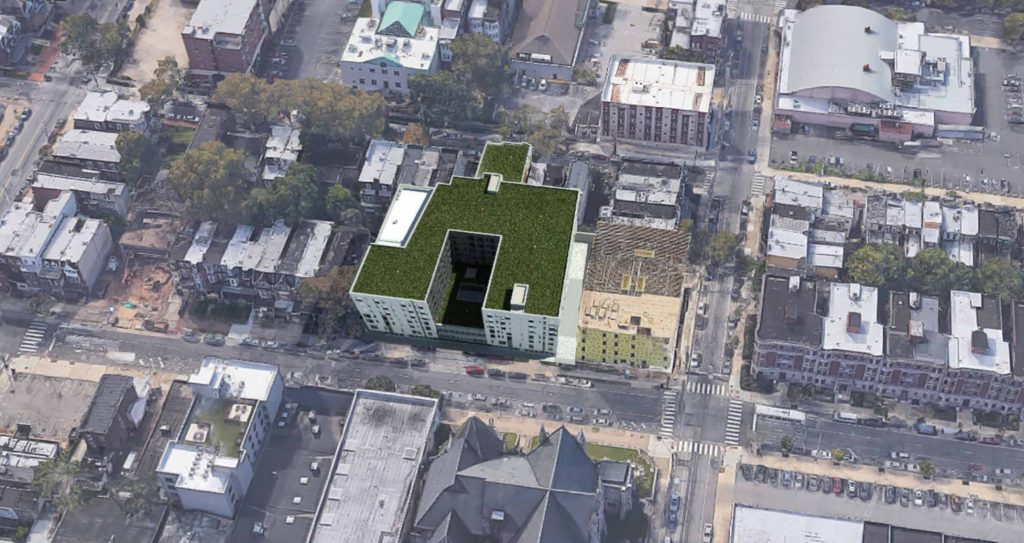
Rendering of 4240 Chestnut Street. Credit: DAS Architects.
The new building will certainly stand out from its surroundings, with its somewhat plain white facade with minimal details, standing next to some of the most decorated homes in the area. The loss of the existing homes will be quite unfortunate, removing architecturally refined structures from the city. Otherwise, the development appears great for the neighborhood. Adding office space and over 100 residential units over a largely underused property will be a great improvement for the site, as well as the removal of the existing vacant lot and parking area.
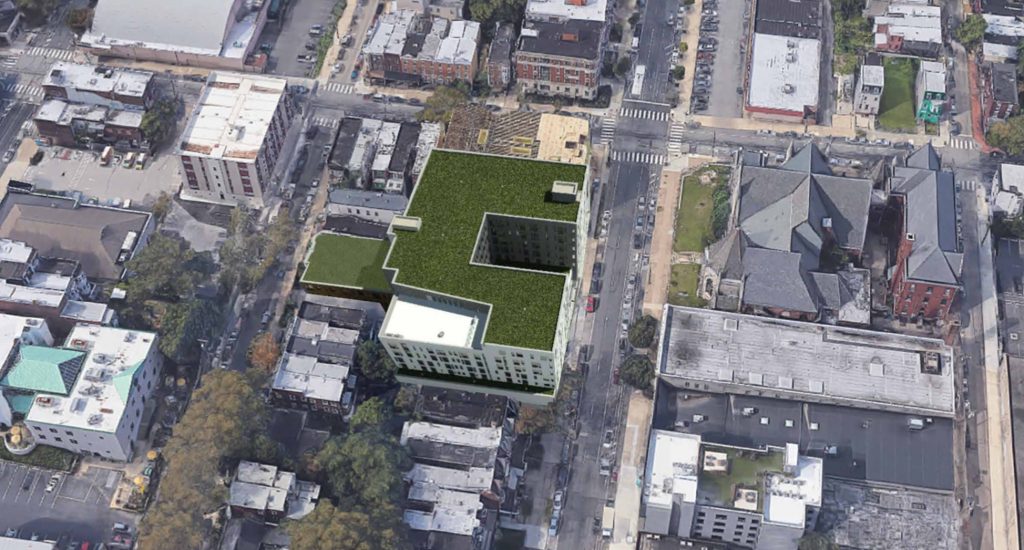
Rendering of 4240 Chestnut Street. Credit: DAS Architects.
Philly YIMBY will continue to track the development’s progress.
Subscribe to YIMBY’s daily e-mail
Follow YIMBYgram for real-time photo updates
Like YIMBY on Facebook
Follow YIMBY’s Twitter for the latest in YIMBYnews

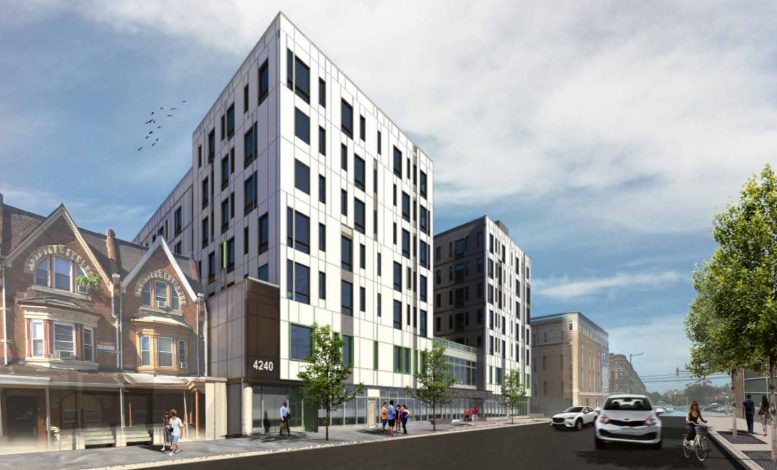
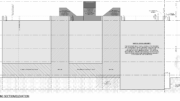



Replaced homes with apartments?
Not even remotely interested.
Those apartments will also be homes Brian.
And a lot more of them.
What a disgrace.