Permits have been issued for the construction of a 202-unit mixed-use building at 1650 West Girard Avenue in Francisville, North Philadelphia. Designed by Coscia Moos Architecture, the building will rise seven stories tall and hold 190,478 square feet of space, with commercial space located on the ground floor and apartments above. The development will feature a green roof and a parking garage. Construction costs are projected at $26 million. Tester Construction taking is listed as the contractor.
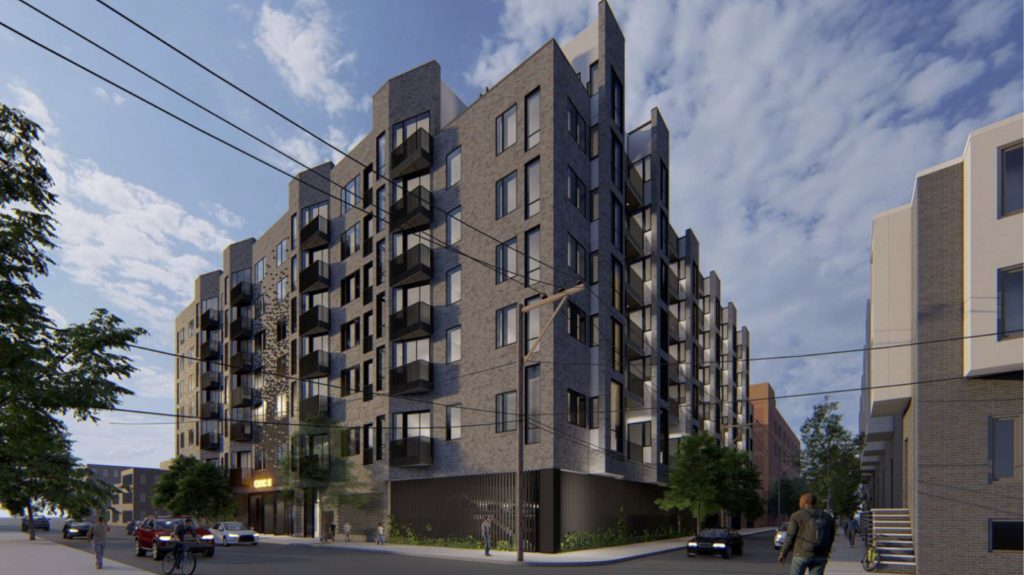
Rendering of 1650 West Girard Avenue. Credit: Coscia Moos.
The building will feature a modern, dark-colored exterior consisting primarily of gray brick and gray cladding. The property at hand is currently home to a parking lot that once served a hospital that was situated within the only building that stood on the block. The hospital was closed some time ago and was more recently renovated into a multi-family building dubbed The Civic, which provides a significant density boost and effective adaptive reuse of the structure. Now that the hospital is closed, however, and development has continued to boom in the surrounding neighborhood, a parking lot has made less and less sense at the site, so it is not surprising to see a large development of this scale moving forward at the location.
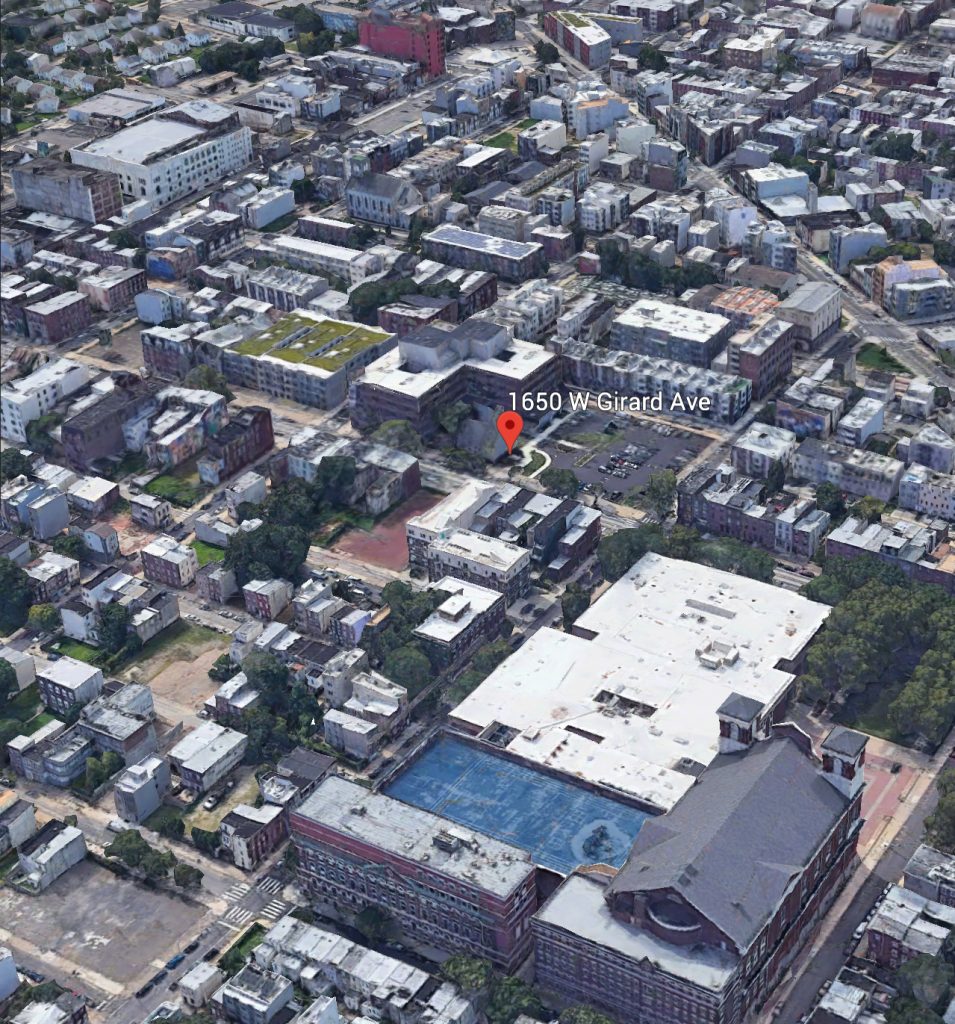
Aerial view of 1650 West Girard Avenue. Credit: Google.
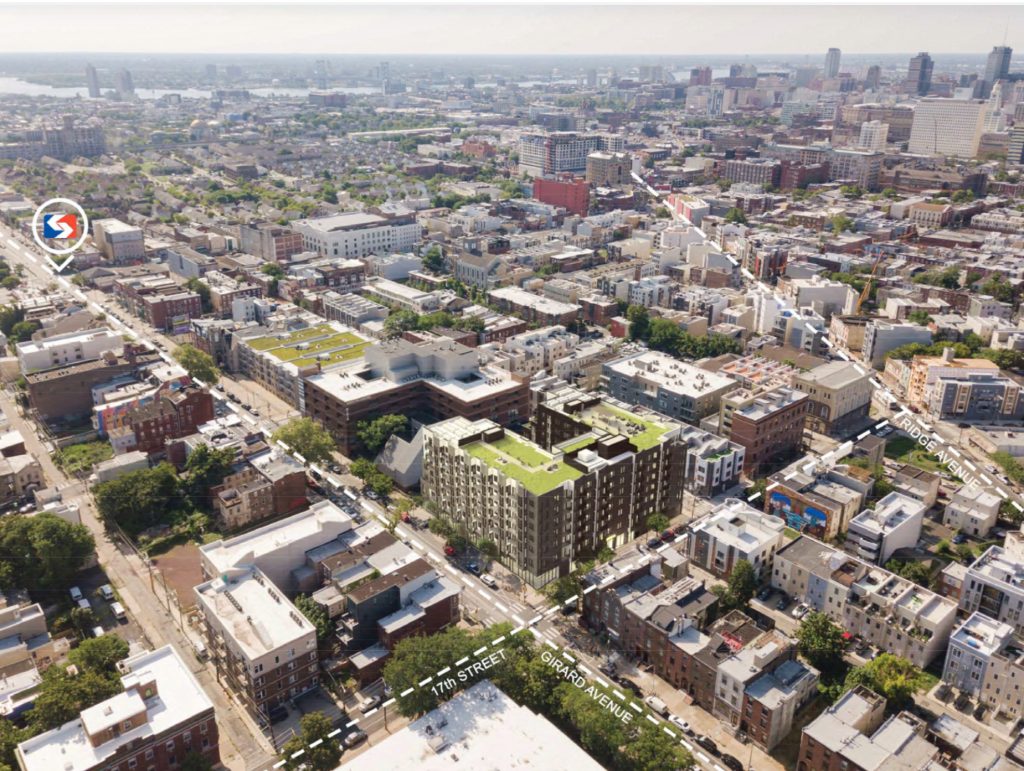
Rendering of 1650 West Girard Avenue. Credit: Coscia Moos.
The addition of the new mixed-use building will be a great improvement for the area, removing an under-used property in a neighborhood with extremely heavy development demand. The unit count is actually higher than what original plans called for. When the project went to the Civic Design Review, 192 residential units were planned within the structure, so ten units were added somewhere along the line. This only makes the project even more transformational, which will help bring further residents and density to the area, which will support existing local businesses and will help attract more.
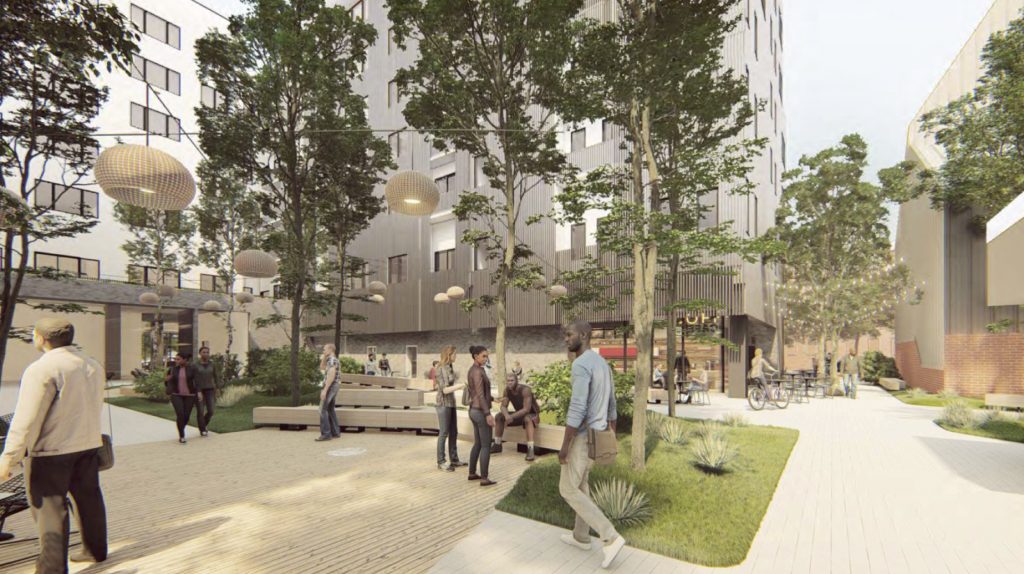
Rendering of 1650 West Girard Avenue. Credit: Coscia Moos.
Philly YIMBY will continue to track progress made on the development.
Subscribe to YIMBY’s daily e-mail
Follow YIMBYgram for real-time photo updates
Like YIMBY on Facebook
Follow YIMBY’s Twitter for the latest in YIMBYnews

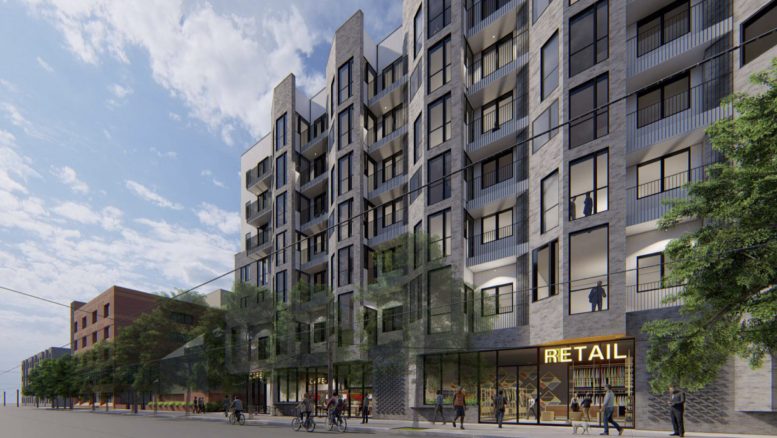


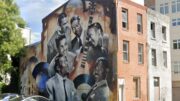
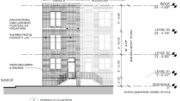
Grammar check.