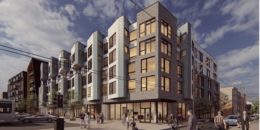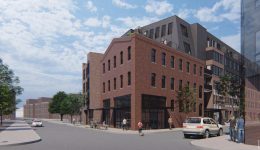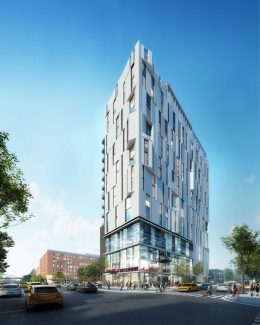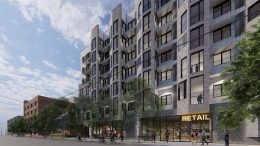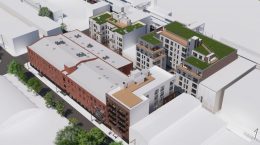Permits Issued for 828-40 North 2nd Street in Northern Liberties, North Philadelphia
Permits have been issued for the construction of a 55-unit mixed-use building located at 828-40 North 2nd Street in Northern Liberties, North Philadelphia. Upon completion, the new building will rise five stories tall, with a commercial space at the ground floor. Designed by Coscia Moos Architecture, the building will span a total of 59,375 square feet. Permits list the construction cost at just over $7.1 million.

