Renderings have been revealed for a 611-unit mixed-use development at 1200 Normandy Place in the Navy Yard in South Philadelphia. Designed by DIGSAU and developed by Ensemble Investments and Mosaic Development Partners, the complex will be a huge milestone for the district, which is receiving billions of dollars in investment for the area’s master plan.
The project will consist of two adjacent buildings, with a new thoroughfare to be built in between. Building A will hold 265 residential units, which will occupy 384,190 square feet of space. The ground floor will feature 8,617 square feet of commercial space, bringing the total area in the structure to 392,807 square feet of space. Building B will accommodate 346 residential units, which will take up 294,411 square feet. A planned 17,138 square feet of commercial space will be situated on the ground floor, bringing the total to 311,549 square feet. The two buildings will also include parking space for 166 cars and 230 bicycles.
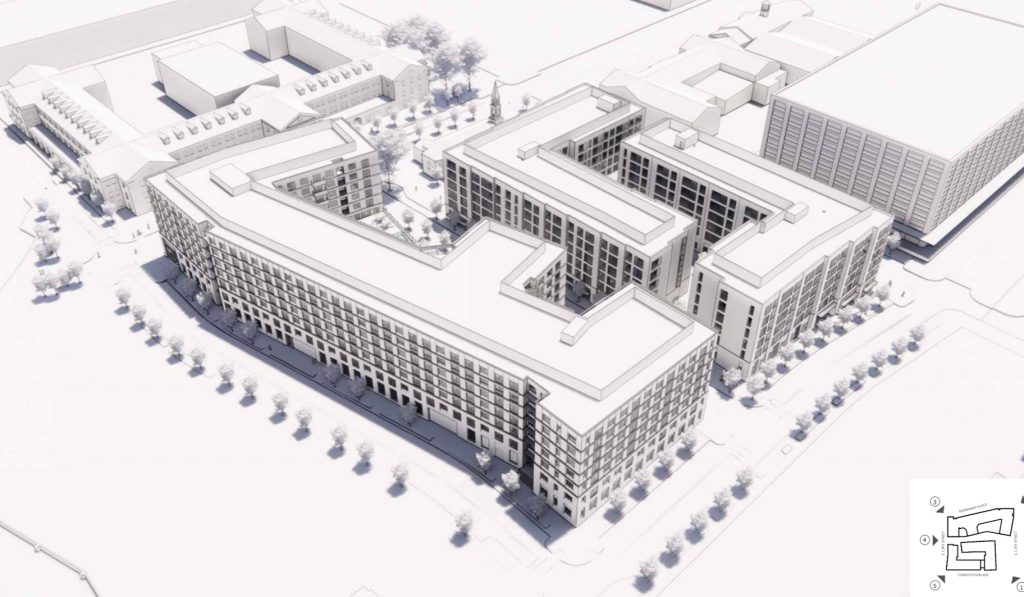
Rendering of 1200 Normandy Place. Credit: DIGSAU.
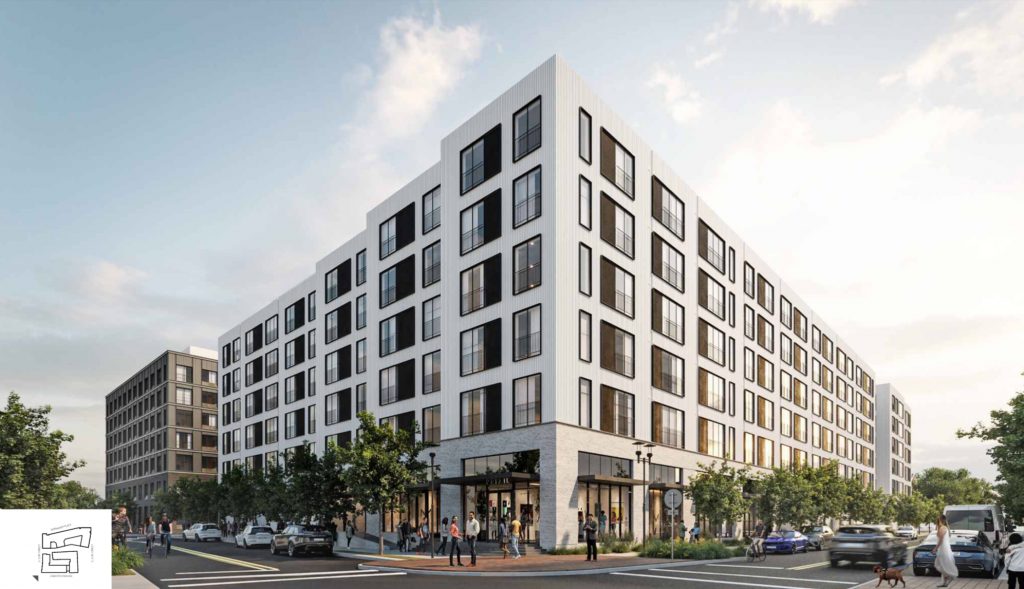
Rendering of 1200 Normandy Place. Credit: DIGSAU.
The development will feature an attractive, modern exterior. One of the buildings will boast a white metal-paneled exterior, with an assortment of uniformly-sized windows taking up a large portion of the facade. The ground floor will use white brick and boast floor-to-ceiling windows.
Meanwhile, a contrasting design will be seen on the other building, adding variety to the block. The building is much darker, with dark gray metal paneling used on the upper floors, while the ground two floors feature dark gray brick. The building will also feature uniformly-sized windows.
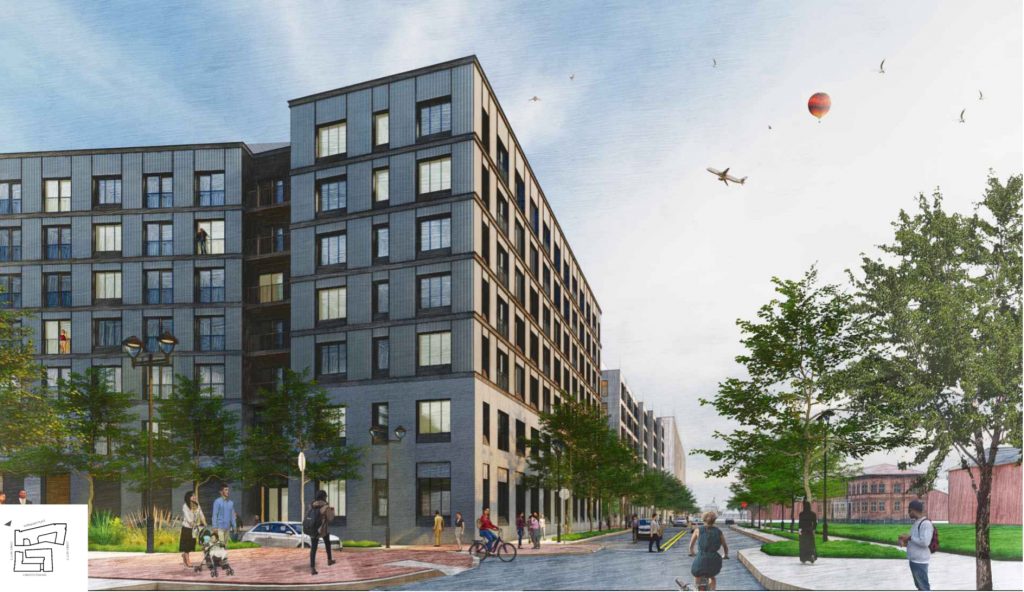
Rendering of 1200 Normandy Place. Credit: DIGSAU.
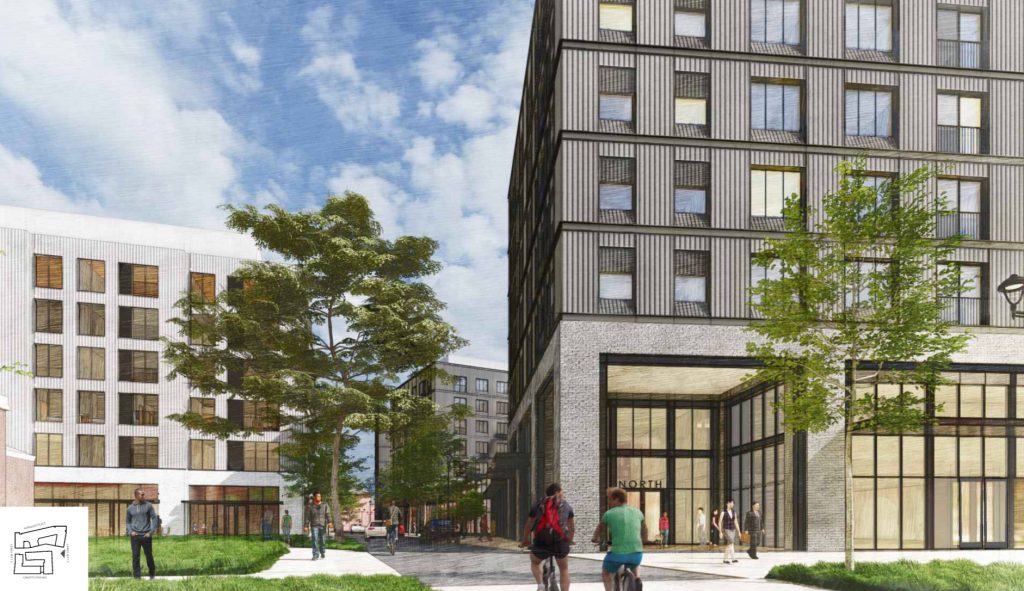
Rendering of 1200 Normandy Place. Credit: DIGSAU.
Something that certainly stands out about the project’s design, however, is its planned street presence. Renderings show a large variety of street trees planted around the footprint of each building, as well as garden space and wide sidewalks. These sidewalks will be fronted with attractive floor-to-ceiling windows, a tactic that has proved very consistent in improving streetscapes in cities across the world. The new street will also make the surrounding area more accessible.
The development will replace a large open field that has sat vacant for many years, despite the Navy Yard continuing to accelerate its ambitious development program. The prewar chapel at the corner of the block will be preserved and will become the anchor for a planned green space.
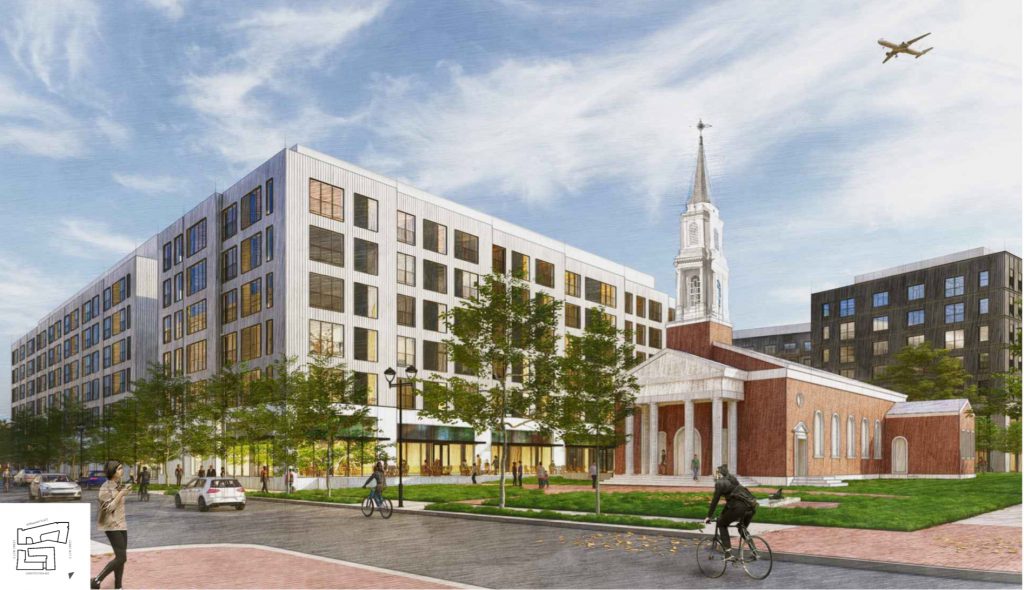
Rendering of 1200 Normandy Place. Credit: DIGSAU.
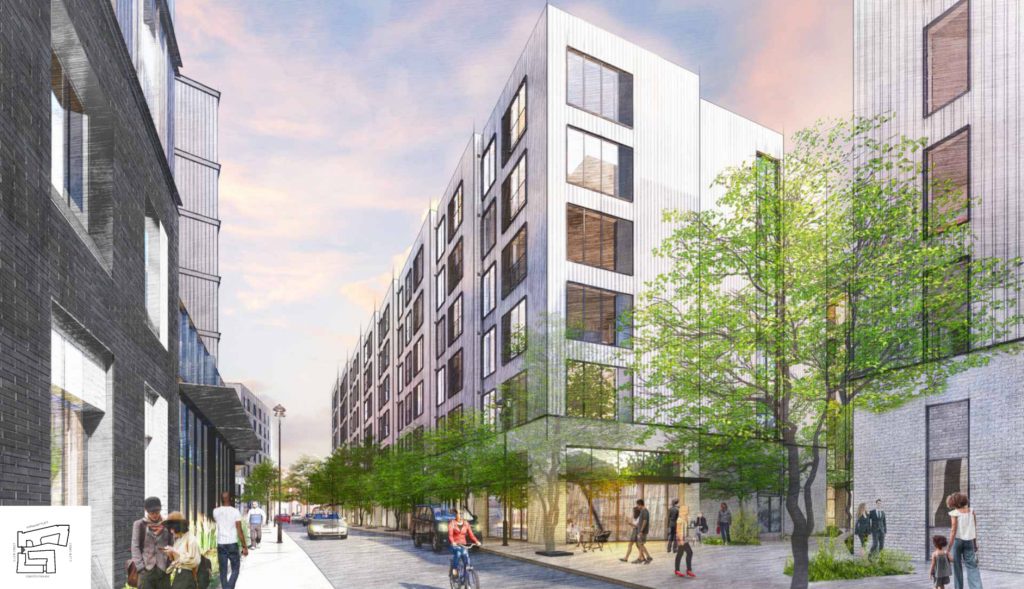
Rendering of 1200 Normandy Place. Credit: DIGSAU.
The development is incredibly exciting and important to the area’s future growth. Though residents once lived in the area, when it was more generally occupied by the US Navy, its transition to a major office and employment center has left the area barren of any permanent, around-the-clock residents. As such, this addition will bring the first residents back into the area. Because of this, it has to be a rather large addition, and the addition of 611 units will be well-suited for this purpose.
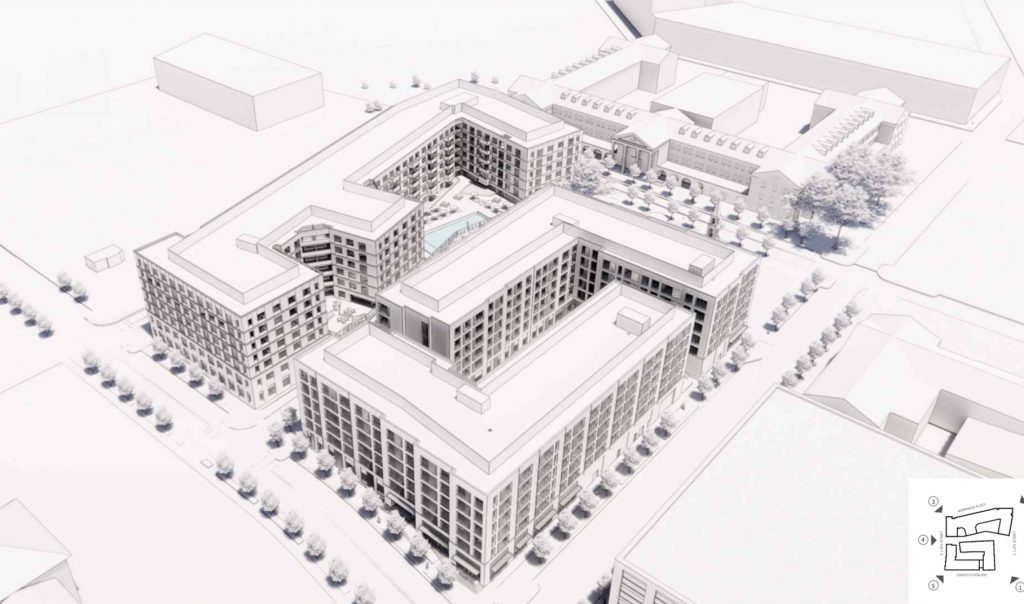
Rendering of 1200 Normandy Place. Credit: DIGSAU.
Philly YIMBY will continue to track this particular project’s progress, as well as that of the entire Navy Yard in the future.
Subscribe to YIMBY’s daily e-mail
Follow YIMBYgram for real-time photo updates
Like YIMBY on Facebook
Follow YIMBY’s Twitter for the latest in YIMBYnews

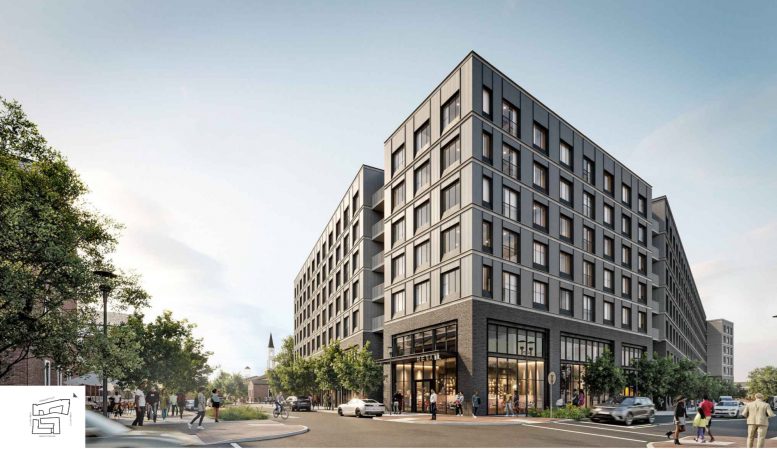
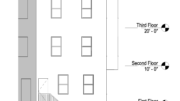
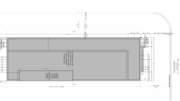
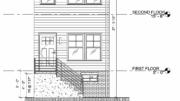
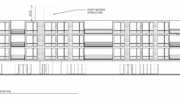
Society Hill South.
Got it.
They need to up the parking spaces for this project. This area has poor public transit access.
Gross and sad.