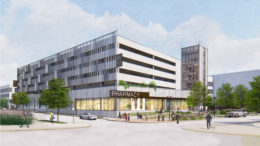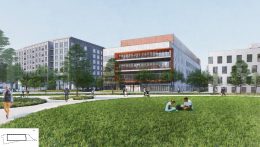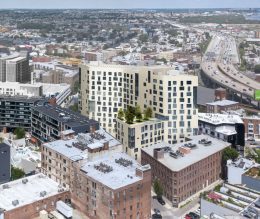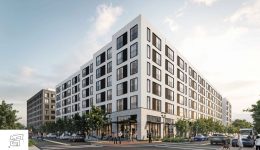Permits Issued for Multi-Level Garage at 1201 Normandy Place in the Navy Yard, South Philadelphia
Permits have been issued for the construction of a parking garage at 1201 Normandy Place in The Navy Yard, South Philadelphia. Designed by DIGSAU, the new building will rise six stories tall, with commercial space on the ground floor that will span 11,882 square feet. The structure will hold a total over 240,000 square feet with 661 parking spaces. Construction costs are estimated at $20 million.




