Permits have been issued for the construction of a parking garage at 1201 Normandy Place in The Navy Yard, South Philadelphia. Designed by DIGSAU, the new building will rise six stories tall, with commercial space on the ground floor that will span 11,882 square feet. The structure will hold a total over 240,000 square feet with 661 parking spaces. Construction costs are estimated at $20 million.
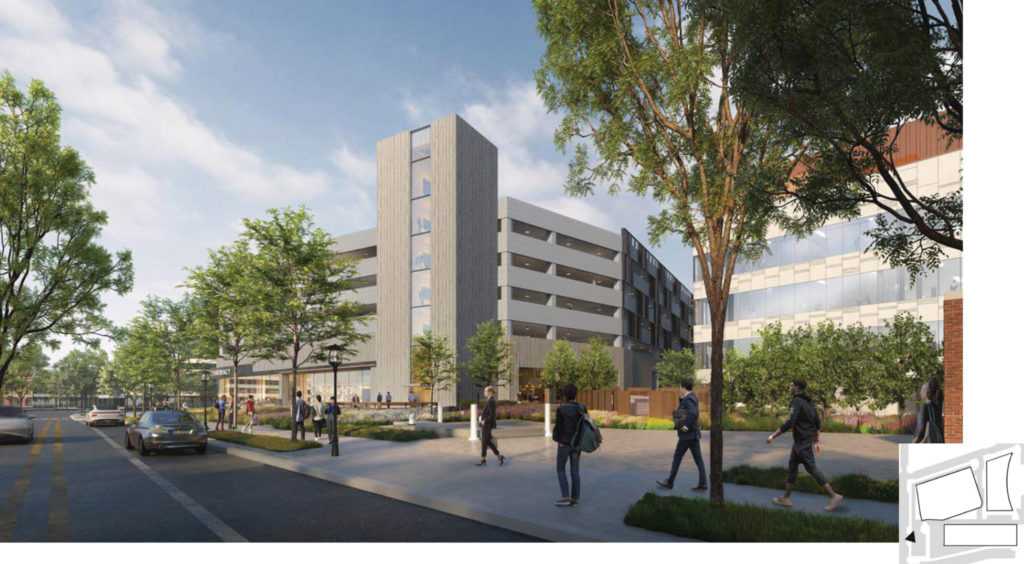
1201 Normandy Place. Credit: DIGSAU.
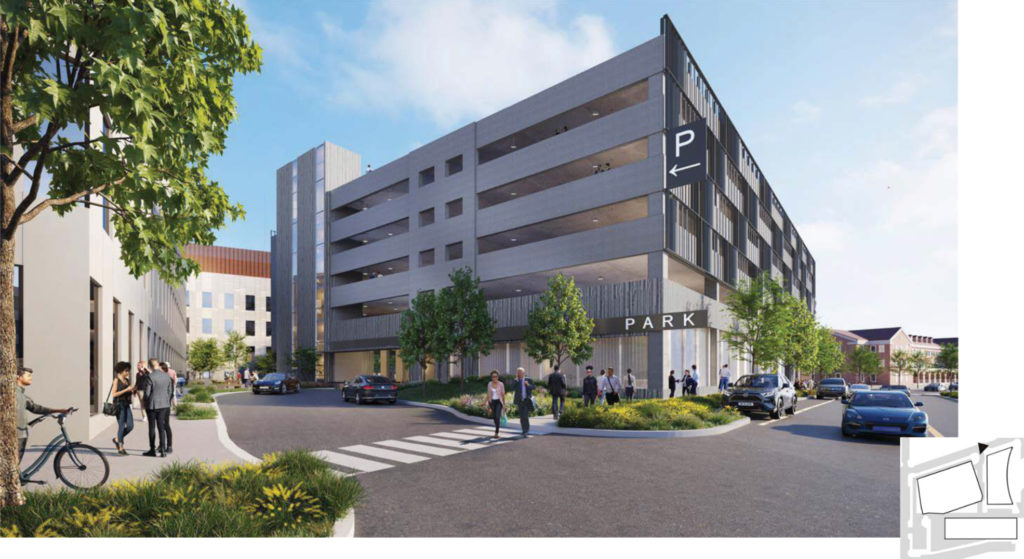
1201 Normandy Place. Credit: DIGSAU.
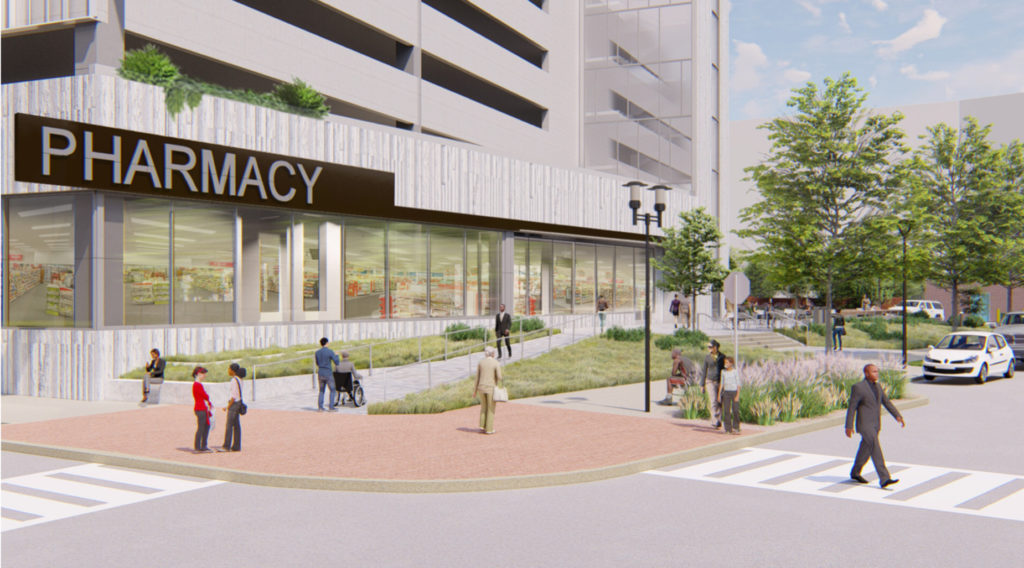
1201 Normandy Place. Credit: DIGSAU.
The building’s design is relatively plain, as most parking garages go. The structure itself will be constructed from concrete, which on prominent street facing sides of the building will be masked behind gray metal sheets, which will prevent the structure from being a pure eyesore for the surrounding area. The commercial space at the ground floor will utilize floor-to-ceiling windows to make for a better street presence.
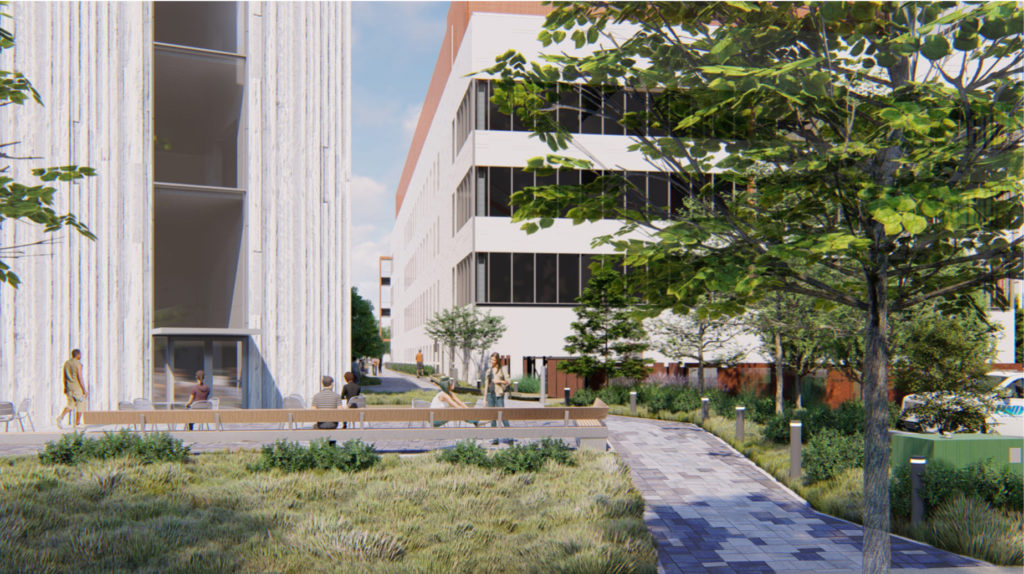
1201 Normandy Place. Credit: DIGSAU.
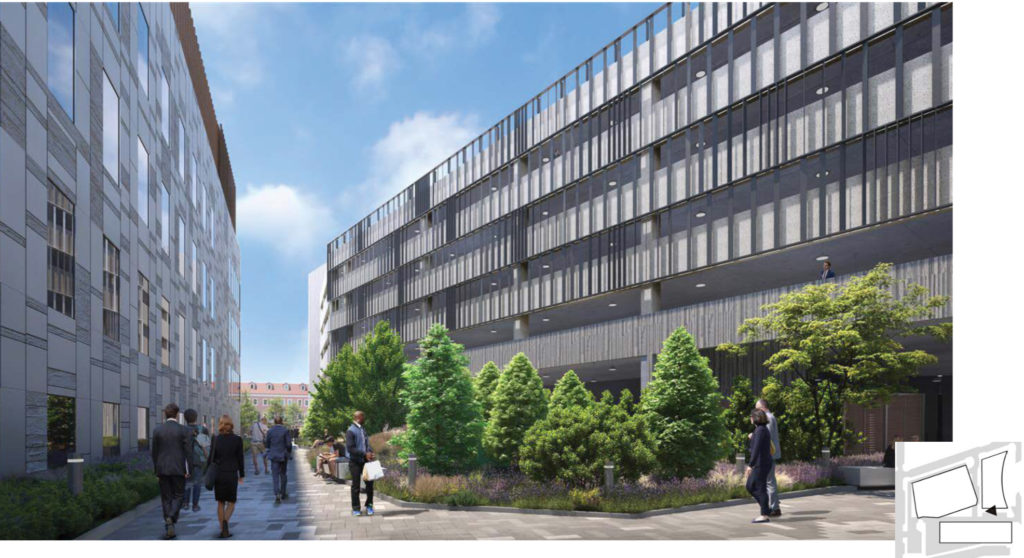
1201 Normandy Place. Credit: DIGSAU.
At the interior of the block, there will be a pedestrian-only space that will be a solid addition to the landscape of the Navy Yard. A wide sidewalk will cut through the triangular area, with small garden-like green spaces to the sides, and enclosed by the surrounding garage and office buildings.
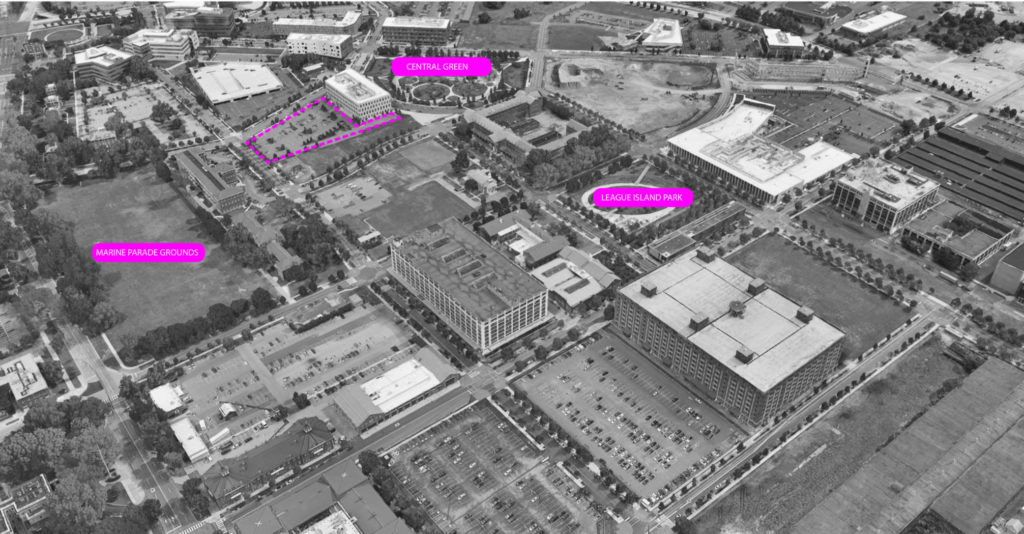
1201 Normandy Place. Credit: DIGSAU.
The new garage structure will replace a surface parking lot that occupies a large portion of the block, which sits just off of Central Green, behind fairly recently constructed office building, and next to an under-construction life sciences building that YIMBY recently shared. The lot is one of an unfortunately high quantity in the surrounding area, and is certainly not offering anything for passersby. The new commercial space on the ground floor will make for an improvement in terms of the pedestrian scape.
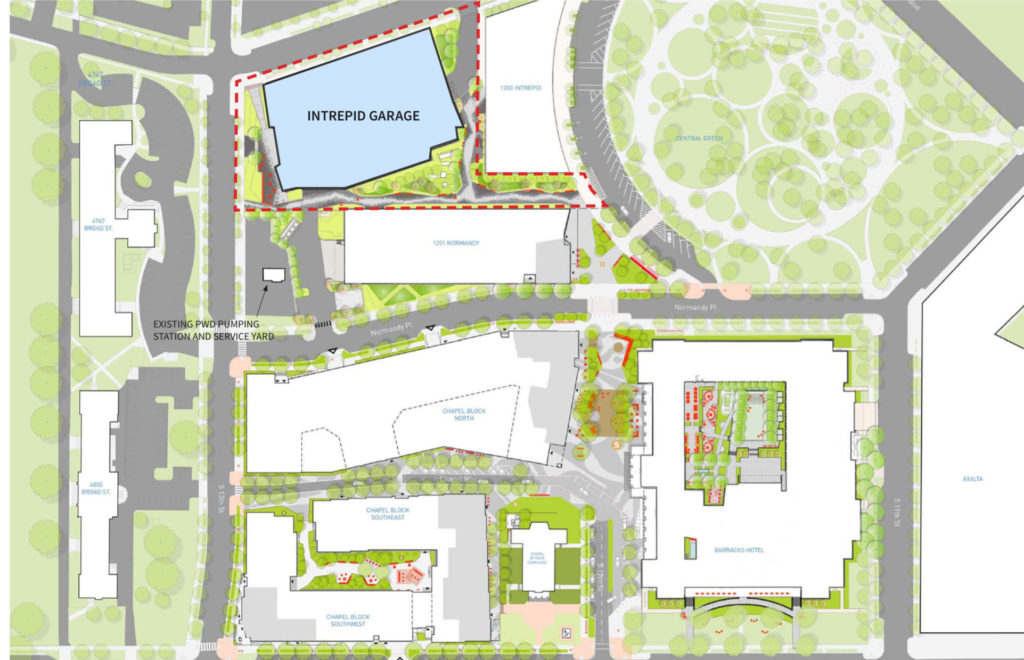
1201 Normandy Place. Credit: DIGSAU.
While the addition of a car-dependent facility at this location is not ideal, it is a “necessary evil” for the surrounding area. As Ensemble and Mosaic look to develop upon more land parcels throughout the Navy Yard, developers saw the need for increased parking capacity, which this new garage will handle. Additionally, seeing more commercial space arrive throughout the area ill help make it a livelier area that acts as a larger destination for surrounding communities. While there are currently very limited commercial offerings in the area, with most workers eating in building cafeterias or something else of the sort, the addition of new retail and restaurant spaces will have the area feeling more like a neighborhood and not just an office district. The addition of more than 600 residential units across the street will help this transformation, as well.
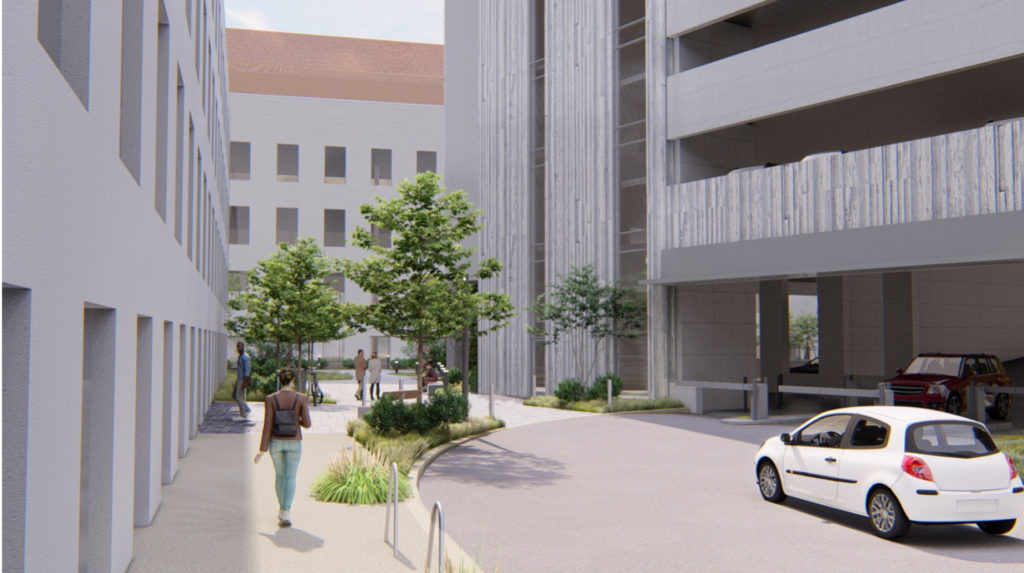
1201 Normandy Place. Credit: DIGSAU.
YIMBY hopes that this garage serves as a signal of increased demand and development in The Navy Yard. If developers were to begin taking major strides towards fulfilling the area’s master plan (which they already have), this garage will be able to serve the expanded office and residential offerings. The Navy Yard has the potential, and has largely already been successful as becoming one of the region’s leading business districts, up there with other city areas like Center City, University City, and Temple University.
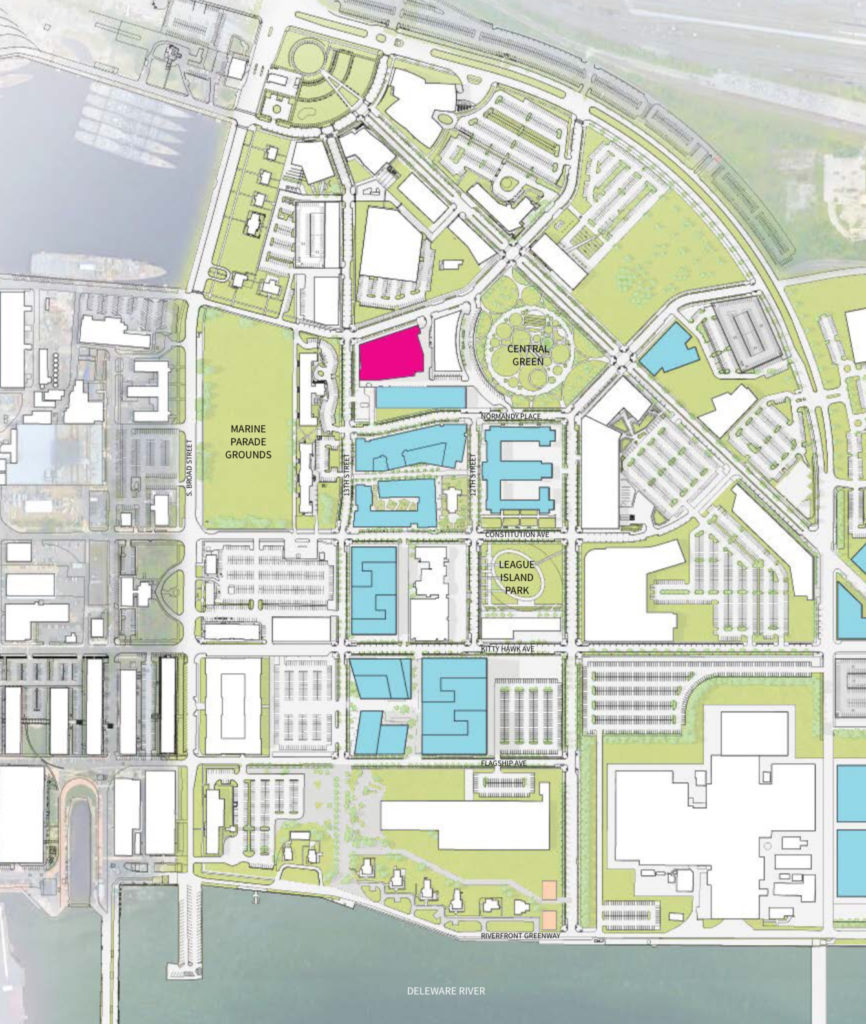
1201 Normandy Place. Credit: DIGSAU.
No completion date is known for the project at this time, though construction may be finished by 2023.
Subscribe to YIMBY’s daily e-mail
Follow YIMBYgram for real-time photo updates
Like YIMBY on Facebook
Follow YIMBY’s Twitter for the latest in YIMBYnews

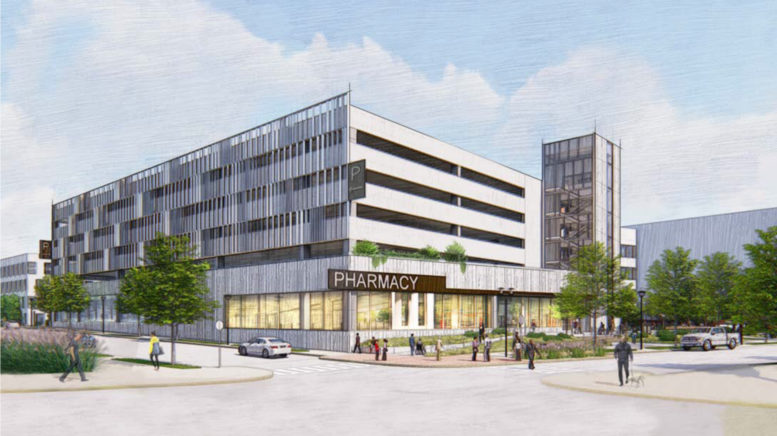
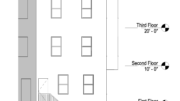
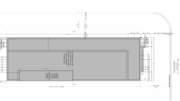
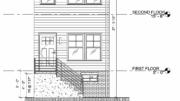
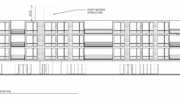
Be the first to comment on "Permits Issued for Multi-Level Garage at 1201 Normandy Place in the Navy Yard, South Philadelphia"