Permits have been issued for for a 611-unit development at 1200 Normandy Place in the Navy Yard in South Philadelphia. Designed by DIGSAU and will be developed by Ensemble Investments and Mosaic Development Partners, the complex will consist of two mixed-use buildings with commercial space on the ground floor. Both buildings have received permits. Between the two buildings, there will be parking for 160 cars and 230 bikes.
Building A will be situated in the northern portion of the site and will rise seven stories tall and feature 265 residential units, as well as amenity space and parking. The structure will span 407,272 square feet and cost $140 million to build.
Building B will rise six stories tall and will hold 346 residential units, and will also include amenity space and parking. In total, the structure will hold 229,423 square feet of space, and will cost $120 million to build.
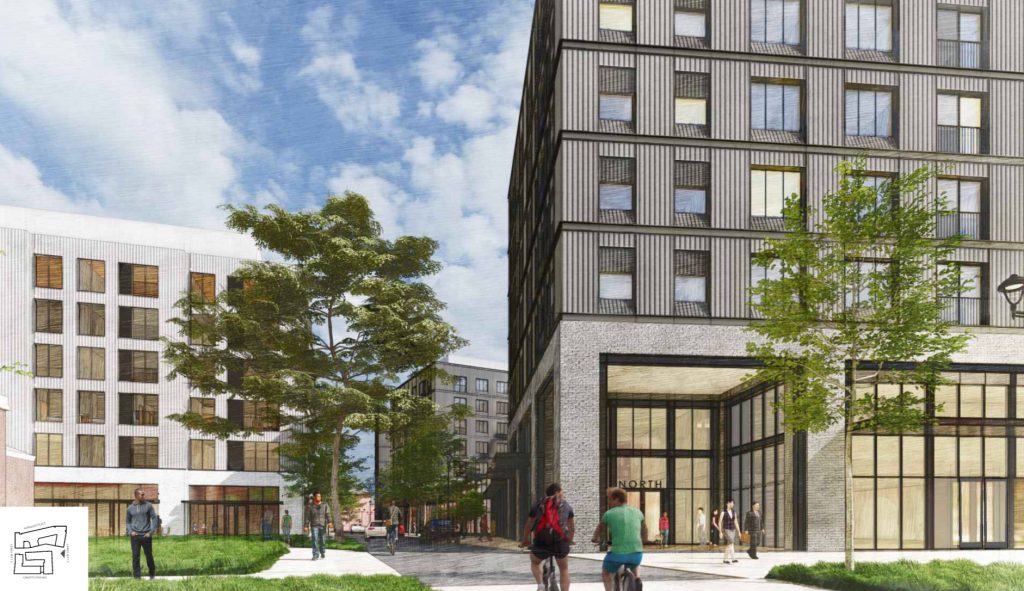
Rendering of 1200 Normandy Place. Credit: Digsau.
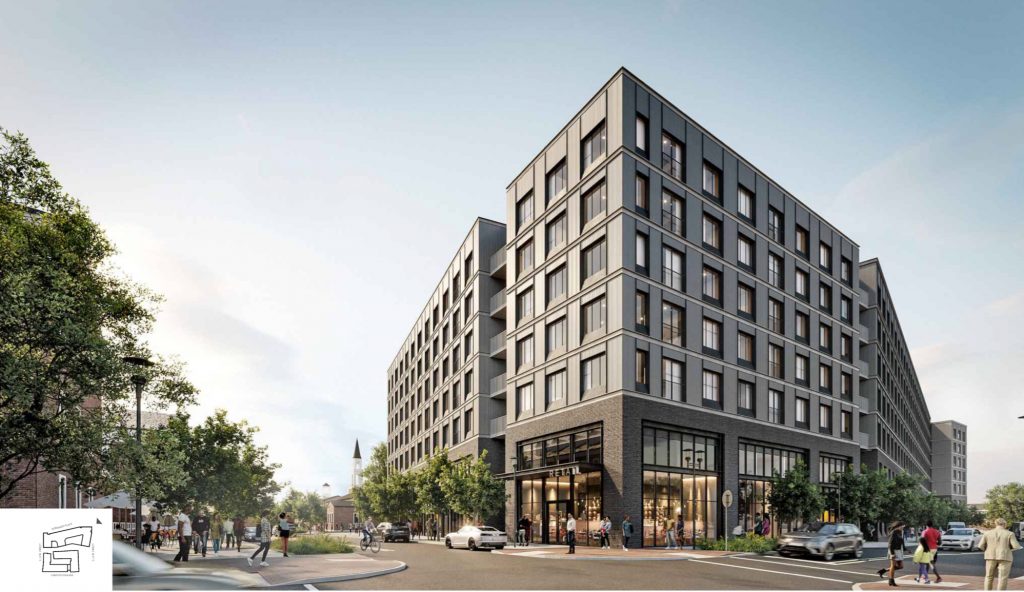
Rendering of 1200 Normandy Place. Credit: Digsau.
The buildings will feature modern exteriors that should look very attractive when completed. Brick podiums can be found at each building, while the upper floors will be clad in metal and feature uniformly-sized windows. Floor-to ceiling windows along the base of each building, together with street trees, will improve the urban atmosphere of the Navy Yard, and the new thoroughfare that will be created between the two buildings will create a unique space.
The arrangement of the buildings shows how much density is being packed in to the site. Courtyards and extra wings to each building will be added to allow for more interior-facing units. Currently, the block where the buildings will rise on is largely unoccupied, save for a prewar chapel. The rest of the site is a large open field that has long been awaiting development. The chapel will remain standing, anchoring a new planned green space that will make the new apartment buildings all the more desirable.
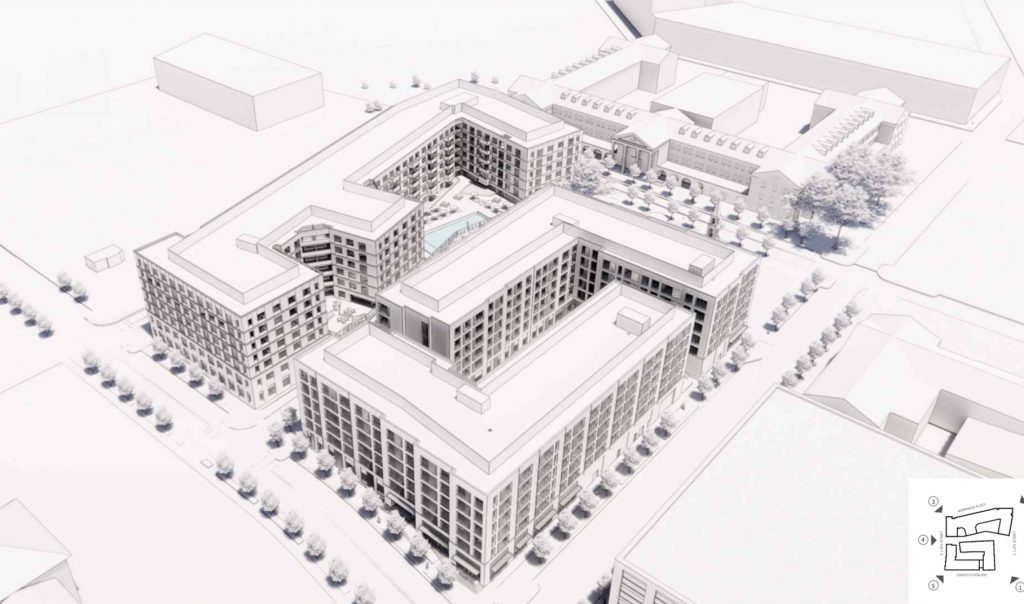
Rendering of 1200 Normandy Place. Credit: Digsau.
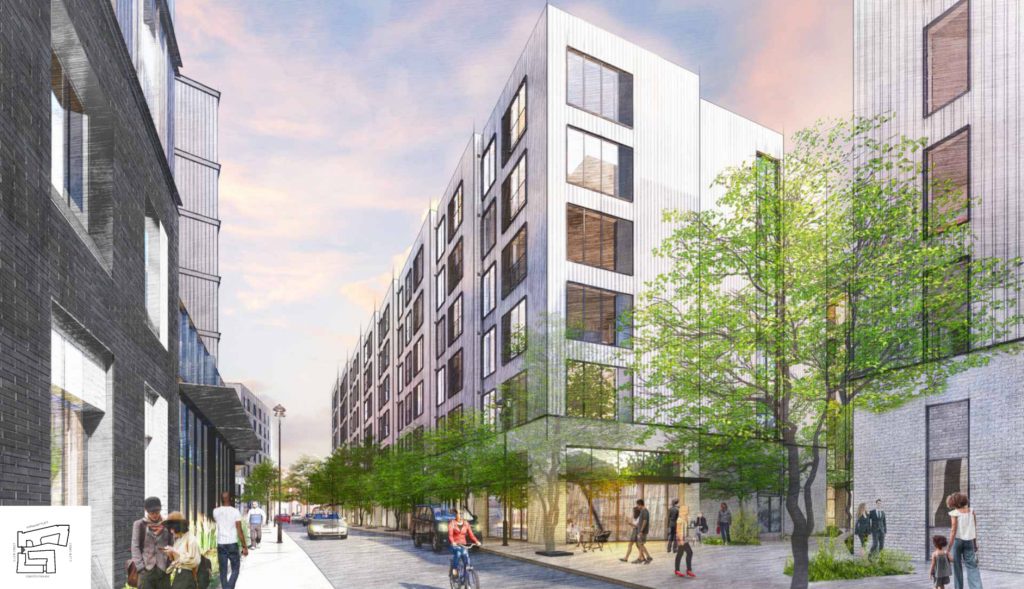
Rendering of 1200 Normandy Place. Credit: Digsau.
Beyond the development’s large size, however, location is the most important aspect of the project. These two mixed-use buildings will provide the first residents and permanent 24/7 life to the Navy Yard since the US Navy largely vacated the area. The buildings will rise as part of the Navy Yard master plan, which will see billions of dollars invested to bring full-time residential presence. This project will be both one of the first and most notable additions to the area. Since it is brining the inaugural residents to the district, it makes sense on why there will be so much bulk and density arriving within it. Hopefully, more development will soon follow.
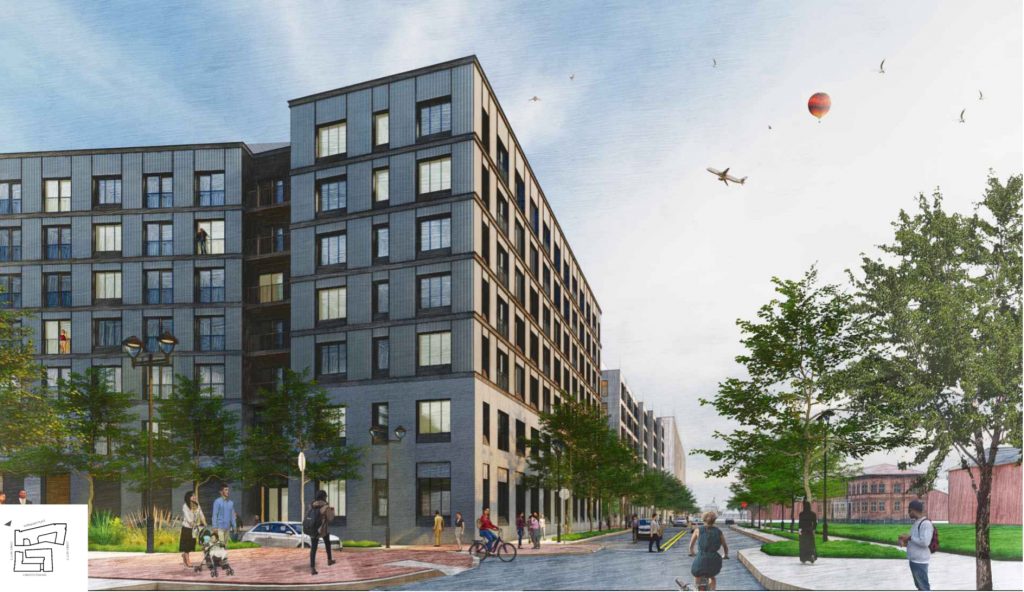
Rendering of 1200 Normandy Place. Credit: Digsau.
YIMBY will continue to monitor the development’s progress moving forward.
Subscribe to YIMBY’s daily e-mail
Follow YIMBYgram for real-time photo updates
Like YIMBY on Facebook
Follow YIMBY’s Twitter for the latest in YIMBYnews

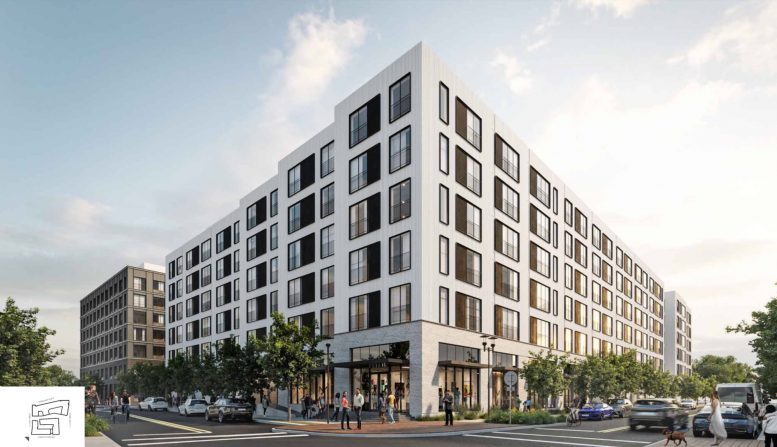
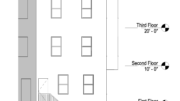
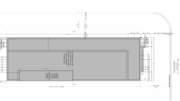
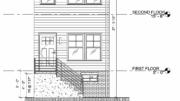
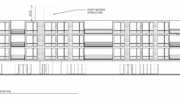
Love it. And there’s so much in the sky — birds, balloon and plane, oh my.
Hopefully this will lead to extension of BSS tp a new subway station called Navy Yard! (My suggestion for a name, others can propose names )