Permits have been issued for the construction of a two-story single family dwelling at 2603 Wilder Street in Grays Ferry, South Philadelphia. The project will rise on a vacant parcel situated near Wilder Street, mid-block between South 26th Street and South 27th Street. The project team includes RSG Management LLC as contractor, with design work by A2 Design Group LLC.
The total construction cost is indicated at $195,000, which includes $150,000 in general construction, $10,000 in electrical work, $10,000 in mechanical work, $15,000 in plumbing work, and $10,000 in excavation.
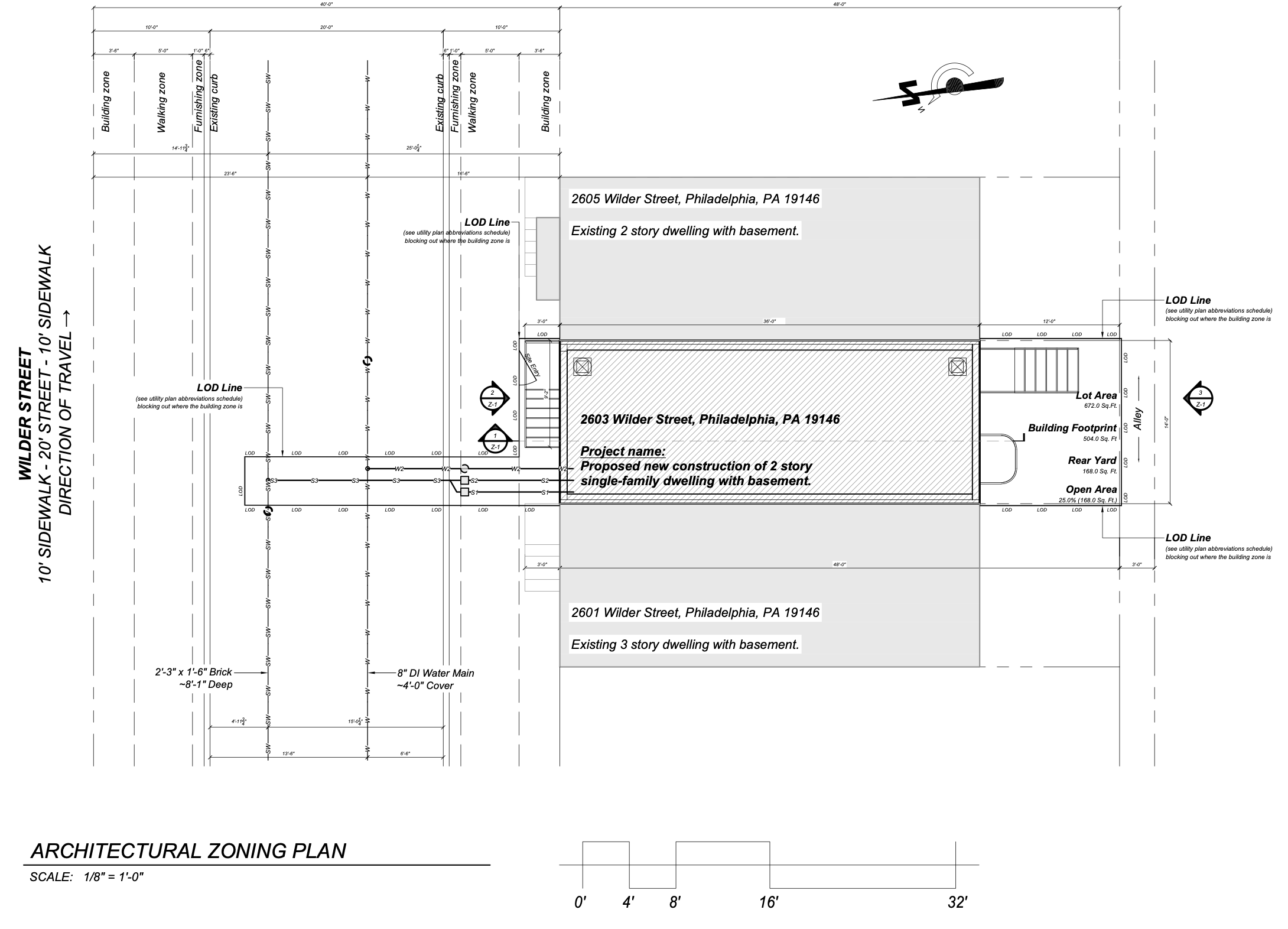
2603 Wilder Street Plan via A2 Design Group LLC
Permits list a total construction area of 1,948 square feet. The development will include full underpinning, a cellar, and a single-family household under the R-3 zoning designation. Drawings show a two-story structure on reinforced concrete foundations, with a front entry facing Wilder Street and horizontal siding above a masonry base. The second floor features paired windows and a simple parapet line. The rear facade includes access to the yard at grade. The building height reaches 26 feet to the roof and maintains a rear yard depth of 12 feet. The residence will occupy a narrow lot measuring approximately 14 by 48 feet and will align with party walls on both sides.
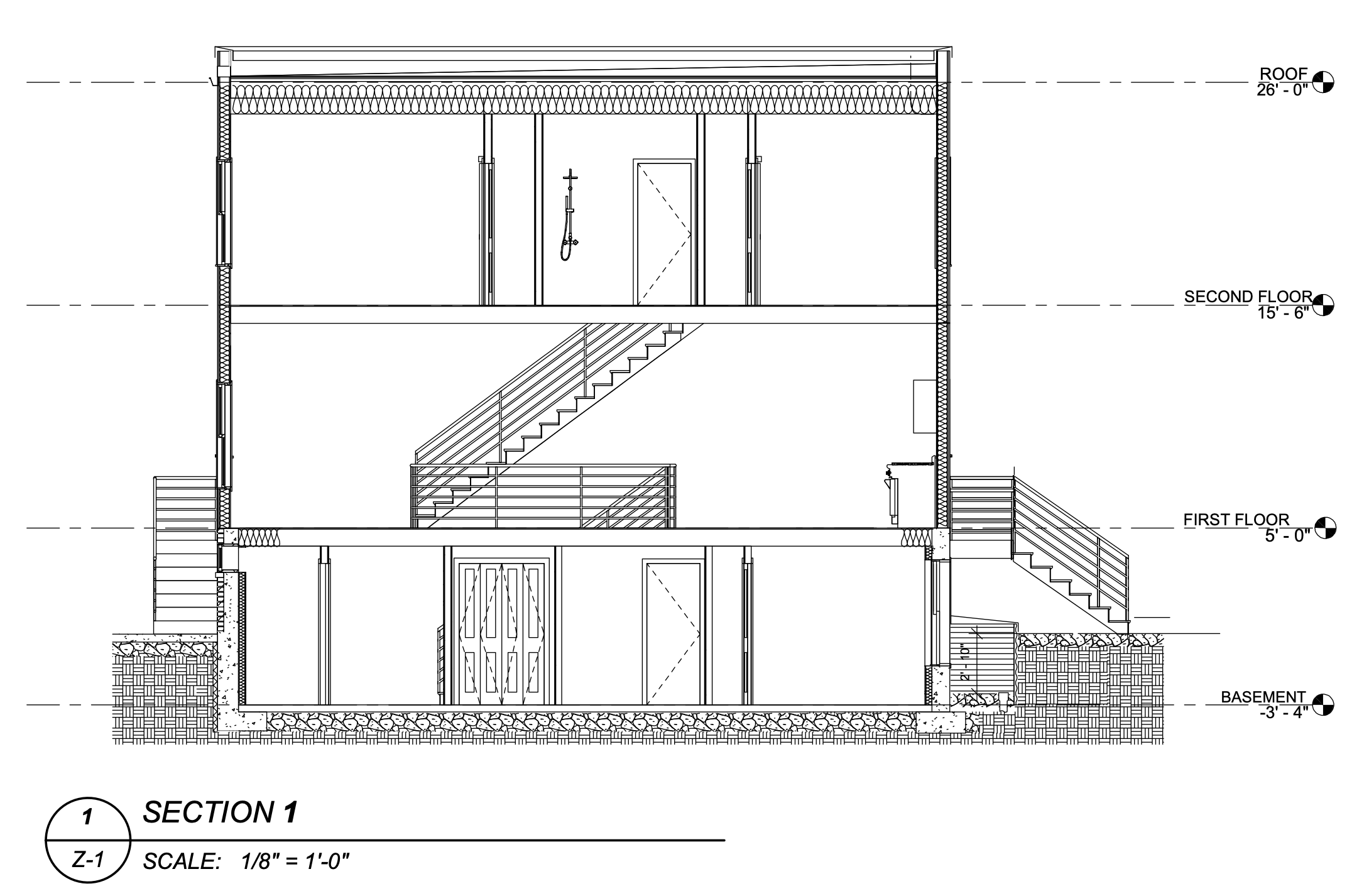
2603 Wilder Street Section via A2 Design Group LLC
Zoning approval was issued in July 2025, followed by building permit issuance in November 2025.
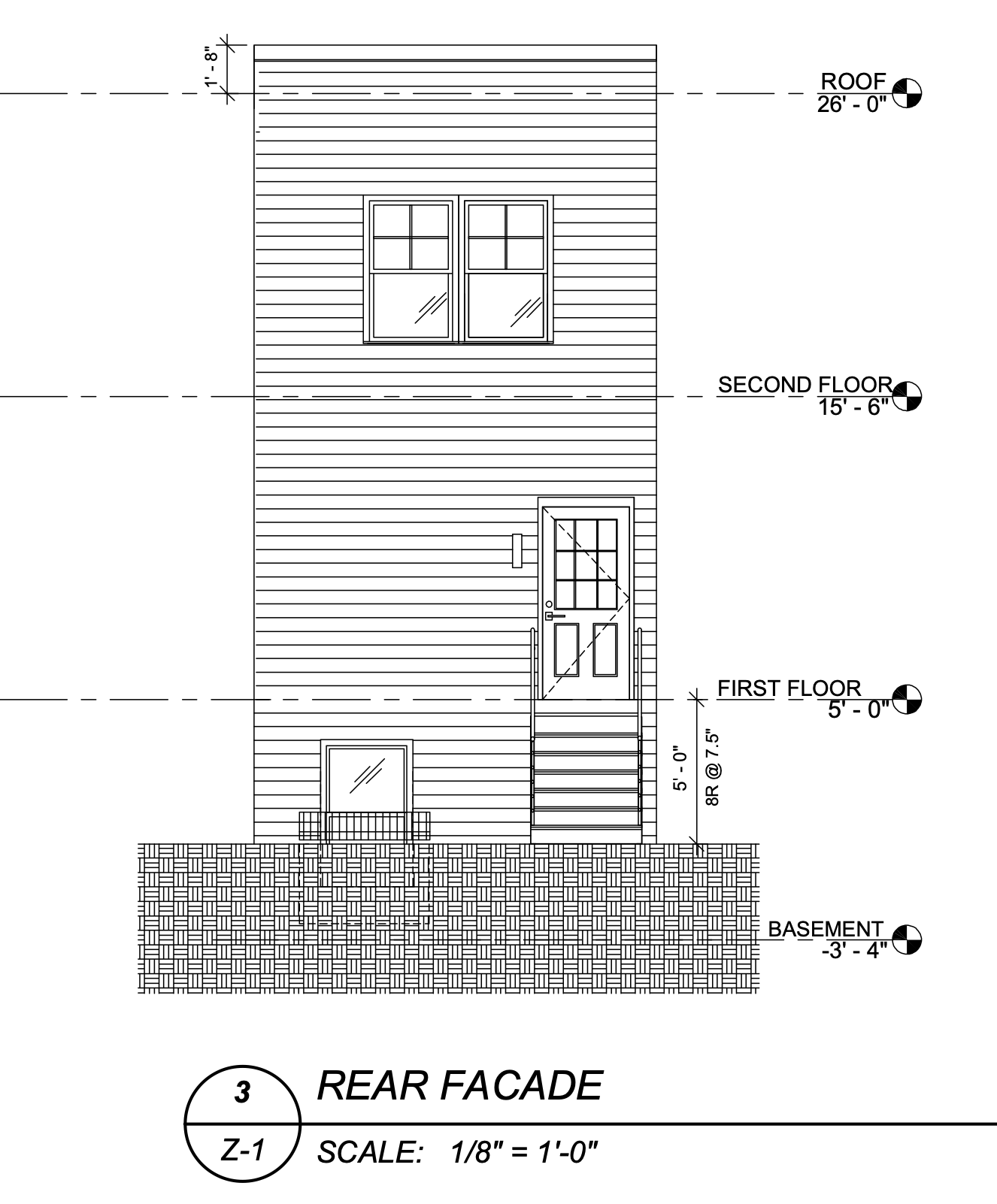
2603 Wilder Street Rear Facade via A2 Design Group LLC
Upon completion, the infill home will reinforce the residential fabric of the neighborhood and eliminate long-standing vacancy along this block of Wilder Street.
Subscribe to YIMBY’s daily e-mail
Follow YIMBYgram for real-time photo updates
Like YIMBY on Facebook
Follow YIMBY’s Twitter for the latest in YIMBYnews

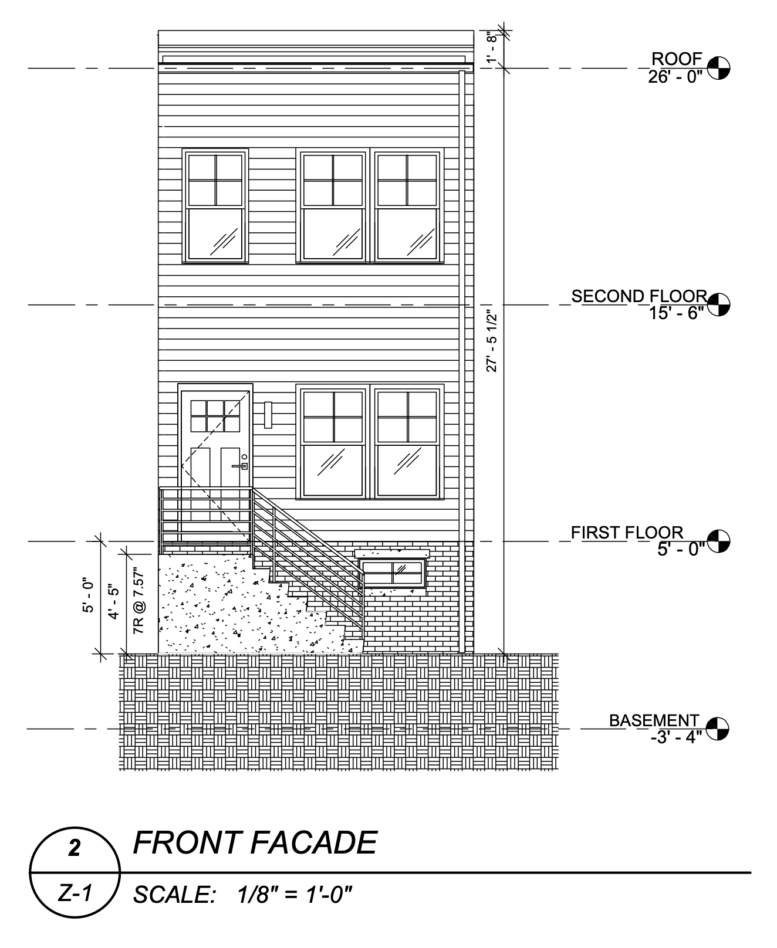
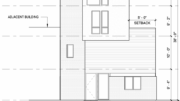
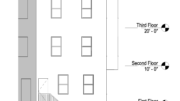
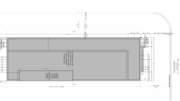
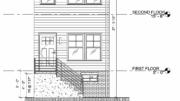
This two story home is smaller than most new construction, with attendant lower building cost and likely a reduced sale price. Not quite “affordable housing” but perhaps providing a home for family that otherwise would not be able to afford new.
Well said, Craig!