Permits have been issued for the construction of a 49-unit mixed-use complex at 4328 Lancaster Avenue in Haverford North, West Philadelphia. The development will span almost the entirety of a triangular city block bound by Lancaster Avenue to the northeast, North 44th Street to the west, and Parrish Street to the south. The project team includes Cornerstone Consulting Engineers & Architectural, Inc. as the designer and Backcourt Builders as the contractor.
The main building, Building 1, situated along Lancaster Avenue, will rise four stories, house 31 residential units, and span 33,904 square feet. The structure will feature ground-floor commercial space, several roof decks and green roofs, and bicycle parking. Permits list construction cost of $6.2 million. Building 2, a single-story service structure, will be attached at the rear and will face 44th Street. Lining Parrish Street, townhouse-styled buildings 3, 4, and 5 will each rise three stories, span 3,987 square feet, and feature six residential units, covered porches, roof decks, and green roofs; each will cost $650,000 to construct.
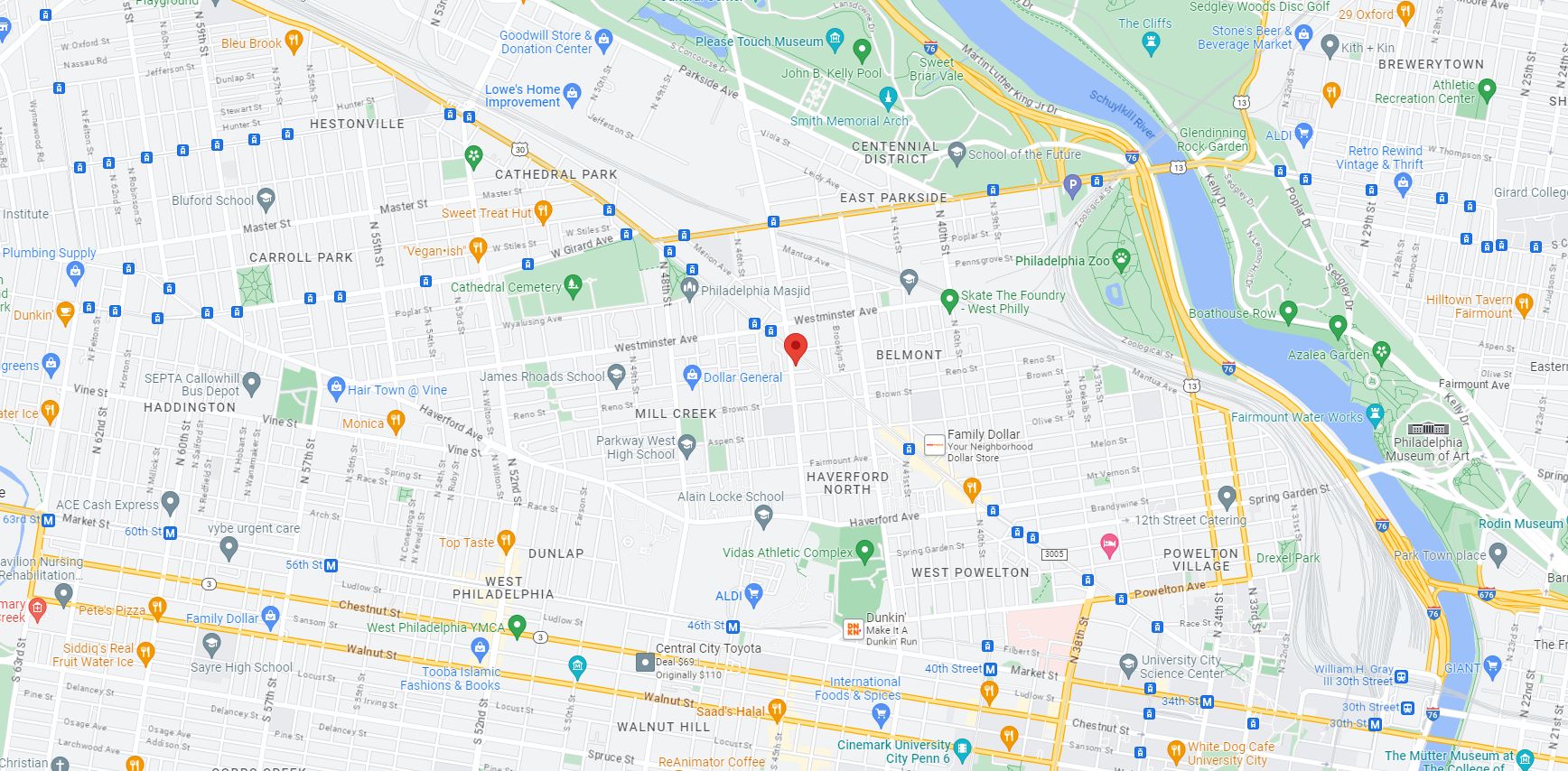
4328 Lancaster Avenue. Site map. Credit: Google Maps
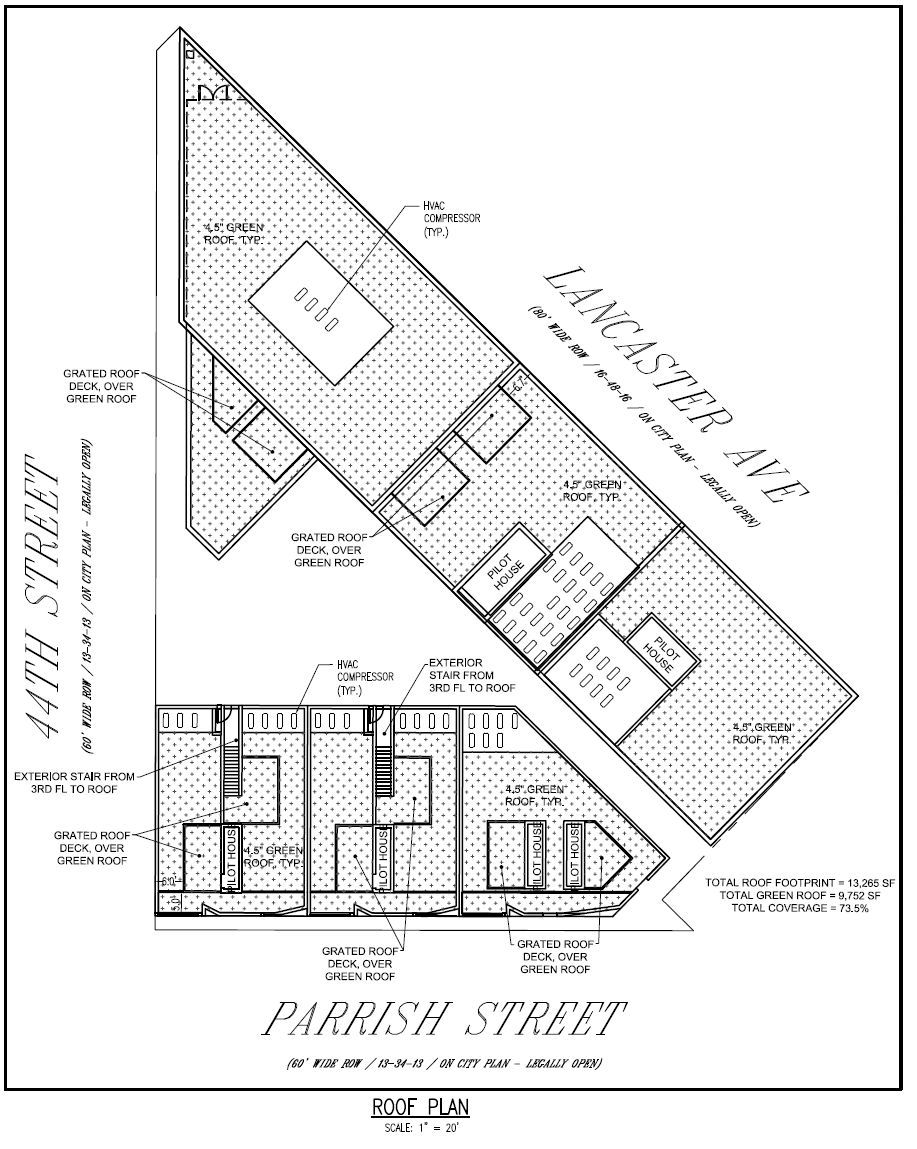
4328 Lancaster Avenue. Roof plan. Credit: Cornerstone Consulting Engineers & Architectural, Inc. via the City of Philadelphia
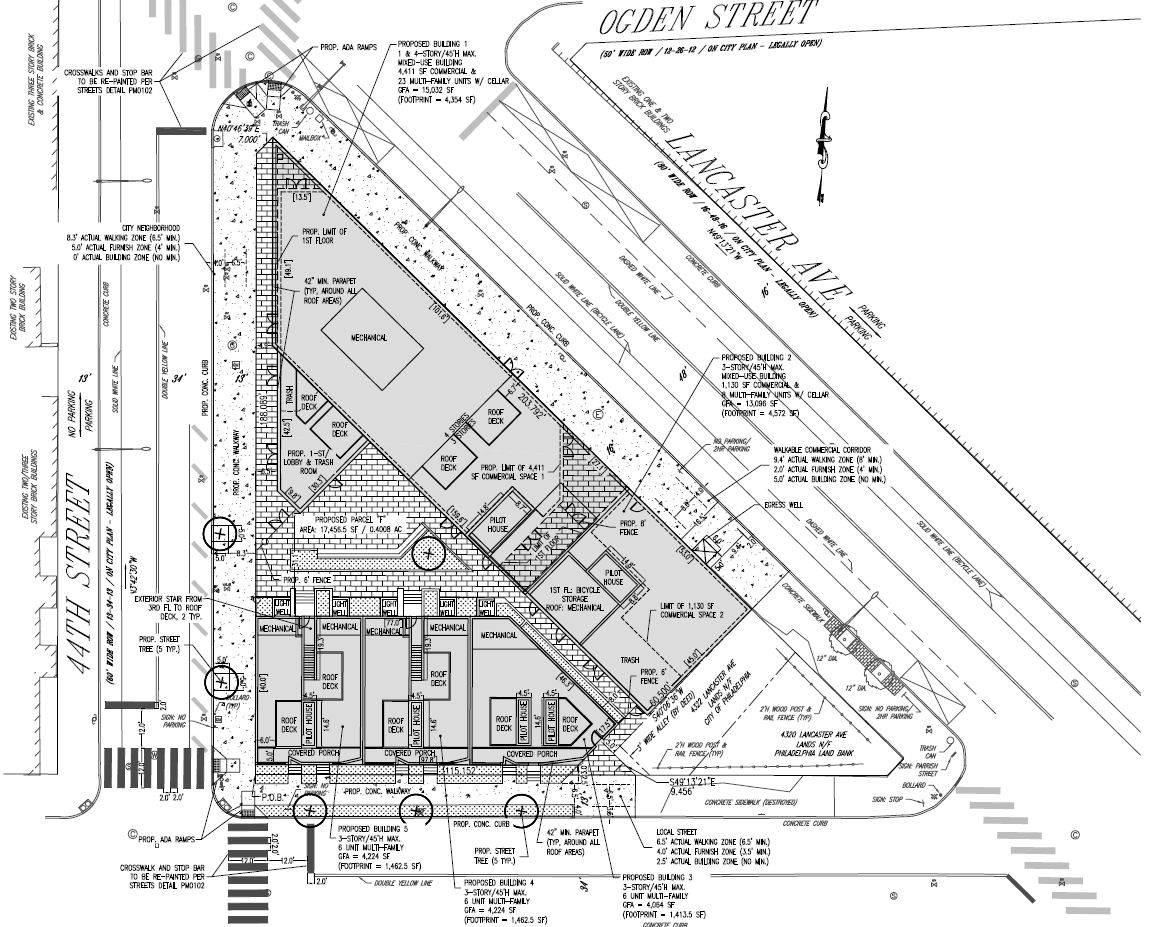
4328 Lancaster Avenue. Site plan. Credit: Cornerstone Consulting Engineers & Architectural, Inc. via the City of Philadelphia
The development will dramatically increase the density at a sizable parcel conveniently located along Lancaster Avenue, the neighborhood’s primary thoroughfare and commercial corridor, which carries the route 10 trolley and route 43 bus, which offer a direct connection to nearby University City. At the moment, the site houses a vacant two-story rowhouse on Lancaster Avenue and a single-story auto service facility (most recently occupied by the Lancaster Tire Center) with a parking lot that spans much of the remainder of the site. The properties absolutely squander centrally located urban space, and the proposed development will make for a much better fit for the site. The only downside of the redevelopment will be the impending destruction of an inspirational, allegorical mural painted on the south side of the rowhouse, facing Lancaster Avenue.
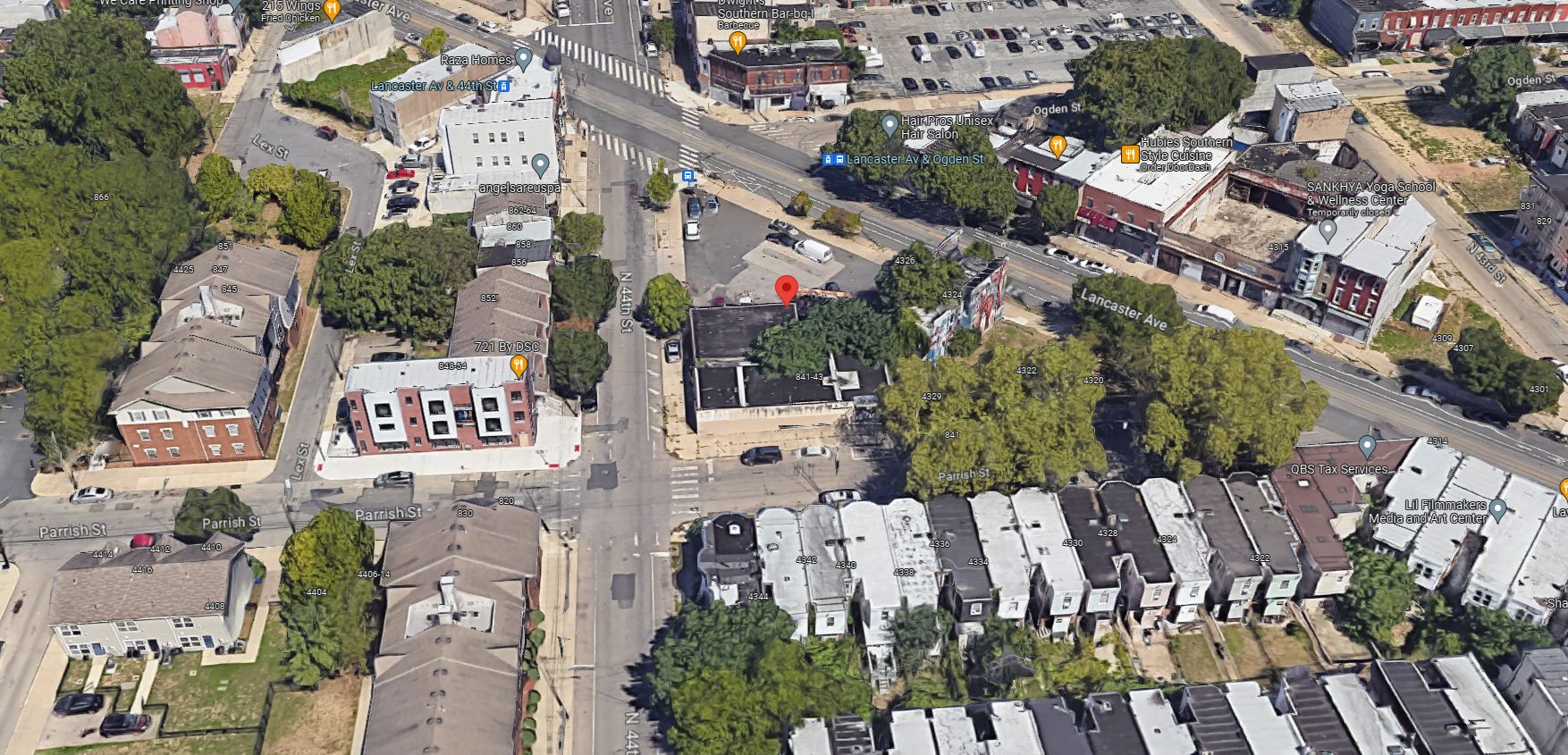
4328 Lancaster Avenue. Aerial view prior to redevelopment. Looking north. Credit: Google Maps
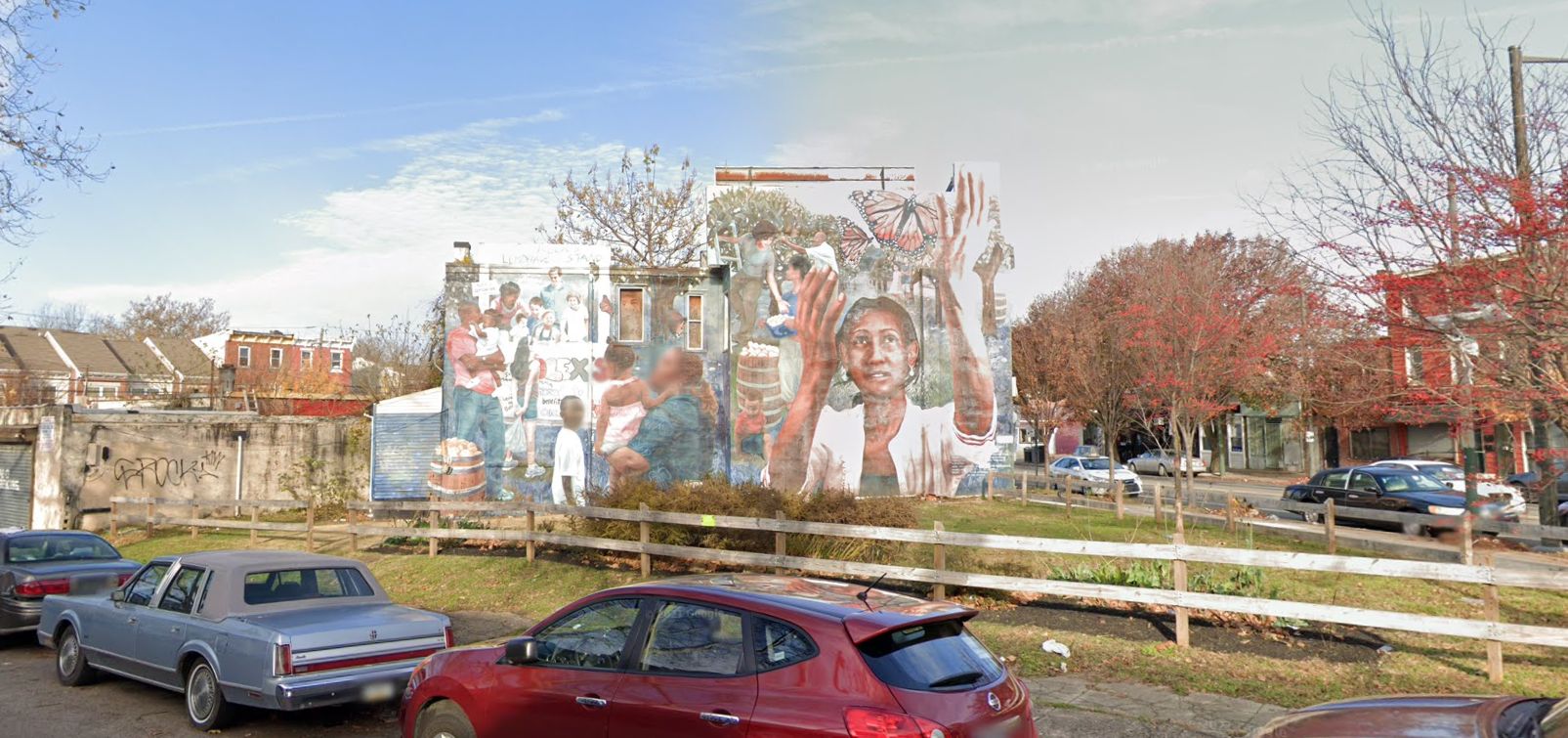
Mural at 4328 Lancaster Avenue prior to redevelopment. Looking northwest. November 2020. Credit: Google Maps
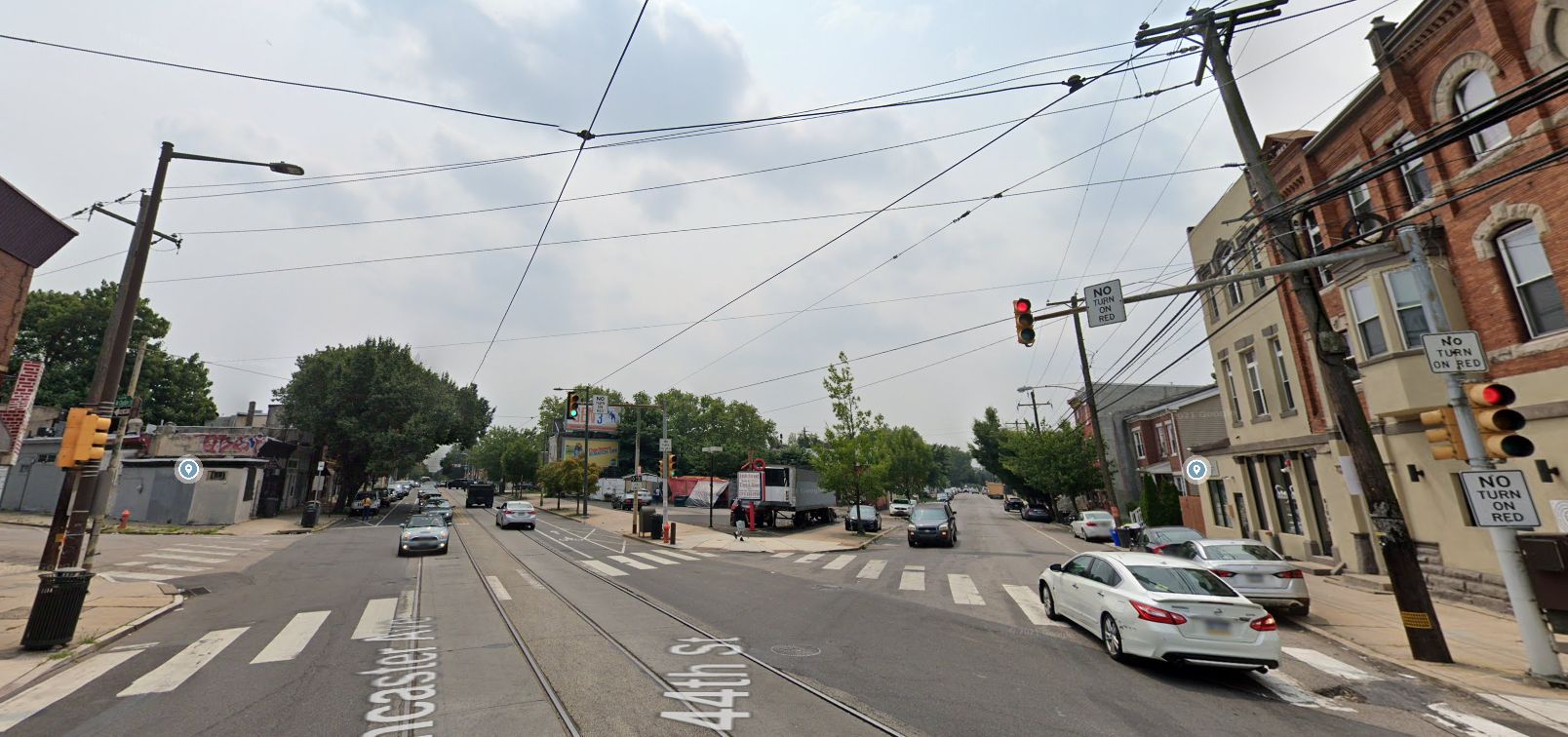
4328 Lancaster Avenue prior to redevelopment. Looking south. July 2021. Credit: Google Maps
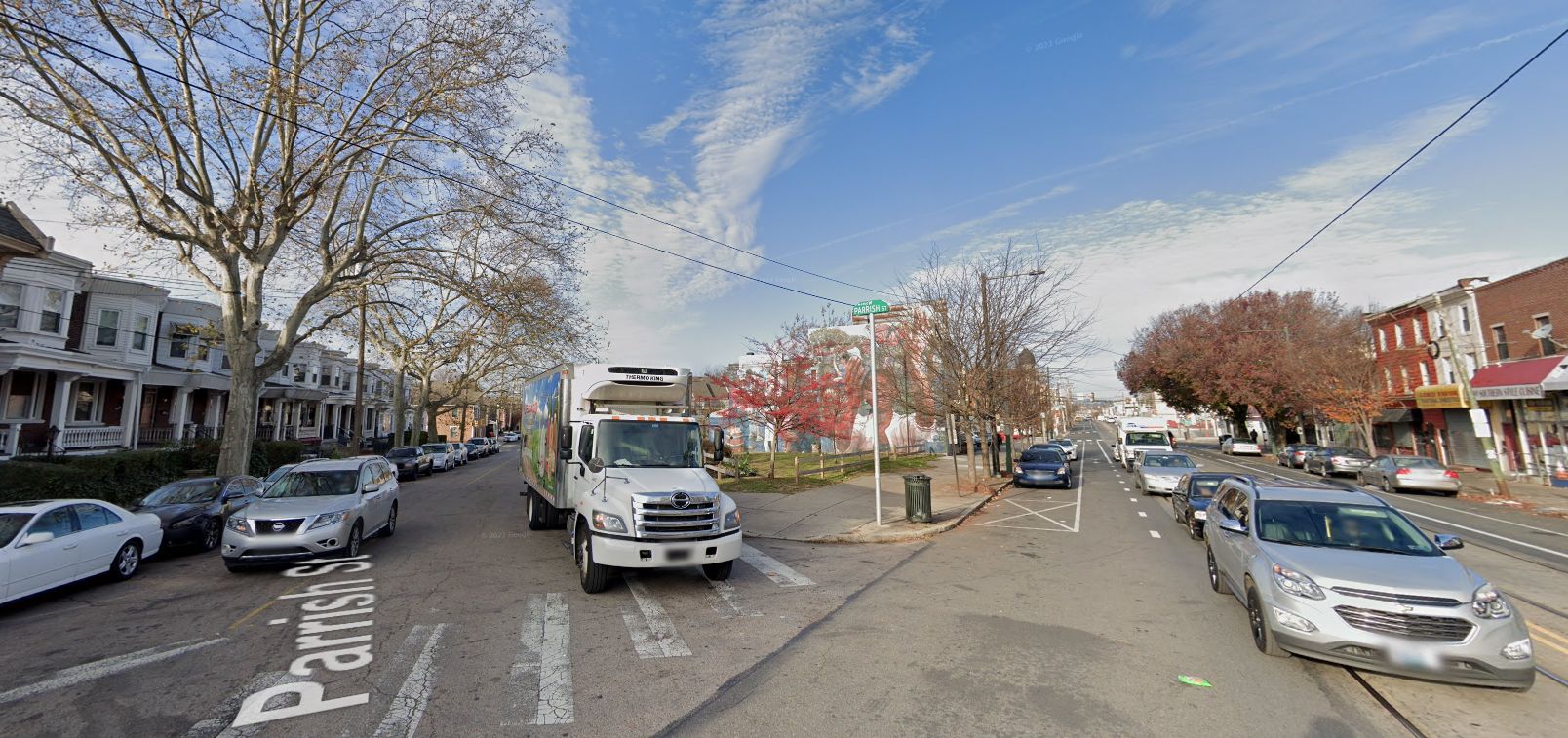
4328 Lancaster Avenue prior to redevelopment. Looking northwest. November 2020. Credit: Google Maps
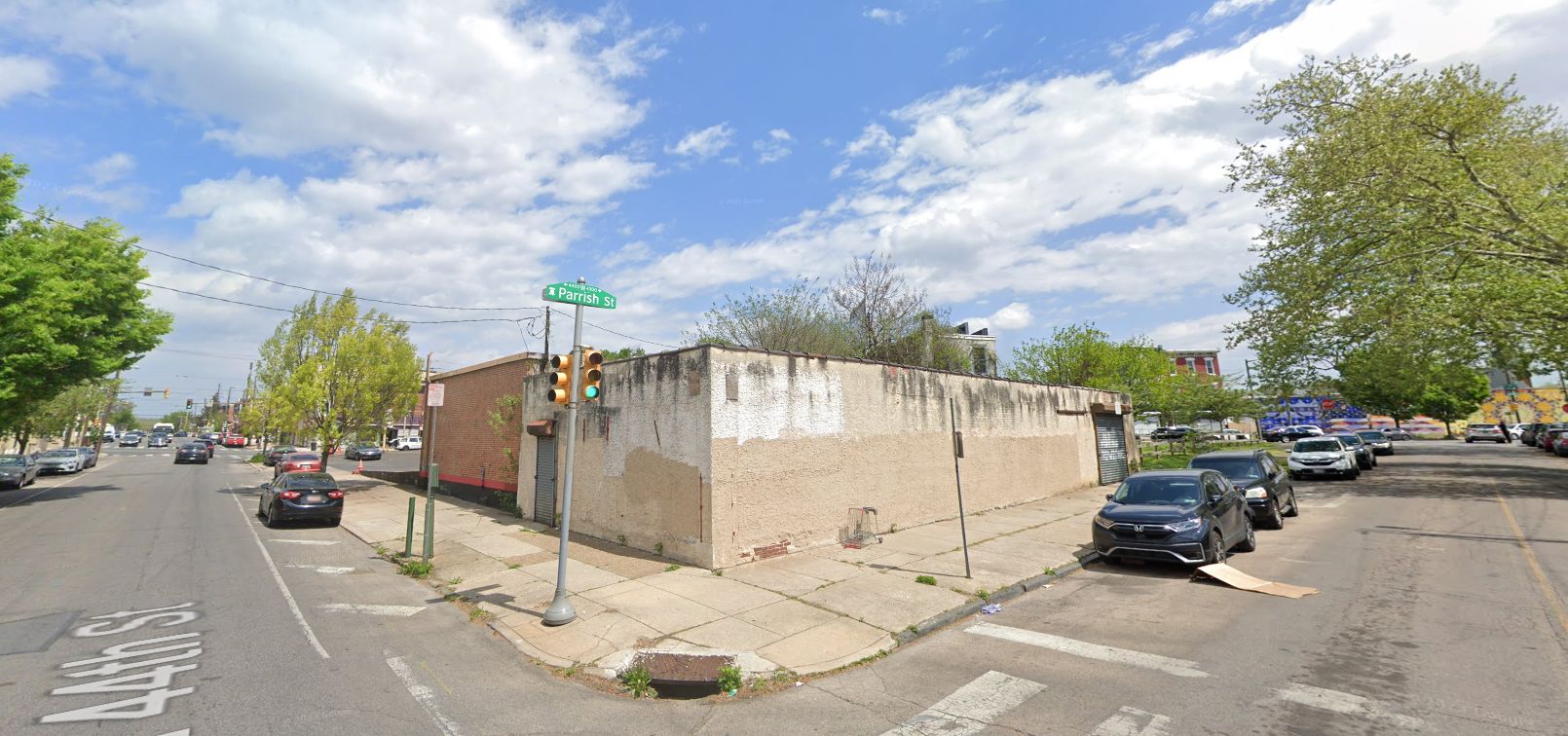
4328 Lancaster Avenue prior to redevelopment. Looking northeast. April 2023. Credit: Google Maps
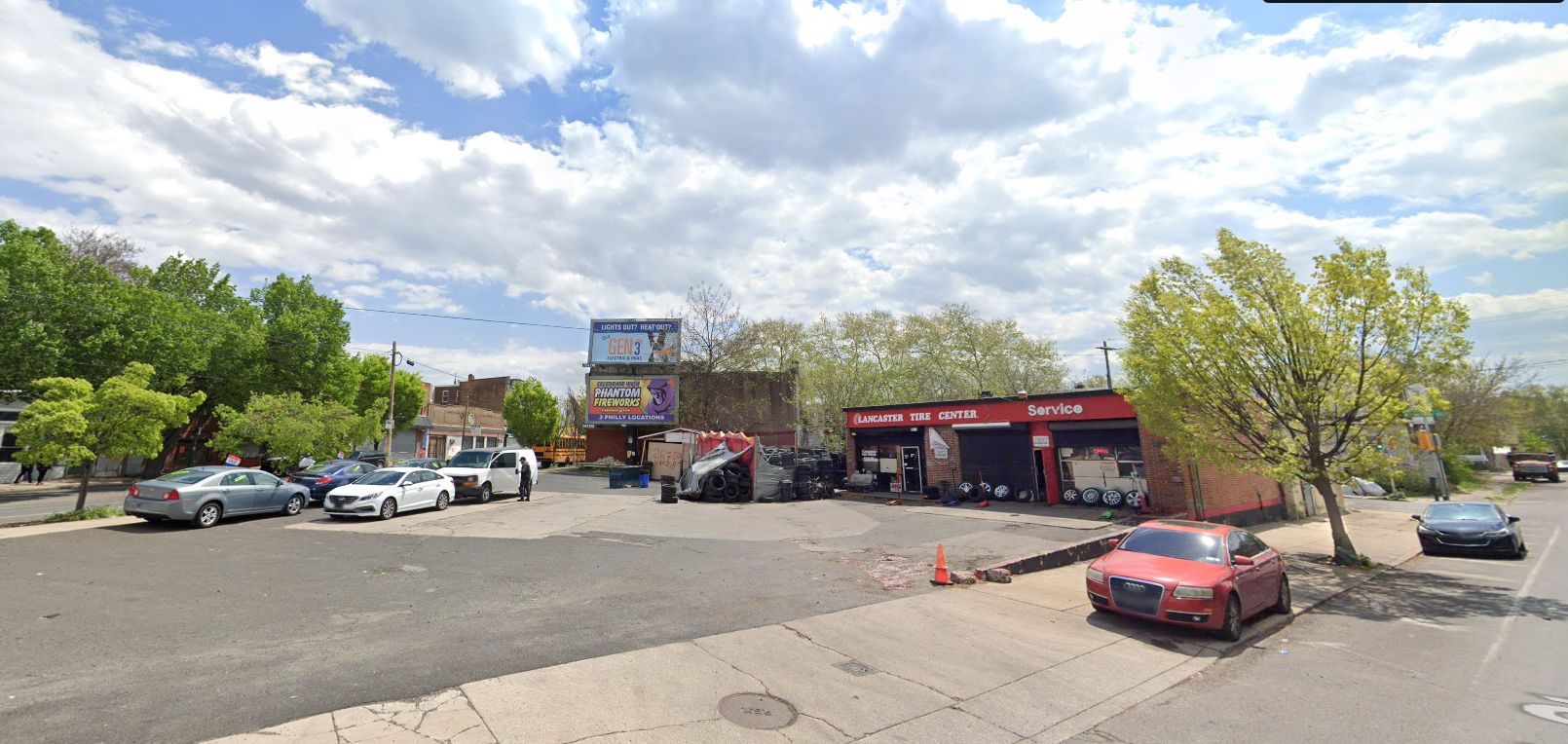
4328 Lancaster Avenue prior to redevelopment. Looking southeast. April 2023. Credit: Google Maps
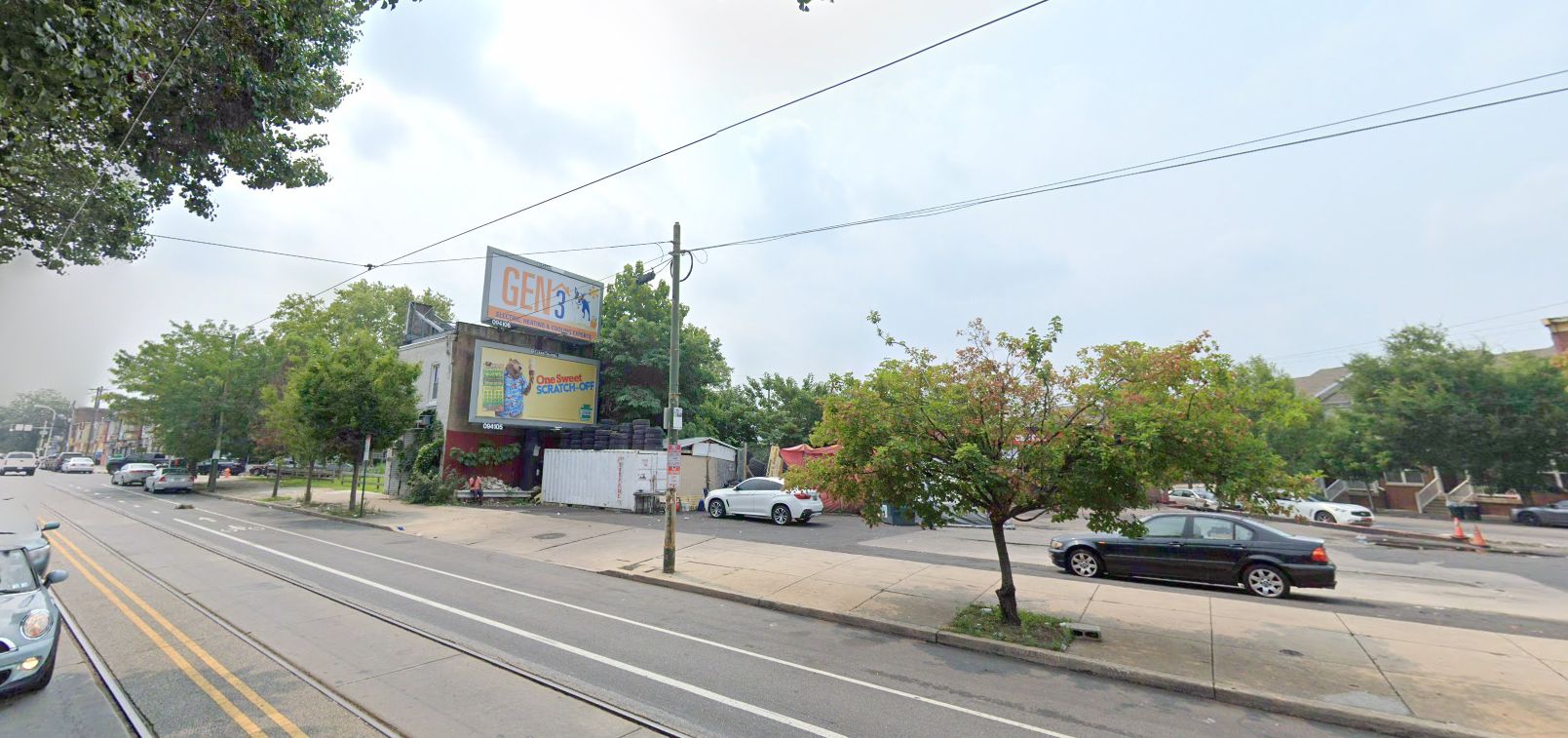
4328 Lancaster Avenue prior to redevelopment. Looking south. July 2021. Credit: Google Maps
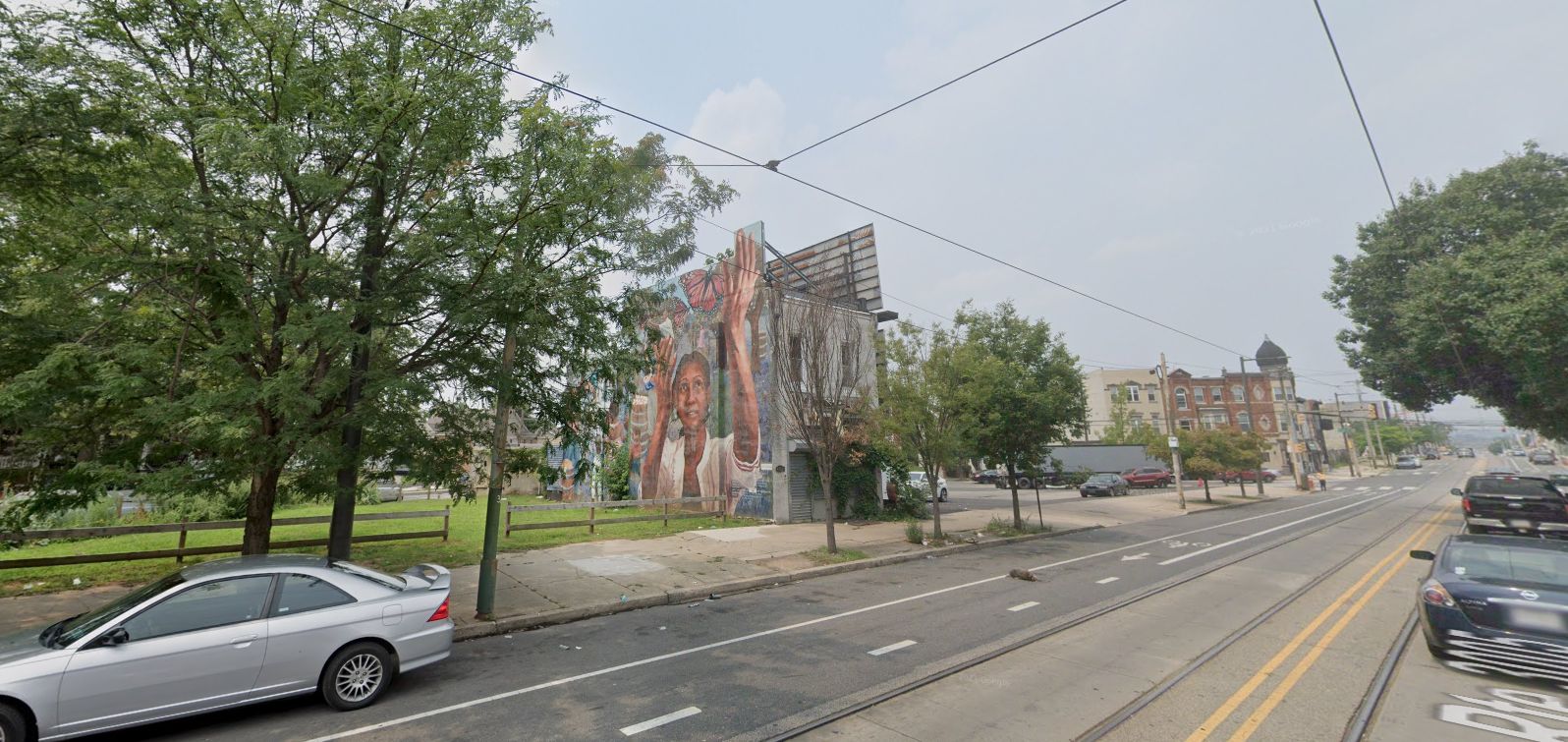
Mural at 4328 Lancaster Avenue prior to redevelopment. Looking west. July 2021. Credit: Google Maps
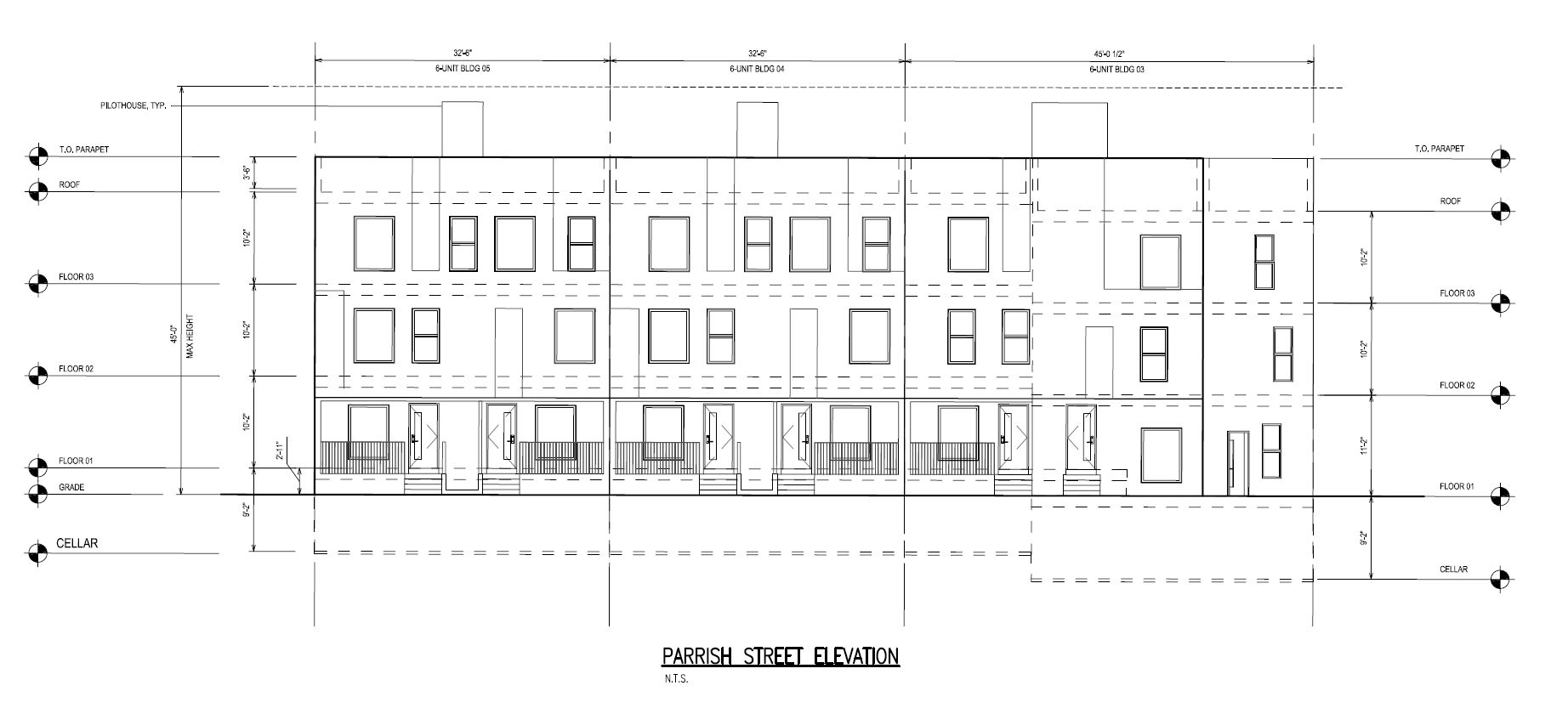
4328 Lancaster Avenue. Building elevation. Credit: Cornerstone Consulting Engineers & Architectural, Inc. via the City of Philadelphia

4328 Lancaster Avenue. Building elevation. Credit: Cornerstone Consulting Engineers & Architectural, Inc. via the City of Philadelphia
In turn, the new structure will span almost the entirety of the block, aside for a small parcel at the corner of Lancaster and Parrish. the building will vary between one and four stories in height; at the highest point, it will rise 45 feet to the main roof and around 50 feet to the top of the parapet. Rising slightly above the surrounding rowhouse neighborhood, the project’s several roof decks, which are largely compact and associated with individual units, promise to offer sweeping skyline views.
The building’s massing and street treatment will vary depending on location. Commercial space will open onto Lancaster Avenue, sited under the three-story portion, contributing to the retail strip. A residential three-story portion, fronted with covered porches, will face rowhouse-lined Parrish Street. An inner yard will open onto 44th Street, which will connect to Lancaster Avenue via a covered passageway.
4328 Lancaster Avenue is a promising proposal for a prominent location in a rapidly developing neighborhood. We only wish that the developer would commission an artist to replicate the mural that will be torn down, preferably the artwork’s original artist.
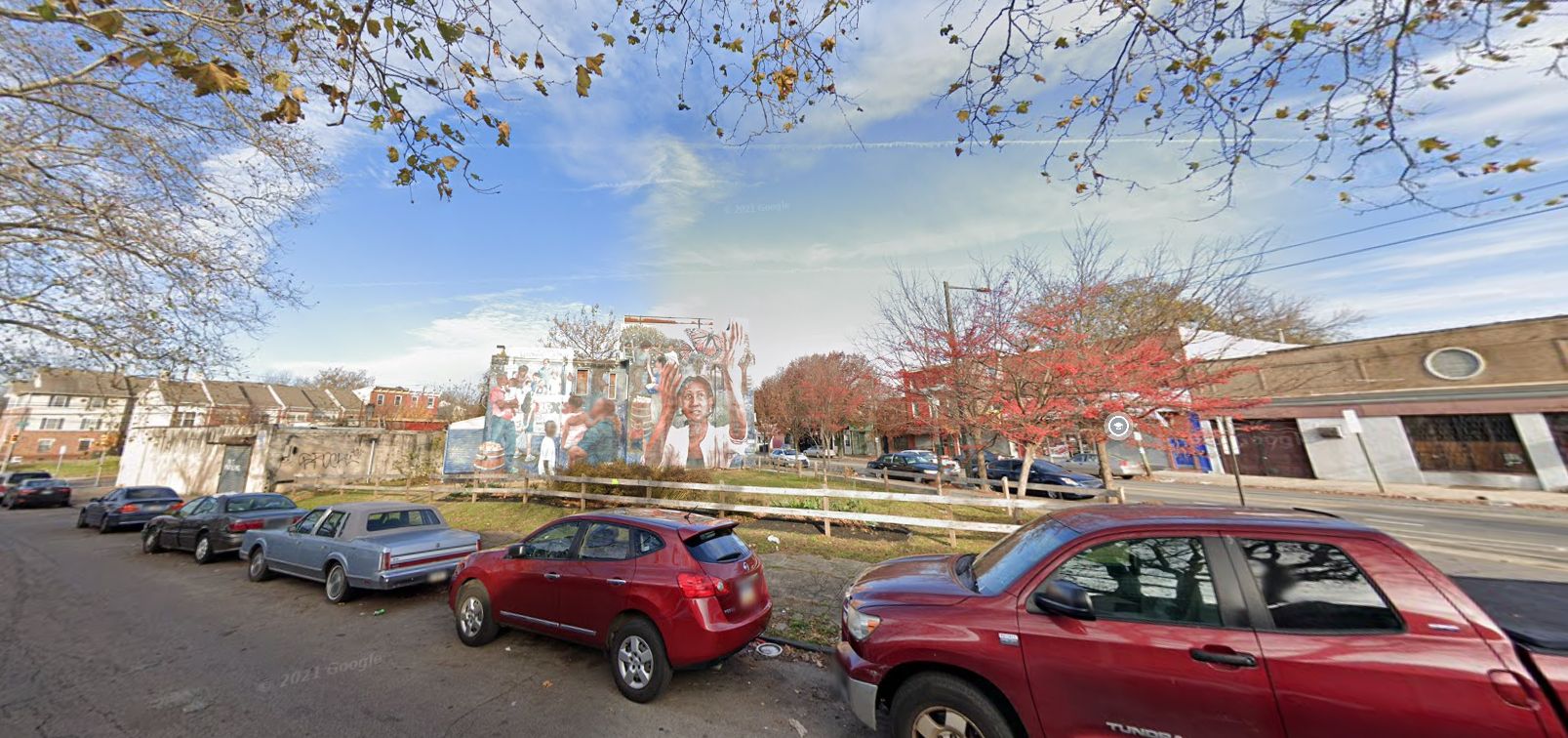
Mural at 4328 Lancaster Avenue prior to redevelopment. Looking northwest. November 2020. Credit: Google Maps
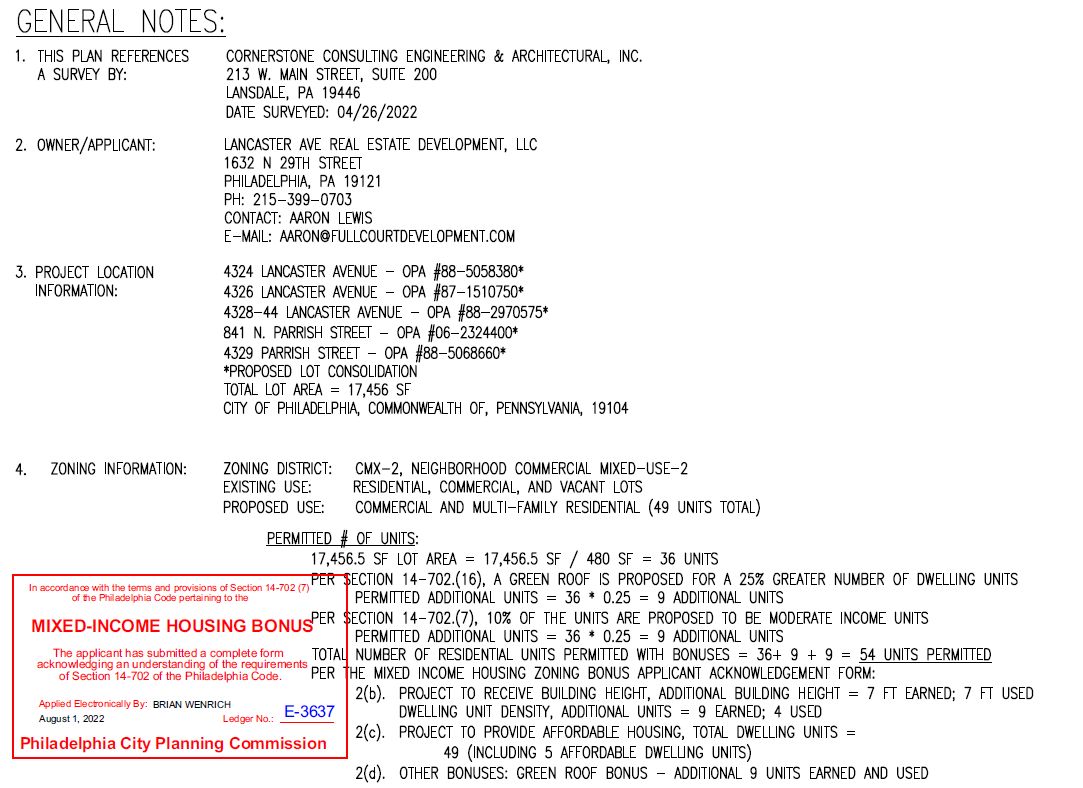
4328 Lancaster Avenue. General notes and zoning table. Credit: Cornerstone Consulting Engineers & Architectural, Inc. via the City of Philadelphia
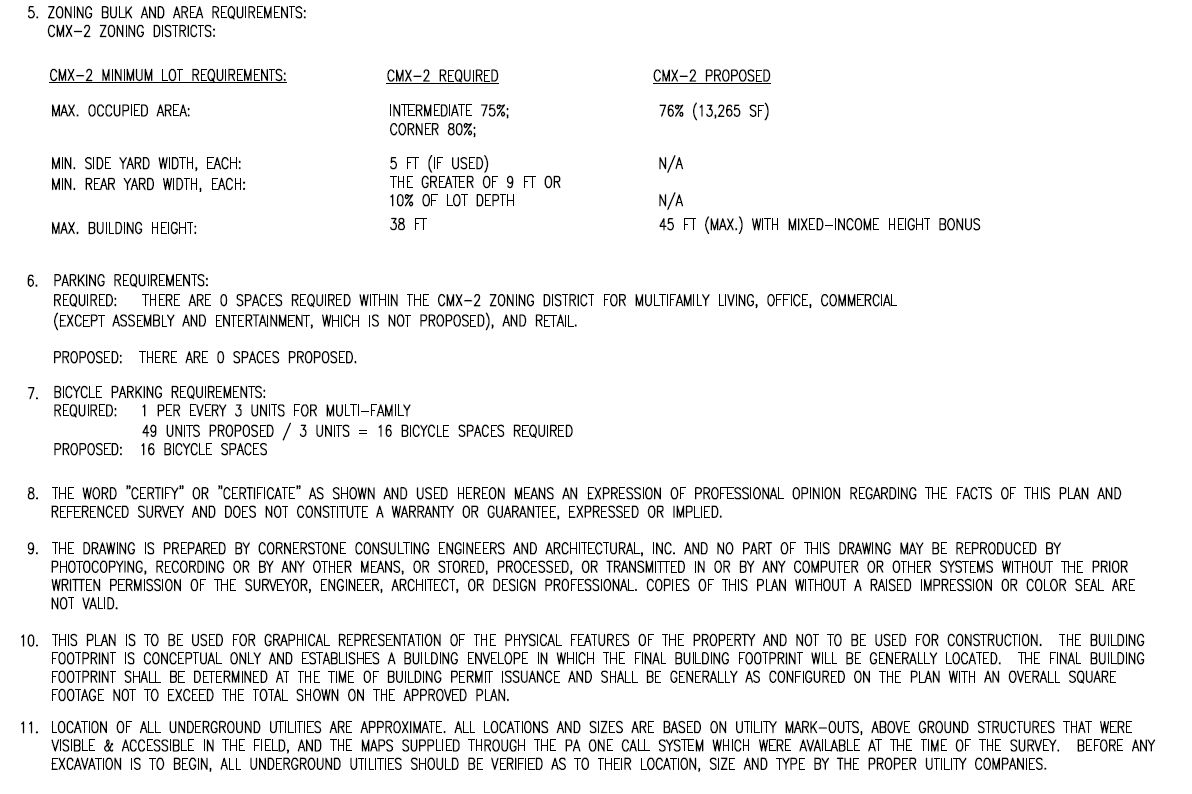
4328 Lancaster Avenue. General notes and zoning table. Credit: Cornerstone Consulting Engineers & Architectural, Inc. via the City of Philadelphia
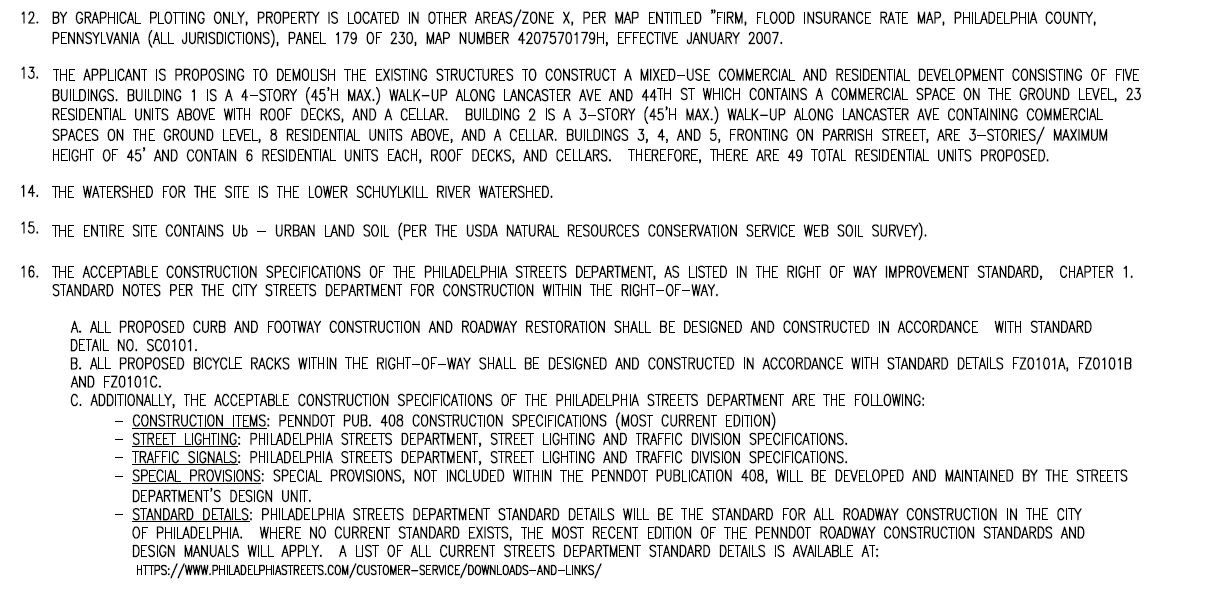
4328 Lancaster Avenue. General notes and zoning table. Credit: Cornerstone Consulting Engineers & Architectural, Inc. via the City of Philadelphia

4328 Lancaster Avenue. General notes and zoning table (landscaping). Credit: Cornerstone Consulting Engineers & Architectural, Inc. via the City of Philadelphia
Subscribe to YIMBY’s daily e-mail
Follow YIMBYgram for real-time photo updates
Like YIMBY on Facebook
Follow YIMBY’s Twitter for the latest in YIMBYnews


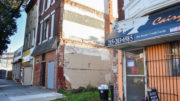
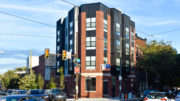
Be the first to comment on "Permits Issued for 4328 Lancaster Avenue in Haverford North, West Philadelphia"