Permits have been issued for the construction of a four-story single-family rowhouse at 425 Pierce Street in Wharton, South Philadelphia. The new building will replace a two-story prewar rowhouse on the north side of the block between South 4th Street and South 5th Street. Designed by Studio III Architecture, the structure will span 2,197 square feet and will feature a rear terrace and a roof deck. Permits list Keithan Griffin as the contractor.
Construction costs are specified at $315,000, of which $13,000 is allocated toward electrical work, $9,000 for mechanical work, and $18,000 for plumbing work.
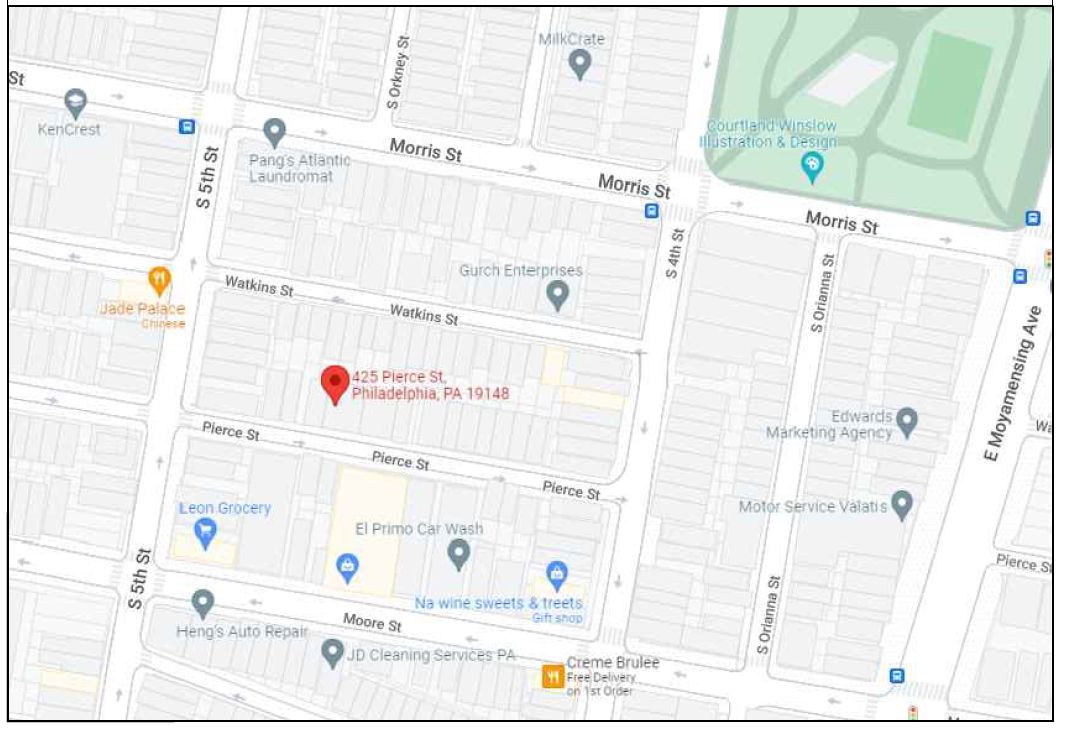
425 Pierce Street. Site map. Credit: Studio III Architecture via the City of Philadelphia
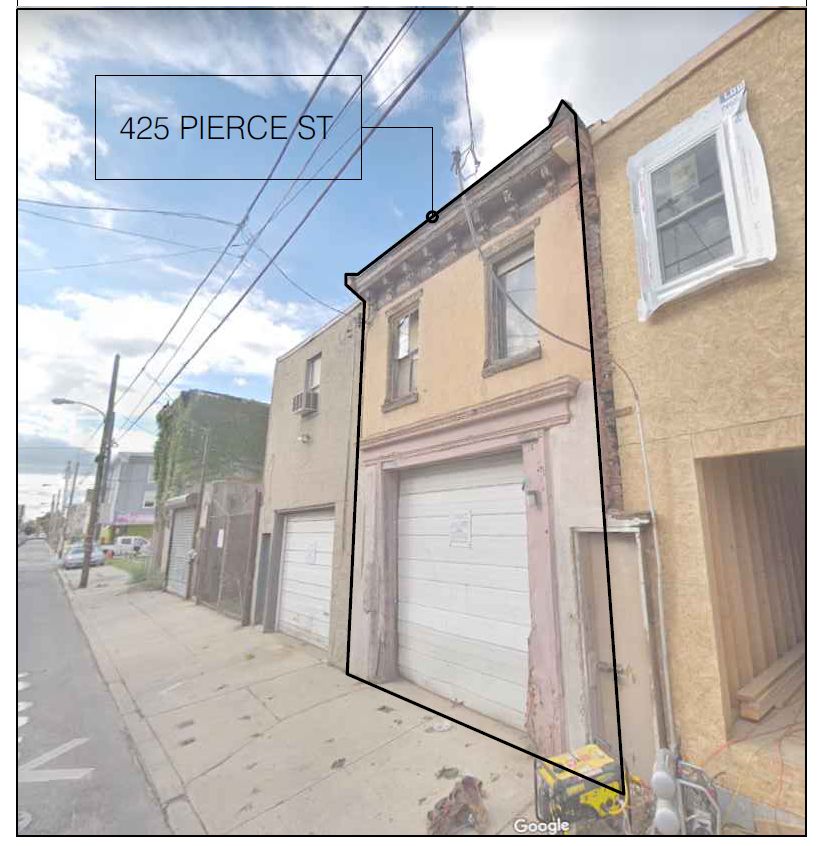
425 Pierce Street. Site conditions prior to redevelopment. Looking northwest. Credit: Studio III Architecture via the City of Philadelphia
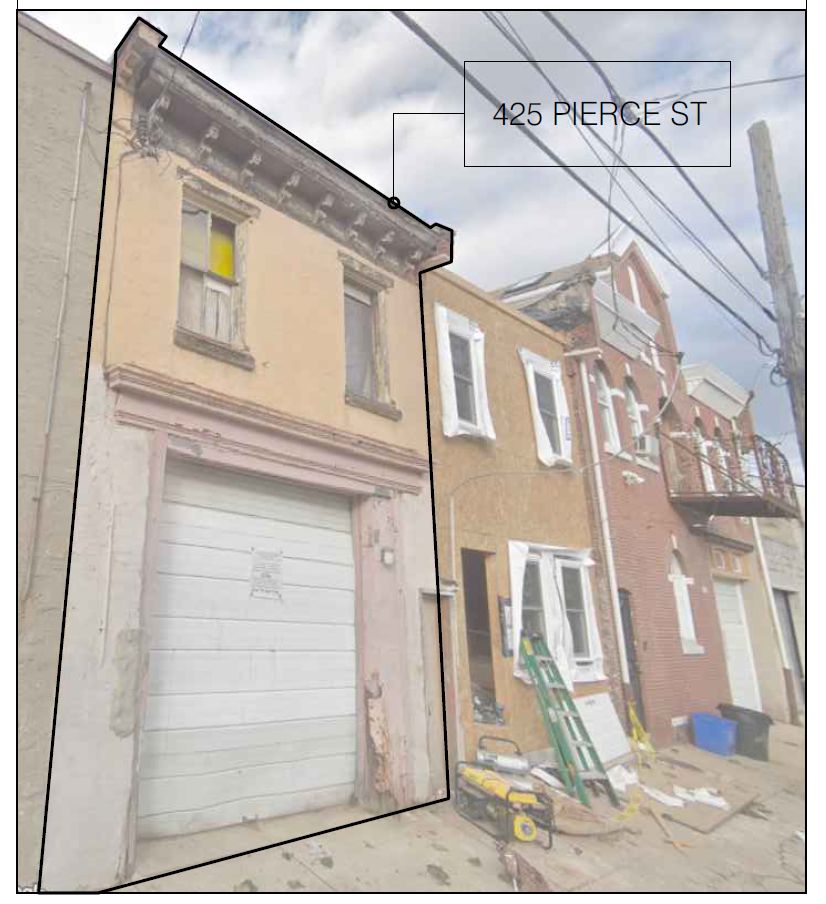
425 Pierce Street. Site conditions prior to redevelopment. Looking northeast. Credit: Studio III Architecture via the City of Philadelphia
The site is currently occupied by a somewhat dilapidated two-story prewar rowhouse with a garage at the ground floor. The structure, clad in orange-tan stucco and featuring a scroll-bracketed cornice, appears to have been shuttered and sitting in a state of disrepair for at least a decade and a half.
Some confusion exists regarding the exact nature of the work. While a permit for a “complete demolition of the attached two-story structure” was issued in June, listing Carmen Scialabba of First Call Demo and Clean Outs as the contractor and specifying a cost of work of $10,000, the Residential Building Permit issued in September calls for an “erection of an addition with roof decks at the rear second floor and above the third floor and reconstruction of the existing attached building on the existing foundation system.”
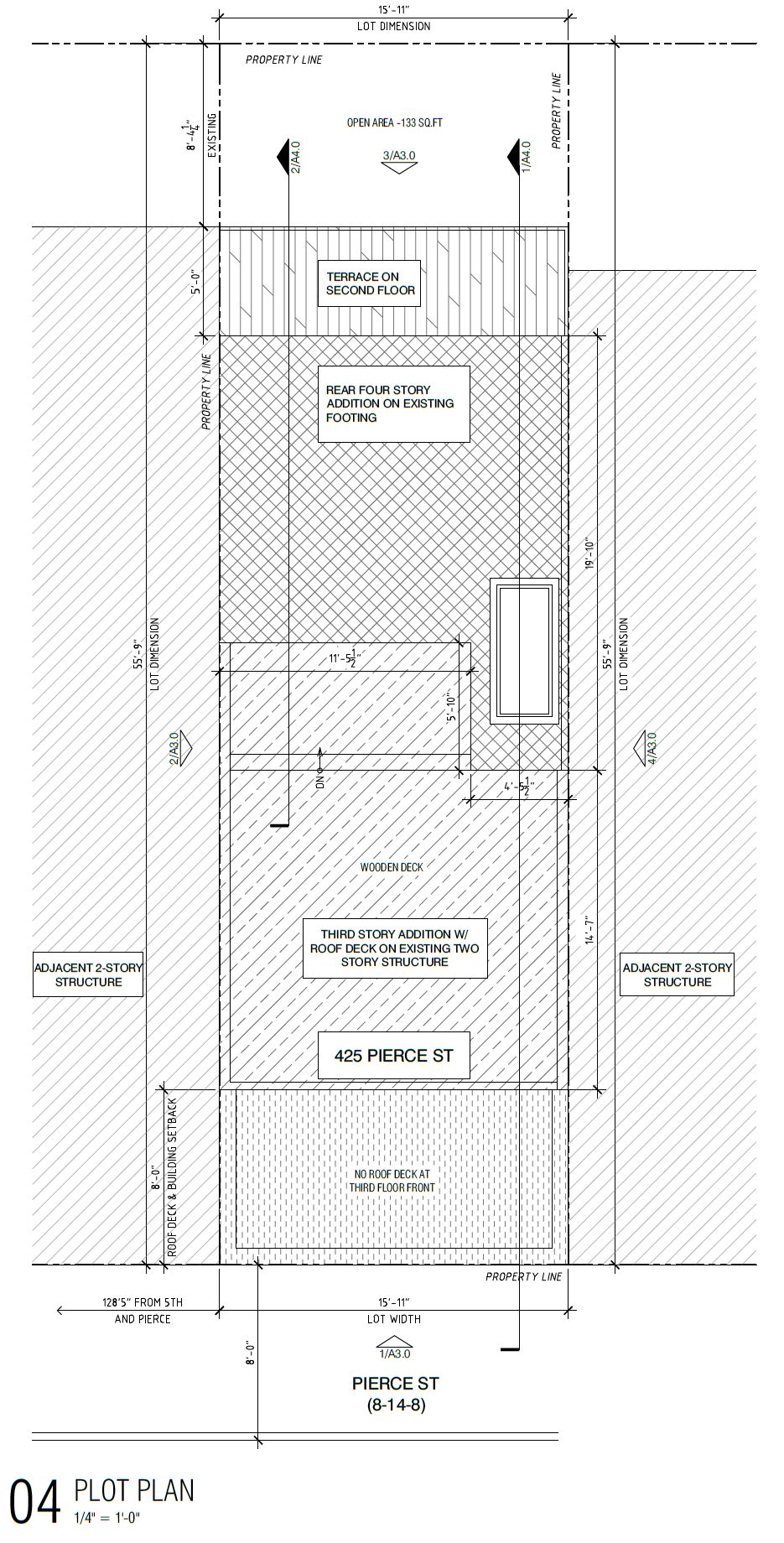
425 Pierce Street. Roof plan. Credit: Studio III Architecture via the City of Philadelphia
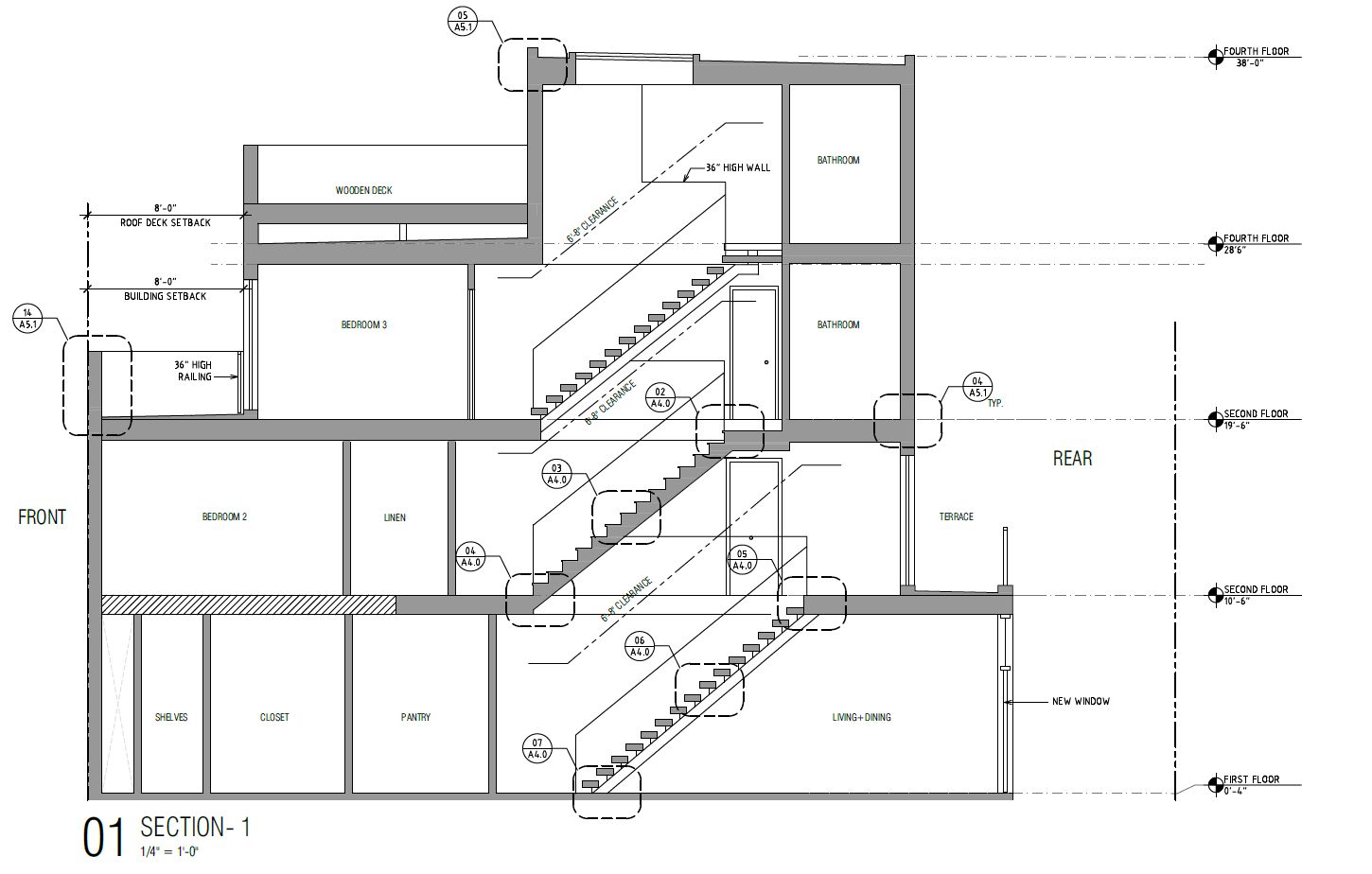
425 Pierce Street. Building section. Credit: Studio III Architecture via the City of Philadelphia
Regardless of whether the project will constitute a major renovation and expansion or wholesale demo and ground-up construction, the property will become completely unrecognizable from its current condition. While still measuring 16 feet wide, the structure will now extend 56 feet long, with an eight-foot-deep rear yard, and rise 38 feet to the top of the fourth story roof. Deep setbacks at the second and third stories will visually maintain the two-story street wall established by the neighboring structures; the upper stories are unlikely to be visible from the alley-like, 30-foot-wide Pierce Street.
The exterior will be clad in a contemporary-style facade of vertical standing seam metal panels, both in the front and at the rear; rectangular windows in varying shapes and sizes will contribute to the distinctly Modernist look. Outdoor decks will be situated at the second and fourth stories (the third-level setback does not show an accessible terrace). the ground level will hold general living space, with bedrooms located on the upper floors. A skylight will illuminate the stair bank.
Over the past decade, the mixed residential-commercial block of Pierce street has seen an influx of new residential construction. However, despite an addition of several new buildings designed in varying styles, the street manages to maintain its established look and feel thanks to the architects’ adherence to its basic established characteristics, such as generally narrow street-facing facades, continuous street wall alignment, and tasteful, or at least inoffensive, design and material choices.
425 Pierce Street sits two short blocks to the southwest of Dickinson Square Park. While quite remote from the subway (the Tasker-Morris Station on the Broad Street Line is situated four-fifths of a mile to the northwest), route 29, 47, and 57 buses service the nearby blocks. The “big box” retail strip along Interstate 95 spans half a mile to the east, behind which a public trail runs along the Delaware River waterfront.
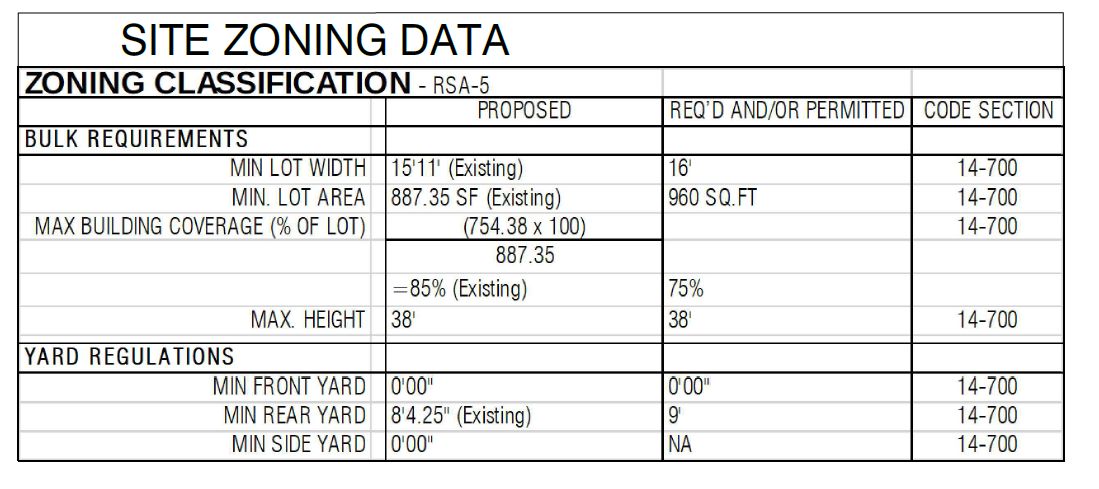
425 Pierce Street. Zoning table. Credit: Studio III Architecture via the City of Philadelphia
Subscribe to YIMBY’s daily e-mail
Follow YIMBYgram for real-time photo updates
Like YIMBY on Facebook
Follow YIMBY’s Twitter for the latest in YIMBYnews

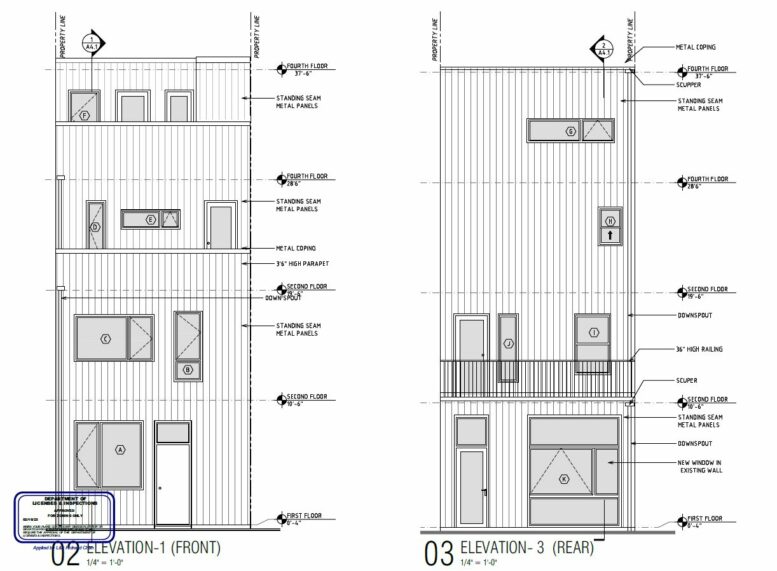
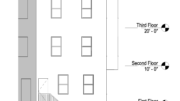
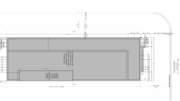
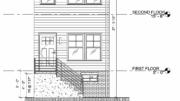
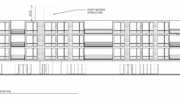
Be the first to comment on "Permits Issued for 425 Pierce Street in Wharton, South Philadelphia"