Permits have been issued for the construction of a three-story, four-unit rowhouse at 2008 North Mascher Street in Norris Square. The new building will replace a two-story prewar rowhouse that stands on the west side of the block between West Norris Street and Diamond Street. Designed by Mass Architecture Studio, the structure will span 4,616 square feet and will feature a basement and a roof deck. Permits list KNE II LLC as the contractor.
Construction costs are specified at $500,000, of which $20,000 is allocated toward excavation work.
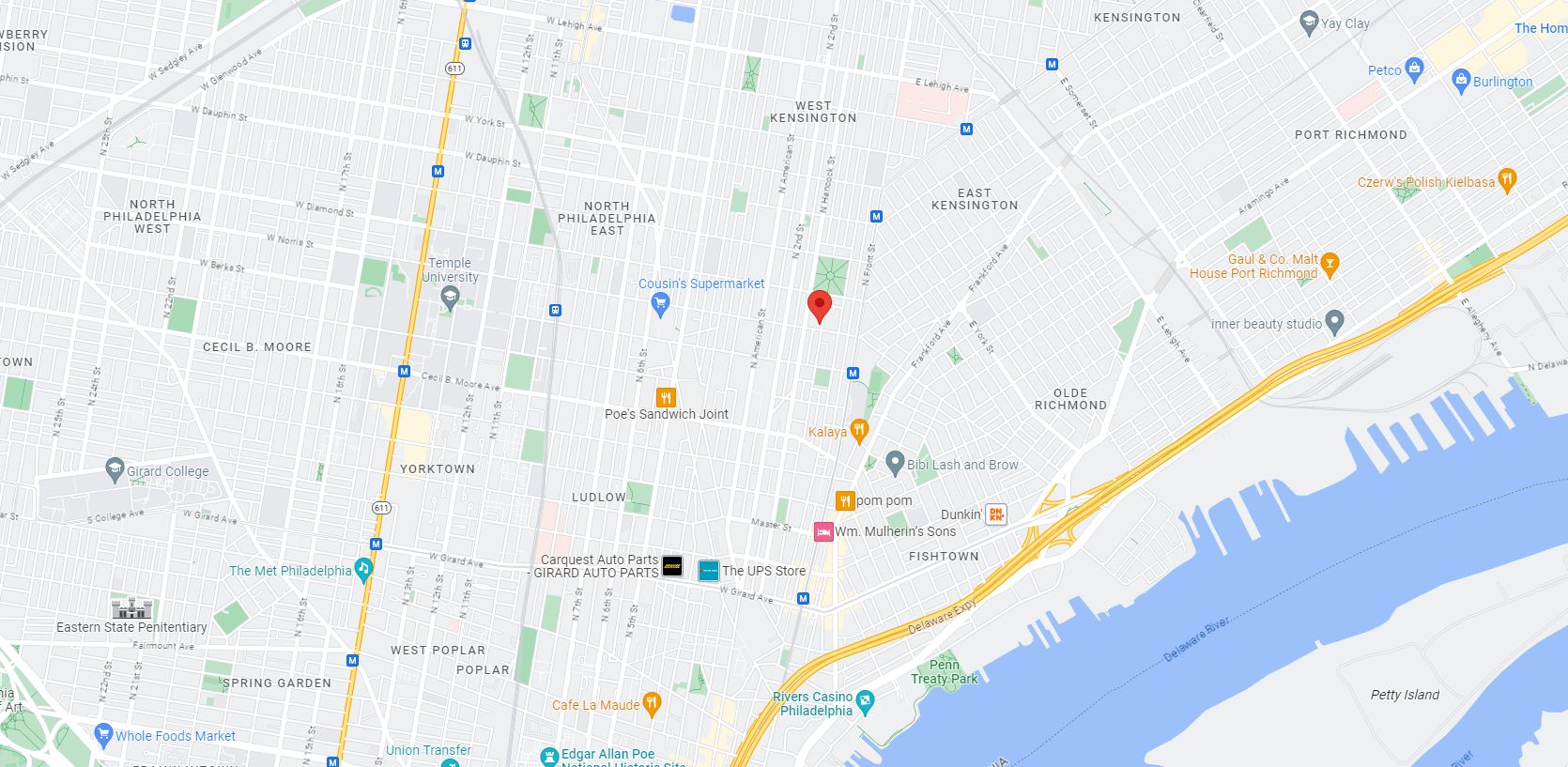
2008 North Mascher Street. Site map. Credit: Google Maps
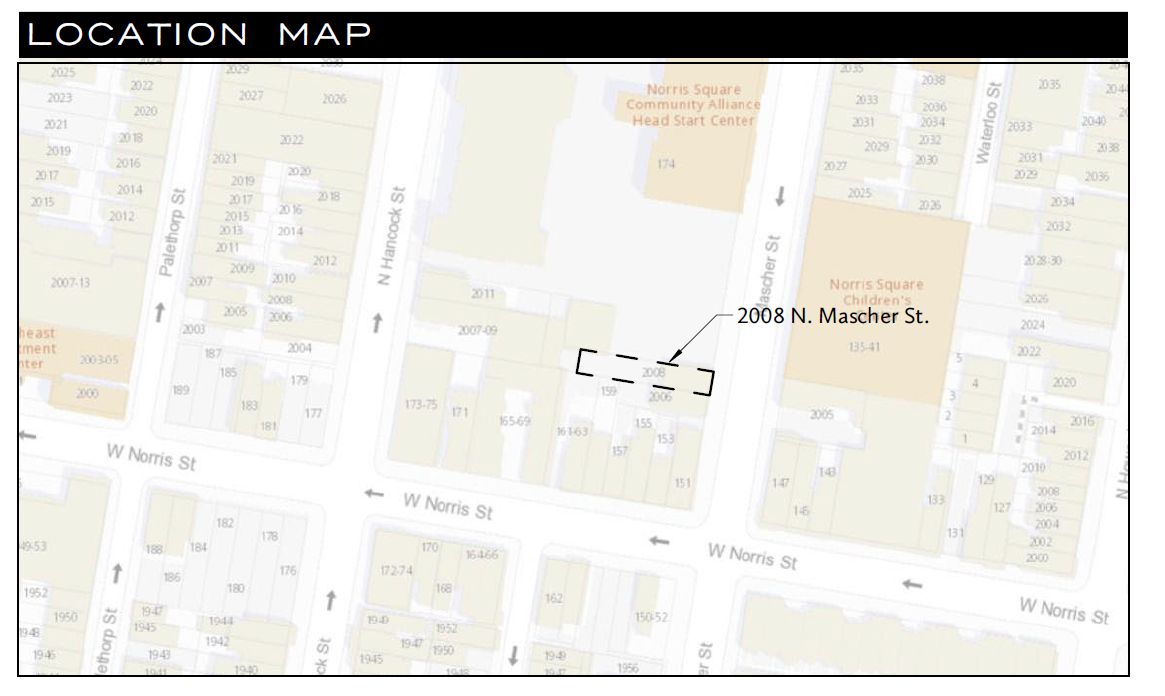
2008 North Mascher Street. Site map. Credit: Mass Architecture Studio via the City of Philadelphia
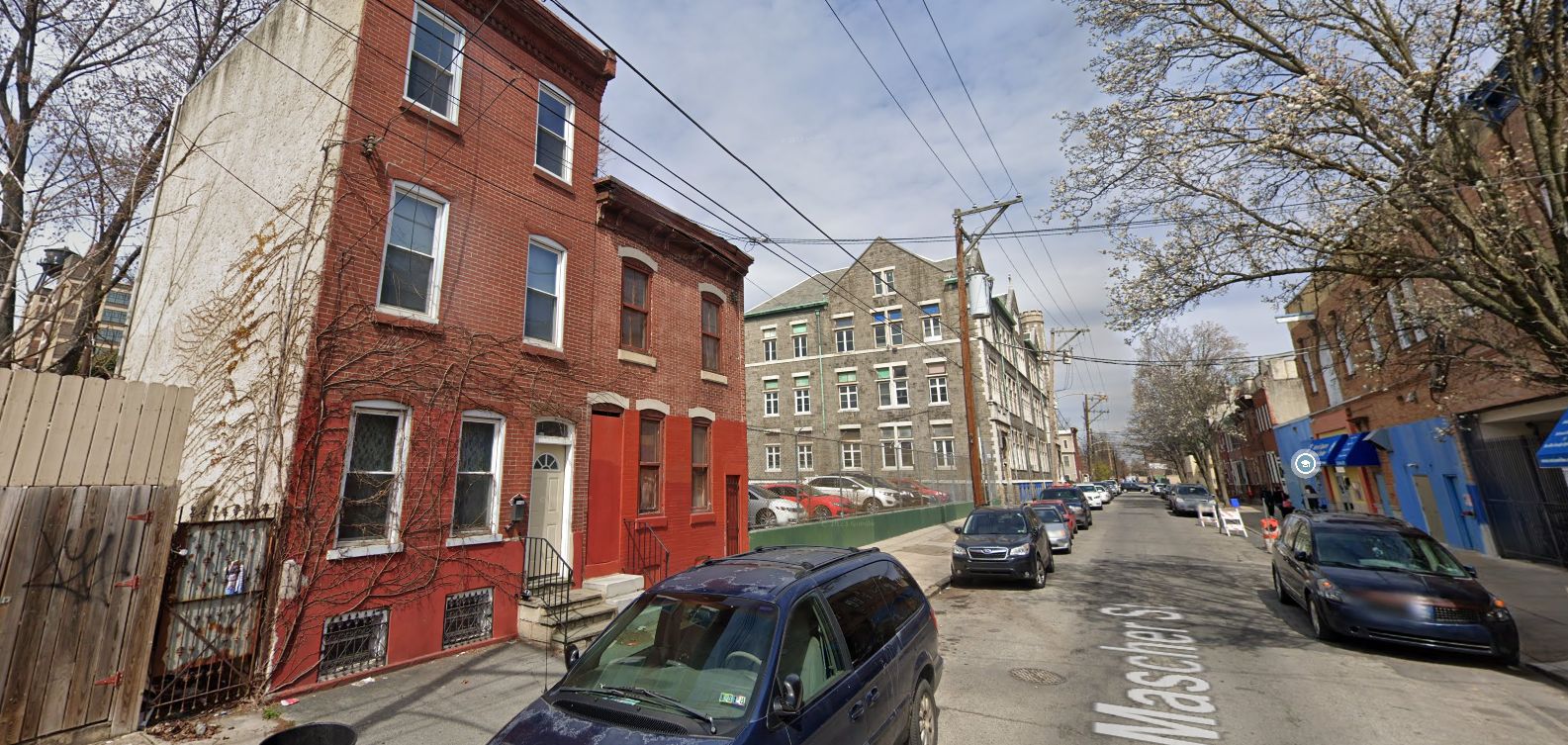
2008 North Mascher Street. Site conditions prior to redevelopment. Looking northwest. March 2023. Credit: Google Maps
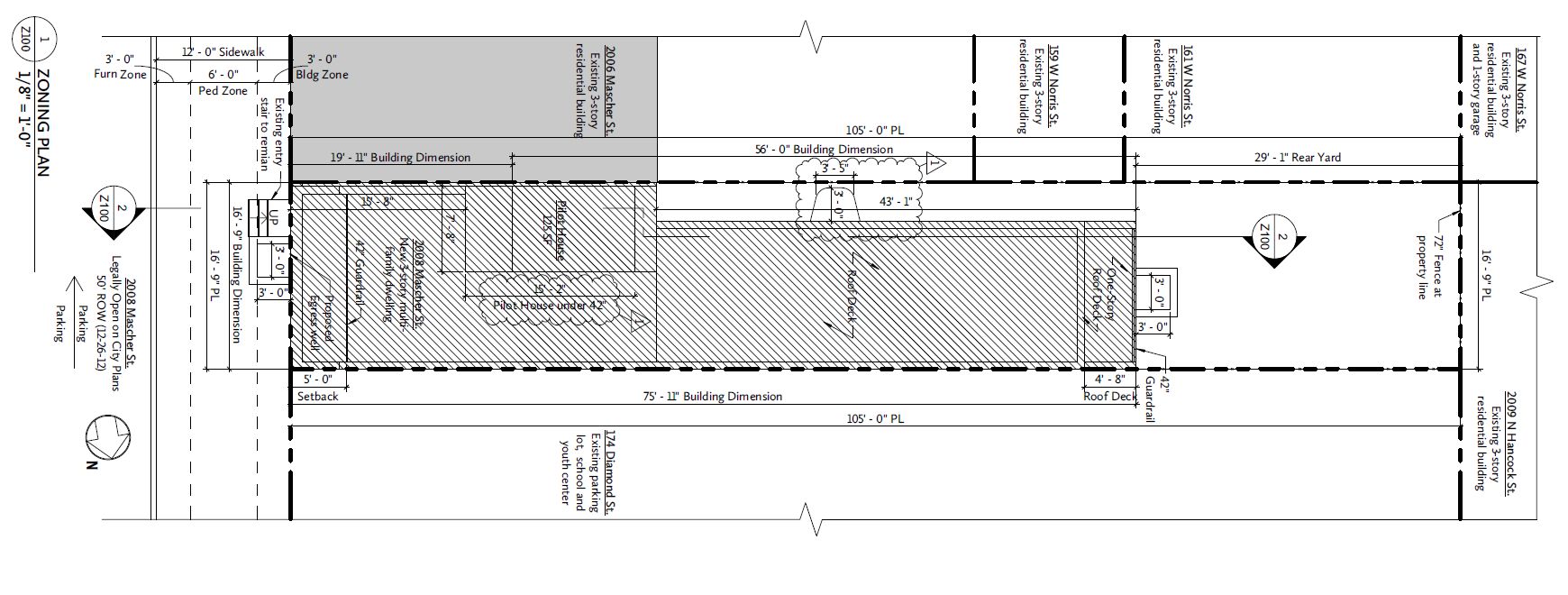
2008 North Mascher Street. Site plan. Credit: Mass Architecture Studio via the City of Philadelphia
The new building will measure 17 feet wide and 76 feet long, with a 29-foot-long yard in the rear. The structure will rise 34 feet to the main roof, 35 feet to the parapet, and 41 feet to the top of the roof deck access pilot house. Ceilings will rise around nine feet high, including in the basement, which, according to the building section included in the zoning submission, will house one of the apartments (each unit will span an entire floor). Floors two and three will feature rear-facing balconies.
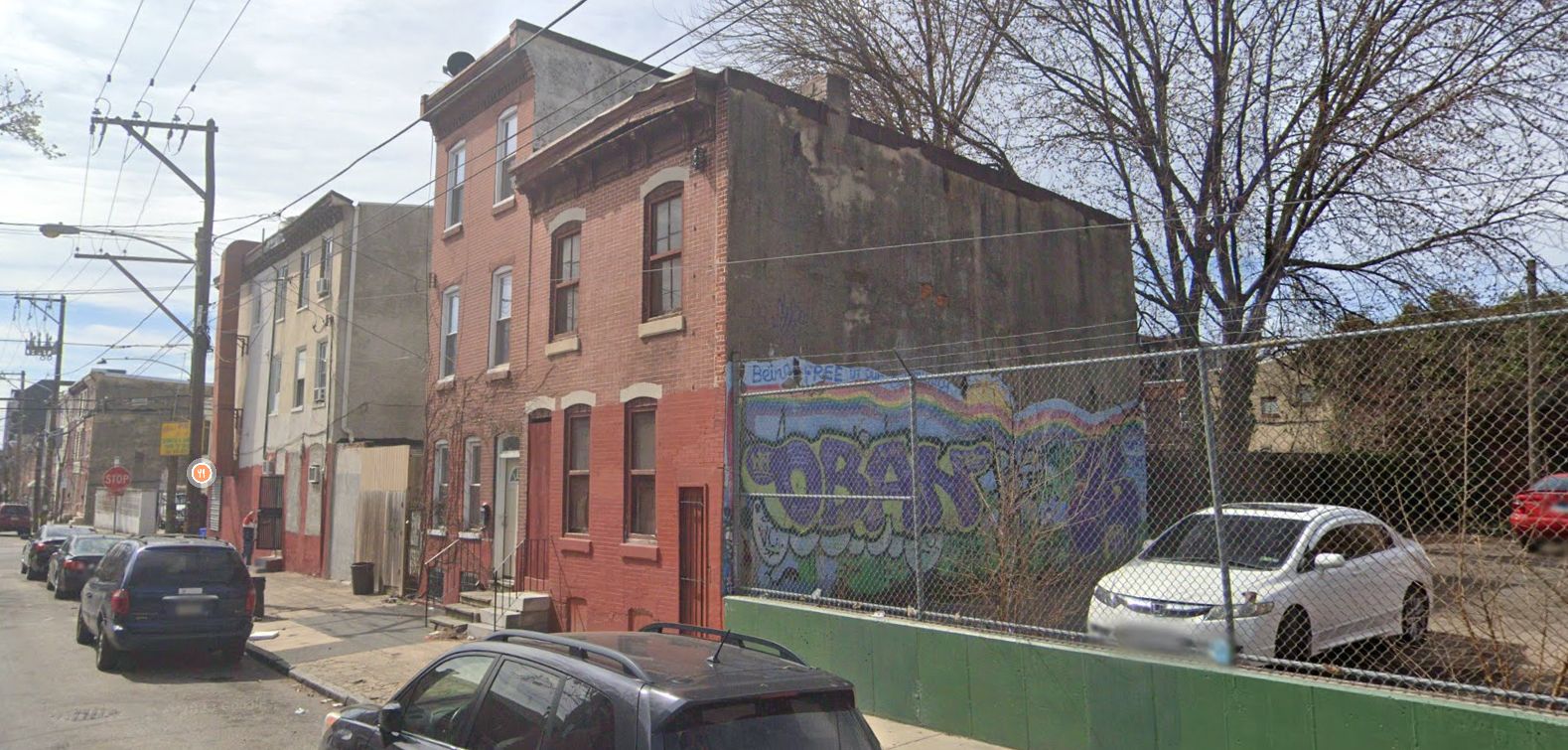
2008 North Mascher Street. Site conditions prior to redevelopment. Looking southwest. March 2023. Credit: Google Maps
The new building will replace a two-story prewar rowhouse that is understated yet serves as classic example of Philly residential vernacular, boasting a red brick facade, a low stoop, stone sills and arched lintels, and a bracketed cornice. A mural adorns the lot wall that faces the adjacent parking lot.
However minor, the upgrade in density and residential unit count for the site are appreciable. Still, we can’t help but wish that the prewar rowhouse could have been incorporated into the the development, whether partially (even if only the facade) or entirely, with new construction comprising a rear extension and possibly a vertical addition. Curiously, building blueprints indicate that the one element that will be preserved is the plain stone stoop.
Although such alterations clearly incur their own challenges and expenses, they may have been recouped via savings on costs for demolition and replacement construction, as well as an increased value of an adaptive reuse prewar property. Such adaptive reuse would have been facilitated by the fact that the existing building’s ground floor sits at roughly the same level as that of the new proposal, facilitating basement and floor alignment.
2008 North Mascher Street is situated just down the block from Norris Square Park and a few short blocks to the northwest of the Berks Station on the Market-Frankford subway line. Route 3, 39, 57, and 89 buses service the surrounding area.
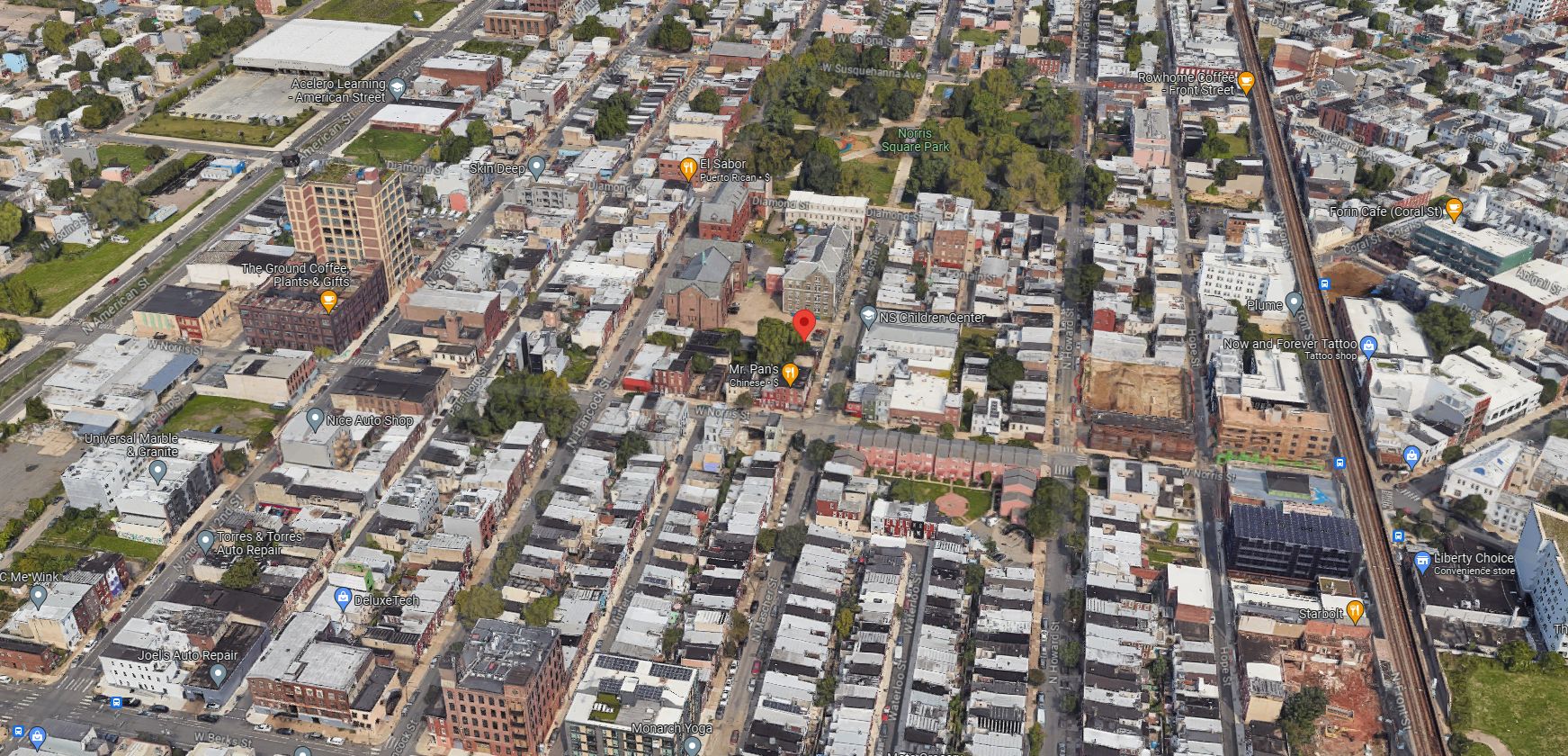
2008 North Mascher Street. Aerial view. Looking north. Credit: Google Maps
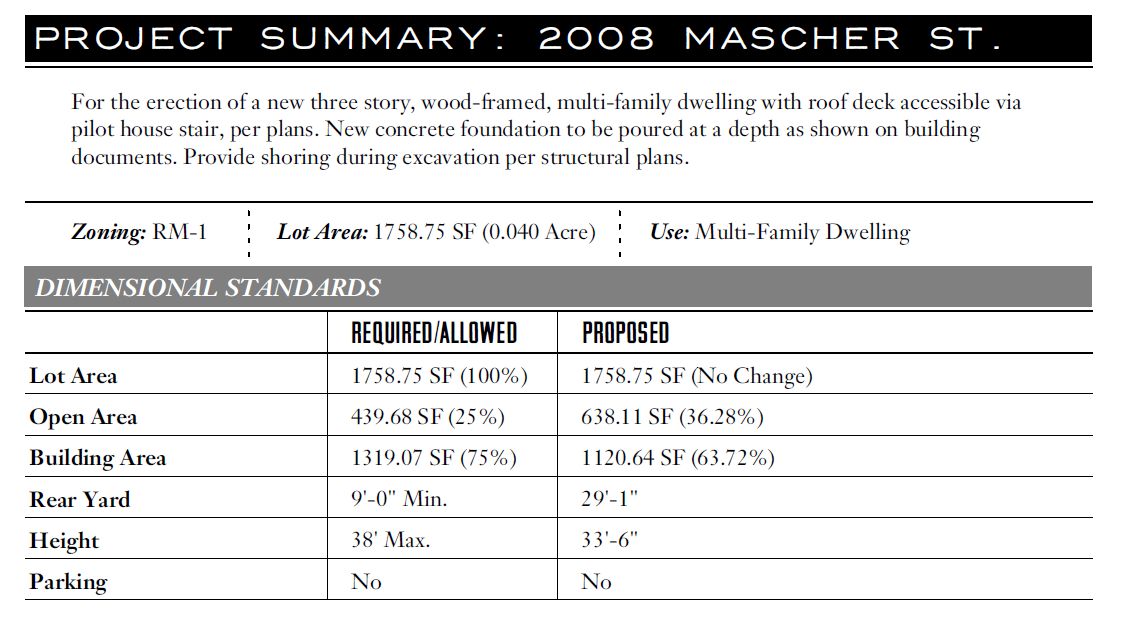
2008 North Mascher Street. Zoning table. Credit: Mass Architecture Studio via the City of Philadelphia
Subscribe to YIMBY’s daily e-mail
Follow YIMBYgram for real-time photo updates
Like YIMBY on Facebook
Follow YIMBY’s Twitter for the latest in YIMBYnews

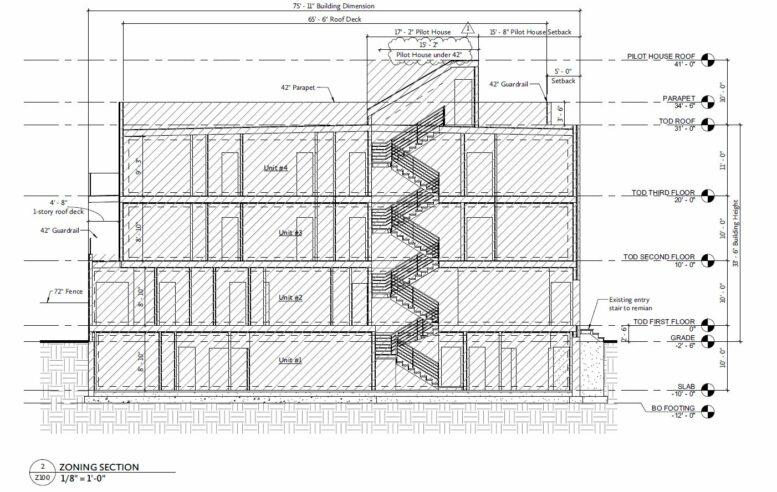

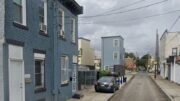
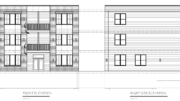
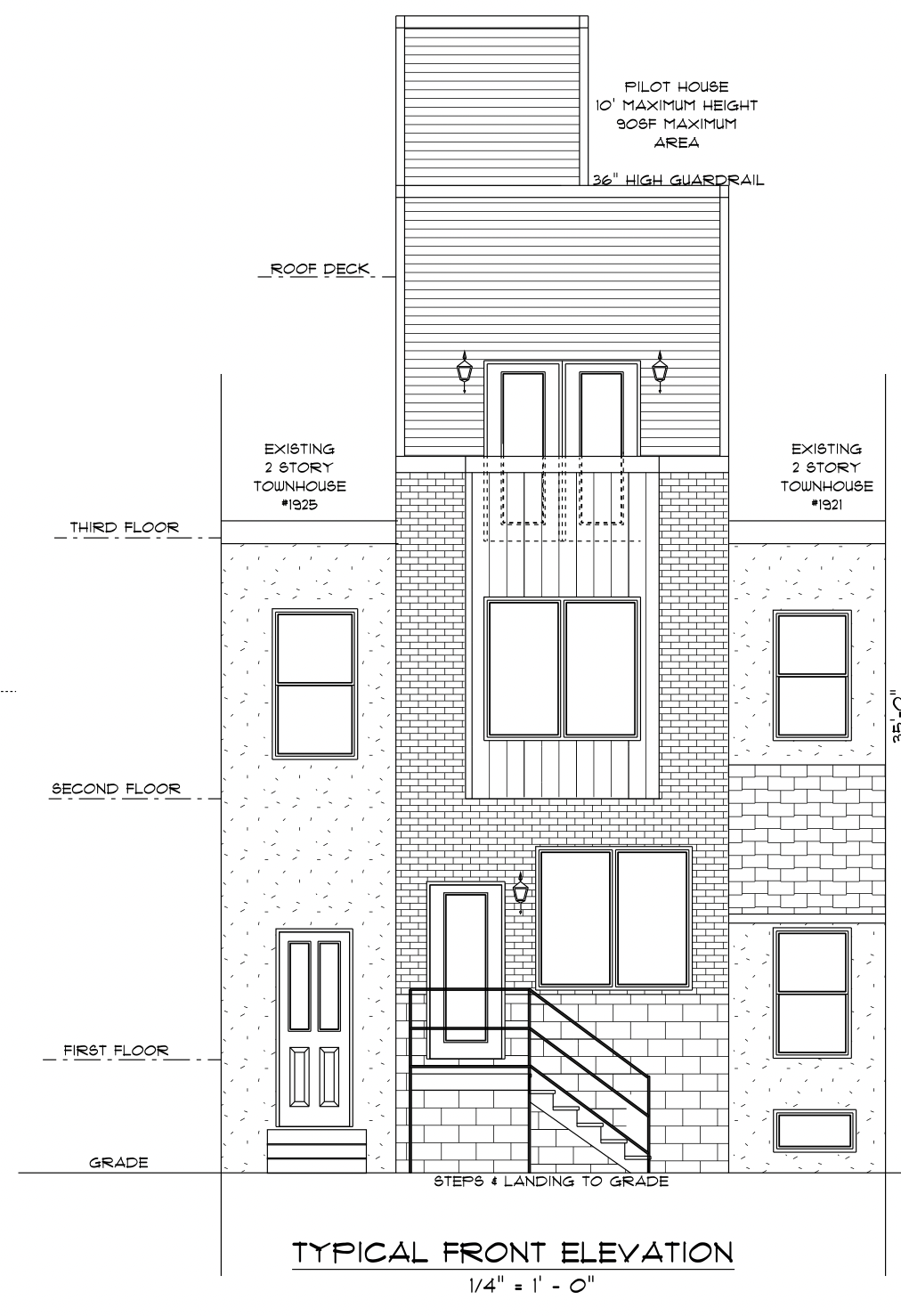
Be the first to comment on "Permits Issued for 2008 North Mascher Street in Norris Square"