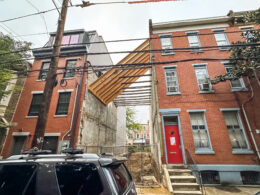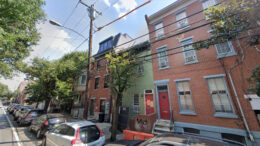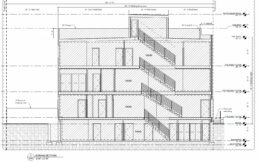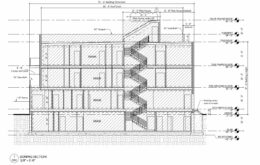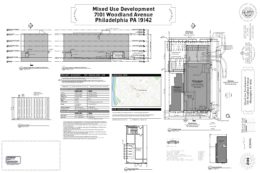Excavation Underway at 1916 Bainbridge Street in Graduate Hospital, South Philadelphia
A recent site visit by Philly YIMBY has observed that excavation work is underway at 1916 Bainbridge Street in Graduate Hospital, South Philadelphia. Designed by Mass Architecture Studio, the new building will rise four floors, contain three residential units, span 4,915 square feet, and feature a roof deck.

